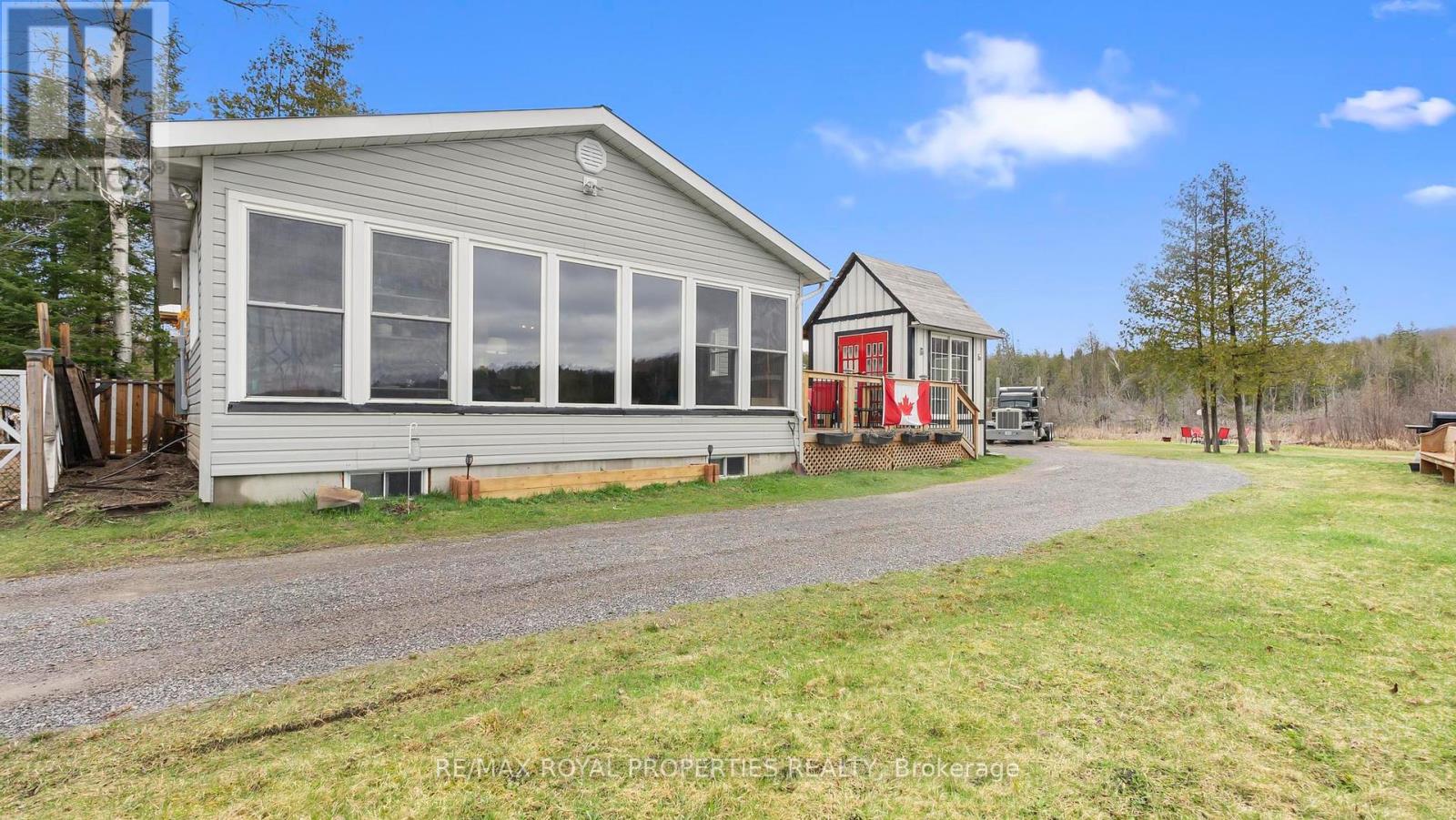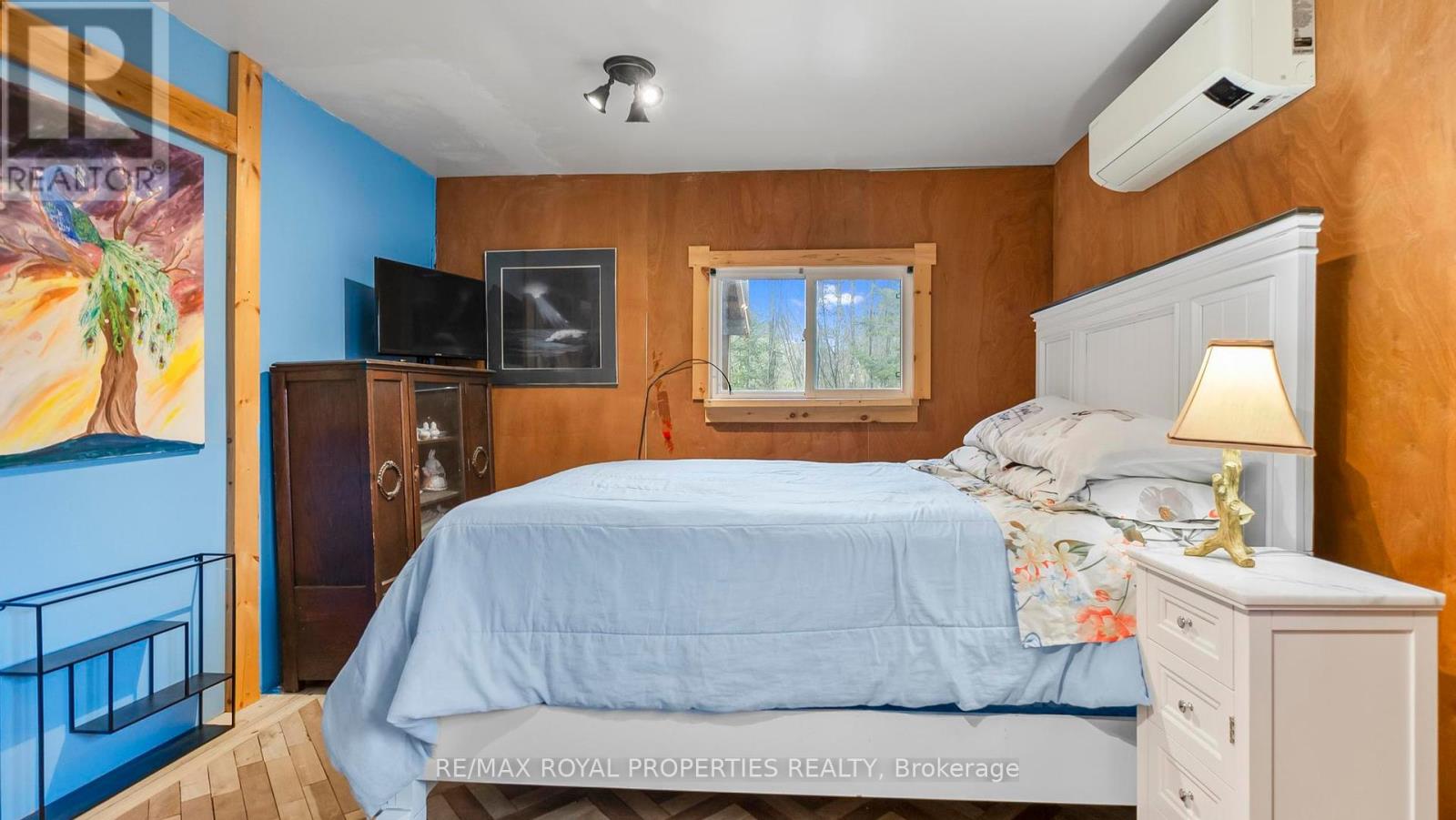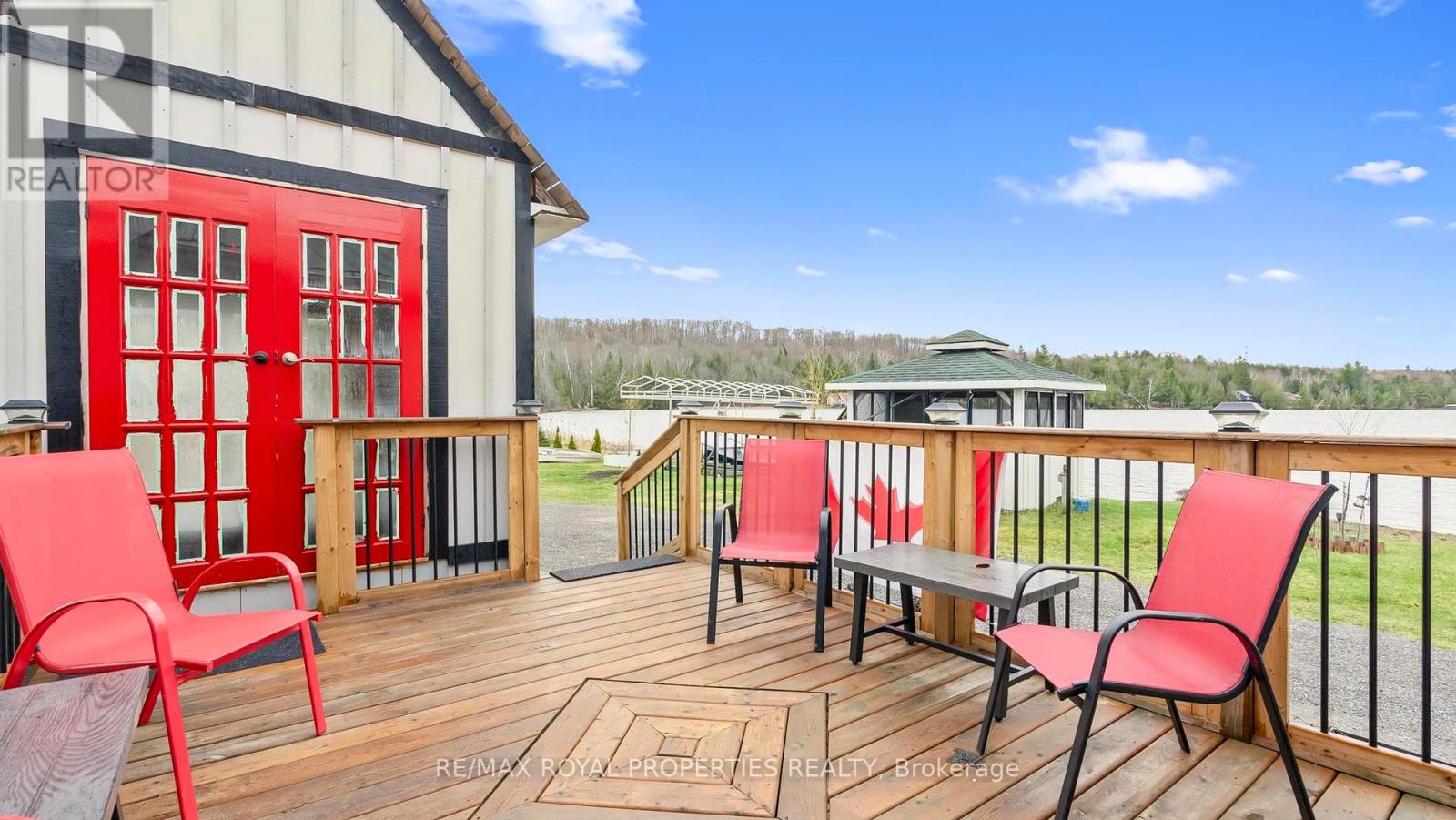9a Cedar Drive Tudor & Cashel, Ontario K0L 1W0
$800,000
Beautiful Lakefront Four Season Home or Cottage on Gunter Lake. 45 Minutes to Eagle's Nest Lookout in Bancroft. Last Lot on the Road, Only Neighbour on One Side. 230-ft of Shoreline with 50-ft Sandy Beach. South-Facing Panaramic View of the Lake with All-Day Sunlight. Enjoy Your Morning Coffee or Evening Beverage in the Sunroon Facing the Lake all Year Long. Two Spacious Bedrooms with Ample Closet Space. Recent Updates Incl. Kitchen, Appliances, Bathroom, Flooring, Plumbing, Heat Pump, 14kw Backup Generator (Which Powers the Whole House) and Breaker Panel. Over One Acre of Land with Detached Garage, Firepit on Stone Patio, Boat Dock, Boat Lift, Dog Kennel, Outdoor Screen-in Kitchen & Enclosed 8-Person Hot Tub. No Need to Worry About the Bugs. Enjoy Family BBQs, Campfires & Star Gazing. Gunter Lake is Perfect for Fishing all Year-Long for Bass & Perch, Popular for Ice-Fishing and is Part of Snowmobile Trail During Winter. Great Short Term Rental Potential Year Round. (id:58043)
Property Details
| MLS® Number | X8241092 |
| Property Type | Single Family |
| AmenitiesNearBy | Beach |
| Features | Wooded Area, Ravine, Carpet Free |
| ParkingSpaceTotal | 21 |
| Structure | Shed, Dock |
| ViewType | View, Lake View, Direct Water View |
| WaterFrontType | Waterfront |
Building
| BathroomTotal | 1 |
| BedroomsAboveGround | 2 |
| BedroomsTotal | 2 |
| Appliances | Oven - Built-in, Water Heater - Tankless, Water Heater, Water Purifier, Dishwasher, Dryer, Hood Fan, Hot Tub, Refrigerator, Stove, Washer, Water Treatment |
| ArchitecturalStyle | Bungalow |
| BasementType | Crawl Space |
| ConstructionStyleAttachment | Detached |
| CoolingType | Central Air Conditioning |
| ExteriorFinish | Vinyl Siding |
| FireplacePresent | Yes |
| FlooringType | Wood, Ceramic |
| FoundationType | Block |
| HeatingFuel | Electric |
| HeatingType | Heat Pump |
| StoriesTotal | 1 |
| Type | House |
| UtilityPower | Generator |
Parking
| Detached Garage |
Land
| AccessType | Private Docking |
| Acreage | No |
| LandAmenities | Beach |
| Sewer | Septic System |
| SizeDepth | 186 Ft ,3 In |
| SizeFrontage | 303 Ft ,11 In |
| SizeIrregular | 303.95 X 186.25 Ft ; 1.038 Acre As Per Geowarehouse |
| SizeTotalText | 303.95 X 186.25 Ft ; 1.038 Acre As Per Geowarehouse |
| SurfaceWater | Lake/pond |
| ZoningDescription | Rural Residential (rr) |
Rooms
| Level | Type | Length | Width | Dimensions |
|---|---|---|---|---|
| Main Level | Living Room | 3.77 m | 3.35 m | 3.77 m x 3.35 m |
| Main Level | Dining Room | 3.77 m | 3.76 m | 3.77 m x 3.76 m |
| Main Level | Kitchen | 5.86 m | 3.26 m | 5.86 m x 3.26 m |
| Main Level | Sunroom | 7.14 m | 3.62 m | 7.14 m x 3.62 m |
| Main Level | Primary Bedroom | 4.83 m | 3.53 m | 4.83 m x 3.53 m |
| Main Level | Bedroom 2 | 4.73 m | 2.77 m | 4.73 m x 2.77 m |
| Main Level | Laundry Room | 3.35 m | 2.66 m | 3.35 m x 2.66 m |
https://www.realtor.ca/real-estate/26761019/9a-cedar-drive-tudor-cashel
Interested?
Contact us for more information
Rosa Lee-Munger
Salesperson
1801 Harwood Ave N. Unit 5
Ajax, Ontario L1T 0K8
Dil Chowdhury
Broker
19 - 7595 Markham Road
Markham, Ontario L3S 0B6











































