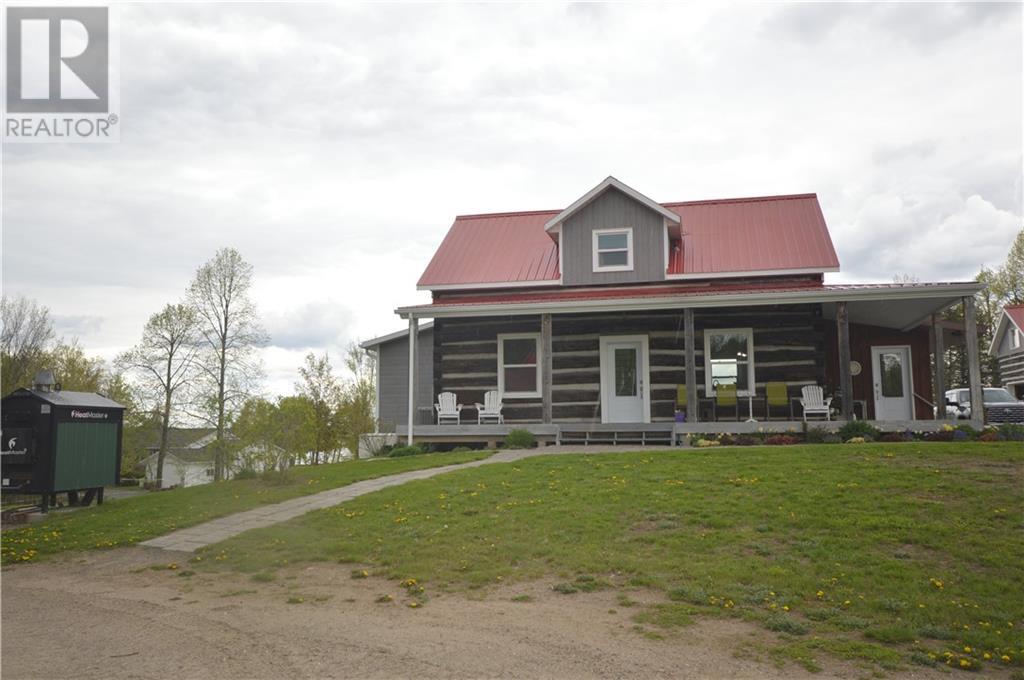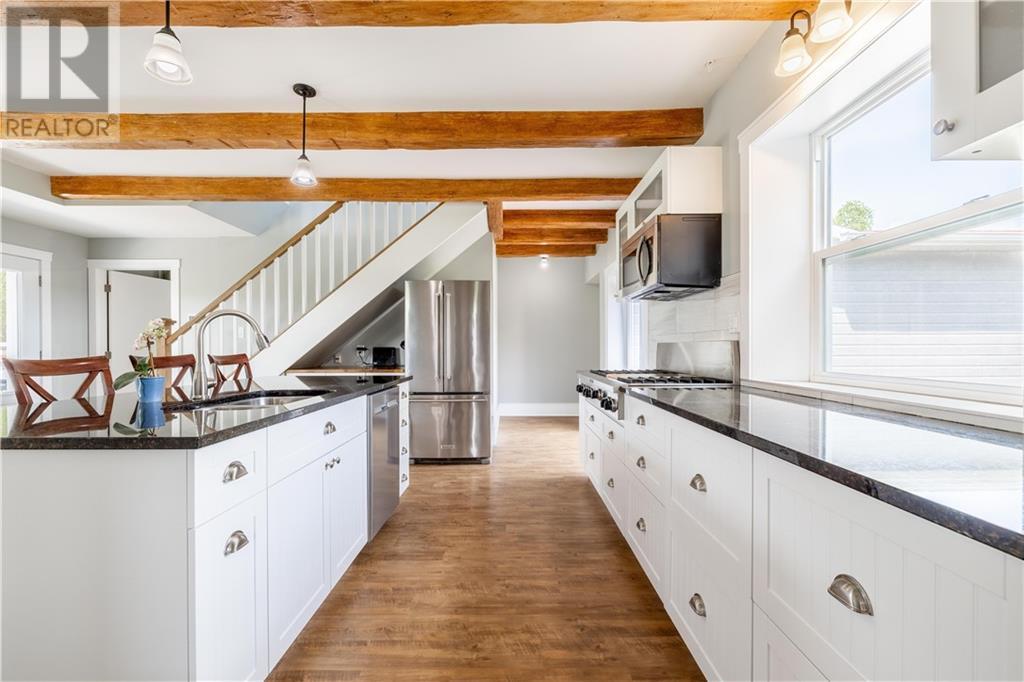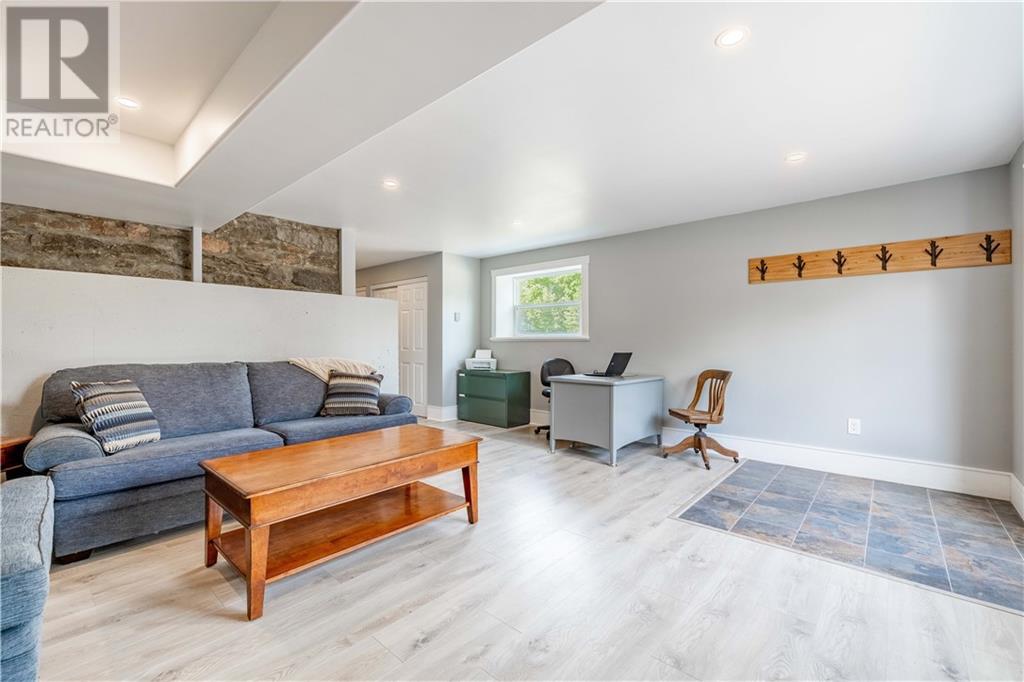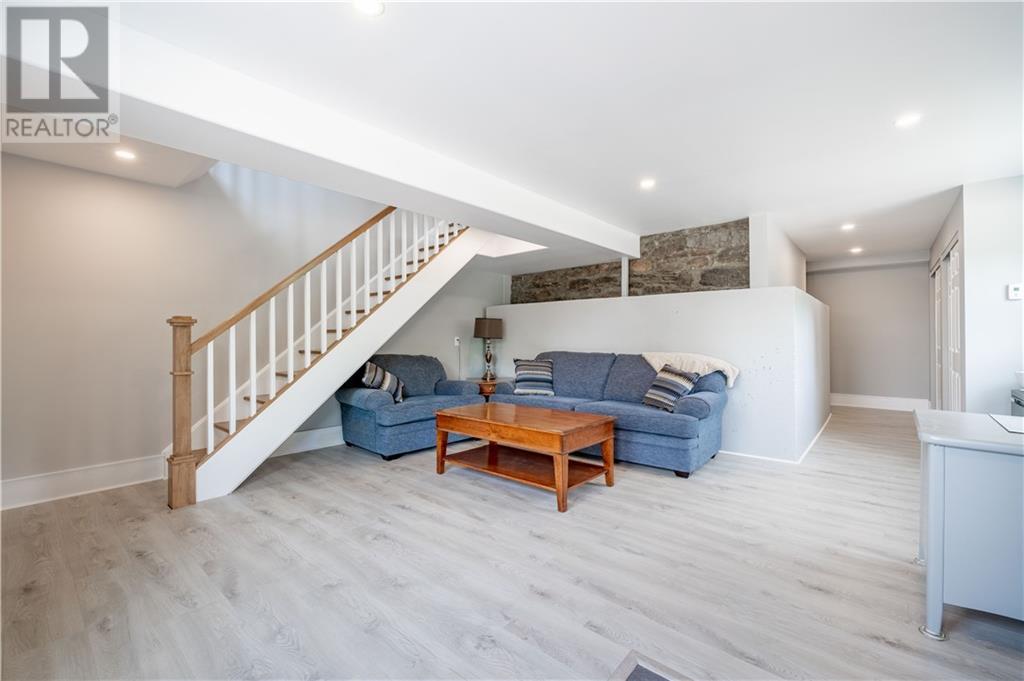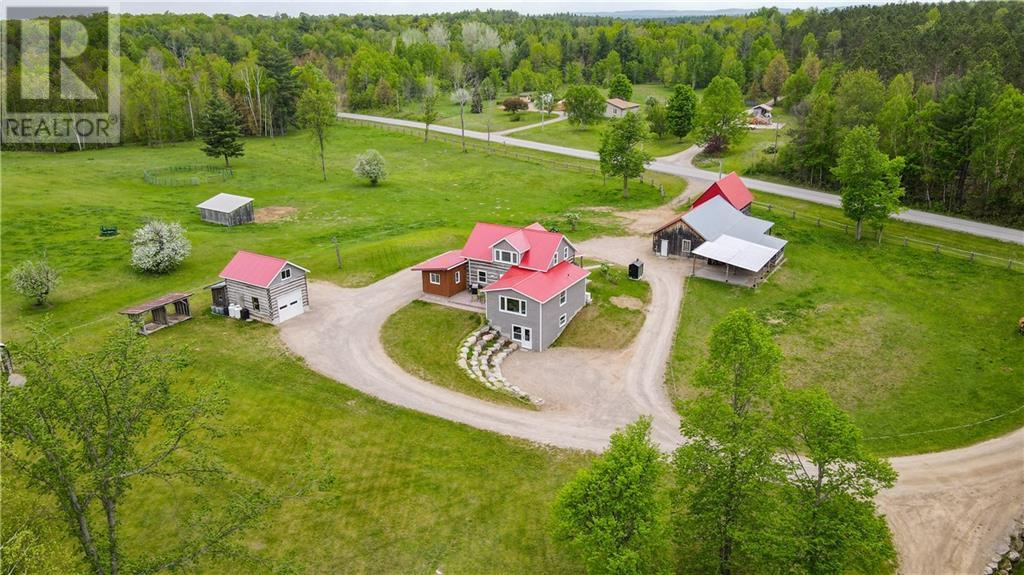172 Mink Lake Road Eganville, Ontario K0J 1T0
$1,299,000
12 Acre country estate with over 240 feet of gorgeous waterfront on Mink Lake. Completely renovated custom log home. 4 bedrooms, 3 bathrooms, open concept kitchen with island and dining room. Family room on the lower level leads to a walk out covered porch with separate patio overlooking the lake. Heated with outdoor wood or propane forced air furnace. 3 bay detached garage approximately 24 by 48, 2 bays are fully insulated with in floor heating plush a loft. Log barn 22 by 28 presently consisting of 3 box stalls, tack room hay storage. Separate detached log garage with room above, 100 amp panel. Quality waterfront has a dock and is excellent for swimming. 12 acre property is mostly cleared, allows for privacy and is truly one of a kind! (id:58043)
Property Details
| MLS® Number | 1392056 |
| Property Type | Single Family |
| Neigbourhood | Mink Lake |
| AmenitiesNearBy | Golf Nearby, Recreation Nearby, Water Nearby |
| CommunityFeatures | Family Oriented |
| Features | Acreage, Sloping, Farm Setting, Automatic Garage Door Opener |
| ParkingSpaceTotal | 12 |
| RoadType | Paved Road |
| StorageType | Storage Shed |
| Structure | Barn, Patio(s) |
| WaterFrontType | Waterfront On Lake |
Building
| BathroomTotal | 3 |
| BedroomsAboveGround | 4 |
| BedroomsTotal | 4 |
| Appliances | Refrigerator, Dishwasher, Hood Fan, Microwave, Stove, Blinds |
| BasementDevelopment | Partially Finished |
| BasementType | Full (partially Finished) |
| ConstructionStyleAttachment | Detached |
| CoolingType | Central Air Conditioning |
| ExteriorFinish | Log, Siding |
| FlooringType | Hardwood, Tile, Ceramic |
| FoundationType | Poured Concrete, Stone |
| HalfBathTotal | 1 |
| HeatingFuel | Propane, Wood |
| HeatingType | Forced Air, Radiant Heat |
| StoriesTotal | 2 |
| Type | House |
| UtilityWater | Dug Well |
Parking
| Detached Garage | |
| Open | |
| Oversize | |
| Gravel |
Land
| Acreage | Yes |
| LandAmenities | Golf Nearby, Recreation Nearby, Water Nearby |
| Sewer | Septic System |
| SizeFrontage | 244 Ft |
| SizeIrregular | 12.45 |
| SizeTotal | 12.45 Ac |
| SizeTotalText | 12.45 Ac |
| ZoningDescription | Rural Residential |
Rooms
| Level | Type | Length | Width | Dimensions |
|---|---|---|---|---|
| Second Level | Bedroom | 11'1" x 15'7" | ||
| Second Level | Bedroom | 10'1" x 10'3" | ||
| Second Level | Bedroom | 10'1" x 8'4" | ||
| Second Level | Full Bathroom | 7'9" x 7'1" | ||
| Lower Level | Family Room | 17'1" x 17'1" | ||
| Lower Level | Utility Room | 17'0" x 29'0" | ||
| Main Level | Living Room | 18'0" x 16'7" | ||
| Main Level | Dining Room | 14'8" x 8'7" | ||
| Main Level | Kitchen | 17'7" x 11'7" | ||
| Main Level | Primary Bedroom | 11'1" x 17'1" | ||
| Main Level | 2pc Bathroom | 4'5" x 5'6" | ||
| Main Level | 5pc Ensuite Bath | 7'1" x 12'4" |
Utilities
| Electricity | Available |
https://www.realtor.ca/real-estate/26892395/172-mink-lake-road-eganville-mink-lake
Interested?
Contact us for more information
Ross Peever
Salesperson
330 Plaunt Street, South
Renfrew, Ontario K7V 1N3


