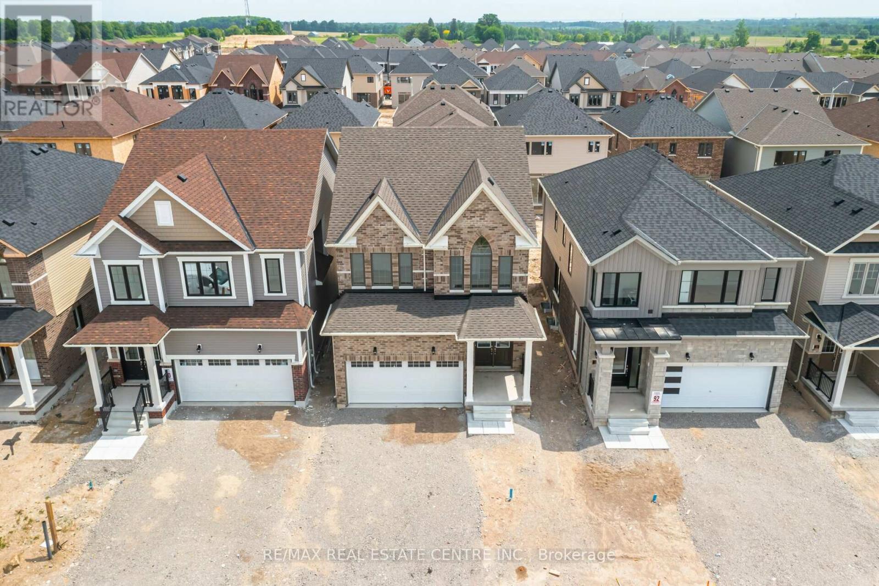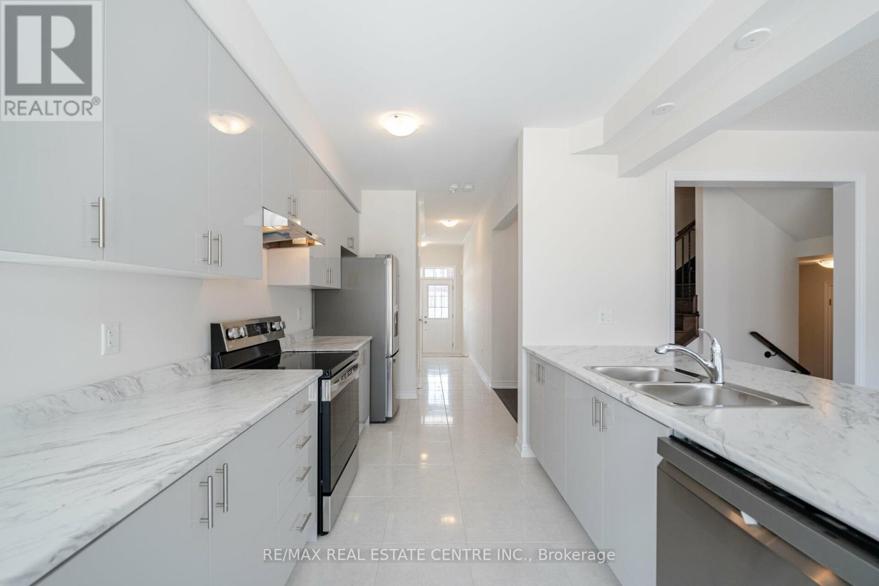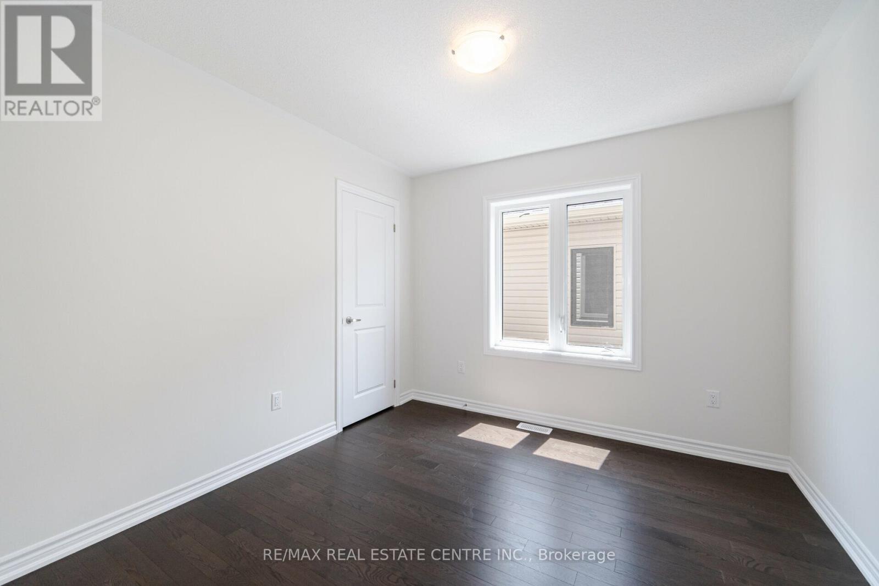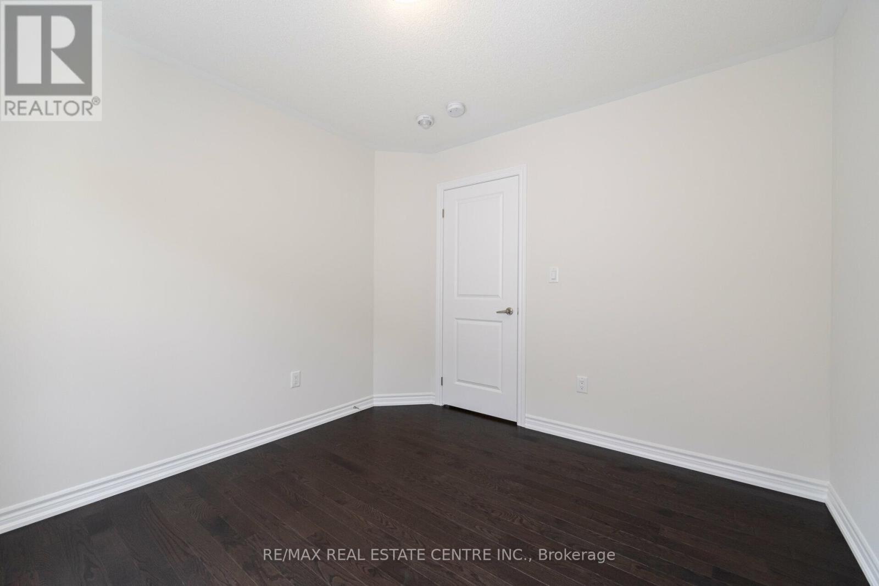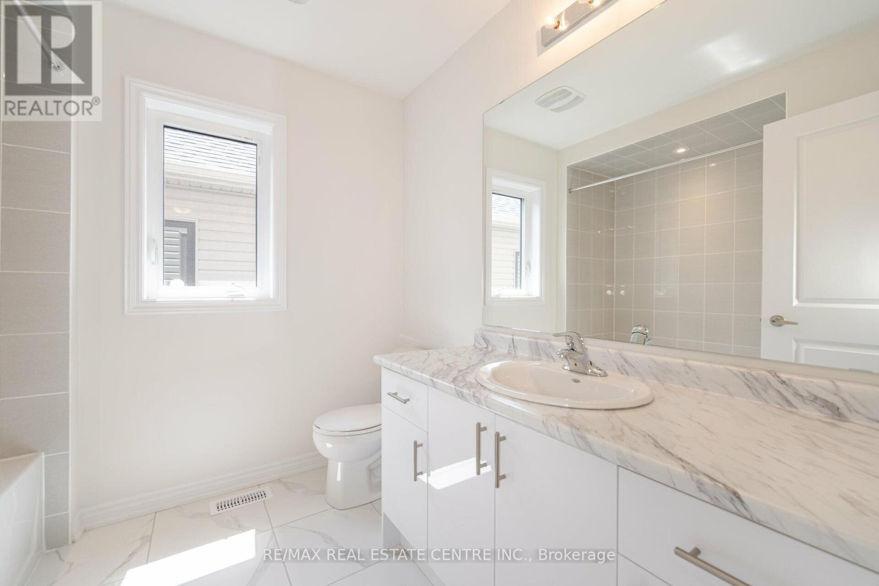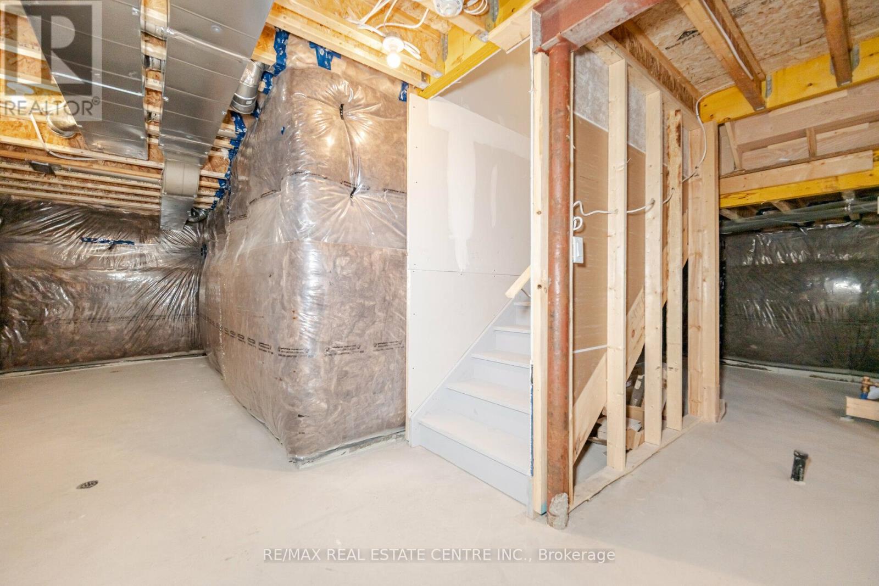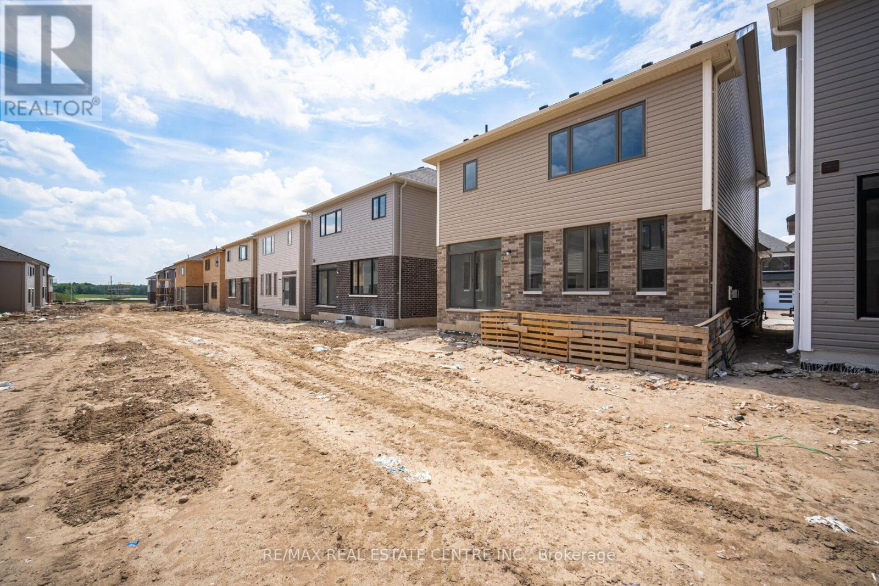28 Rochester Drive Barrie, Ontario L9S 2Z8
$999,999
Stunning Never Lived In 4 Bedroom and 3 Baths Located In A Prestige Neighbourhood Of Barrie. Great Floor Plan, All Brick 2 Story Detached, W/Separate Entrance W/Double Garage Nestled In The Community Built By Fernbrook Builders. Main Floor Has An Open Concept Living & Dining Area That Leads To Modern Gourmet Eat-In Kitchen W/Custom Designed Cabinetry, Centre Island With Breakfast Bar, Sliding Glass Door Walk Out To Backyard. Main Level Showcasing 9ft Smooth Ceilings, Smooth Doors, Luxurious Hardwood Floors On Both Levels. Easy Inside Entry To The Double Garage, Mud Room Area With Closet And Powder Room, Fireplace In Living. Second Level Features 4 Very Spacious & Bright Bedrooms, Master Bed Has A 5Pc En-Suite With Double Vanity, Free Standing Soaker Tub, Large Glass Shower & Walk In Closet. 3 Bedrooms With A Shared 4-Piece Main Bath. Upgraded Separate Entrance To The Basement For Future In-Law Suite Or A Legal Suite. Great Exterior Finishes & Lots Of Upgrades, Ideal Location Near Major Stores, Restaurants, Entertainment, Schools, GO Station & Minutes To Hwy 400. (id:58043)
Property Details
| MLS® Number | S8479726 |
| Property Type | Single Family |
| Community Name | Rural Barrie Southeast |
| AmenitiesNearBy | Public Transit, Schools |
| CommunityFeatures | Community Centre, School Bus |
| Features | Conservation/green Belt |
| ParkingSpaceTotal | 6 |
Building
| BathroomTotal | 3 |
| BedroomsAboveGround | 4 |
| BedroomsTotal | 4 |
| Appliances | Dryer, Washer |
| BasementFeatures | Separate Entrance |
| BasementType | N/a |
| ConstructionStyleAttachment | Detached |
| CoolingType | Central Air Conditioning |
| ExteriorFinish | Brick |
| FireplacePresent | Yes |
| FireplaceTotal | 1 |
| FoundationType | Concrete |
| HalfBathTotal | 1 |
| HeatingFuel | Natural Gas |
| HeatingType | Forced Air |
| StoriesTotal | 2 |
| Type | House |
| UtilityWater | Municipal Water |
Parking
| Attached Garage |
Land
| Acreage | No |
| LandAmenities | Public Transit, Schools |
| Sewer | Sanitary Sewer |
| SizeDepth | 97 Ft |
| SizeFrontage | 32 Ft ,9 In |
| SizeIrregular | 32.82 X 97 Ft |
| SizeTotalText | 32.82 X 97 Ft |
Rooms
| Level | Type | Length | Width | Dimensions |
|---|---|---|---|---|
| Second Level | Primary Bedroom | Measurements not available | ||
| Second Level | Bedroom 2 | Measurements not available | ||
| Second Level | Bedroom 3 | Measurements not available | ||
| Second Level | Bedroom 4 | Measurements not available | ||
| Second Level | Bathroom | Measurements not available | ||
| Second Level | Bathroom | Measurements not available | ||
| Main Level | Eating Area | 9.8 m | 10.02 m | 9.8 m x 10.02 m |
| Main Level | Kitchen | 9.8 m | 14 m | 9.8 m x 14 m |
| Main Level | Great Room | 15 m | 18.02 m | 15 m x 18.02 m |
| Main Level | Bathroom | Measurements not available |
https://www.realtor.ca/real-estate/27095390/28-rochester-drive-barrie-rural-barrie-southeast
Interested?
Contact us for more information
Gurtej Gill
Salesperson
1140 Burnhamthorpe Rd W #141-A
Mississauga, Ontario L5C 4E9


