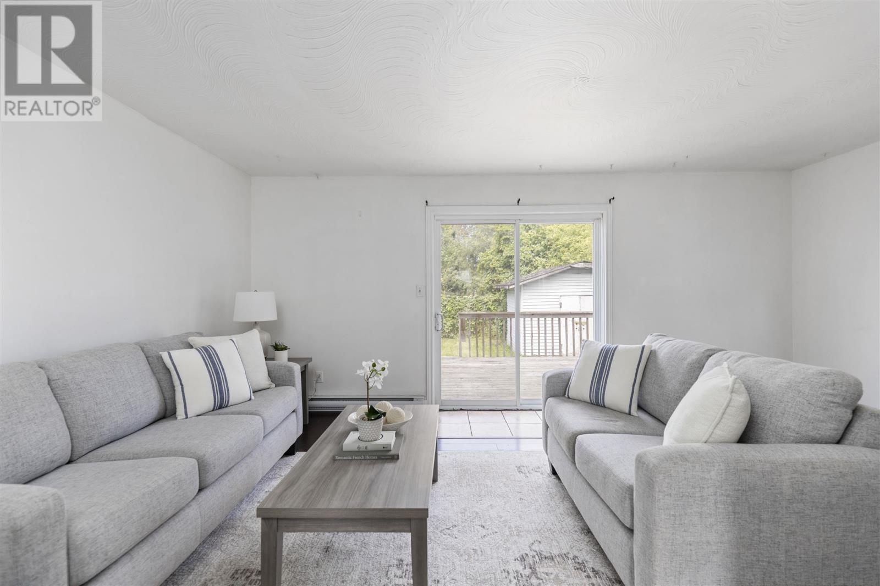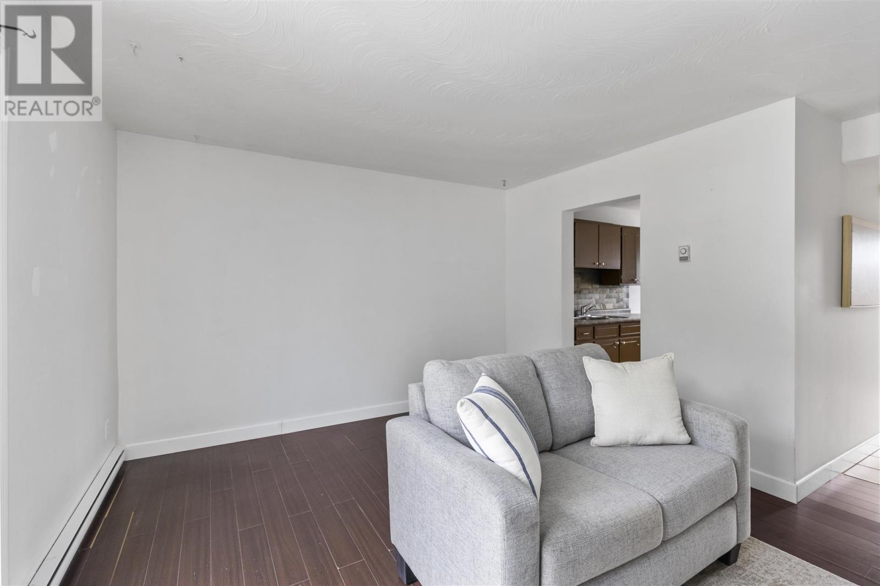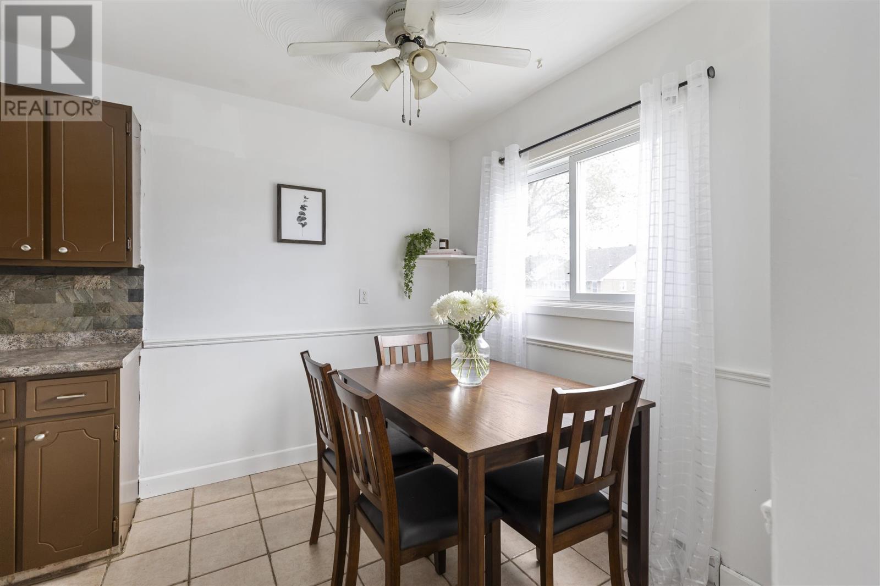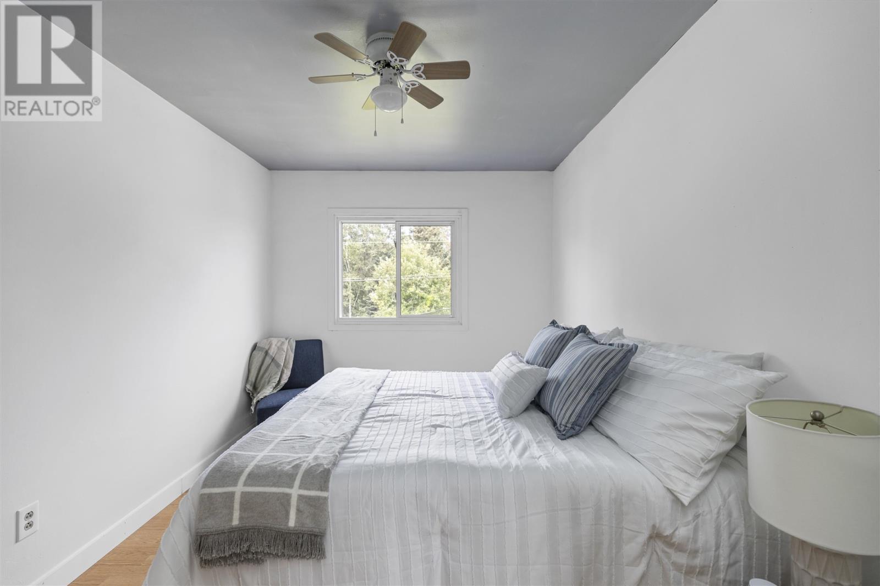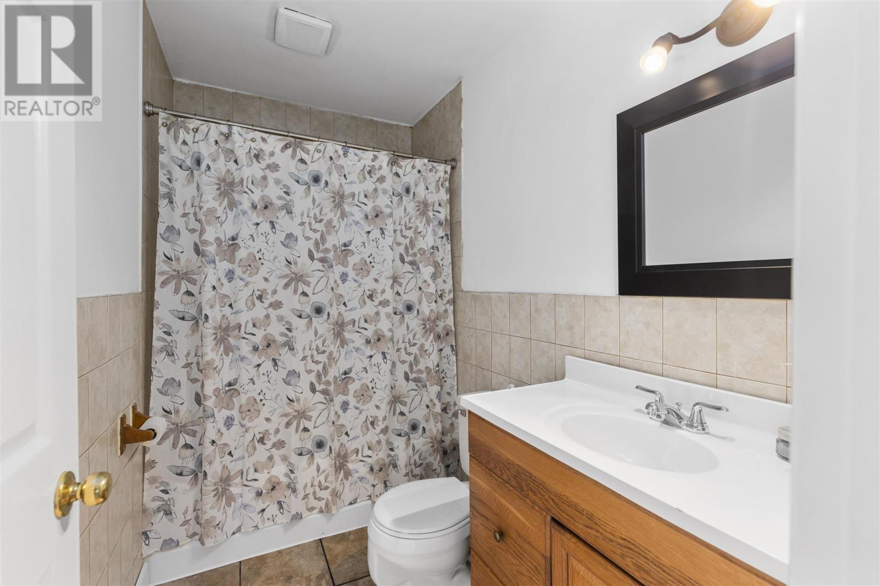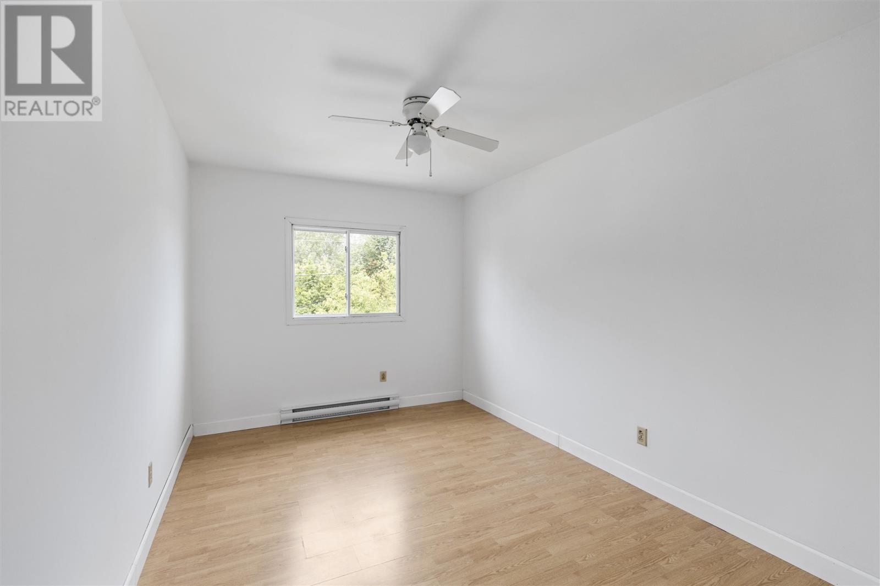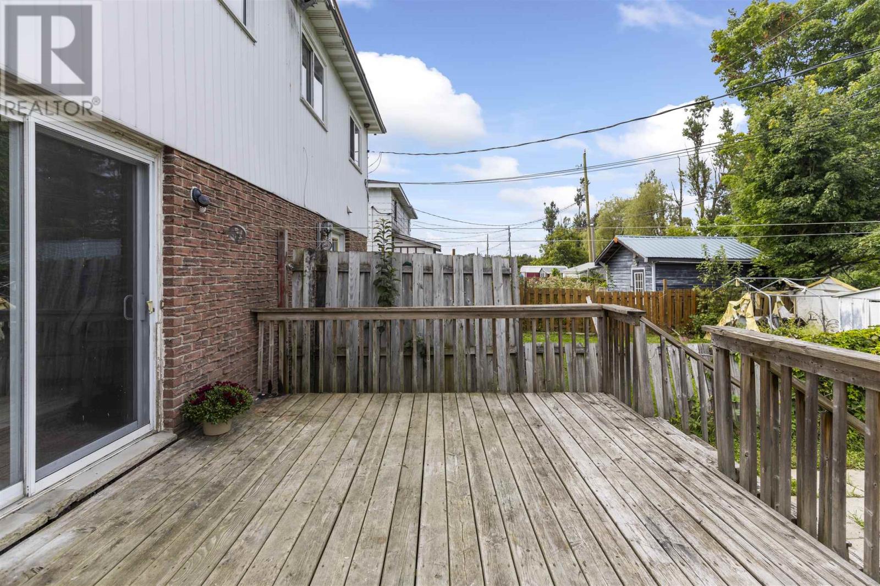50 Atwater St Sault Ste. Marie, Ontario P6C 5Y6
$249,900
Welcome home! Located in a quiet west-end neighbourhood, this three bedroom, two bathroom semi-detached home is ready for new owners! The main floor boasts an eat-in kitchen and spacious living room with patio door access to the back deck. The second floor offers three good-sized bedrooms as well as a four-piece bathroom.The basement has been recently refreshed with new flooring (2024), and has rec-space, laundry room, and a three-piece bathroom. The exterior is complete with a storage shed, back deck, and fenced yard. Shingles (2022). Book your private viewing today! (id:58043)
Property Details
| MLS® Number | SM242275 |
| Property Type | Single Family |
| Neigbourhood | Broadview Gardens |
| Community Name | Sault Ste. Marie |
| Easement | Easement |
| Features | Crushed Stone Driveway |
| StorageType | Storage Shed |
Building
| BathroomTotal | 2 |
| BedroomsAboveGround | 3 |
| BedroomsTotal | 3 |
| ArchitecturalStyle | 2 Level |
| BasementDevelopment | Partially Finished |
| BasementType | Full (partially Finished) |
| ConstructedDate | 1975 |
| ConstructionStyleAttachment | Semi-detached |
| ExteriorFinish | Brick, Vinyl |
| HeatingFuel | Electric |
| HeatingType | Baseboard Heaters |
| StoriesTotal | 2 |
| SizeInterior | 1078 Sqft |
Parking
| No Garage | |
| Gravel |
Land
| Acreage | No |
| FenceType | Fenced Yard |
| SizeFrontage | 29.5000 |
| SizeIrregular | 29.50x135.0 |
| SizeTotalText | 29.50x135.0|under 1/2 Acre |
Rooms
| Level | Type | Length | Width | Dimensions |
|---|---|---|---|---|
| Second Level | Bathroom | 8.43x4.91 | ||
| Second Level | Bedroom | 14.81x9.03 | ||
| Second Level | Bedroom | 13.53x9.18 | ||
| Second Level | Bedroom | 9.63x8.42 | ||
| Main Level | Kitchen | 8.49x13.84 | ||
| Main Level | Living Room | 11.93x18.13 |
https://www.realtor.ca/real-estate/27349153/50-atwater-st-sault-ste-marie-sault-ste-marie
Interested?
Contact us for more information
Gabriella Travaglini
Salesperson
207 Northern Ave E - Suite 1
Sault Ste. Marie, Ontario P6B 4H9




