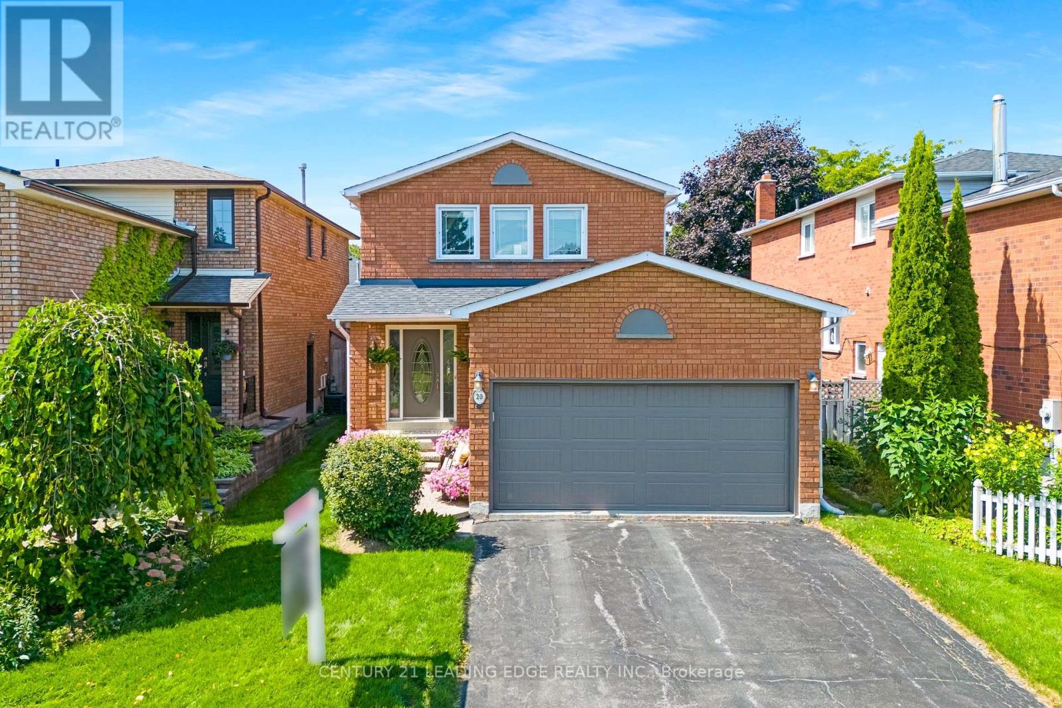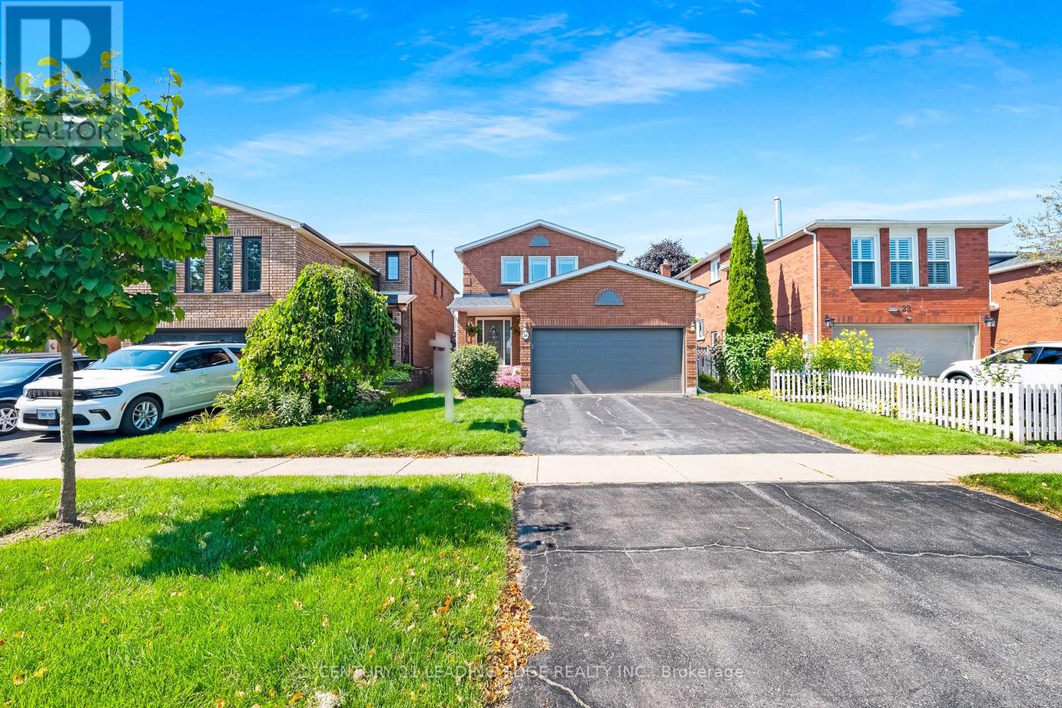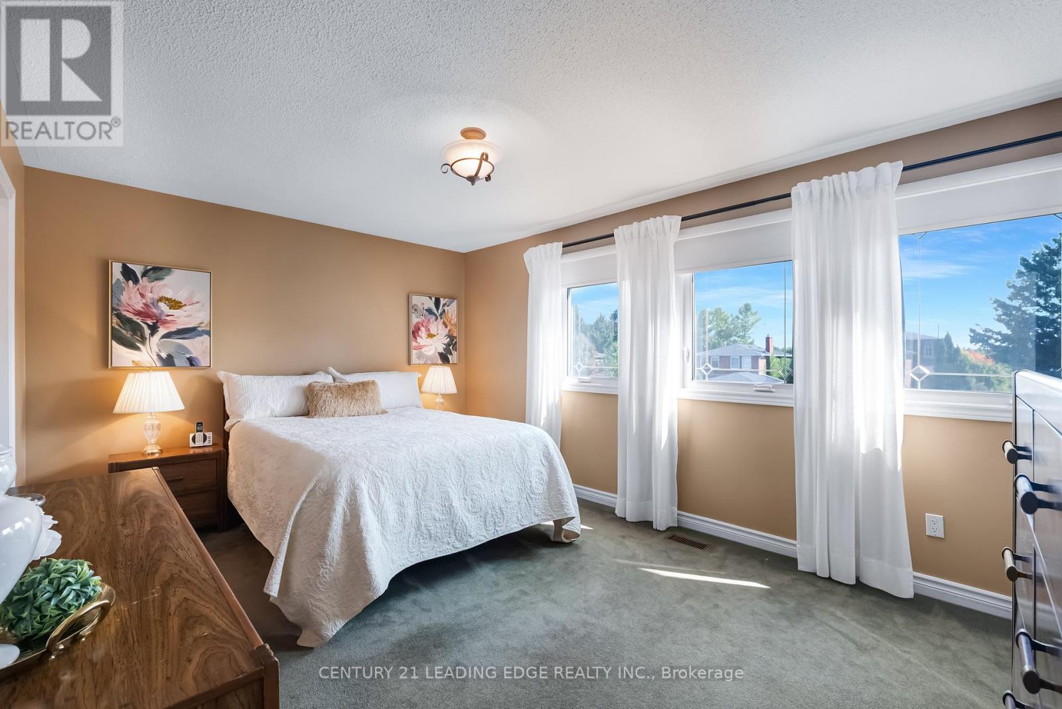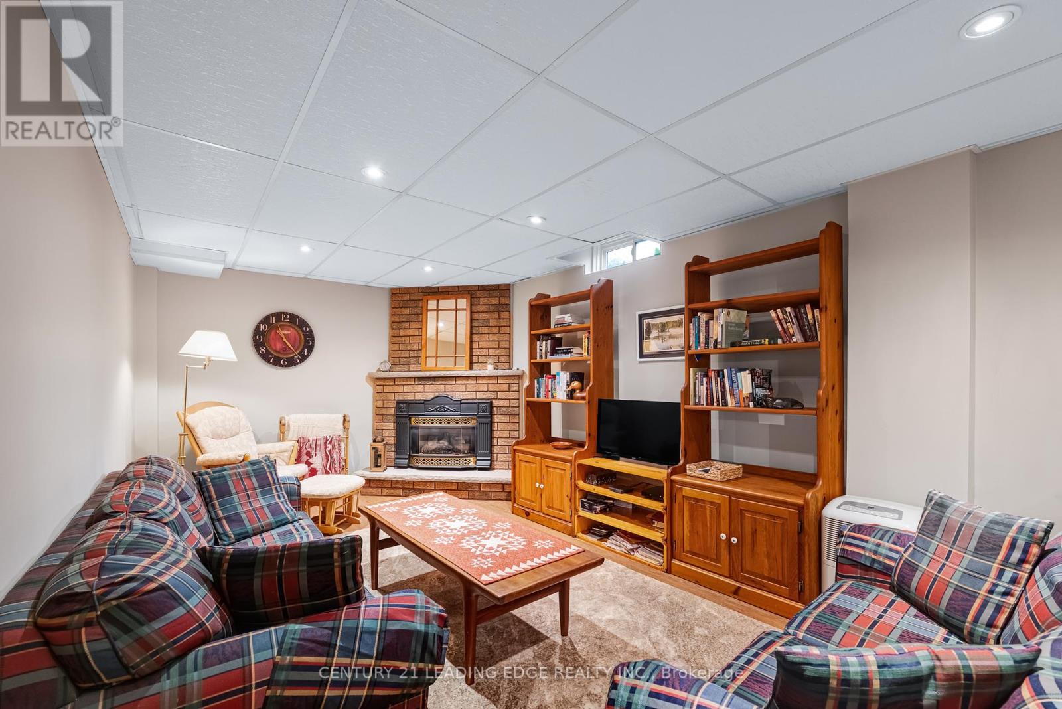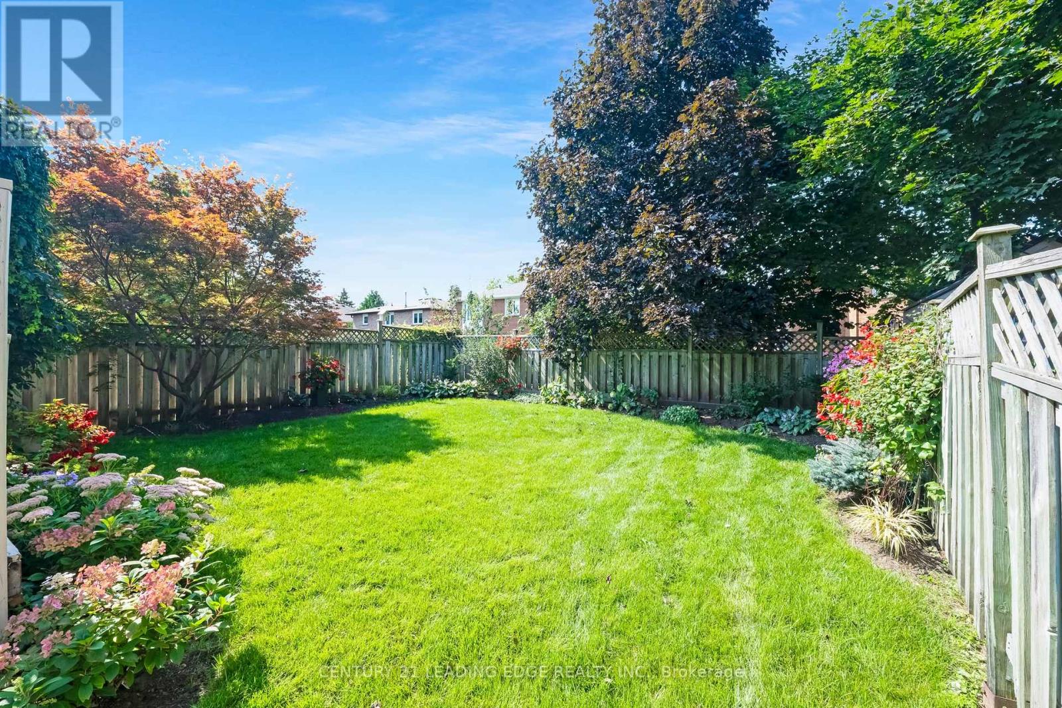20 Bayberry Street Whitchurch-Stouffville (Stouffville), Ontario L4A 7Y9
$1,099,000
Don't miss this lovely 3 bedroom home in the heart of Stouffville! This home offers a 2 car garage and lots of parking, a large and private backyard, finished basement recently updated with beautiful designer laminate flooring and complete with 2 pc washroom in basement, spacious bedrooms and updated bathrooms. Close to all amenities, walking distance to several schools, parks and public transit! Pot lights on main floor & French doors in Dining area, Lots of counter space, as well as a built-in banquette with additional storage, beautiful backyard deck with lots of room for entertaining and space for children and pets to play! **** EXTRAS **** Main upstairs bathroom updated 7/28/20 Central vac 11/18/21 Furnace and air conditioner 12/9/11 Basement power room updated 2017 Water softener 3/10/12 Roof 10/22/2014 Ensuite updated: 7/20/17 (id:58043)
Property Details
| MLS® Number | N9299461 |
| Property Type | Single Family |
| Community Name | Stouffville |
| ParkingSpaceTotal | 4 |
Building
| BathroomTotal | 4 |
| BedroomsAboveGround | 3 |
| BedroomsTotal | 3 |
| Amenities | Fireplace(s) |
| Appliances | Central Vacuum, Dryer, Microwave, Range, Refrigerator, Washer |
| BasementDevelopment | Finished |
| BasementType | N/a (finished) |
| ConstructionStyleAttachment | Detached |
| CoolingType | Central Air Conditioning |
| ExteriorFinish | Brick |
| FireplacePresent | Yes |
| FireplaceTotal | 1 |
| FlooringType | Carpeted, Ceramic, Laminate |
| FoundationType | Concrete |
| HalfBathTotal | 2 |
| HeatingFuel | Natural Gas |
| HeatingType | Forced Air |
| StoriesTotal | 2 |
| Type | House |
| UtilityWater | Municipal Water |
Parking
| Attached Garage |
Land
| Acreage | No |
| Sewer | Sanitary Sewer |
| SizeDepth | 35 Ft |
| SizeFrontage | 119 Ft |
| SizeIrregular | 119 X 35 Ft |
| SizeTotalText | 119 X 35 Ft |
Rooms
| Level | Type | Length | Width | Dimensions |
|---|---|---|---|---|
| Second Level | Primary Bedroom | 4.82 m | 3.45 m | 4.82 m x 3.45 m |
| Second Level | Bedroom 2 | 4.24 m | 2.72 m | 4.24 m x 2.72 m |
| Second Level | Bedroom 3 | 2.74 m | 3.33 m | 2.74 m x 3.33 m |
| Basement | Recreational, Games Room | 8.78 m | 3.22 m | 8.78 m x 3.22 m |
| Basement | Laundry Room | 2.64 m | 1.35 m | 2.64 m x 1.35 m |
| Main Level | Living Room | 3.25 m | 3.27 m | 3.25 m x 3.27 m |
| Main Level | Dining Room | 3.86 m | 3.27 m | 3.86 m x 3.27 m |
| Main Level | Kitchen | 2.69 m | 2.66 m | 2.69 m x 2.66 m |
| Main Level | Eating Area | 2.69 m | 2.39 m | 2.69 m x 2.39 m |
Interested?
Contact us for more information
Lori Doner Jones
Salesperson
6311 Main Street
Stouffville, Ontario L4A 1G5
Rebecca Dorothy Doner
Salesperson
6311 Main Street
Stouffville, Ontario L4A 1G5


