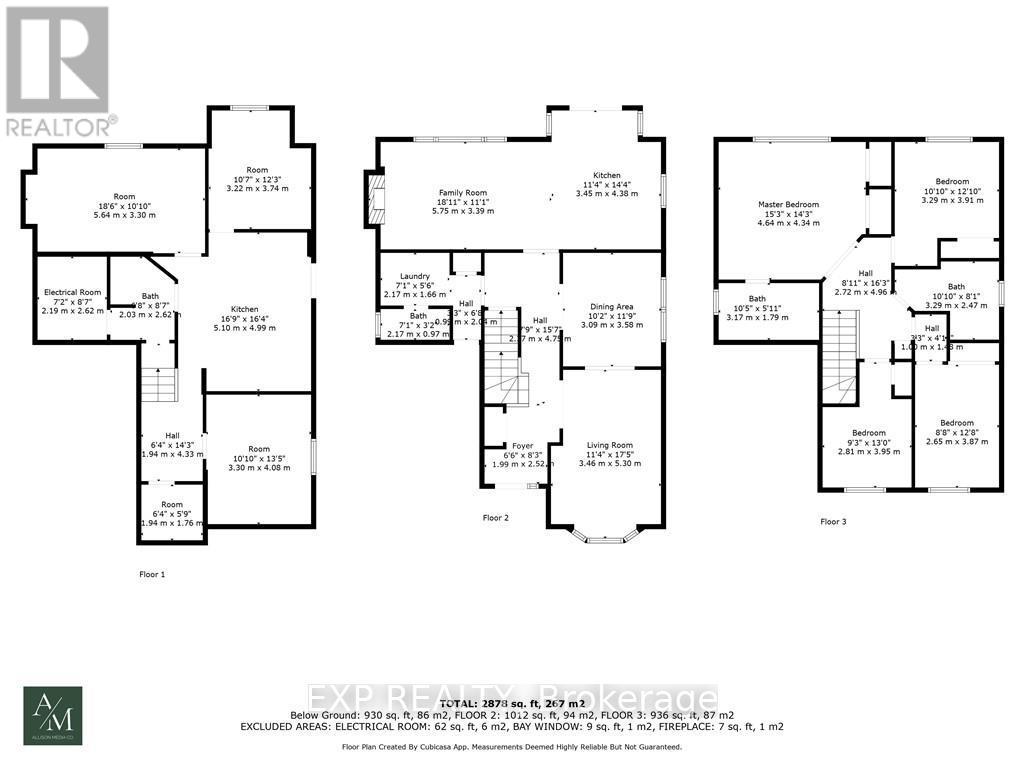19 Driftwood Place Hamilton (Stoney Creek Mountain), Ontario L8J 2N7
$969,900
Welcome to 19 Driftwood Place, well looked after home with many renovations nestled in a serene court on Stoney Creek Mountain. This stunning property features a renovated kitchen. A tranquil backyard oasis with mature trees, and an oversized deck perfect for family gatherings. The separate entrance basement unit includes a new kitchen, modern appliances, and a private entrance, ideal for an in-law setup or rental income. With nearly 1900 sq ft on the upper floors and over 1000 sq ft in the basement, this home offers ample living space. As you enter the main floor, you'll notice the recently updated front door. To the right, there's a large family and dining area. As you make your way to the back, you'll see the oak staircase leading to a modern kitchen with quartz countertops. The home features plenty of windows and a large backyard with an oversized deck. This family-friendly home offers 4 bedrooms upstairs and 3 large bedrooms in the basement with oversized windows. Conveniently located near shopping, movie theaters, great schools, and scenic trails, this home is perfect for commuters. Don't miss out on this incredible opportunity! *Property is virtually staged* (id:58043)
Property Details
| MLS® Number | X9301212 |
| Property Type | Single Family |
| Community Name | Stoney Creek Mountain |
| ParkingSpaceTotal | 5 |
Building
| BathroomTotal | 4 |
| BedroomsAboveGround | 4 |
| BedroomsBelowGround | 3 |
| BedroomsTotal | 7 |
| Appliances | Water Heater, Blinds, Dishwasher, Microwave, Refrigerator, Two Stoves |
| BasementDevelopment | Finished |
| BasementType | N/a (finished) |
| ConstructionStyleAttachment | Detached |
| CoolingType | Central Air Conditioning |
| ExteriorFinish | Brick, Steel |
| FoundationType | Poured Concrete |
| HalfBathTotal | 1 |
| HeatingFuel | Natural Gas |
| HeatingType | Forced Air |
| StoriesTotal | 2 |
| Type | House |
| UtilityWater | Municipal Water |
Parking
| Attached Garage | |
| Inside Entry |
Land
| Acreage | No |
| Sewer | Sanitary Sewer |
| SizeDepth | 101 Ft ,9 In |
| SizeFrontage | 28 Ft ,1 In |
| SizeIrregular | 28.09 X 101.78 Ft |
| SizeTotalText | 28.09 X 101.78 Ft |
Rooms
| Level | Type | Length | Width | Dimensions |
|---|---|---|---|---|
| Second Level | Bedroom 2 | 3.86 m | 2.64 m | 3.86 m x 2.64 m |
| Second Level | Bedroom 3 | 2.59 m | 2.84 m | 2.59 m x 2.84 m |
| Second Level | Primary Bedroom | 4.65 m | 4.34 m | 4.65 m x 4.34 m |
| Second Level | Bathroom | Measurements not available | ||
| Second Level | Bedroom | 3.91 m | 3.3 m | 3.91 m x 3.3 m |
| Main Level | Foyer | 2.51 m | 1.98 m | 2.51 m x 1.98 m |
| Main Level | Living Room | 3.45 m | 5.31 m | 3.45 m x 5.31 m |
| Main Level | Dining Room | 5.28 m | 3.45 m | 5.28 m x 3.45 m |
| Main Level | Kitchen | 4.37 m | 3.45 m | 4.37 m x 3.45 m |
| Main Level | Family Room | 3.38 m | 5.77 m | 3.38 m x 5.77 m |
| Main Level | Bathroom | Measurements not available | ||
| Main Level | Laundry Room | 1.68 m | 2.16 m | 1.68 m x 2.16 m |
Interested?
Contact us for more information
Babar Muhammad
Salesperson
21 King St W Unit A 5/fl
Hamilton, Ontario L8P 4W7











































