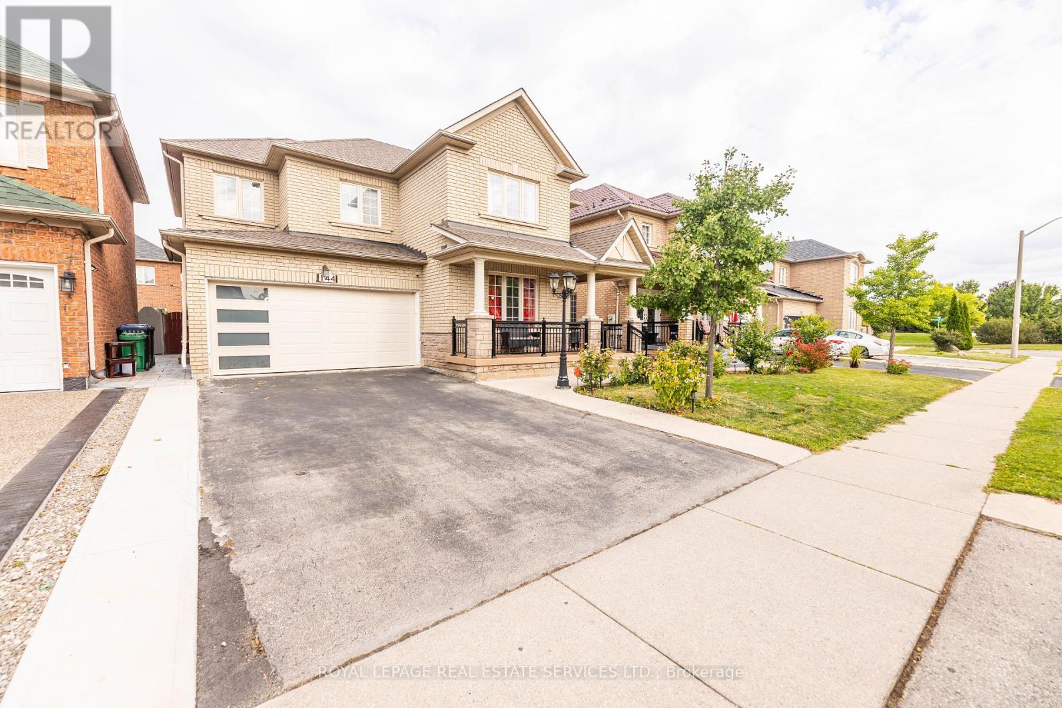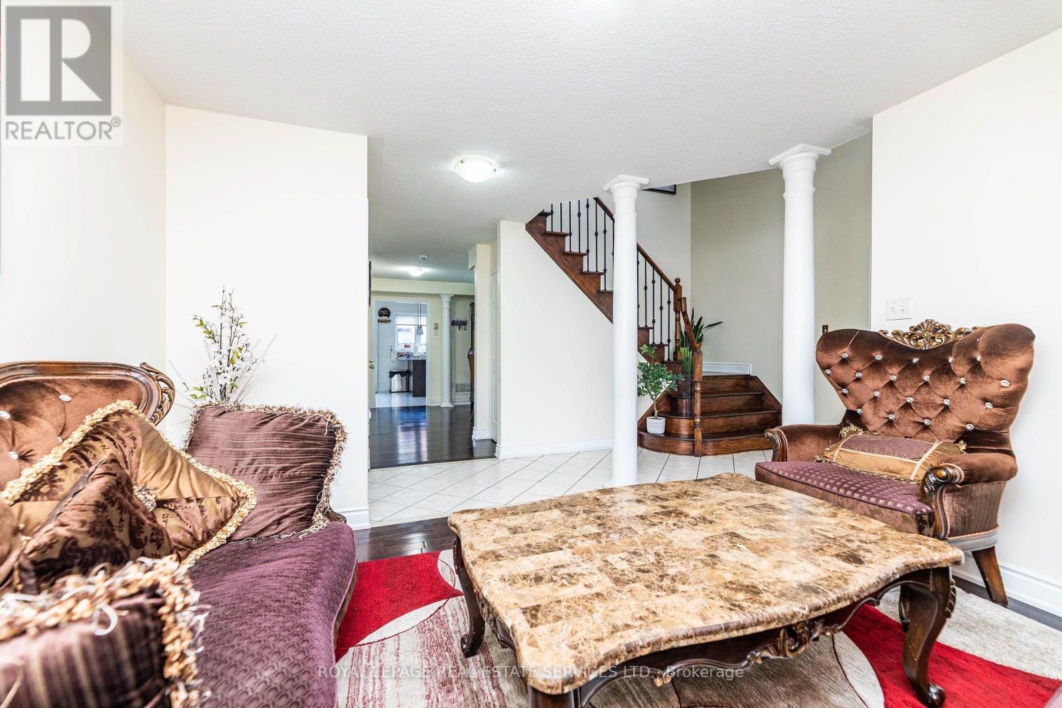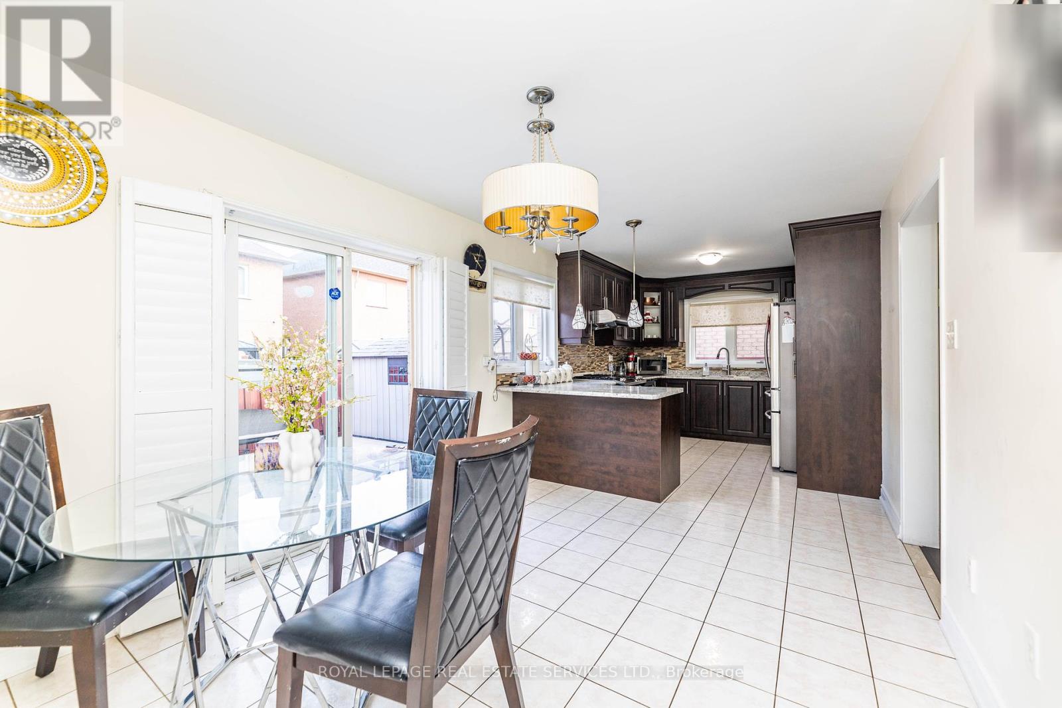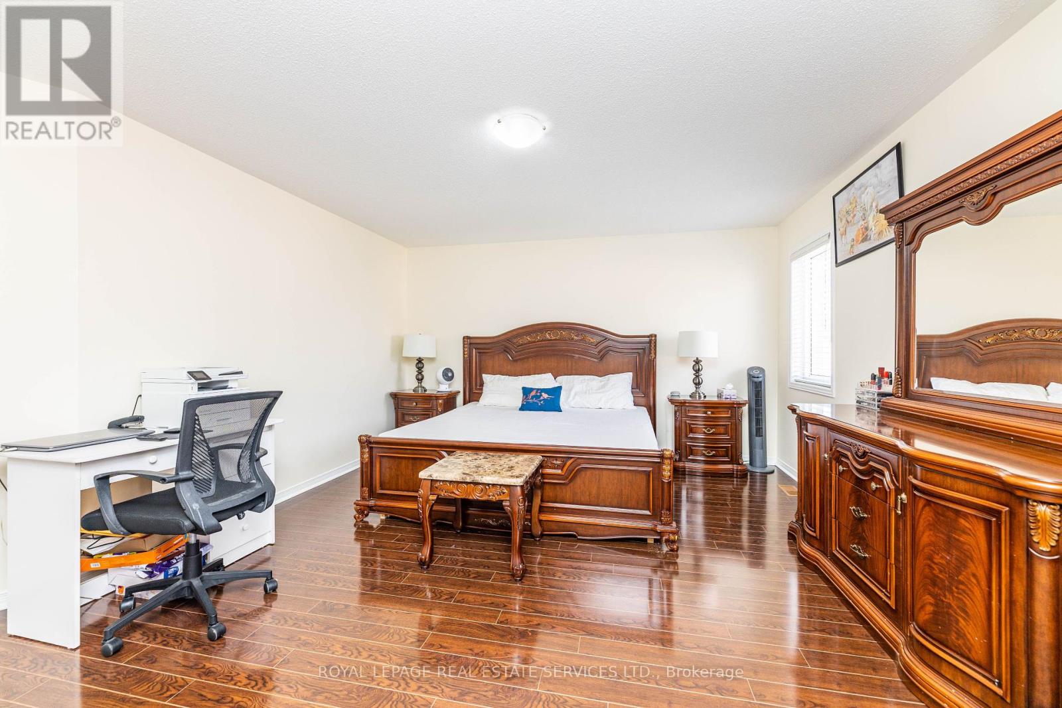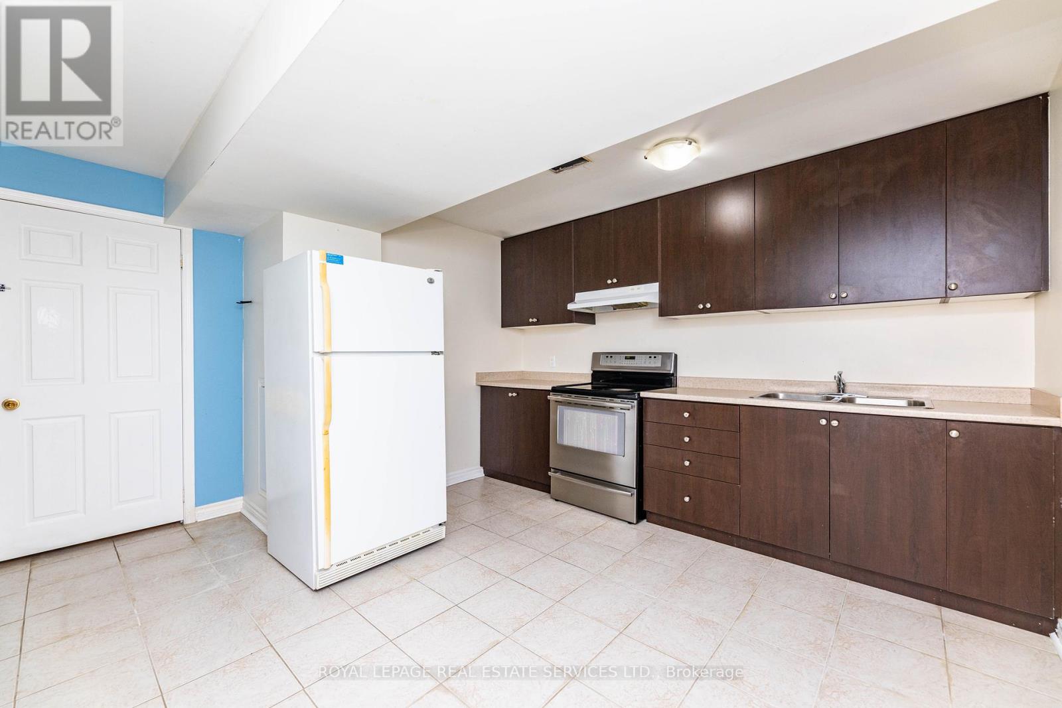144 Saintsbury Crescent Brampton (Sandringham-Wellington North), Ontario L6R 2W4
$1,390,000
Beautiful 4-Bedroom Detached Home with Finished Basement A Must-See! This stunning 4-bedroomdetached home is perfect for modern family living. With 4.5 spacious washrooms, including aluxurious master Ensuite, this home offers comfort and convenience for everyone. Enjoy both a cozy family room and a bright living room, ideal for relaxation and entertaining. The fireplace adds charm and warmth to the homes inviting atmosphere. The finished basement offers additional living space perfect for a recreation room, home office, or gym. Located in a sought-after neighborhood, this home is the complete package for families looking for space, style, and function. Don't miss out!"" **** EXTRAS **** The Extensive upgrades includes kitchen appliances and laundry machine, new water heater 2023, and new furnace (id:58043)
Property Details
| MLS® Number | W9311366 |
| Property Type | Single Family |
| Community Name | Sandringham-Wellington North |
| Features | Carpet Free |
| ParkingSpaceTotal | 6 |
Building
| BathroomTotal | 5 |
| BedroomsAboveGround | 4 |
| BedroomsBelowGround | 2 |
| BedroomsTotal | 6 |
| BasementDevelopment | Finished |
| BasementType | N/a (finished) |
| ConstructionStyleAttachment | Detached |
| CoolingType | Central Air Conditioning |
| ExteriorFinish | Brick Facing |
| FireplacePresent | Yes |
| FlooringType | Hardwood, Laminate, Ceramic |
| FoundationType | Brick |
| HalfBathTotal | 1 |
| HeatingFuel | Natural Gas |
| HeatingType | Forced Air |
| StoriesTotal | 2 |
| Type | House |
| UtilityWater | Municipal Water |
Parking
| Attached Garage |
Land
| Acreage | No |
| Sewer | Sanitary Sewer |
| SizeDepth | 82376 Ft |
| SizeFrontage | 45 Ft |
| SizeIrregular | 45 X 82376 Ft |
| SizeTotalText | 45 X 82376 Ft |
Rooms
| Level | Type | Length | Width | Dimensions |
|---|---|---|---|---|
| Second Level | Bedroom | 5.1 m | 4.6 m | 5.1 m x 4.6 m |
| Second Level | Bedroom 2 | 5.1 m | 4.6 m | 5.1 m x 4.6 m |
| Second Level | Bedroom 3 | 4.9 m | 3.2 m | 4.9 m x 3.2 m |
| Second Level | Bedroom 4 | 3.75 m | 3.2 m | 3.75 m x 3.2 m |
| Basement | Great Room | Measurements not available | ||
| Basement | Bathroom | -1.0 | ||
| Main Level | Living Room | 3.8 m | 3.6 m | 3.8 m x 3.6 m |
| Main Level | Dining Room | 3.6 m | 3.4 m | 3.6 m x 3.4 m |
| Main Level | Family Room | 4.95 m | 3.75 m | 4.95 m x 3.75 m |
| Main Level | Eating Area | 2.1 m | 2.1 m | 2.1 m x 2.1 m |
| Main Level | Kitchen | 5.9 m | 4.5 m | 5.9 m x 4.5 m |
| Main Level | Laundry Room | 2.15 m | 3.15 m | 2.15 m x 3.15 m |
Interested?
Contact us for more information
Harpreet Dhaliwal
Salesperson
1654 Lakeshore Rd W #b
Mississauga, Ontario L5J 1J3
Andy Singh Gandhi
Salesperson
1654 Lakeshore Rd W #b
Mississauga, Ontario L5J 1J3






