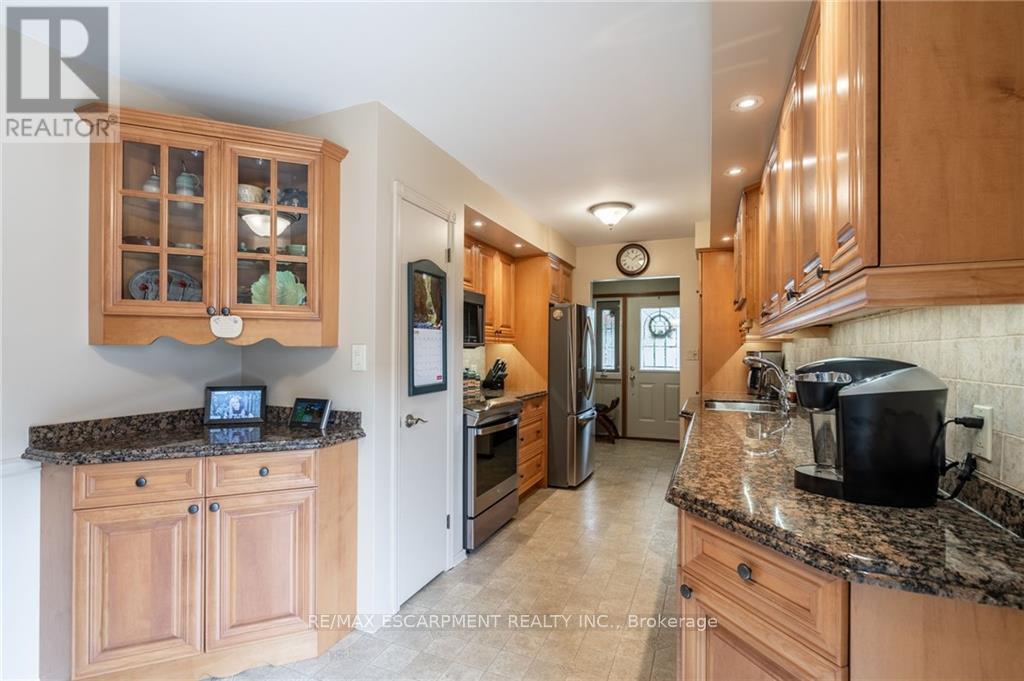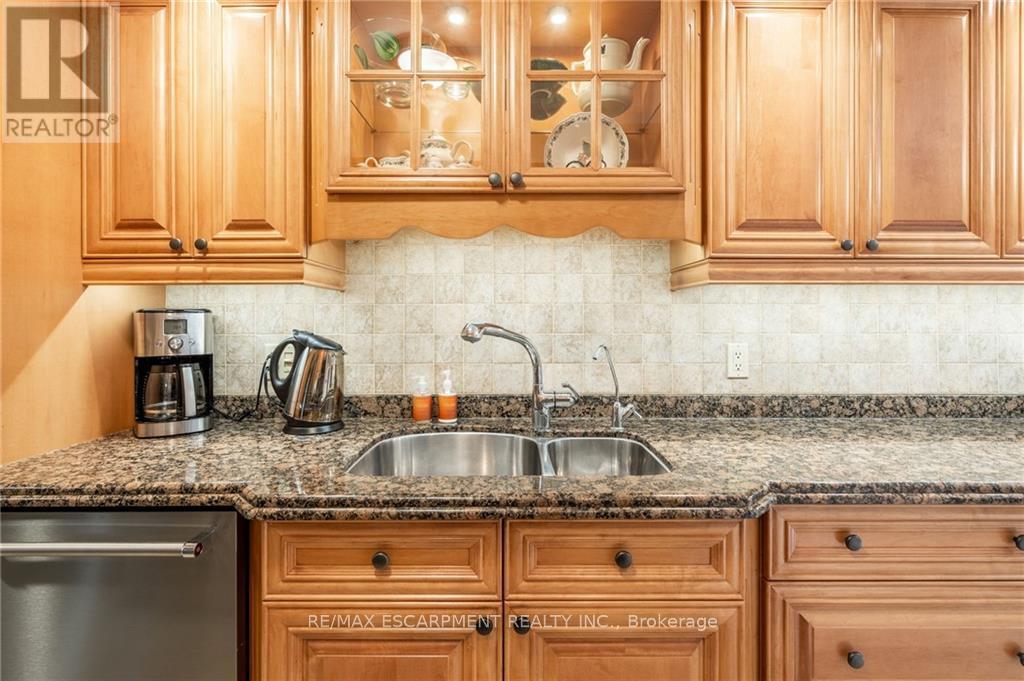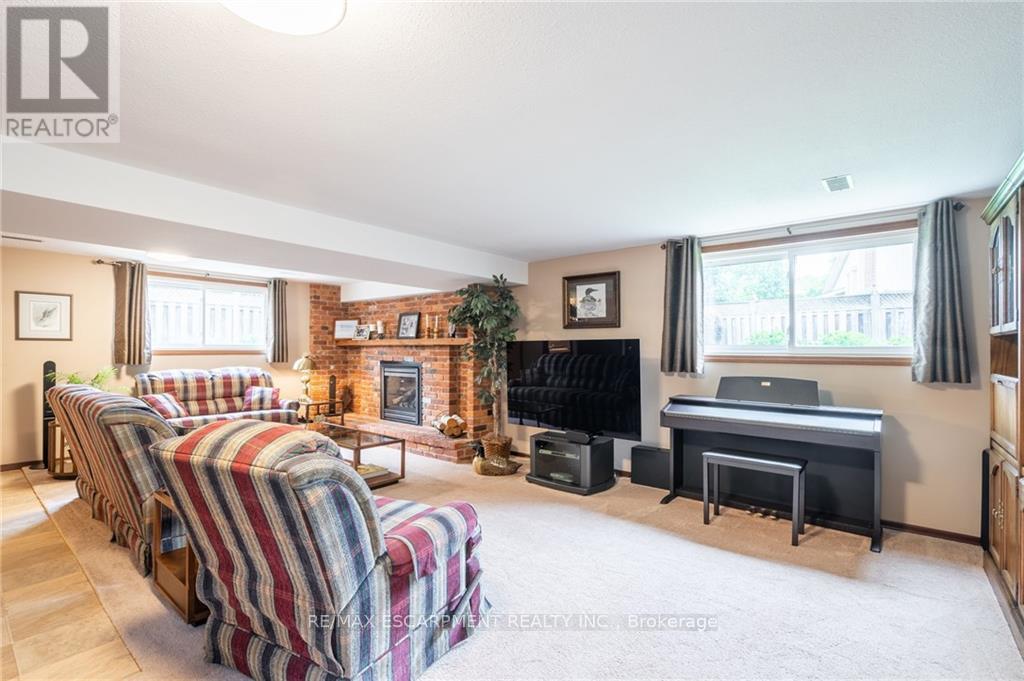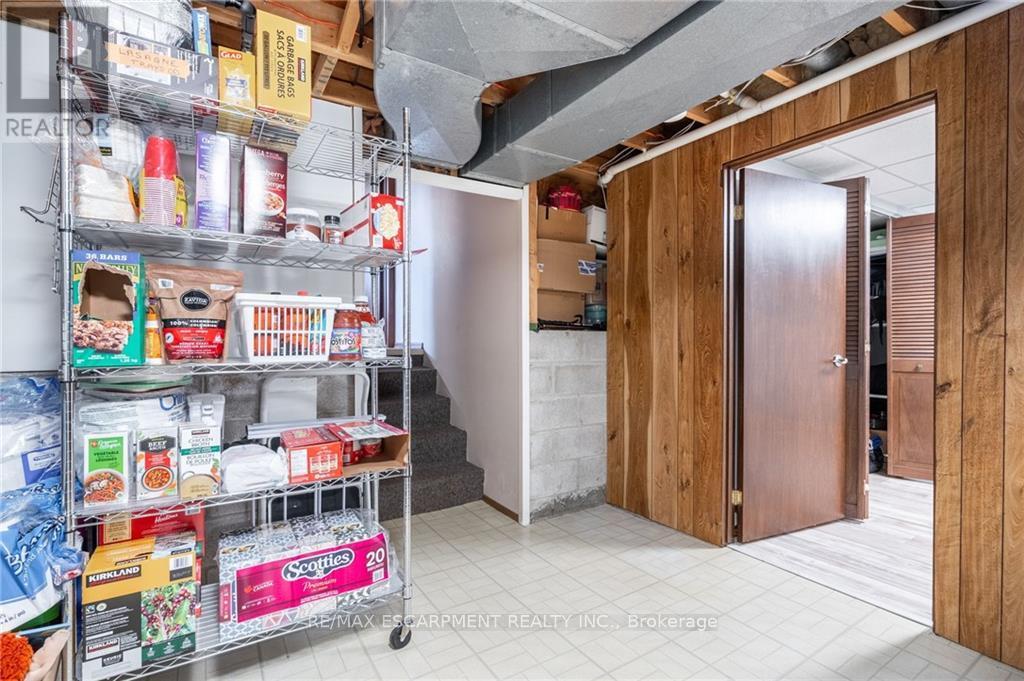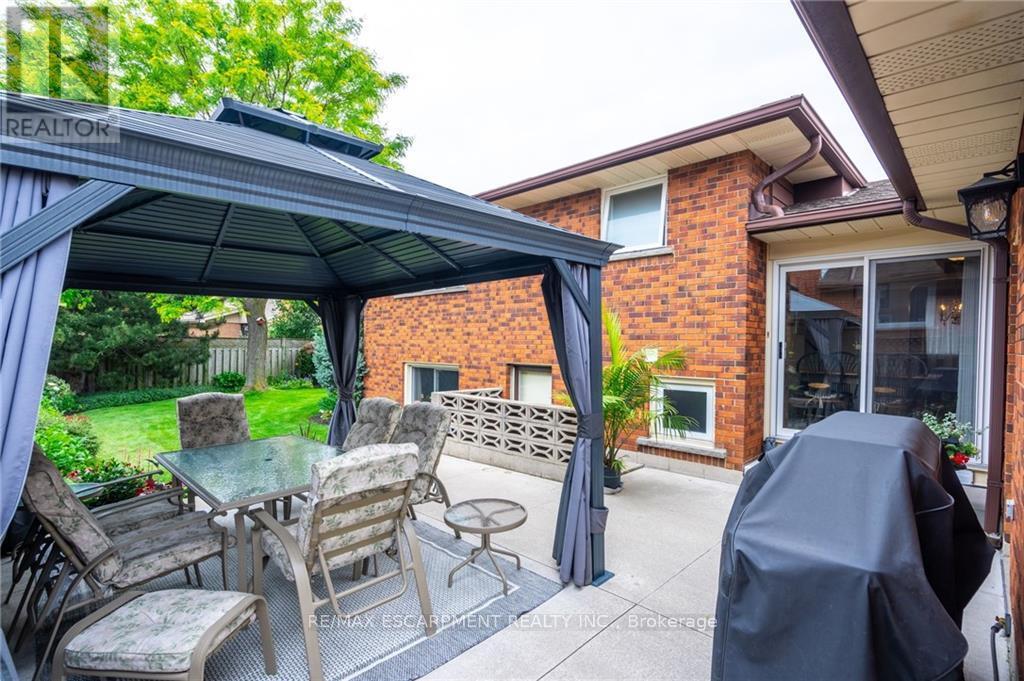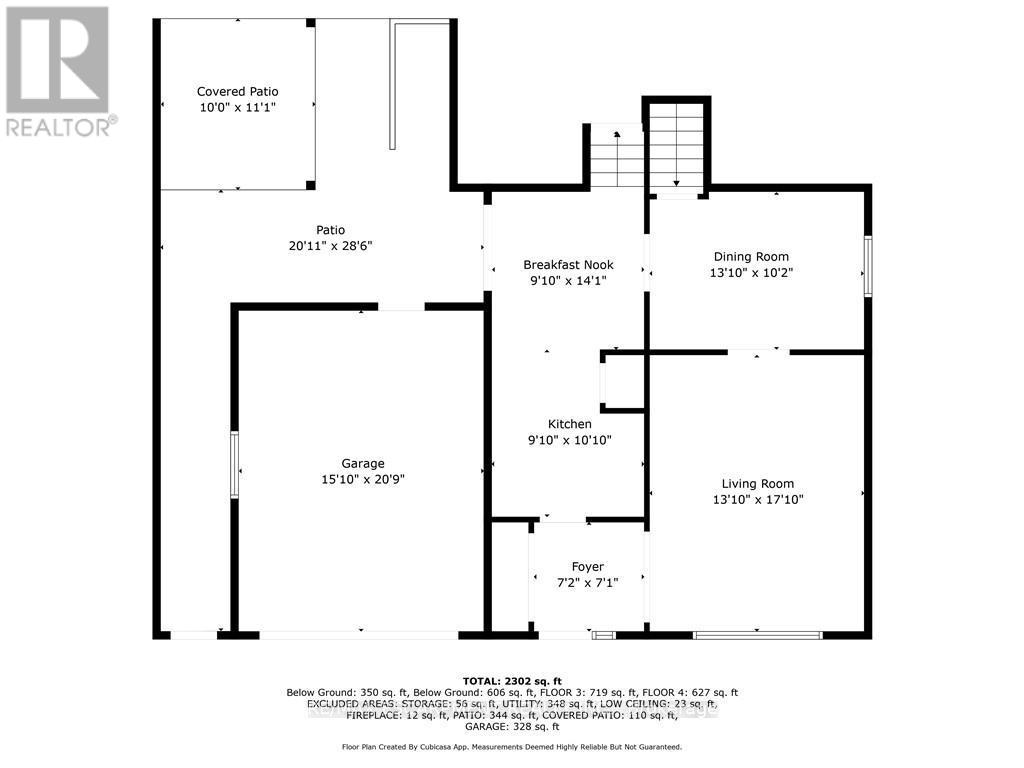31 Ackland Street Hamilton (Stoney Creek Mountain), Ontario L8J 1H5
$899,900
This bright, all brk 4 lvl b/s has been meticulously maintained by its original owners. Very family friendly neighbourhood. Easy access to major transportation. Close to daycares, schools, churches, shopping restaurants and parks. Bruce Trail and Felkers Falls are within walking distance. Rec Centre has pool, library, skating etc. Over 2300sf of living space. Updated kit and bath. Gas FP in FR. 3+1 bdrms. Large patio with access from kitchen and FR. Furnace, A/C and Water Heater owned (2021) (id:58043)
Property Details
| MLS® Number | X9343900 |
| Property Type | Single Family |
| Community Name | Stoney Creek Mountain |
| AmenitiesNearBy | Park, Schools |
| CommunityFeatures | Community Centre |
| Features | Conservation/green Belt |
| ParkingSpaceTotal | 3 |
Building
| BathroomTotal | 3 |
| BedroomsAboveGround | 3 |
| BedroomsBelowGround | 1 |
| BedroomsTotal | 4 |
| Appliances | Dishwasher, Dryer, Microwave, Refrigerator, Washer, Water Purifier |
| BasementDevelopment | Finished |
| BasementFeatures | Walk Out |
| BasementType | Full (finished) |
| ConstructionStyleAttachment | Detached |
| ConstructionStyleSplitLevel | Backsplit |
| CoolingType | Central Air Conditioning |
| ExteriorFinish | Brick |
| FireplacePresent | Yes |
| FlooringType | Hardwood, Laminate |
| FoundationType | Block |
| HalfBathTotal | 1 |
| HeatingFuel | Natural Gas |
| HeatingType | Forced Air |
| Type | House |
| UtilityWater | Municipal Water |
Parking
| Attached Garage |
Land
| Acreage | No |
| LandAmenities | Park, Schools |
| Sewer | Sanitary Sewer |
| SizeDepth | 104 Ft |
| SizeFrontage | 50 Ft |
| SizeIrregular | 50 X 104 Ft |
| SizeTotalText | 50 X 104 Ft |
Rooms
| Level | Type | Length | Width | Dimensions |
|---|---|---|---|---|
| Second Level | Bedroom | 3.63 m | 2.34 m | 3.63 m x 2.34 m |
| Second Level | Bedroom | 4.14 m | 3.56 m | 4.14 m x 3.56 m |
| Lower Level | Bathroom | Measurements not available | ||
| Lower Level | Family Room | 8 m | 7.26 m | 8 m x 7.26 m |
| Main Level | Living Room | 5.44 m | 4.22 m | 5.44 m x 4.22 m |
| Main Level | Dining Room | 4.22 m | 3.1 m | 4.22 m x 3.1 m |
| Main Level | Kitchen | 3.3 m | 3 m | 3.3 m x 3 m |
| Main Level | Dining Room | 4.29 m | 3 m | 4.29 m x 3 m |
| Upper Level | Primary Bedroom | 4.19 m | 3.94 m | 4.19 m x 3.94 m |
| Upper Level | Bedroom | 3.38 m | 3.05 m | 3.38 m x 3.05 m |
| Upper Level | Bedroom | 3.07 m | 3.05 m | 3.07 m x 3.05 m |
| Upper Level | Bathroom | 2.95 m | 2.51 m | 2.95 m x 2.51 m |
Interested?
Contact us for more information
Conrad Guy Zurini
Broker of Record
2180 Itabashi Way #4b
Burlington, Ontario L7M 5A5











