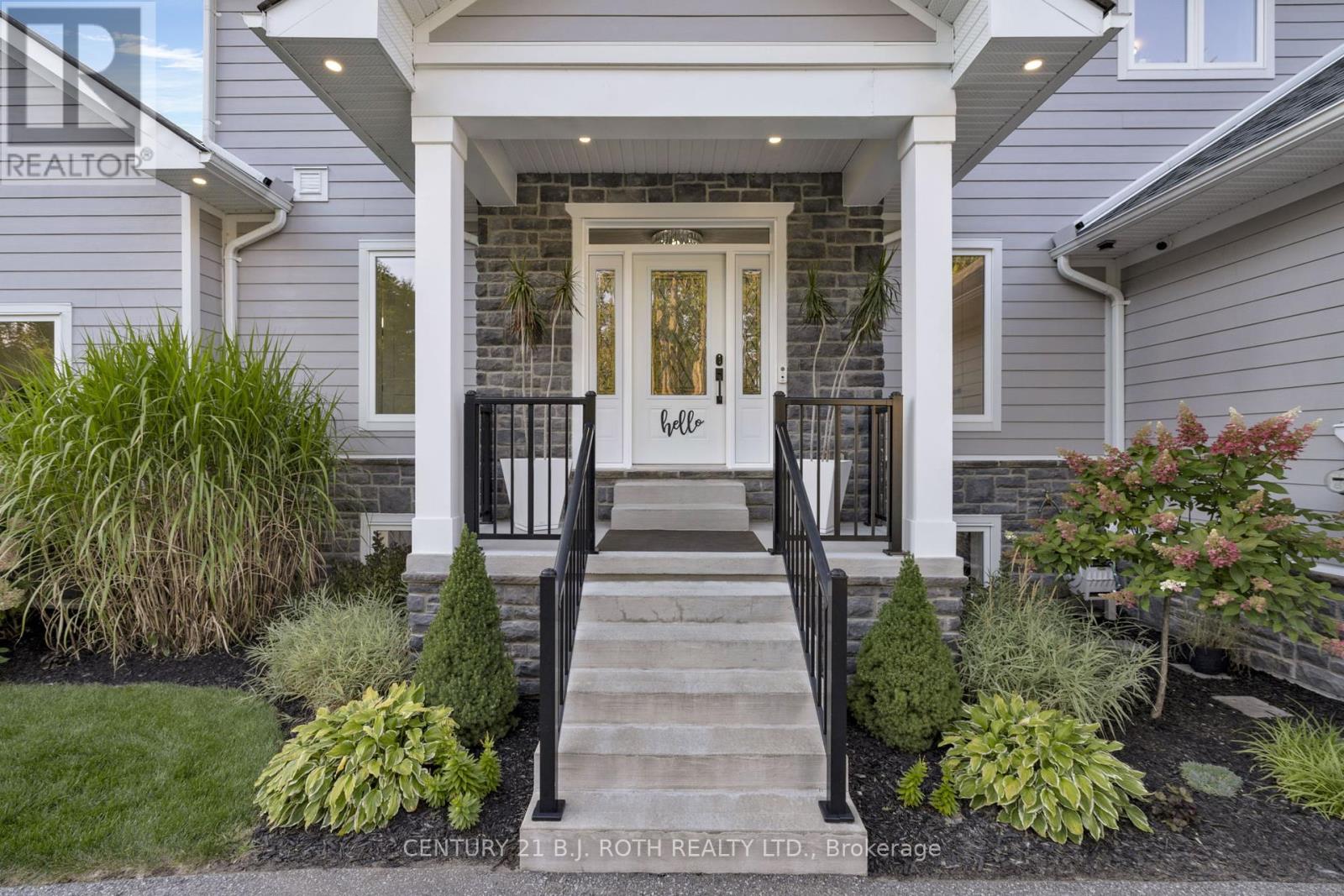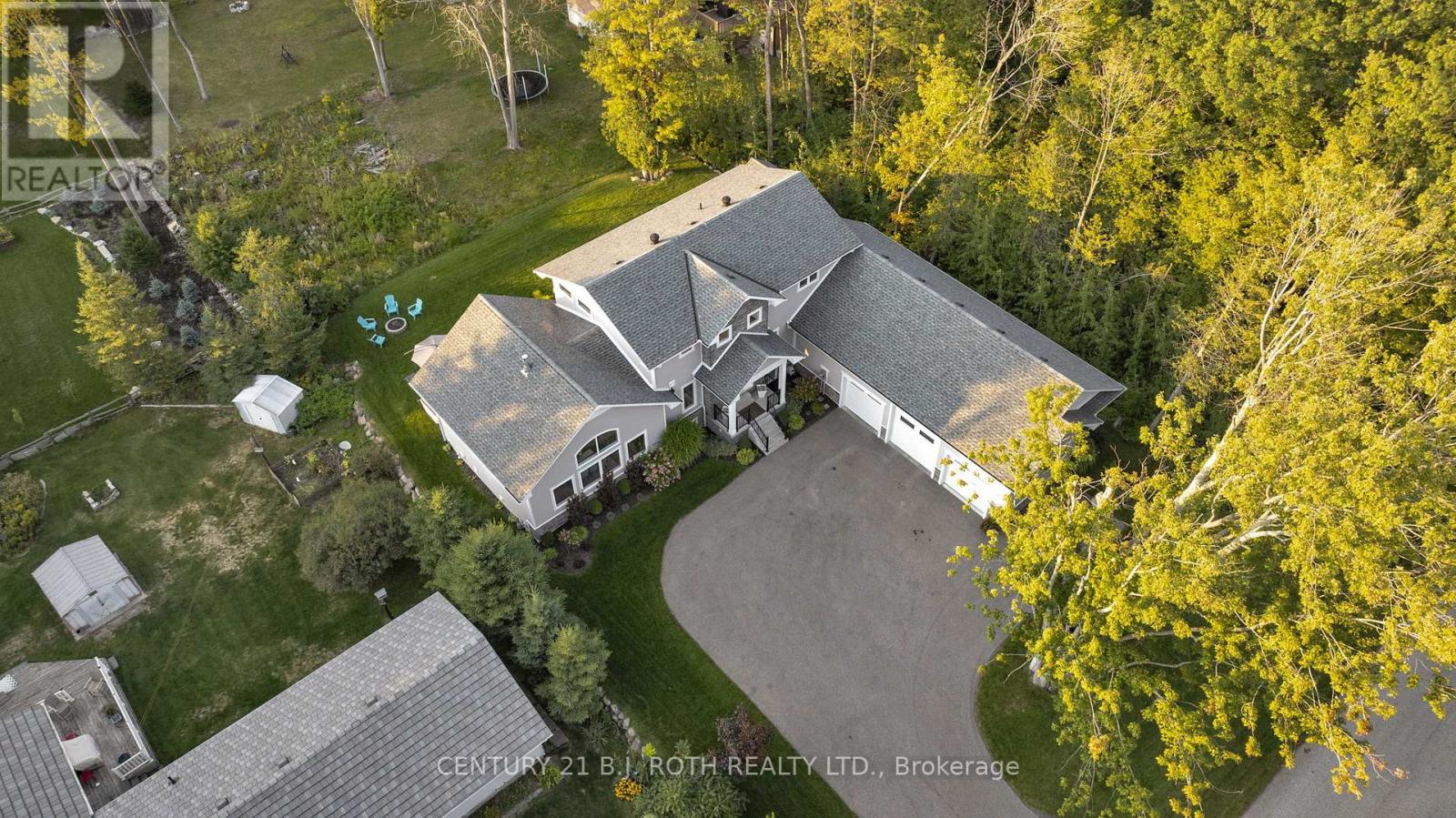28 Pansy Drive Tiny, Ontario L0L 1P1
$1,449,900
This nearly 4000 Sq. ft, newly built custom luxury home is just steps away from the pristine waters of Georgian Bay. This home features an open concept layout with tons of natural light, extensive upgrades with fine attention to detail. Enjoy your morning coffee with the soothing sound of the waves, or entertain family and friends in the indoor/outdoor open concept living space. Boasting premium finishes and materials throughout; Hardie Board Fiber Cement siding with stone skirting, engineered hardwood flooring, porcelain tile, quartz counters, heated flooring, oversized entries and upgraded trim. Entertainers will love the open concept kitchen with quality Kitchen Aid appliance package, walkout to composite deck, oversized island and abundance of cupboard space. Absolutely stunning great room is the perfect place to spend time amongst family and friends, featuring a soaring 18 vaulted ceiling, plenty of natural light, dual sided Napoleon gas fireplace and walkout to concrete patio with hot tub. The flowing main level is complete with 9' ceilings, a separate home office, laundry room with inside entry and powder room. Relax and recharge in the primary suite, with water views from the private balcony and a gorgeous 6 pc ensuite with double steam shower. An additional 3 bedrooms upstairs is perfect for the growing family or guests. The possibilities are endless on the lower level with above grade windows, separate entrance, hidden kids room, modern 3pc bath with steam shower and additional storage areas. Outdoors there is something for everyone - hot tub, multiple decks and patios, firepit and a custom shed. Oversized, 50x24 triple garage is fully heated and insulated, with 13' ceilings, high lifts, separate 100A panel and 4th drive bay door for all the toys. Extensive SMART home systems and security integrations, built in audiophile grade AV equipment, there are simply too many extras to list! A definite must see!! Video tour available! **** EXTRAS **** Hot tub, multiple decks & patios, firepit & custom shed. 50x24 triple garage w/gas heat & 13 ceilings, high lifts, 100A panel & 4th door for your toys. Extensive SMART home systems & security, built in AV equipment, too much to list! (id:58043)
Property Details
| MLS® Number | S9343868 |
| Property Type | Single Family |
| Community Name | Rural Tiny |
| AmenitiesNearBy | Beach, Ski Area |
| Features | Level Lot |
| ParkingSpaceTotal | 13 |
| Structure | Shed |
Building
| BathroomTotal | 4 |
| BedroomsAboveGround | 4 |
| BedroomsTotal | 4 |
| Appliances | Water Softener, Garage Door Opener Remote(s), Oven - Built-in, Water Heater, Garage Door Opener, Hot Tub, Window Coverings |
| BasementDevelopment | Finished |
| BasementFeatures | Separate Entrance |
| BasementType | N/a (finished) |
| ConstructionStatus | Insulation Upgraded |
| ConstructionStyleAttachment | Detached |
| CoolingType | Central Air Conditioning, Air Exchanger |
| ExteriorFinish | Stone |
| FireplacePresent | Yes |
| FireplaceTotal | 2 |
| FlooringType | Hardwood, Porcelain Tile |
| FoundationType | Concrete |
| HalfBathTotal | 1 |
| HeatingFuel | Natural Gas |
| HeatingType | Forced Air |
| StoriesTotal | 2 |
| Type | House |
Parking
| Attached Garage |
Land
| Acreage | No |
| LandAmenities | Beach, Ski Area |
| Sewer | Septic System |
| SizeDepth | 150 Ft |
| SizeFrontage | 100 Ft |
| SizeIrregular | 100 X 150 Ft |
| SizeTotalText | 100 X 150 Ft|under 1/2 Acre |
| SurfaceWater | Lake/pond |
| ZoningDescription | Sr |
Rooms
| Level | Type | Length | Width | Dimensions |
|---|---|---|---|---|
| Second Level | Primary Bedroom | 5.28 m | 4.65 m | 5.28 m x 4.65 m |
| Second Level | Bedroom 2 | 4.04 m | 2.97 m | 4.04 m x 2.97 m |
| Second Level | Bedroom 3 | 4.22 m | 3.43 m | 4.22 m x 3.43 m |
| Second Level | Bedroom 4 | 3.43 m | 3.43 m | 3.43 m x 3.43 m |
| Basement | Playroom | 4.47 m | 2.77 m | 4.47 m x 2.77 m |
| Basement | Games Room | 10.82 m | 3.91 m | 10.82 m x 3.91 m |
| Basement | Exercise Room | 5.08 m | 3.53 m | 5.08 m x 3.53 m |
| Main Level | Kitchen | 7.16 m | 3.99 m | 7.16 m x 3.99 m |
| Main Level | Great Room | 8.23 m | 7.59 m | 8.23 m x 7.59 m |
| Main Level | Office | 3.99 m | 3.91 m | 3.99 m x 3.91 m |
| Main Level | Laundry Room | 3.91 m | 3.58 m | 3.91 m x 3.58 m |
Utilities
| Cable | Installed |
https://www.realtor.ca/real-estate/27400267/28-pansy-drive-tiny-rural-tiny
Interested?
Contact us for more information
Jeff Brucki
Salesperson
355 Bayfield Street # B & 5, 106299 & 100088
Barrie, Ontario L4M 3C3



































