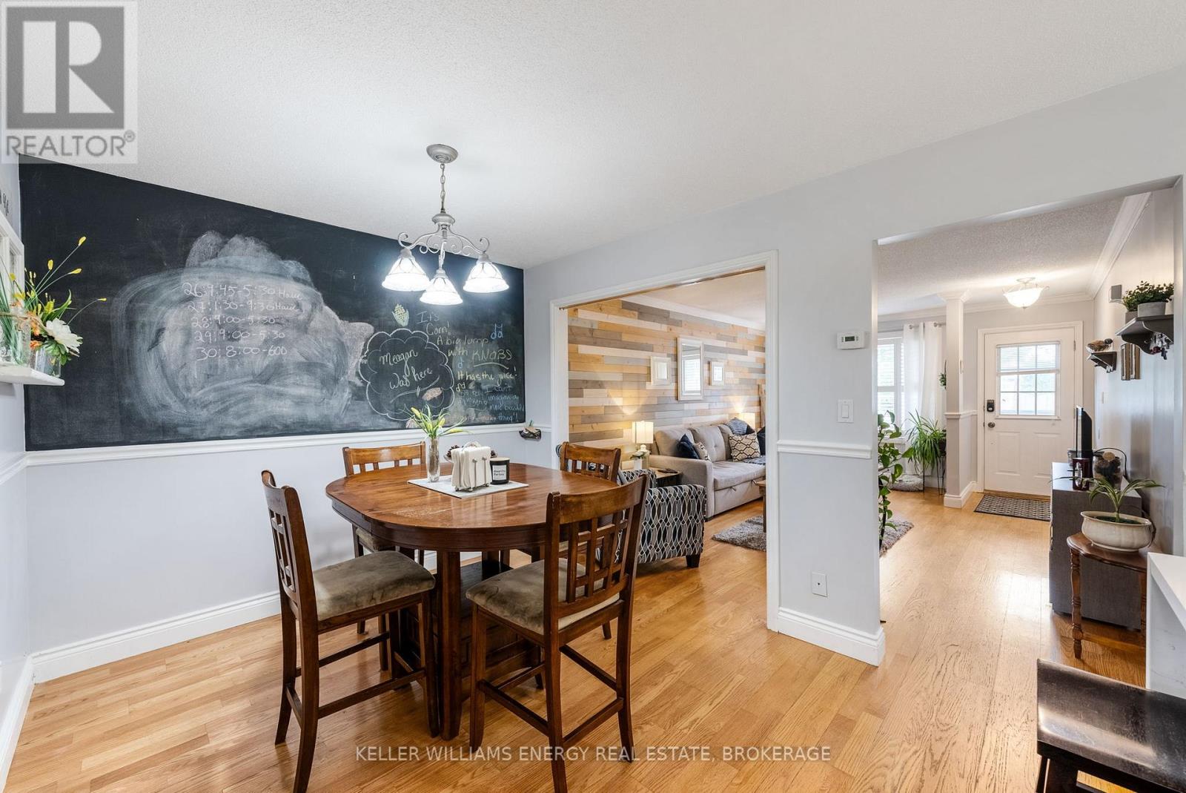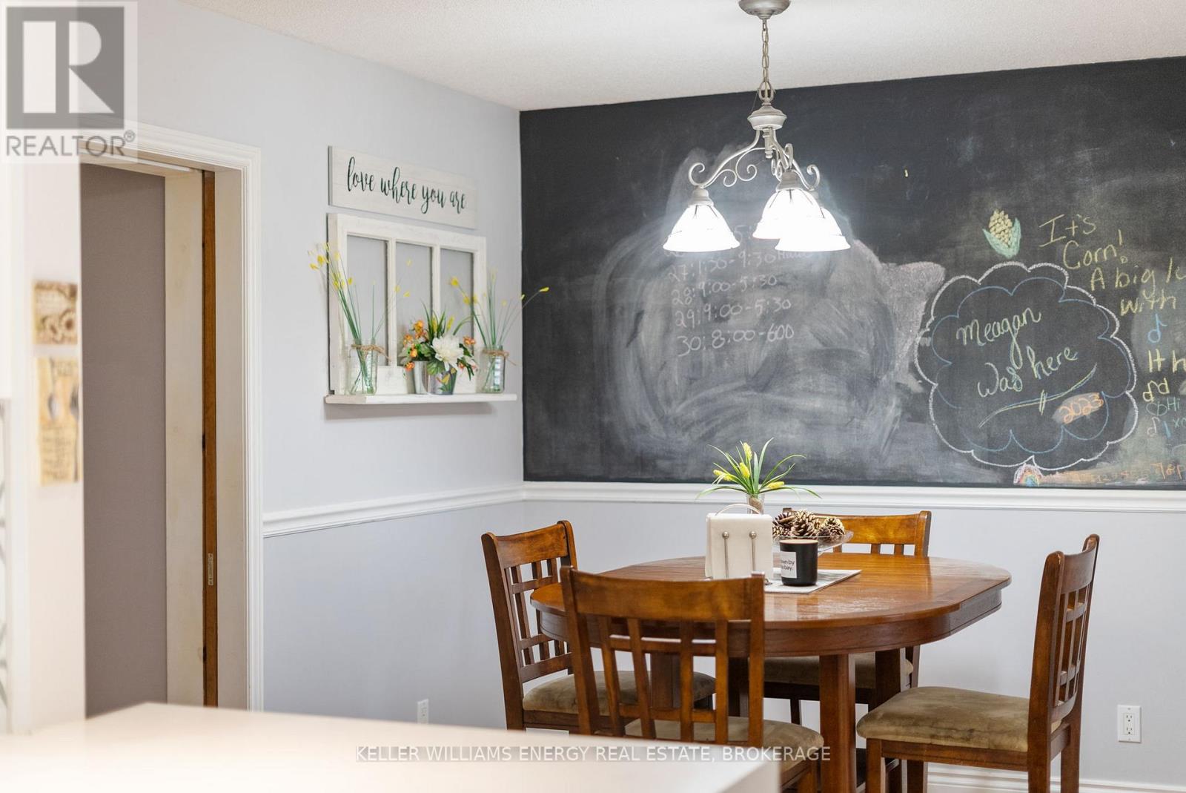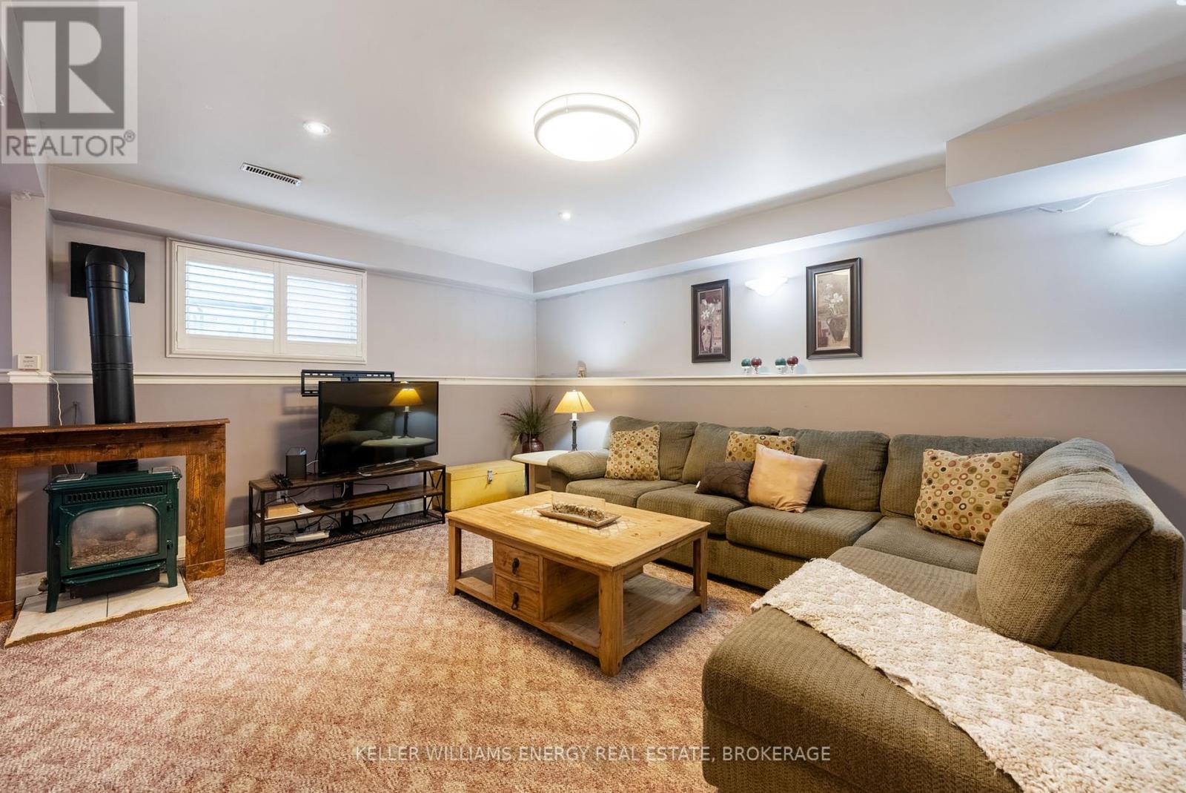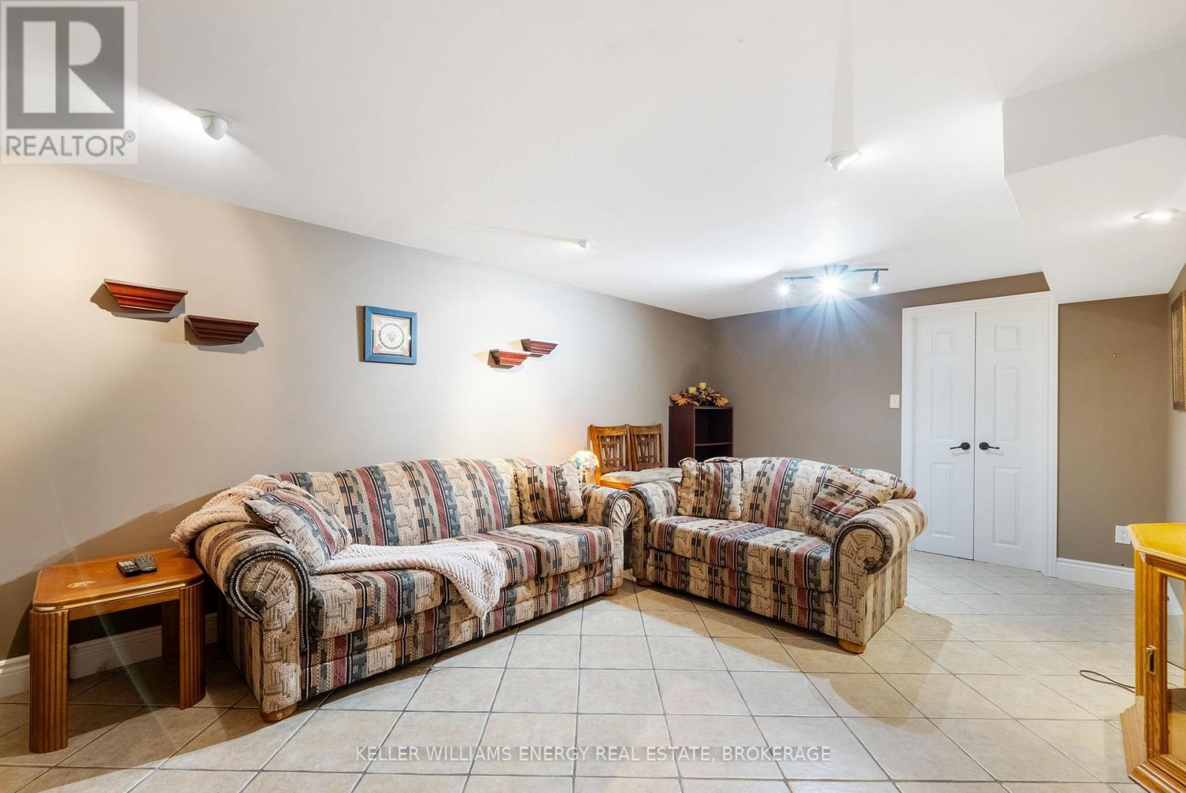6 Soper Court Clarington (Bowmanville), Ontario L1C 4H9
$700,000
Offers Anytime!! Welcome To 6 Soper Court! This Bright And Beautifully Spacious 4-Level Backsplit Is Located On A Quiet, Family Friendly Court In Bowmanville. Well Maintained Home Boasts A Main Level With Picturesque Living Room, Dining Room And Open Concept Kitchen with Stainless Steel Appliances, Backsplash, and Quartz Countertops. Walk-Out from the Kitchen Side Entrance To A Stunning Backyard Patio, with your very own Inground pool! Perfect for the Kids and Entertaining friends and family! Upper Level Features 3 Bright And Spacious Bedrooms And 4-Piece Bath. Lower Level provides a large Family Room space for cozy nights in around the fireplace, or having the Family over for Sunday dinner. As well as an additional 4-pc bath. Perfect Starter home for first time home buyers, or those downsizing! Come check this one out! ** This is a linked property.** (id:58043)
Open House
This property has open houses!
2:00 pm
Ends at:4:00 pm
2:00 pm
Ends at:4:00 pm
Property Details
| MLS® Number | E9369040 |
| Property Type | Single Family |
| Community Name | Bowmanville |
| ParkingSpaceTotal | 3 |
| PoolType | Inground Pool |
Building
| BathroomTotal | 2 |
| BedroomsAboveGround | 3 |
| BedroomsTotal | 3 |
| Appliances | Window Coverings |
| BasementDevelopment | Finished |
| BasementType | N/a (finished) |
| ConstructionStyleAttachment | Detached |
| ConstructionStyleSplitLevel | Backsplit |
| CoolingType | Central Air Conditioning |
| ExteriorFinish | Brick |
| FireplacePresent | Yes |
| FireplaceTotal | 1 |
| FlooringType | Hardwood, Carpeted, Tile |
| FoundationType | Concrete |
| HeatingFuel | Natural Gas |
| HeatingType | Forced Air |
| Type | House |
| UtilityWater | Municipal Water |
Parking
| Attached Garage |
Land
| Acreage | No |
| Sewer | Sanitary Sewer |
| SizeDepth | 125 Ft ,7 In |
| SizeFrontage | 29 Ft ,11 In |
| SizeIrregular | 29.98 X 125.61 Ft |
| SizeTotalText | 29.98 X 125.61 Ft |
Rooms
| Level | Type | Length | Width | Dimensions |
|---|---|---|---|---|
| Lower Level | Recreational, Games Room | 5.49 m | 3.38 m | 5.49 m x 3.38 m |
| Main Level | Living Room | 3.73 m | 5.09 m | 3.73 m x 5.09 m |
| Main Level | Dining Room | 3.61 m | 2.69 m | 3.61 m x 2.69 m |
| Main Level | Kitchen | 3.35 m | 4.18 m | 3.35 m x 4.18 m |
| Upper Level | Primary Bedroom | 3.18 m | 3.5 m | 3.18 m x 3.5 m |
| Upper Level | Bedroom 2 | 3.17 m | 2.95 m | 3.17 m x 2.95 m |
| Upper Level | Bedroom 3 | 3.46 m | 2.88 m | 3.46 m x 2.88 m |
| In Between | Family Room | 6.72 m | 5.28 m | 6.72 m x 5.28 m |
https://www.realtor.ca/real-estate/27469687/6-soper-court-clarington-bowmanville-bowmanville
Interested?
Contact us for more information
Michael Mcdougall
Salesperson
707 Harmony Rd North
Oshawa, Ontario L1H 7K5



































