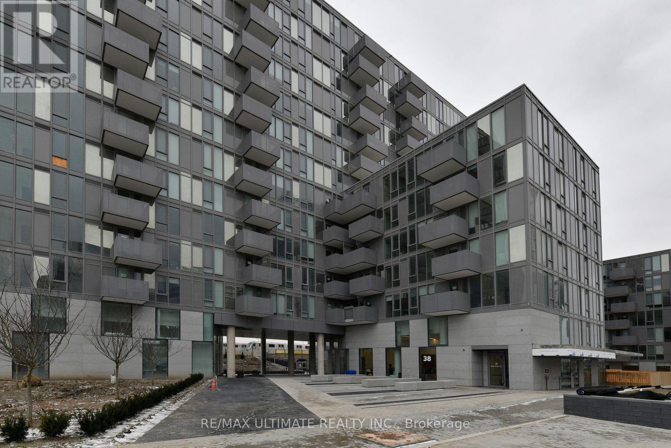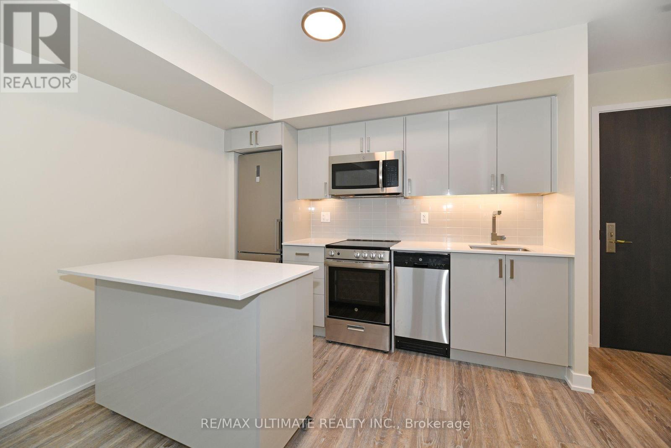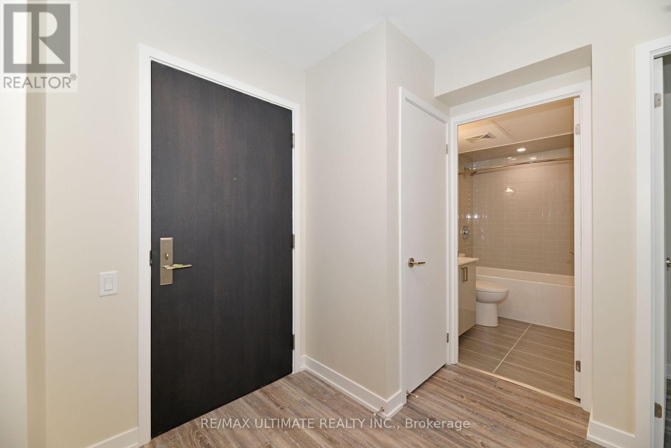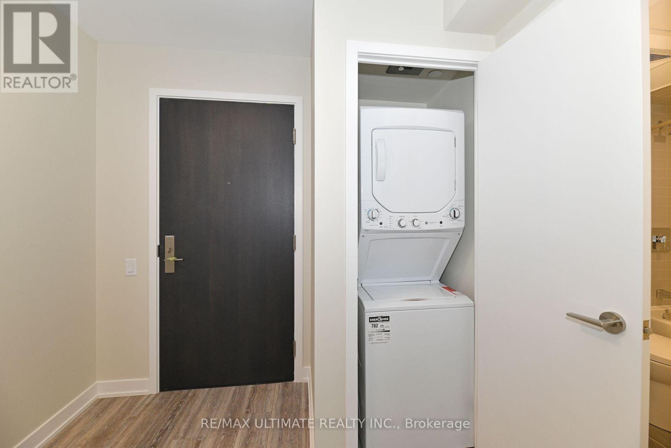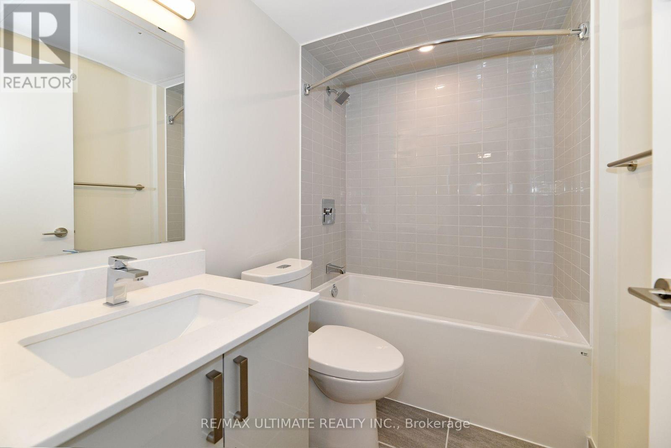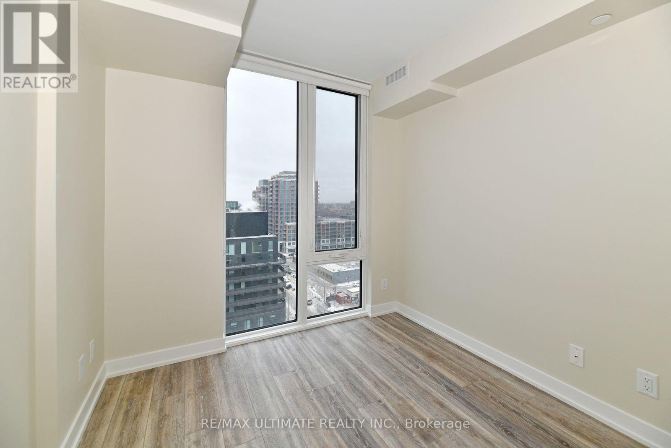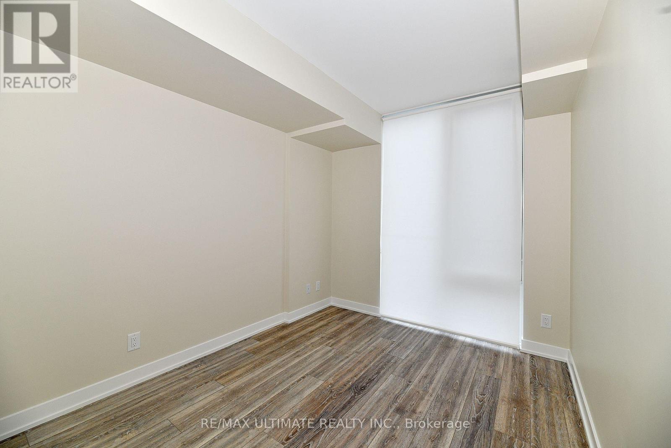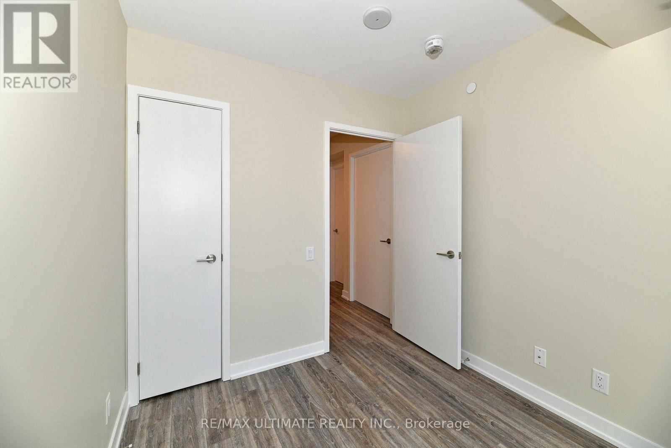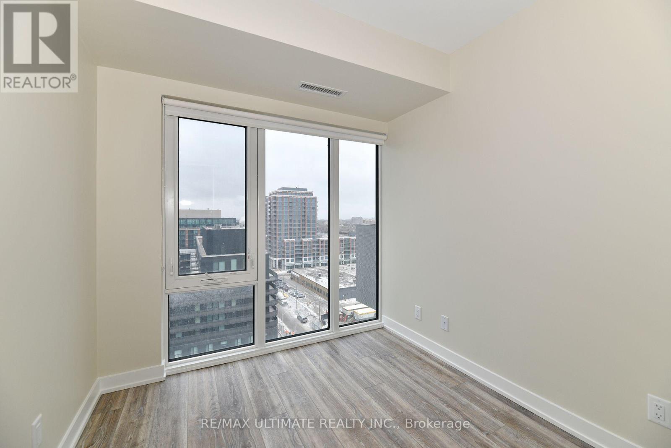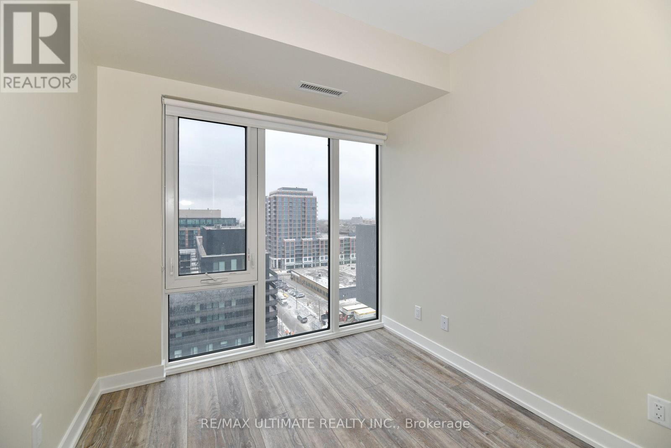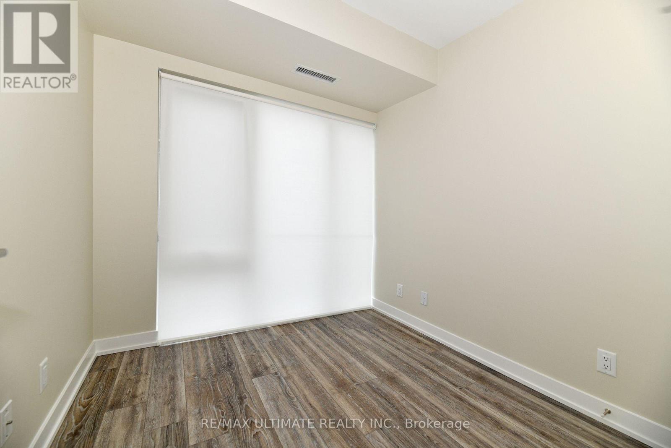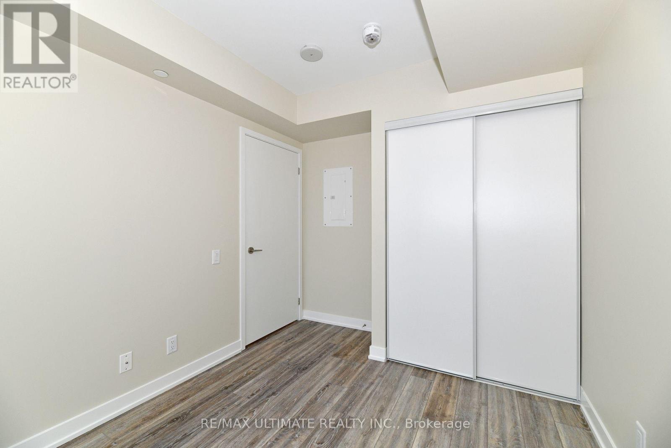1303 - 38 Monte Kwinter Court Toronto, Ontario M3H 0E2
2 Bedroom
1 Bathroom
500 - 599 ft2
Central Air Conditioning
Heat Pump, Not Known
$2,275 Monthly
Welcome To The Rocket, A Quality-Built Condo With Great Floor plans & Excellent Amenities Conveninently Located At The Wilson Subway. 2 Full Bedrooms, Both With a Swing Door & Closet. Chic Finishes, Kitchen Island, Balcony, Nice View Too! Shows Well. Close to Humber River Hospital, Yorkdale Mall, York University, Hi #401, Allen Expressway. Home Depot, Costco, Beer Store, Best Buy & Starbucks! (id:58043)
Property Details
| MLS® Number | C12446418 |
| Property Type | Single Family |
| Neigbourhood | Clanton Park |
| Community Name | Clanton Park |
| Amenities Near By | Hospital, Public Transit |
| Community Features | Pets Allowed With Restrictions |
| Features | Balcony |
Building
| Bathroom Total | 1 |
| Bedrooms Above Ground | 2 |
| Bedrooms Total | 2 |
| Age | 6 To 10 Years |
| Amenities | Security/concierge, Party Room, Exercise Centre, Separate Electricity Meters |
| Appliances | Dishwasher, Dryer, Microwave, Stove, Washer, Window Coverings, Refrigerator |
| Basement Type | None |
| Cooling Type | Central Air Conditioning |
| Exterior Finish | Brick, Concrete |
| Flooring Type | Laminate |
| Heating Fuel | Electric, Other |
| Heating Type | Heat Pump, Not Known |
| Size Interior | 500 - 599 Ft2 |
| Type | Apartment |
Parking
| Underground | |
| Garage |
Land
| Acreage | No |
| Land Amenities | Hospital, Public Transit |
Rooms
| Level | Type | Length | Width | Dimensions |
|---|---|---|---|---|
| Main Level | Living Room | 5.49 m | 2.87 m | 5.49 m x 2.87 m |
| Main Level | Dining Room | 5.49 m | 2.87 m | 5.49 m x 2.87 m |
| Main Level | Kitchen | 5.49 m | 2.87 m | 5.49 m x 2.87 m |
| Main Level | Primary Bedroom | 3.66 m | 2.59 m | 3.66 m x 2.59 m |
| Main Level | Bedroom 2 | 2.58 m | 2.43 m | 2.58 m x 2.43 m |
Contact Us
Contact us for more information

Suzanne Keen
Salesperson
www.suzannekeen.com/
@suzannekeenrealestate/
RE/MAX Ultimate Realty Inc.
836 Dundas St West
Toronto, Ontario M6J 1V5
836 Dundas St West
Toronto, Ontario M6J 1V5
(416) 530-1080
(416) 530-4733
www.RemaxUltimate.com



