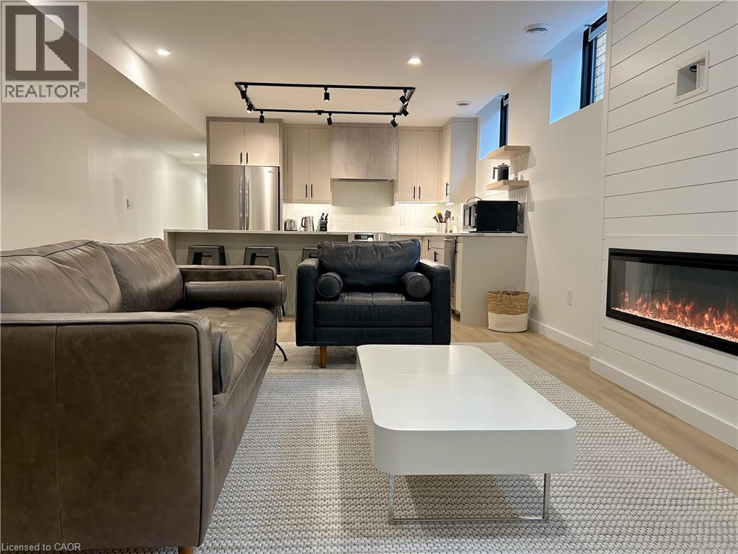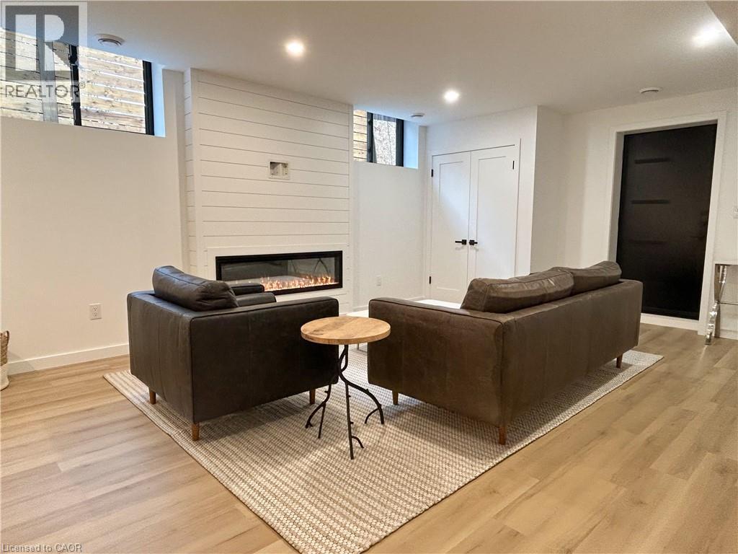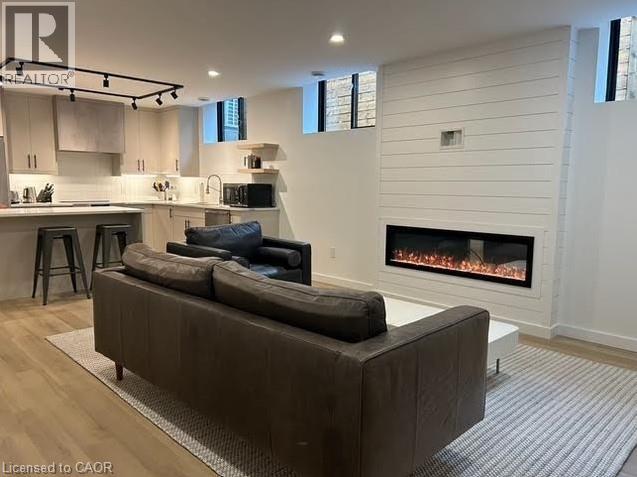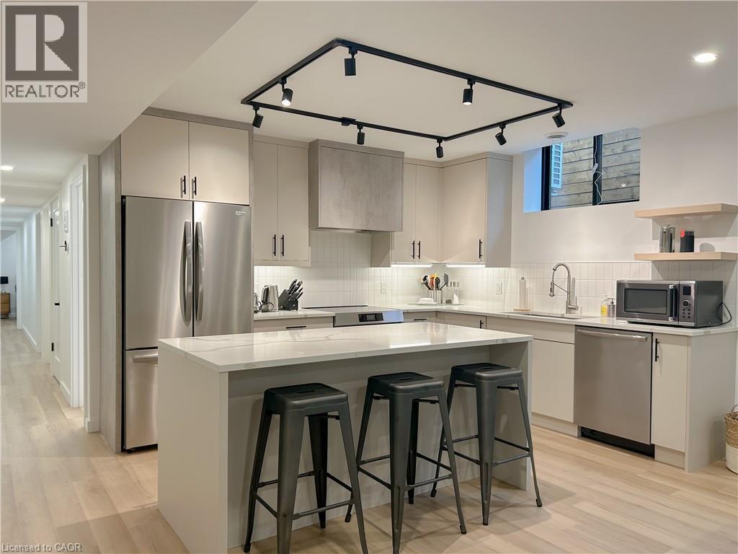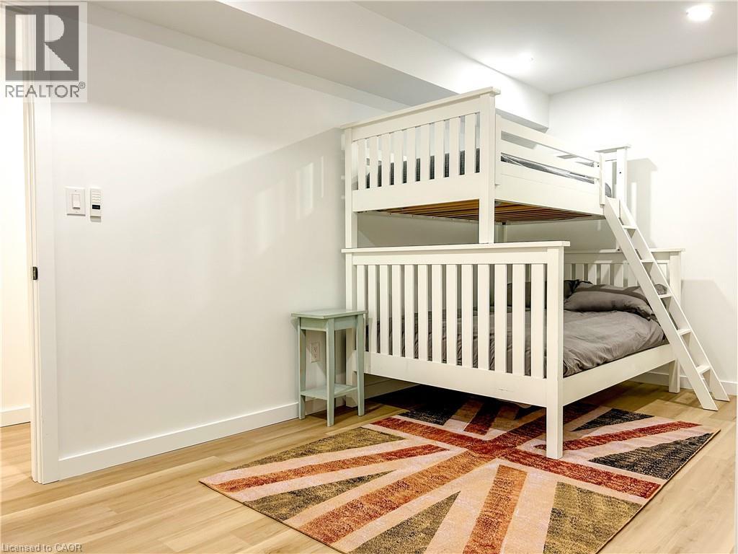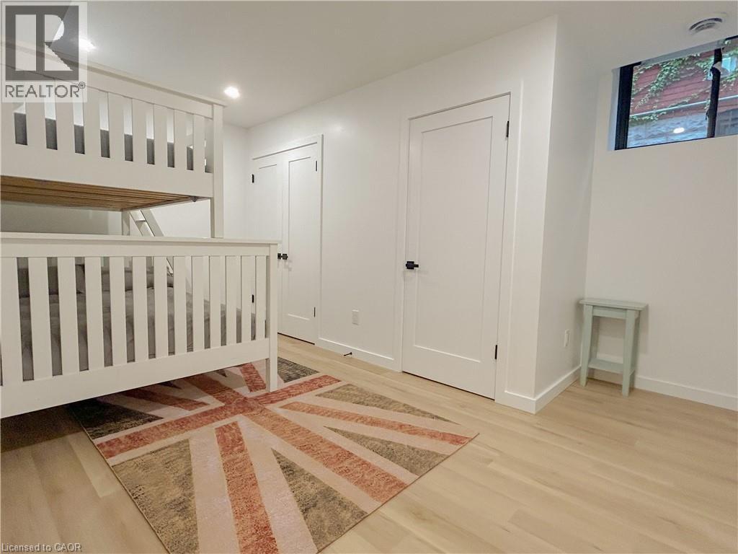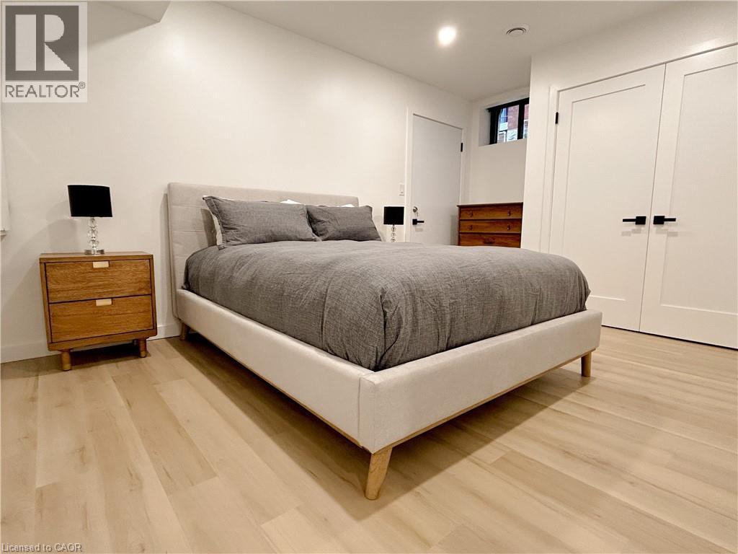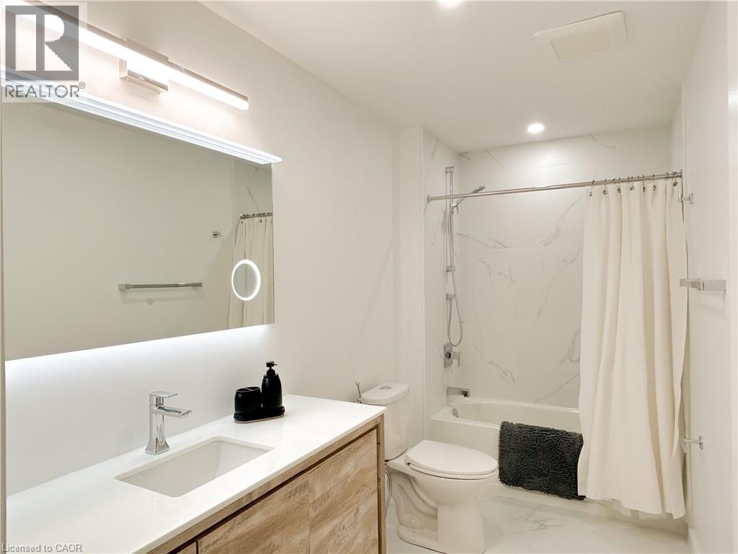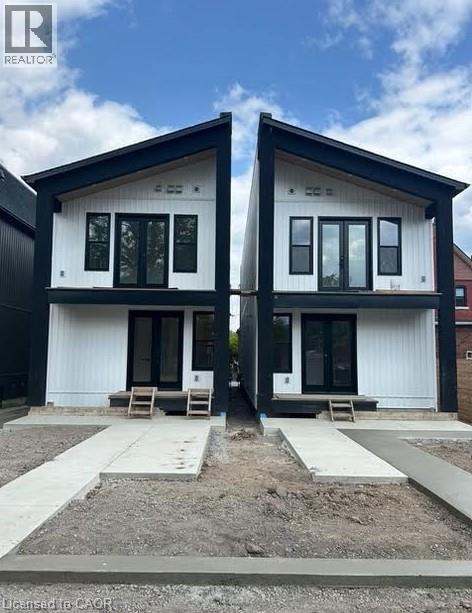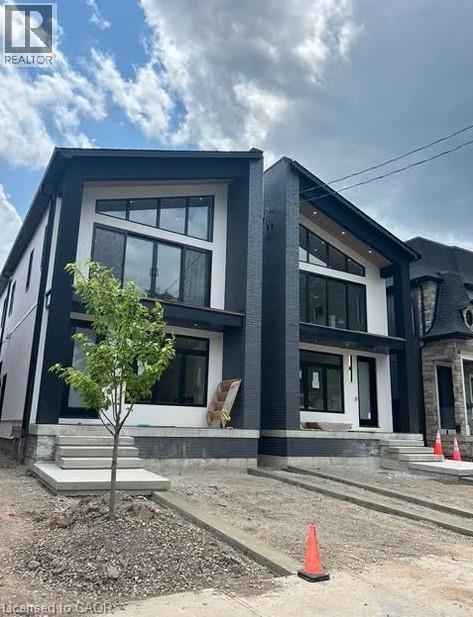77 Melbourne Street Hamilton, Ontario L8P 2A5
$2,850 Monthly
Welcome to these brand-new luxury residences in Hamilton’s most sought-after neighborhood, just steps from vibrant Locke Street! This stunning 2-bedroom, 1-bathroom All Inclusive basement unit offers the perfect blend of style, comfort, and convenience. With 9’ ceilings throughout, premium finishes, and high-end fixtures, this luxury unit is sure to impress! Oversized windows bring in natural light, while thoughtful design ensures every square foot is both beautiful and functional. Enjoy peace of mind with on-site security cameras and included parking. Located just off Locke Street, you’re within walking distance of trendy restaurants, cafes, boutique shops, plus quick access to Hwy 403, top schools, trails, and parks. This Luxury Basement Unit Features: 2 Bedrooms / 1 Bathroom High-end appliances, fixtures & finishes In-suite laundry Security cameras on-site Parking included 9’ ceilings throughout Modern open-concept layout Prime Location: Less than 10 minute drive to all 3 hospitals (id:58043)
Property Details
| MLS® Number | 40786037 |
| Property Type | Single Family |
| Neigbourhood | Kirkendall North |
| Amenities Near By | Golf Nearby, Hospital, Park, Playground, Public Transit, Schools |
| Parking Space Total | 6 |
Building
| Bathroom Total | 1 |
| Bedrooms Above Ground | 1 |
| Bedrooms Below Ground | 1 |
| Bedrooms Total | 2 |
| Appliances | Dishwasher, Dryer, Freezer, Refrigerator, Stove, Washer, Hood Fan, Window Coverings |
| Architectural Style | 2 Level |
| Basement Development | Finished |
| Basement Type | Full (finished) |
| Constructed Date | 2025 |
| Construction Style Attachment | Semi-detached |
| Cooling Type | Central Air Conditioning |
| Exterior Finish | Aluminum Siding, Stucco, Vinyl Siding |
| Heating Type | Forced Air |
| Stories Total | 2 |
| Size Interior | 1,500 Ft2 |
| Type | House |
| Utility Water | Municipal Water |
Parking
| Detached Garage |
Land
| Acreage | No |
| Land Amenities | Golf Nearby, Hospital, Park, Playground, Public Transit, Schools |
| Landscape Features | Landscaped |
| Sewer | Municipal Sewage System |
| Size Depth | 152 Ft |
| Size Frontage | 24 Ft |
| Size Total Text | Unknown |
| Zoning Description | D |
Rooms
| Level | Type | Length | Width | Dimensions |
|---|---|---|---|---|
| Basement | Kitchen | 15'10'' x 10'6'' | ||
| Basement | 4pc Bathroom | Measurements not available | ||
| Basement | Bedroom | 13'3'' x 11'0'' | ||
| Upper Level | Bedroom | 12'6'' x 16'1'' |
https://www.realtor.ca/real-estate/29081150/77-melbourne-street-hamilton
Contact Us
Contact us for more information
Erin Holowach
Salesperson
www.comfree.com/
10807 - 124 Street
Edmonton, Ontario T5M 0H4
(877) 888-3131
comfree.com/


