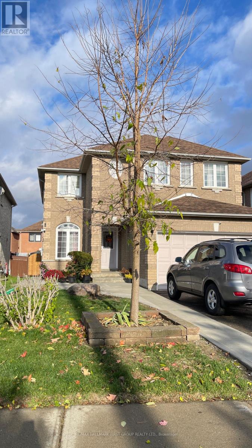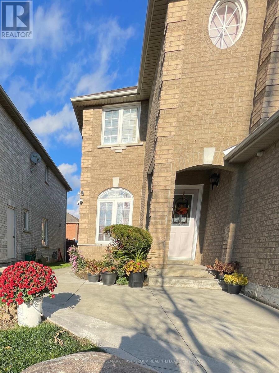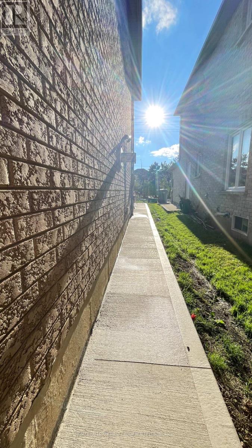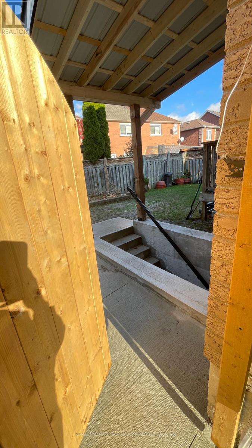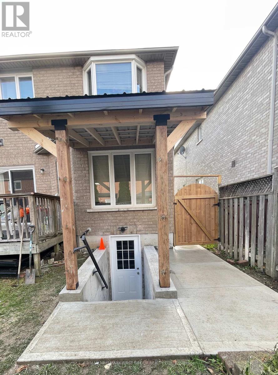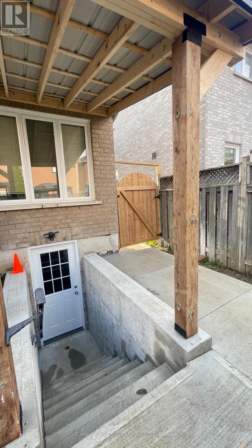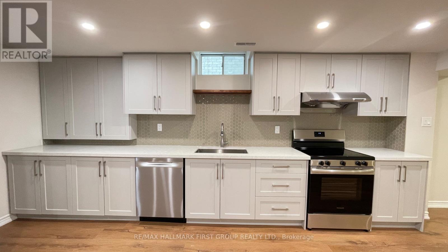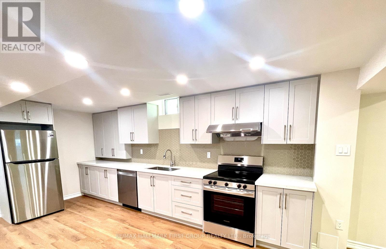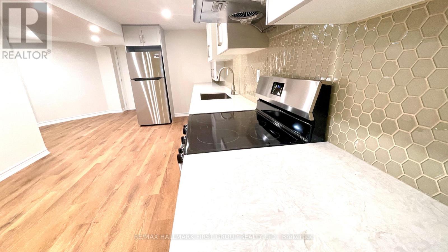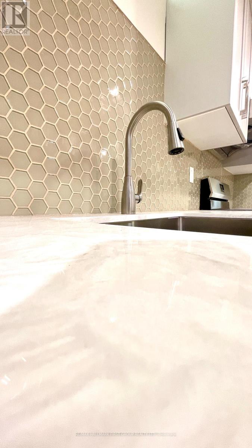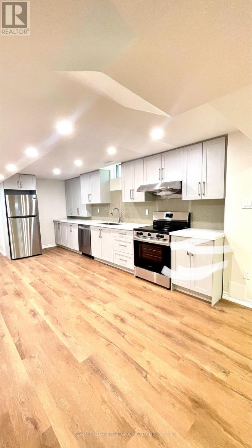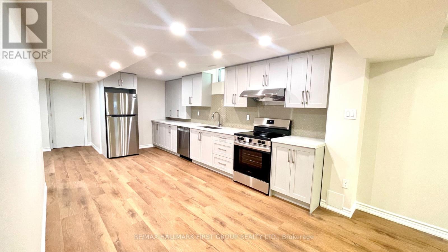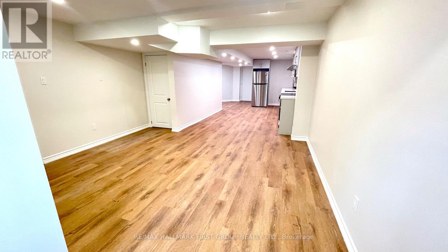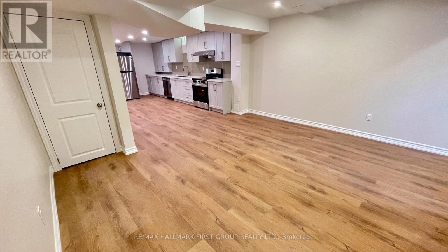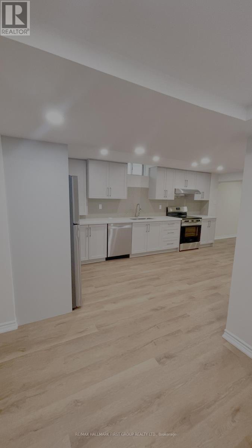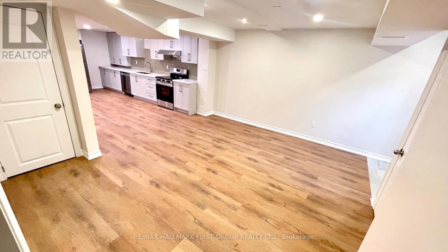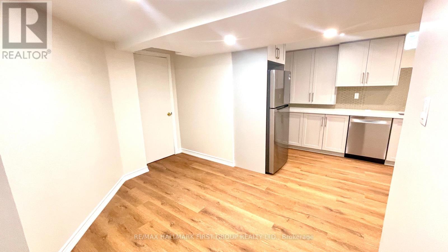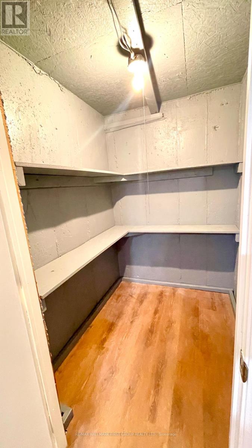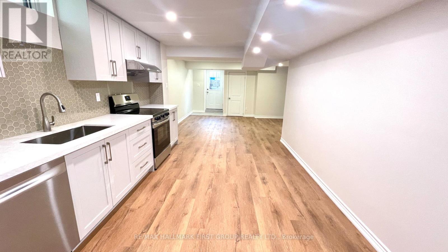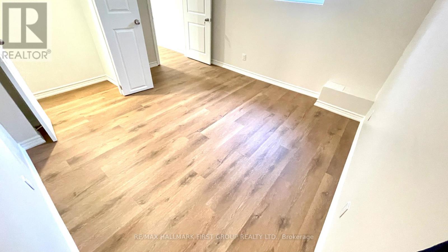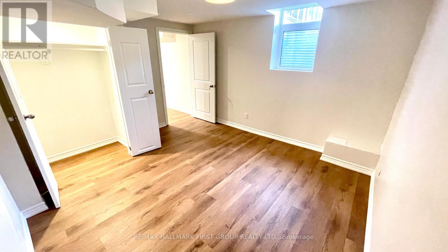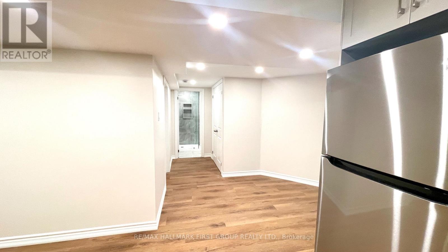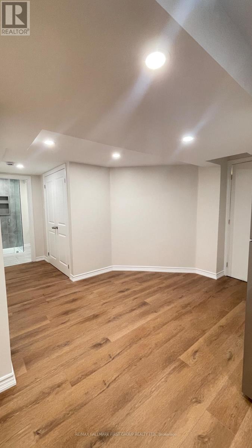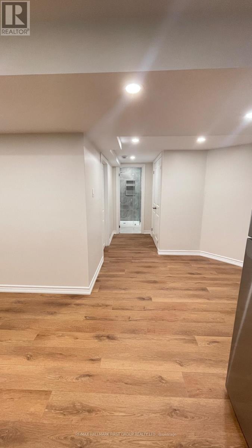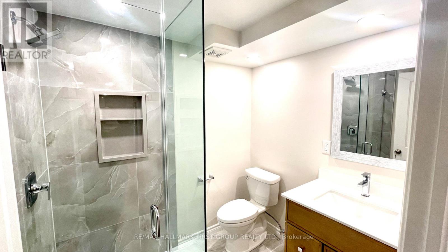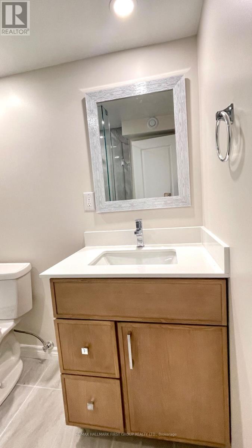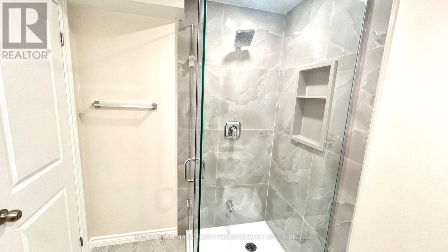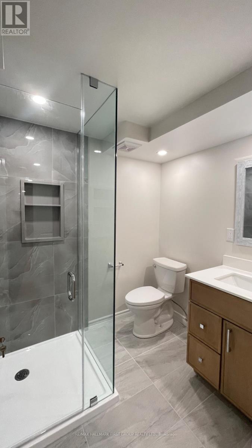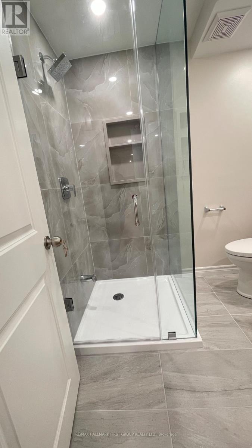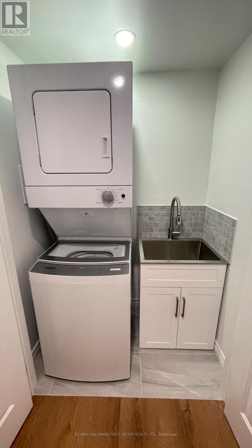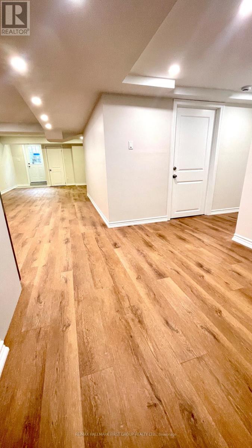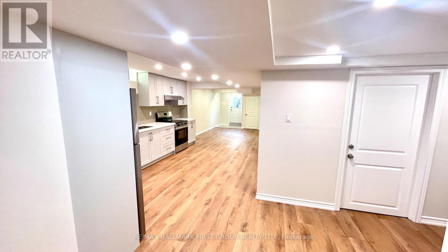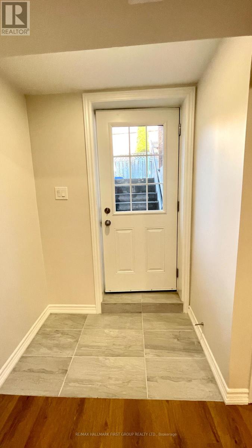61 Lent Crescent Brampton, Ontario L6Y 4X7
$2,200 Monthly
ALL INCLUSIVE-Beautifully Renovated 1-Bedroom Basement Apartment in Brampton! Welcome to this stunning newly renovated one-bedroom, one-bathroom spacious basement apartment featuring a separate walkout entrance for complete privacy. The unit offers a modern open-concept layout with lovely finishes throughout. Enjoy a kitchen with stainless steel appliances-stove, fridge, dishwasher, and over-the-range hood fan, complemented by a stylish backsplash and beautiful countertops. The apartment also includes ensuite laundry with a laundry sink, laminate flooring throughout, and a modern bathroom. Additional features include a cold room/storage area and one parking space. All utilities water, heat and hydro included. Conveniently located in a quiet neighbourhood. Ideal for a single professional or couple looking for comfort and modern living. (id:58043)
Property Details
| MLS® Number | W12526268 |
| Property Type | Single Family |
| Community Name | Fletcher's West |
| Amenities Near By | Park, Place Of Worship, Public Transit |
| Easement | None |
| Equipment Type | Water Heater |
| Features | Carpet Free |
| Parking Space Total | 1 |
| Rental Equipment Type | Water Heater |
Building
| Bathroom Total | 1 |
| Bedrooms Above Ground | 1 |
| Bedrooms Total | 1 |
| Age | 16 To 30 Years |
| Appliances | Blinds, Dishwasher, Dryer, Hood Fan, Stove, Washer, Refrigerator |
| Basement Features | Separate Entrance, Apartment In Basement |
| Basement Type | N/a, N/a |
| Construction Style Attachment | Detached |
| Cooling Type | Central Air Conditioning |
| Exterior Finish | Brick |
| Flooring Type | Laminate, Tile |
| Foundation Type | Concrete |
| Heating Fuel | Natural Gas |
| Heating Type | Forced Air |
| Stories Total | 2 |
| Size Interior | 2,000 - 2,500 Ft2 |
| Type | House |
| Utility Water | Municipal Water |
Parking
| Detached Garage | |
| Garage |
Land
| Acreage | No |
| Land Amenities | Park, Place Of Worship, Public Transit |
| Sewer | Septic System |
| Size Depth | 103.15 M |
| Size Frontage | 39.6 M |
| Size Irregular | 39.6 X 103.2 M |
| Size Total Text | 39.6 X 103.2 M |
Rooms
| Level | Type | Length | Width | Dimensions |
|---|---|---|---|---|
| Basement | Bedroom | 3.9624 m | 3.3528 m | 3.9624 m x 3.3528 m |
| Basement | Kitchen | 6 m | 3.2 m | 6 m x 3.2 m |
| Basement | Living Room | 5 m | 4.3 m | 5 m x 4.3 m |
| Basement | Dining Room | 3.18 m | 2.6 m | 3.18 m x 2.6 m |
| Basement | Bathroom | Measurements not available | ||
| Basement | Laundry Room | Measurements not available |
Utilities
| Cable | Installed |
| Electricity | Installed |
| Sewer | Installed |
https://www.realtor.ca/real-estate/29084917/61-lent-crescent-brampton-fletchers-west-fletchers-west
Contact Us
Contact us for more information

Abigail Rajkumar
Broker
(905) 626-1990
www.abigailrealestate.com/
ca.linkedin.com/in/abigail-rajkumar-pro88
1154 Kingston Road
Pickering, Ontario L1V 1B4
(905) 831-3300
(905) 831-8147
www.remaxhallmark.com/Hallmark-Durham


