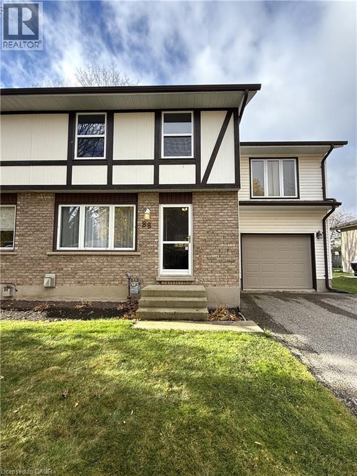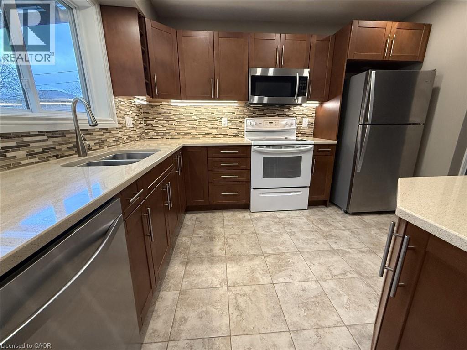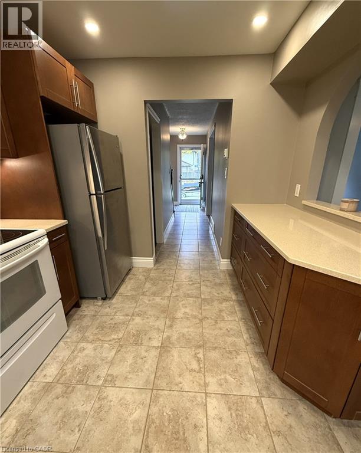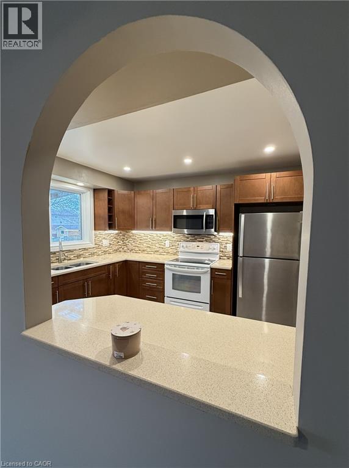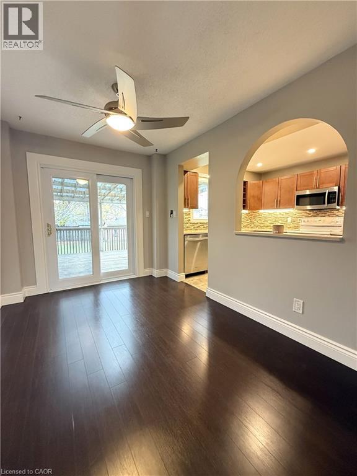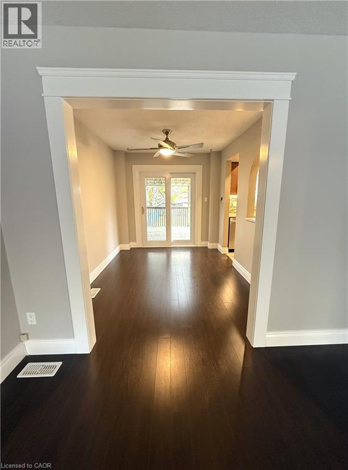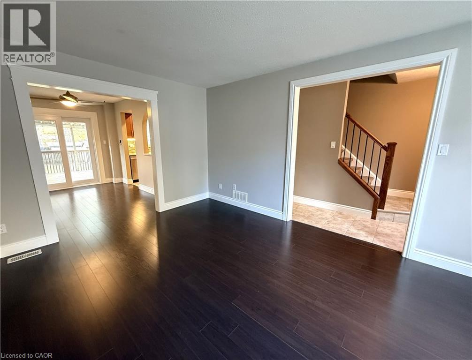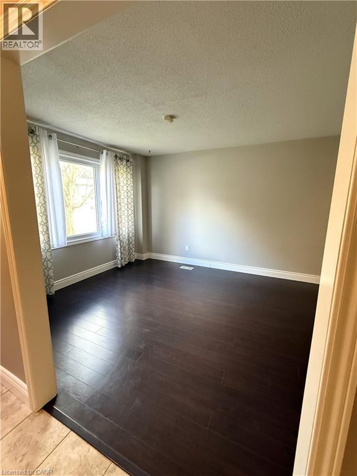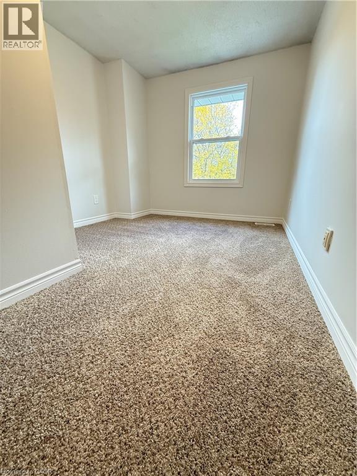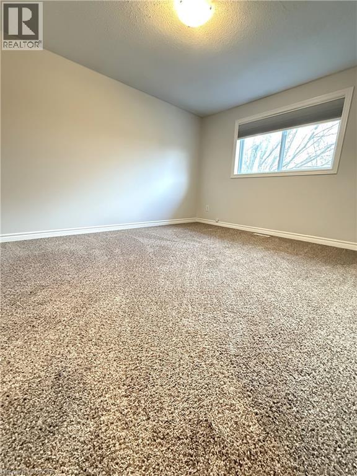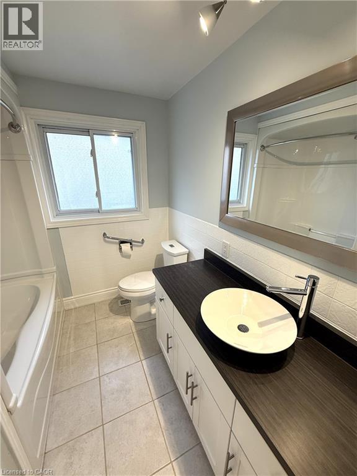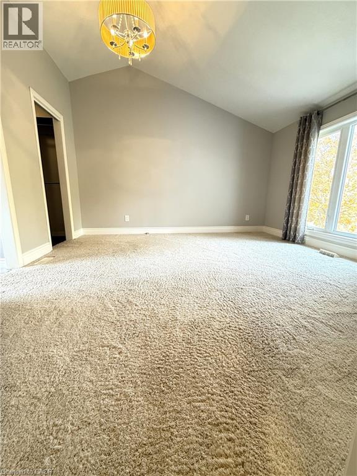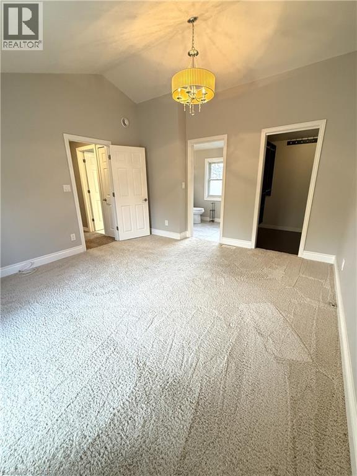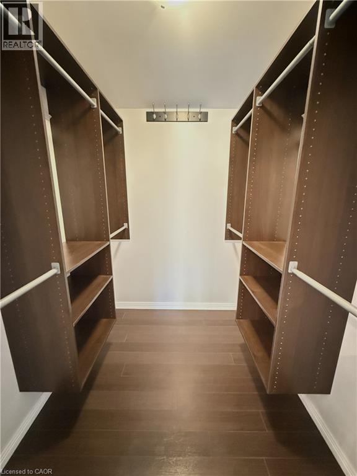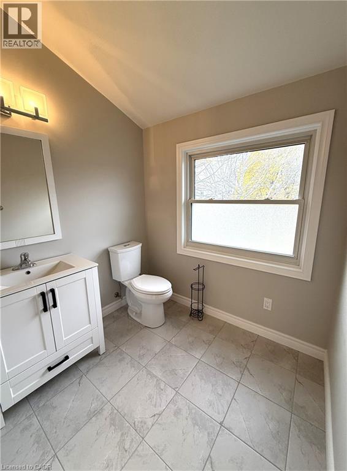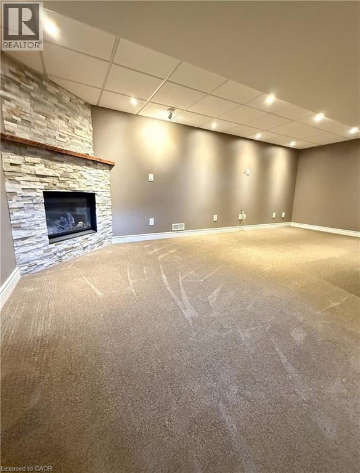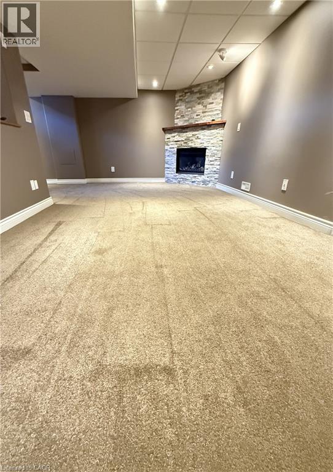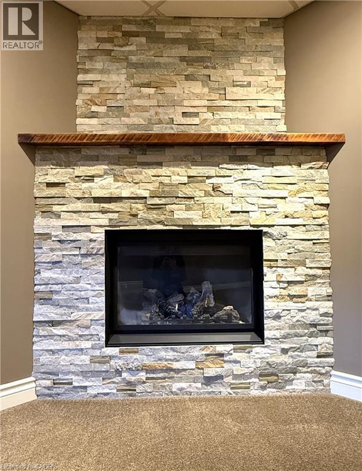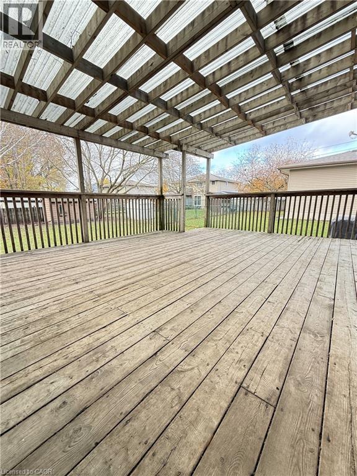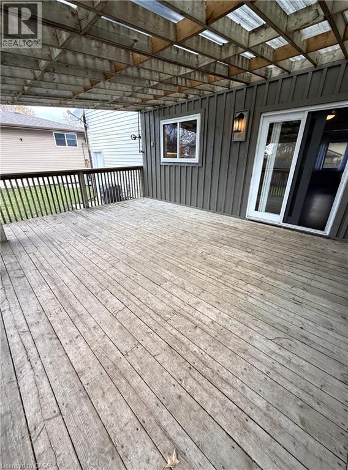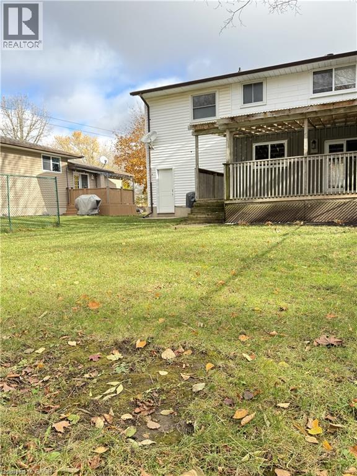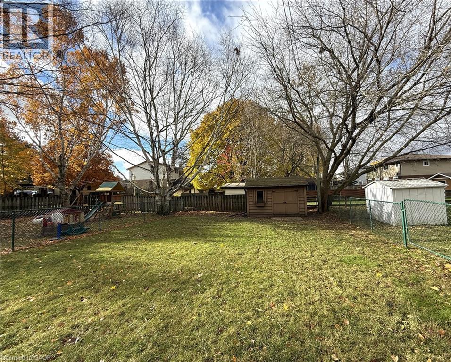88 Conestoga Road New Hamburg, Ontario N3A 2B6
$2,750 MonthlyProperty Management
Discover the charm of small-town living at 88 Conestoga Road in beautiful New Hamburg! This well-kept semi-detached home offers over 2,000 sq. ft. of finished living space, featuring four spacious bedrooms and a welcoming atmosphere throughout. The open-concept main floor is perfect for entertaining, with a bright kitchen offering ample counter and cupboard space for the chef in your family. The living and dining areas flow seamlessly to a large covered deck and a generous backyard — ideal for family gatherings and summer barbecues. Downstairs, you’ll find a cozy finished basement complete with a corner gas fireplace — the perfect space to relax or host guests. Upstairs, the impressive primary suite addition over the garage features a vaulted ceiling, walk-in closet, and private 2-piece ensuite. Three additional bedrooms and a 4-piece family bathroom complete the upper level. Enjoy the outdoors with a large backyard and storage shed, offering plenty of room for everyone. Additional highlights include an attached garage with opener, central air, and a water softener. Ideally located close to Hwy 7/8 for easy access to Kitchener-Waterloo and Stratford, this home is near schools, parks, shopping, restaurants, and the scenic Mike Schout Wetlands. Come experience the perfect blend of comfort, convenience, and small-town charm — welcome home to 88 Conestoga Road. (id:58043)
Property Details
| MLS® Number | 40787613 |
| Property Type | Single Family |
| Amenities Near By | Park, Place Of Worship, Playground, Schools, Shopping |
| Community Features | Community Centre, School Bus |
| Features | Paved Driveway, Automatic Garage Door Opener, Private Yard |
| Parking Space Total | 3 |
| Structure | Shed |
Building
| Bathroom Total | 2 |
| Bedrooms Above Ground | 4 |
| Bedrooms Total | 4 |
| Appliances | Dishwasher, Dryer, Refrigerator, Stove, Water Softener, Washer |
| Architectural Style | 2 Level |
| Basement Development | Finished |
| Basement Type | Full (finished) |
| Construction Style Attachment | Semi-detached |
| Cooling Type | Central Air Conditioning |
| Exterior Finish | Brick Veneer, Vinyl Siding |
| Fireplace Present | Yes |
| Fireplace Total | 1 |
| Half Bath Total | 1 |
| Heating Fuel | Natural Gas |
| Heating Type | Forced Air |
| Stories Total | 2 |
| Size Interior | 1,500 Ft2 |
| Type | House |
| Utility Water | Municipal Water |
Parking
| Attached Garage |
Land
| Access Type | Highway Access |
| Acreage | No |
| Fence Type | Partially Fenced |
| Land Amenities | Park, Place Of Worship, Playground, Schools, Shopping |
| Landscape Features | Landscaped |
| Sewer | Municipal Sewage System |
| Size Frontage | 39 Ft |
| Size Total Text | Unknown |
| Zoning Description | R2 |
Rooms
| Level | Type | Length | Width | Dimensions |
|---|---|---|---|---|
| Second Level | Bedroom | 9'0'' x 8'0'' | ||
| Second Level | Bedroom | 13'0'' x 10'10'' | ||
| Second Level | Bedroom | 14'5'' x 9'0'' | ||
| Second Level | Primary Bedroom | 12'11'' x 12'8'' | ||
| Second Level | 2pc Bathroom | Measurements not available | ||
| Second Level | 4pc Bathroom | Measurements not available | ||
| Main Level | Living Room | 17'0'' x 10'10'' | ||
| Main Level | Dining Room | 11'5'' x 8'6'' | ||
| Main Level | Kitchen | 11'7'' x 9'6'' |
https://www.realtor.ca/real-estate/29092908/88-conestoga-road-new-hamburg
Contact Us
Contact us for more information

William Prokopowicz
Salesperson
www.kwprogroup.com/
www.facebook.com/WilliamProkopowiczRealtor
www.instagram.com/williamprokopowicz
75 King Street South Unit 50
Waterloo, Ontario N2J 1P2
(519) 804-7200
(519) 885-1251
www.chestnutparkwest.com/
www.facebook.com/ChestnutParkWest
www.instagram.com/chestnutprkwest/


