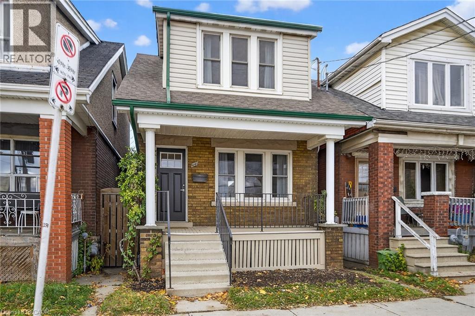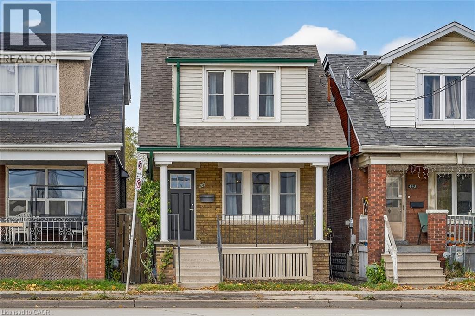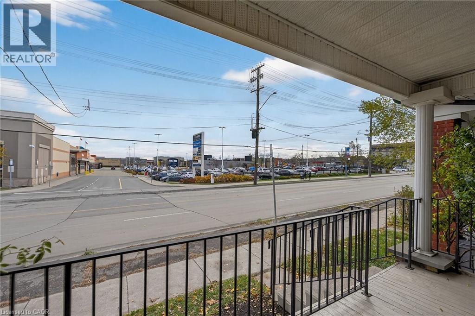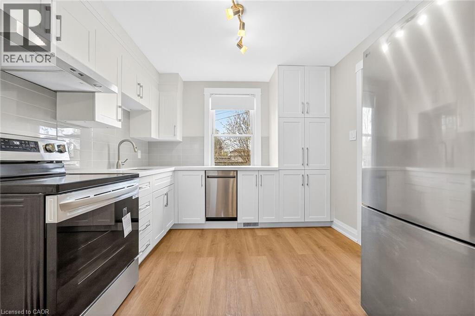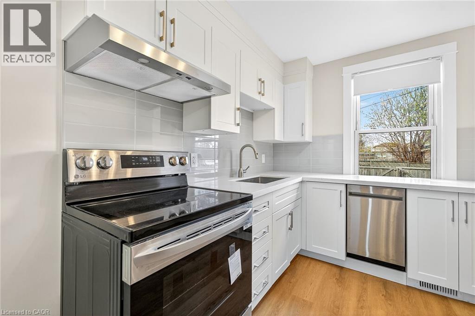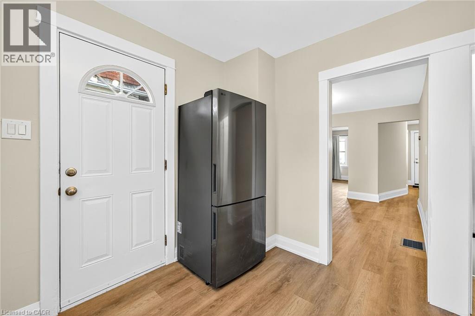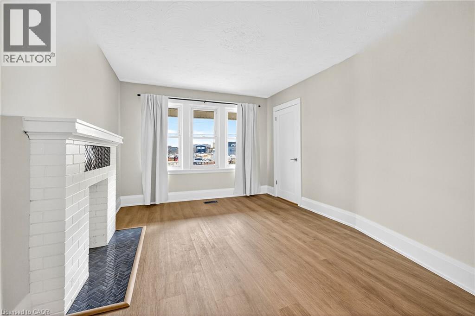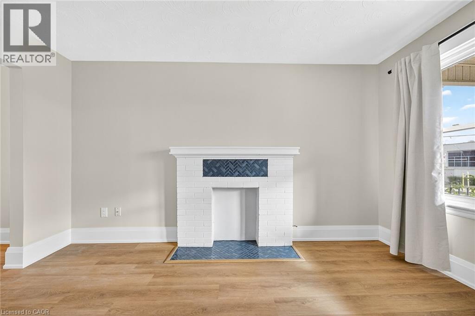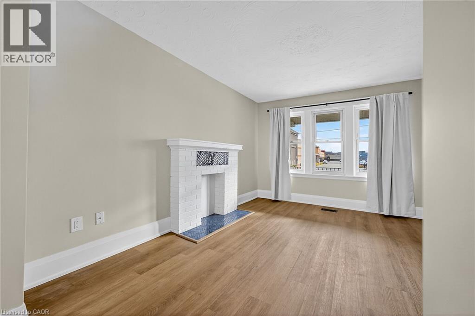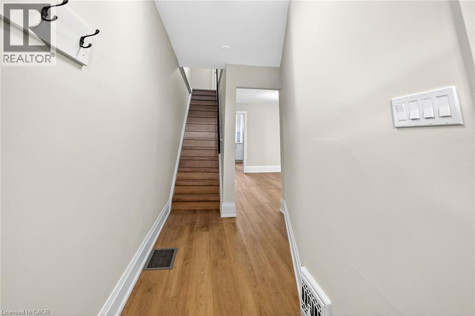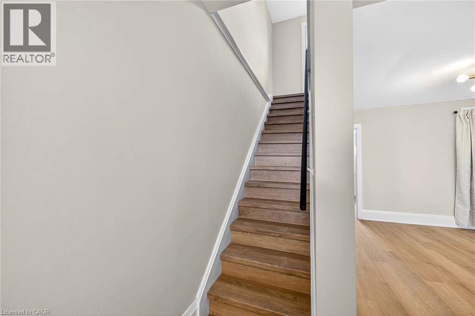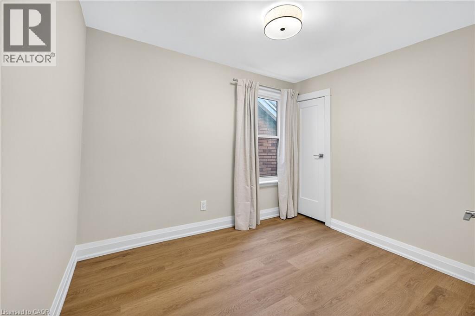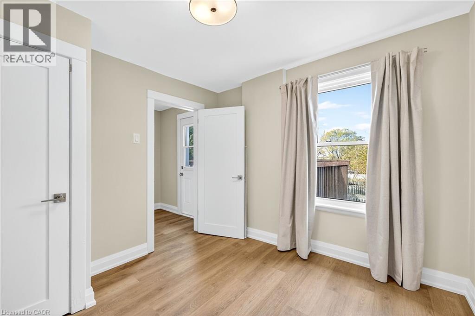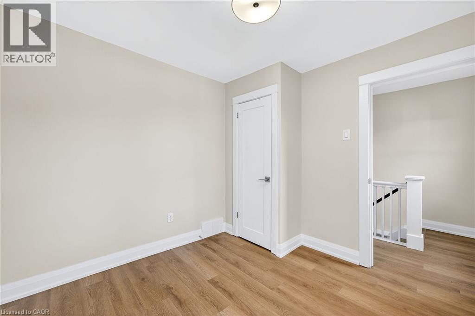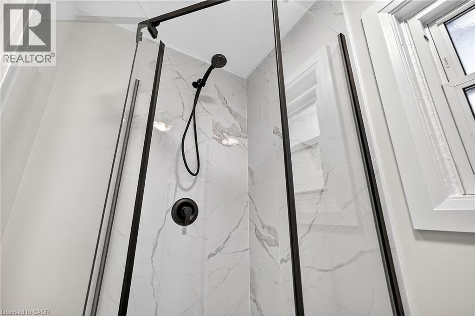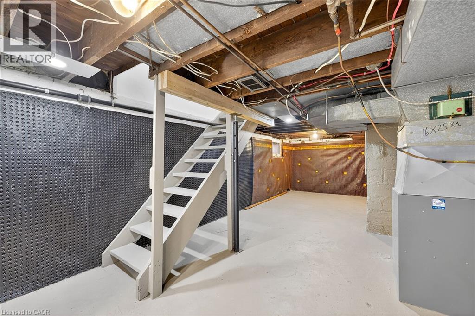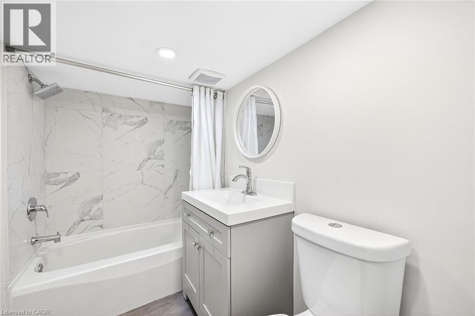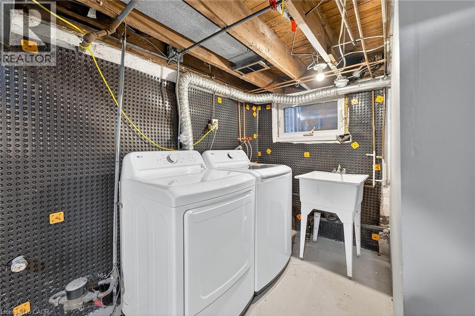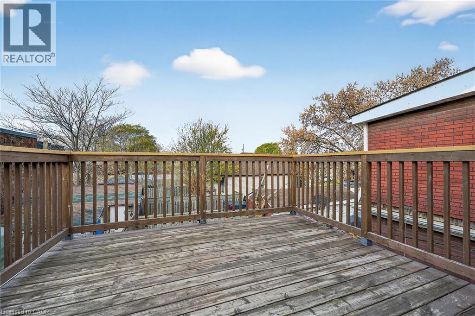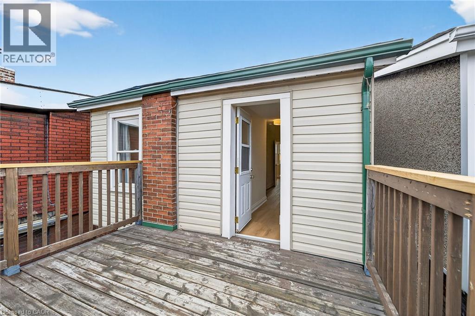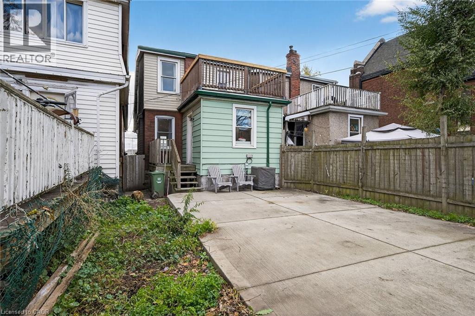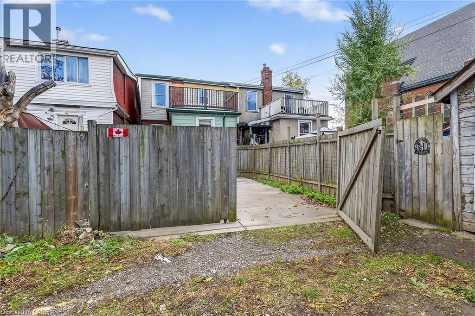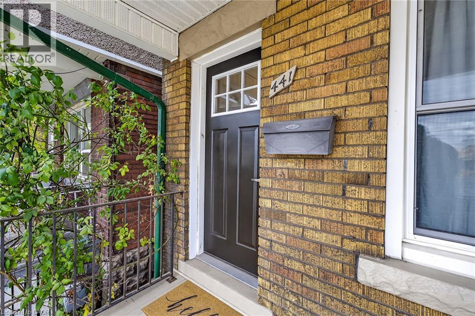441 Ottawa Street N Hamilton, Ontario L8H 4A2
$2,500 MonthlyInsurance
Steps to Ottawa Street Shopping District! Fantastic opportunity to lease extensively renovated 3 bedroom, 2 bath, 2 storey detached home in Crowne Point. All new appliances throughout, window coverings, new kitchen, 2 new baths, new luxury vinyl plank flooring, doors/trim/hardware, lighting, etc... Every possible available amenity at you doorstep! Shopping, groceries, restaurants, banking, Walmart, LCBO and much more! Approximately 1100 sq.ft plus the basement w/above grade windows and extra second fridge. Covered front porch, Large second floor deck, parking pad for 2 cars with back lane access. Separate livingroom/diningroom, walkout from kitchen to rear patio, spacious front foyer entrance, fantastic and flexible layout... No smoking, No pets, All showings through listing agent (id:58043)
Property Details
| MLS® Number | 40788309 |
| Property Type | Single Family |
| Neigbourhood | Crown Point West |
| Amenities Near By | Public Transit, Schools, Shopping |
| Community Features | Community Centre |
| Equipment Type | Water Heater |
| Parking Space Total | 2 |
| Rental Equipment Type | Water Heater |
Building
| Bathroom Total | 2 |
| Bedrooms Above Ground | 3 |
| Bedrooms Total | 3 |
| Appliances | Dishwasher, Dryer, Refrigerator, Stove, Washer, Hood Fan, Window Coverings |
| Architectural Style | 2 Level |
| Basement Development | Unfinished |
| Basement Type | Full (unfinished) |
| Construction Style Attachment | Detached |
| Cooling Type | Central Air Conditioning |
| Exterior Finish | Aluminum Siding, Brick |
| Foundation Type | Block |
| Heating Type | Forced Air |
| Stories Total | 2 |
| Size Interior | 1,100 Ft2 |
| Type | House |
| Utility Water | Municipal Water |
Land
| Access Type | Road Access |
| Acreage | No |
| Land Amenities | Public Transit, Schools, Shopping |
| Sewer | Municipal Sewage System |
| Size Depth | 100 Ft |
| Size Frontage | 19 Ft |
| Size Total Text | Under 1/2 Acre |
| Zoning Description | Neighbourhood Commercial C2 |
Rooms
| Level | Type | Length | Width | Dimensions |
|---|---|---|---|---|
| Second Level | Bedroom | 10'0'' x 10'0'' | ||
| Second Level | 3pc Bathroom | 8'0'' x 4'0'' | ||
| Second Level | Bedroom | 10'0'' x 8'0'' | ||
| Second Level | Primary Bedroom | 11'0'' x 9'0'' | ||
| Basement | Utility Room | 15'0'' x 9'0'' | ||
| Basement | Laundry Room | 8'0'' x 5'0'' | ||
| Basement | 4pc Bathroom | 8'0'' x 5'0'' | ||
| Main Level | Foyer | 14'0'' x 4'0'' | ||
| Main Level | Dining Room | 12'12'' x 12'12'' | ||
| Main Level | Kitchen | 10'0'' x 10'0'' |
https://www.realtor.ca/real-estate/29103405/441-ottawa-street-n-hamilton
Contact Us
Contact us for more information
Kelly Lanteigne
Salesperson
720 Guelph Line
Burlington, Ontario L7R 4E2
(905) 333-3500
www.remaxcentre.ca/


