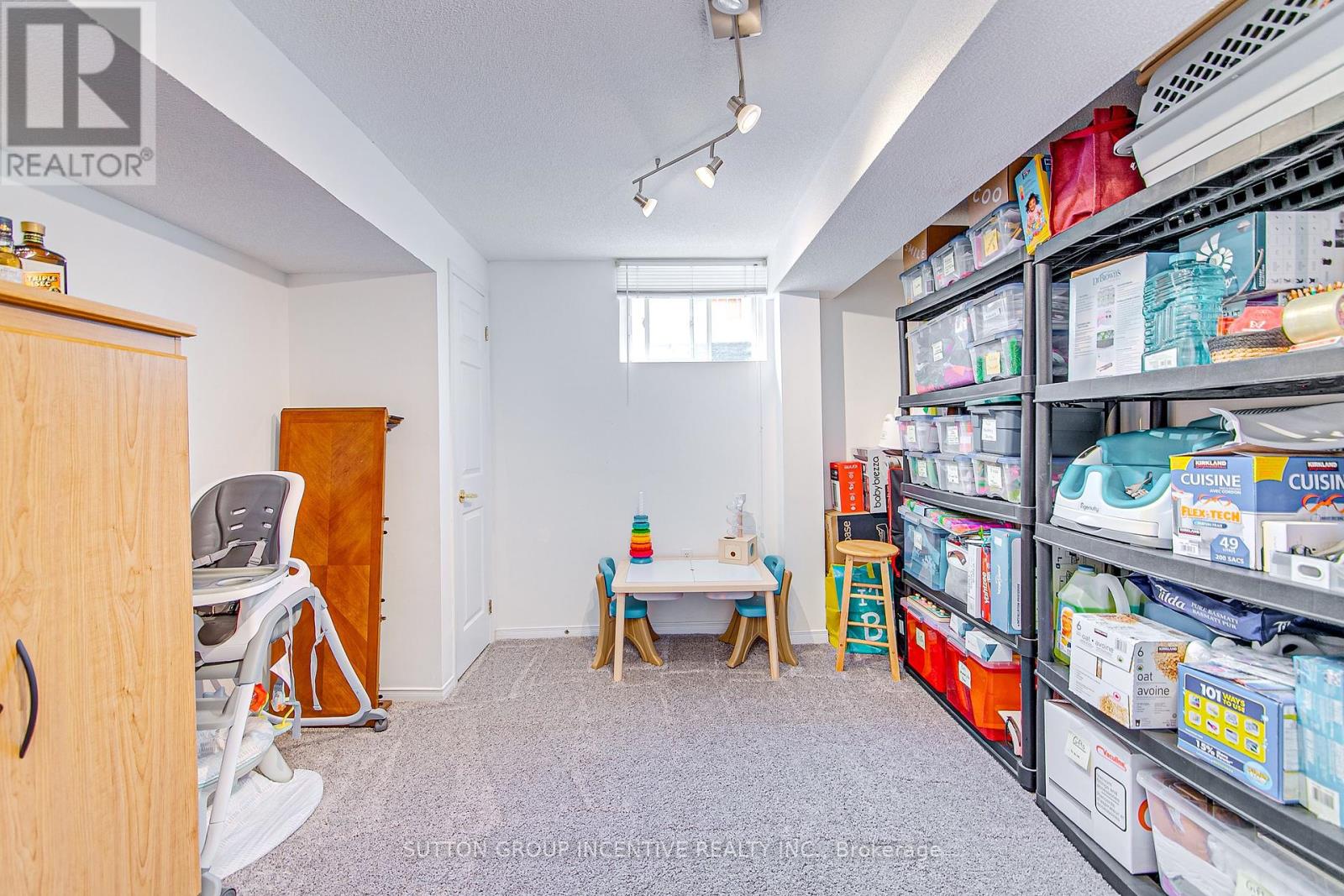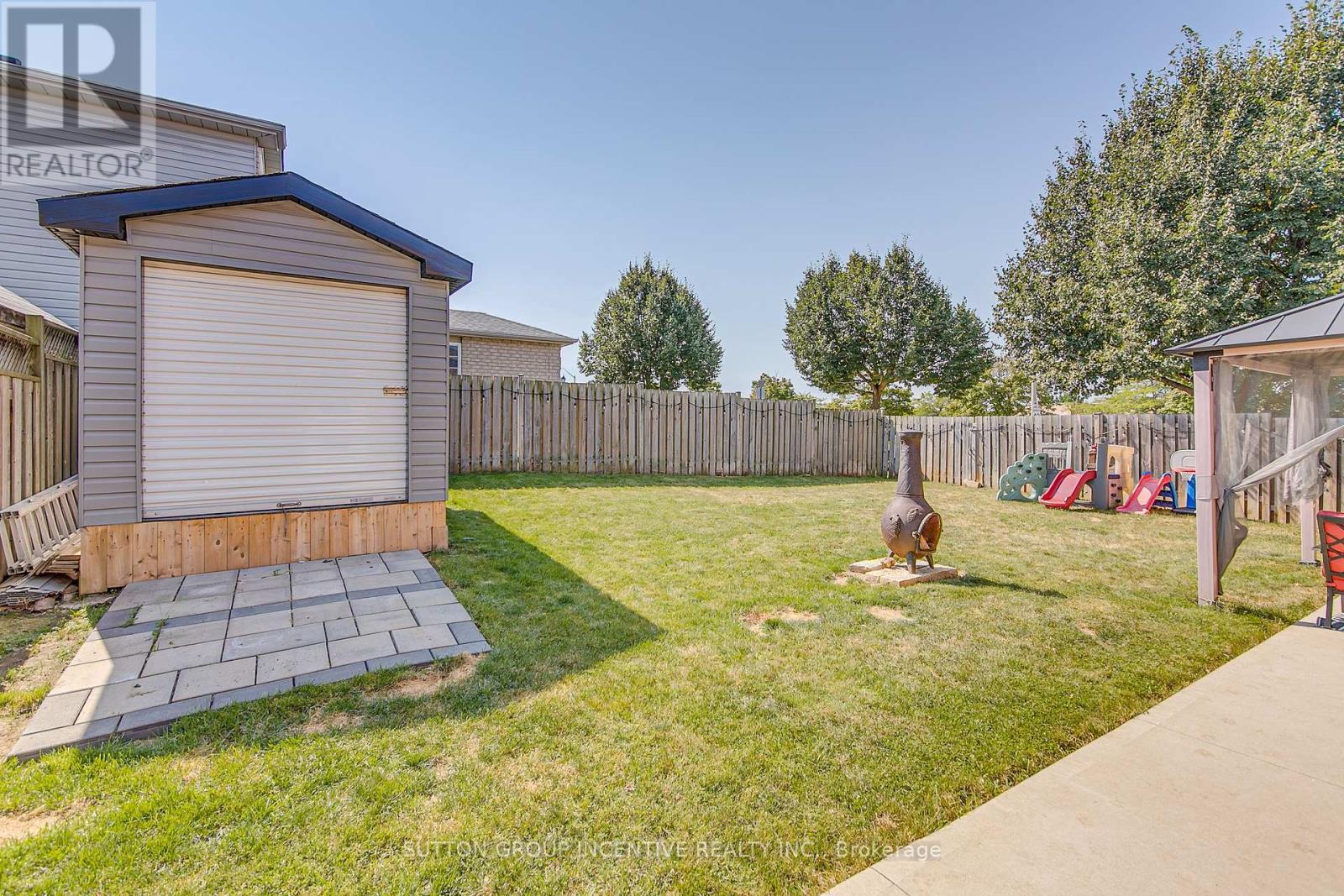1 Columbia Road Barrie (Holly), Ontario L4N 8C8
$739,900
Cute as a button fully finished detached all brick home boasting 3+1 bedrooms and 2 baths. You will be wowed the moment you walk into this bright and inviting home. Main floor features new modern ceramic flooring, spacious eat in kitchen, stainless steel appliances, double SS sink overlooking the comfy TV room below. Lower level is just as bright with plenty of pot lights, a stunning stone wall built around the cozy gas fireplace with trendy barn beam. New Sliding glass doors to the outside patio and fully fenced rear yard. The large laundry room has been fully upgraded (+++) with tons of storage, pot lights and high end stackable washer/dryer. Additional separate entrance to the backyard. Upper level offers three good sized bedrooms and an upgraded 4 piece bath. In the backyard you'll be happy to see the gas BBQ hookup and custom built 8ft X 12.5ft shed to store the ""toys"". Easily fits snowmobile or ATV's. Two large gates on either side for easy access and a 3rd gate for the toys. Inside entry to the oversized single car garage. Garage offers ample storage/built in shelving. Located in a family friendly neighborhood in south west Barrie. Walking distance to both public school, high school, parks and walking trails. Easy access to Hwy. 27 and Hwy. 400. Shows extremely well. Nothing to do but move in and enjoy! 10++ (id:58043)
Property Details
| MLS® Number | S9333311 |
| Property Type | Single Family |
| Neigbourhood | Holly |
| Community Name | Holly |
| Features | Sump Pump |
| ParkingSpaceTotal | 4 |
| Structure | Shed |
Building
| BathroomTotal | 2 |
| BedroomsAboveGround | 3 |
| BedroomsBelowGround | 1 |
| BedroomsTotal | 4 |
| Appliances | Garage Door Opener Remote(s), Water Heater |
| BasementDevelopment | Finished |
| BasementType | Full (finished) |
| ConstructionStyleAttachment | Detached |
| ConstructionStyleSplitLevel | Backsplit |
| CoolingType | Central Air Conditioning |
| ExteriorFinish | Brick |
| FireProtection | Smoke Detectors |
| FireplacePresent | Yes |
| FireplaceTotal | 1 |
| FoundationType | Poured Concrete |
| HalfBathTotal | 1 |
| HeatingFuel | Natural Gas |
| HeatingType | Forced Air |
| Type | House |
| UtilityWater | Municipal Water |
Parking
| Attached Garage | |
| Inside Entry |
Land
| Acreage | No |
| LandscapeFeatures | Landscaped |
| Sewer | Sanitary Sewer |
| SizeDepth | 100 Ft ,8 In |
| SizeFrontage | 32 Ft ,9 In |
| SizeIrregular | 32.81 X 100.71 Ft |
| SizeTotalText | 32.81 X 100.71 Ft|under 1/2 Acre |
| ZoningDescription | R3,r4 |
Rooms
| Level | Type | Length | Width | Dimensions |
|---|---|---|---|---|
| Second Level | Living Room | 6.1 m | 3.5 m | 6.1 m x 3.5 m |
| Second Level | Laundry Room | 5.04 m | 3.1 m | 5.04 m x 3.1 m |
| Second Level | Bathroom | Measurements not available | ||
| Basement | Bedroom | 4.7 m | 2.65 m | 4.7 m x 2.65 m |
| Basement | Recreational, Games Room | 3.8 m | 3.3 m | 3.8 m x 3.3 m |
| Main Level | Kitchen | 3.35 m | 3.02 m | 3.35 m x 3.02 m |
| Main Level | Dining Room | 3.35 m | 3.27 m | 3.35 m x 3.27 m |
| Upper Level | Primary Bedroom | 3.61 m | 3.05 m | 3.61 m x 3.05 m |
| Upper Level | Bedroom 2 | 3 m | 2.59 m | 3 m x 2.59 m |
| Upper Level | Bedroom 3 | 3.48 m | 2.69 m | 3.48 m x 2.69 m |
| Upper Level | Bathroom | Measurements not available |
https://www.realtor.ca/real-estate/27397778/1-columbia-road-barrie-holly-holly
Interested?
Contact us for more information
Alyson Jerry
Salesperson
1000 Innisfil Beach Road
Innisfil, Ontario L9S 2B5





































