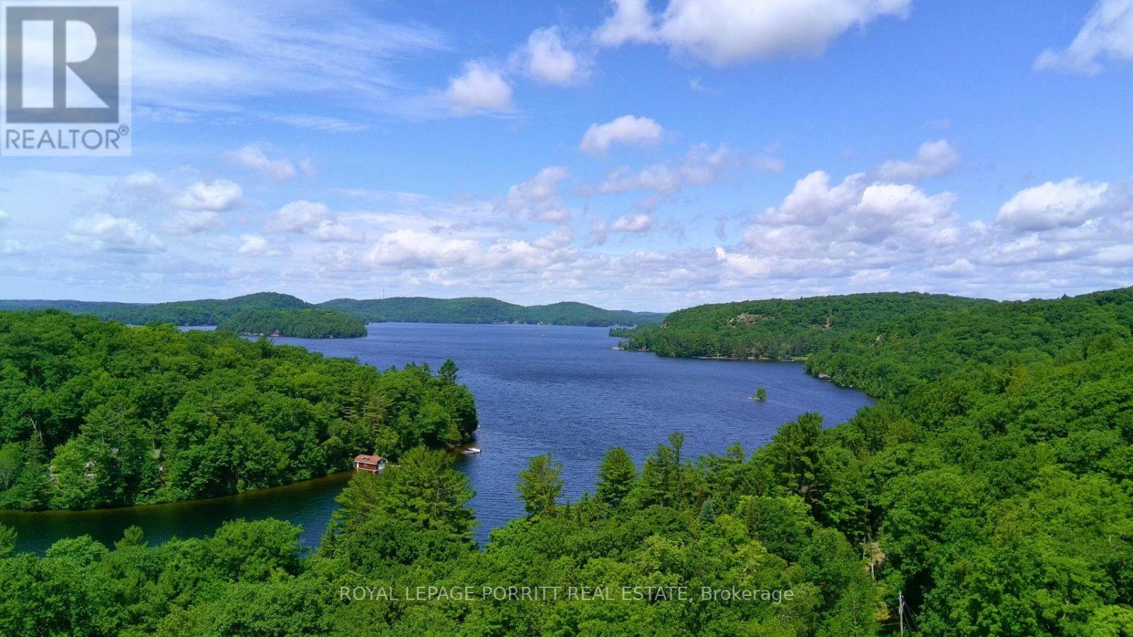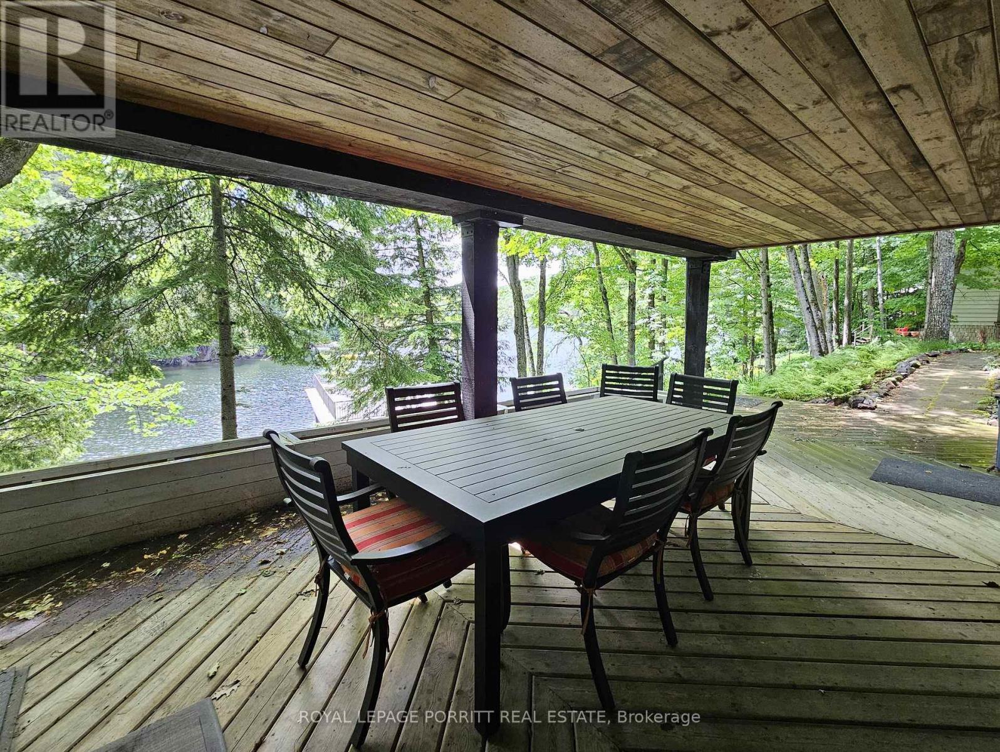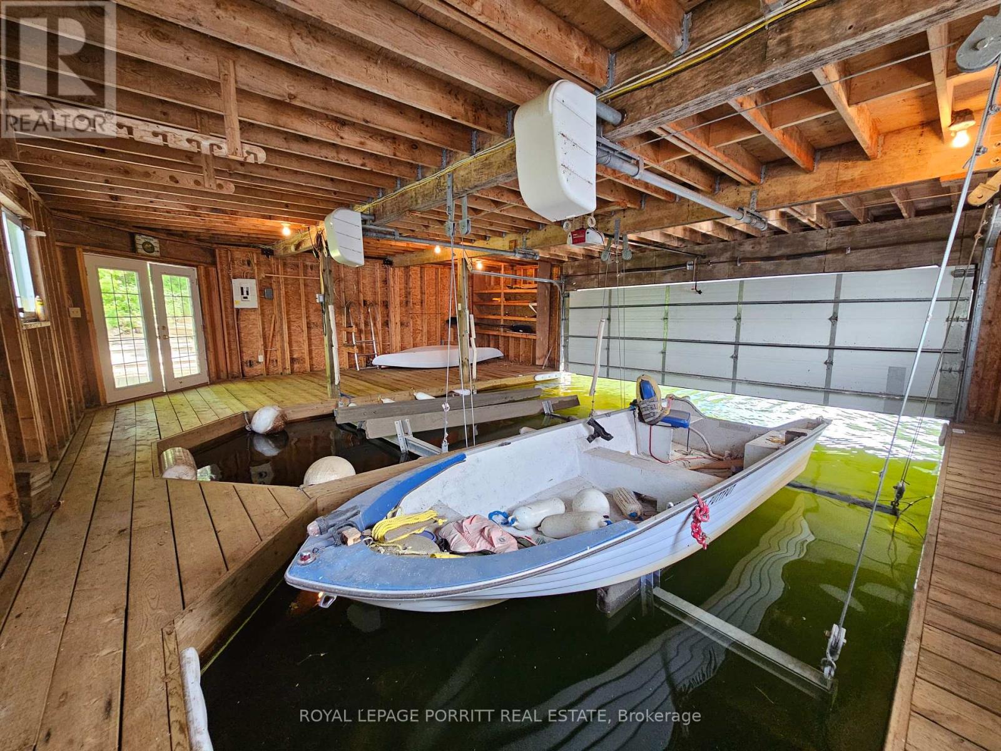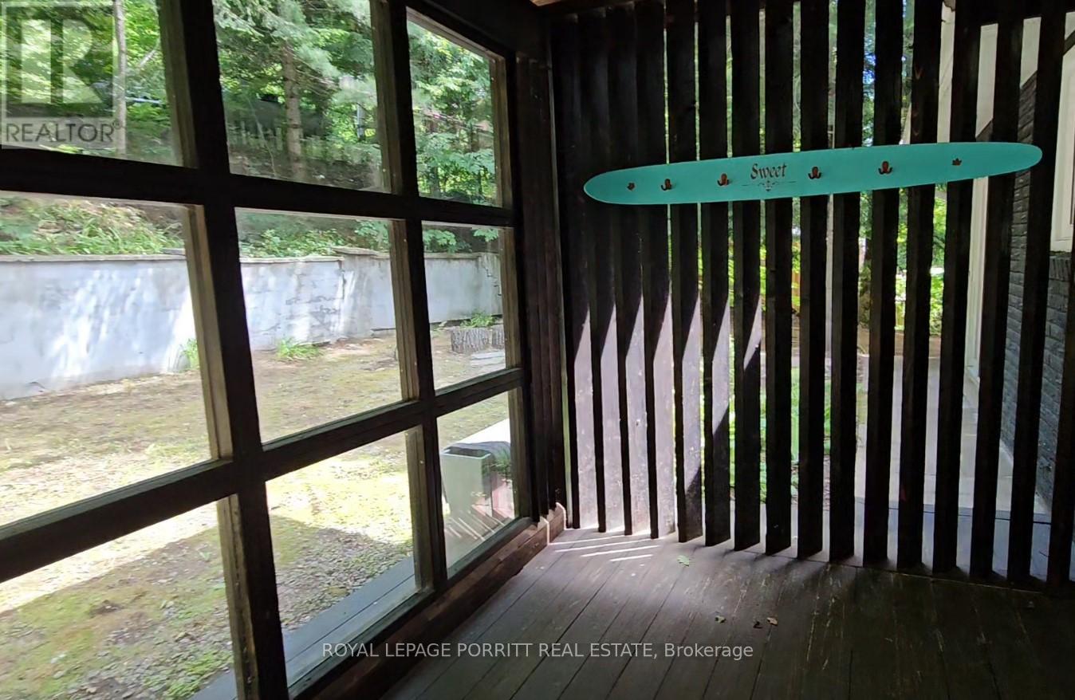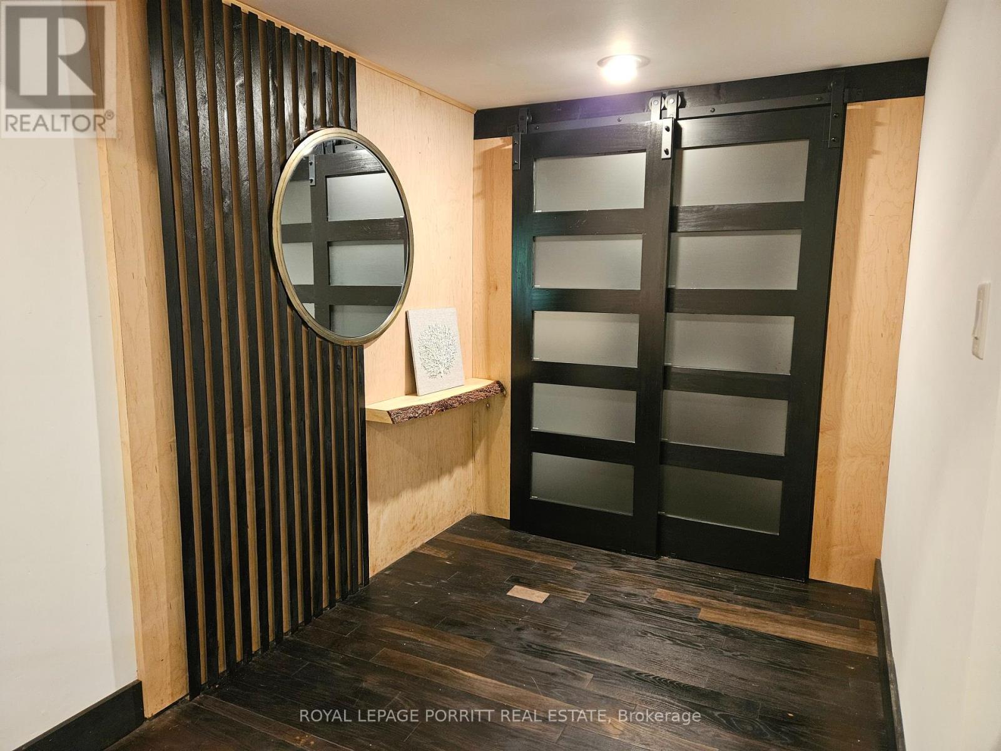1015 Bayview Point Road Lake Of Bays, Ontario P0A 1H0
$1,899,000
Welcome to this stunning Lake of Bays lake-house with approximately 2500 sqft. of living space, offering luxury and tranquility with desirable southern exposure. Nestled in a quiet bay, this unique 4-season home features 5 bedrooms, 2 bathrooms and numerous upgrades (2018). The double-slip custom boathouse includes two boat lifts and a 400 sq. ft. sundeck on top, perfect for enjoying the Lake of Bays sunshine and views. Inside on the street level, the open-concept floor plan offers breathtaking views of the lake, boasting a spacious living room with a fireplace, a dining area, and a sunroom with large Muskoka windows. You will also find three bedrooms, a private office (formerly the kitchen) which can be used as an additional bedroom, and a modern 3-piece bath with a glass shower. The lake level features a private primary bedroom suite with a sitting area, large closet, and 3-piece bath with a glass walk-in shower. This level also features a large, well-equipped kitchen and dining area with stainless steel appliances, which opens to the family room with a gas fireplace. The spacious kitchen is thoughtfully designed for easy access to the outdoor patio, barbecue area, lake, and boathouse deck. Its perfect for dining and living outdoors. Also included are a wine cellar, a laundry room with a sink and storage, and a spacious mudroom leading to the lakeside. Benefit from shallow sandy lake access at the shoreline transitioning to deep waters off the boathouse dock. Enjoy endless hours of boating on Lake of Bays. Take advantage of boat access to the town of Dorset, or an easy drive to Dwight and Baysville for numerous dining and shopping destinations. The property is located on a quiet municipal road for all year access, and provides access to trails for various sports. Don't miss the chance to own a piece of Muskoka's most desirable lakefront real estate. **** EXTRAS **** Heated water line for 4-season use. Renovations done with permits. Lake water filtration system with UV. Income potential with annual rental permit. Public, Catholic and Private School options. (id:58043)
Property Details
| MLS® Number | X8482536 |
| Property Type | Single Family |
| AmenitiesNearBy | Schools |
| EquipmentType | Propane Tank |
| Features | Wooded Area, Carpet Free |
| ParkingSpaceTotal | 8 |
| RentalEquipmentType | Propane Tank |
| Structure | Boathouse, Dock |
| ViewType | Lake View, View Of Water, Direct Water View |
| WaterFrontType | Waterfront |
Building
| BathroomTotal | 2 |
| BedroomsAboveGround | 4 |
| BedroomsBelowGround | 1 |
| BedroomsTotal | 5 |
| Amenities | Fireplace(s) |
| Appliances | Water Heater, Water Treatment, Furniture |
| ArchitecturalStyle | Bungalow |
| BasementDevelopment | Finished |
| BasementFeatures | Walk Out |
| BasementType | N/a (finished) |
| ConstructionStyleAttachment | Detached |
| ExteriorFinish | Brick, Wood |
| FireplacePresent | Yes |
| FireplaceTotal | 2 |
| FlooringType | Hardwood |
| FoundationType | Block |
| HeatingFuel | Electric |
| HeatingType | Radiant Heat |
| StoriesTotal | 1 |
| Type | House |
Parking
| Attached Garage |
Land
| AccessType | Year-round Access, Private Docking |
| Acreage | No |
| LandAmenities | Schools |
| Sewer | Septic System |
| SizeDepth | 189 Ft ,4 In |
| SizeFrontage | 115 Ft |
| SizeIrregular | 115 X 189.39 Ft ; As Per Geowarehouse Assesmt Information |
| SizeTotalText | 115 X 189.39 Ft ; As Per Geowarehouse Assesmt Information |
| SurfaceWater | Lake/pond |
Rooms
| Level | Type | Length | Width | Dimensions |
|---|---|---|---|---|
| Lower Level | Mud Room | 3.57 m | 2.32 m | 3.57 m x 2.32 m |
| Lower Level | Laundry Room | 2.09 m | 1.56 m | 2.09 m x 1.56 m |
| Lower Level | Kitchen | 7.1 m | 4.59 m | 7.1 m x 4.59 m |
| Lower Level | Family Room | 7.1 m | 4.59 m | 7.1 m x 4.59 m |
| Lower Level | Bedroom 4 | 6.17 m | 4.15 m | 6.17 m x 4.15 m |
| Main Level | Living Room | 6.21 m | 4.48 m | 6.21 m x 4.48 m |
| Main Level | Sunroom | 6.01 m | 2.92 m | 6.01 m x 2.92 m |
| Main Level | Dining Room | 3.16 m | 3.03 m | 3.16 m x 3.03 m |
| Main Level | Bedroom | 4.28 m | 3.18 m | 4.28 m x 3.18 m |
| Main Level | Bedroom 2 | 3.82 m | 3.46 m | 3.82 m x 3.46 m |
| Main Level | Bedroom 3 | 3.45 m | 3 m | 3.45 m x 3 m |
| Main Level | Office | 2.92 m | 2.9 m | 2.92 m x 2.9 m |
Utilities
| Cable | Available |
| Electricity Connected | Connected |
| DSL* | Unknown |
| Telephone | Nearby |
https://www.realtor.ca/real-estate/27097280/1015-bayview-point-road-lake-of-bays
Interested?
Contact us for more information
Tara Neal Mcnally
Salesperson
3385 Lakeshore Blvd. W.
Toronto, Ontario M8W 1N2



