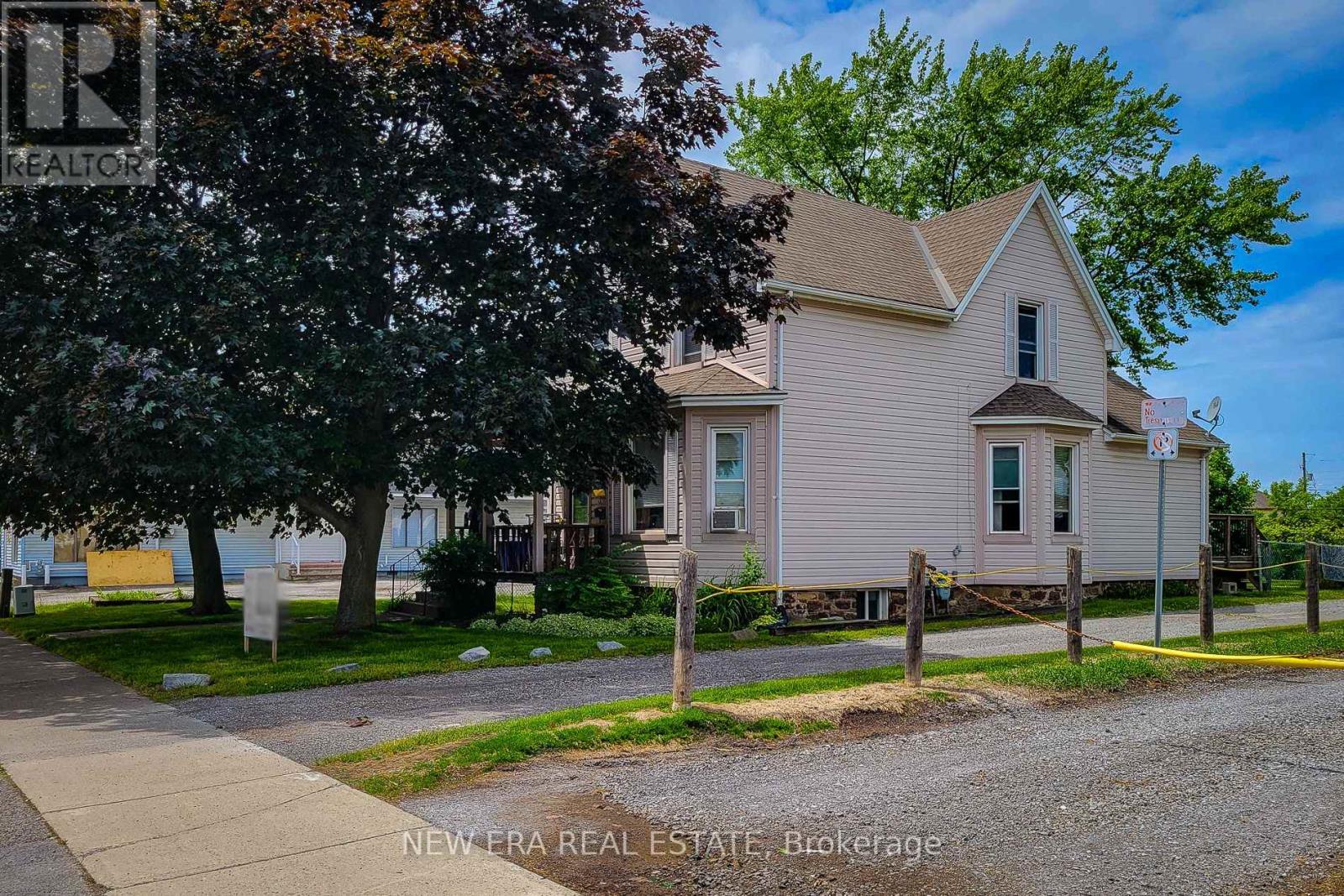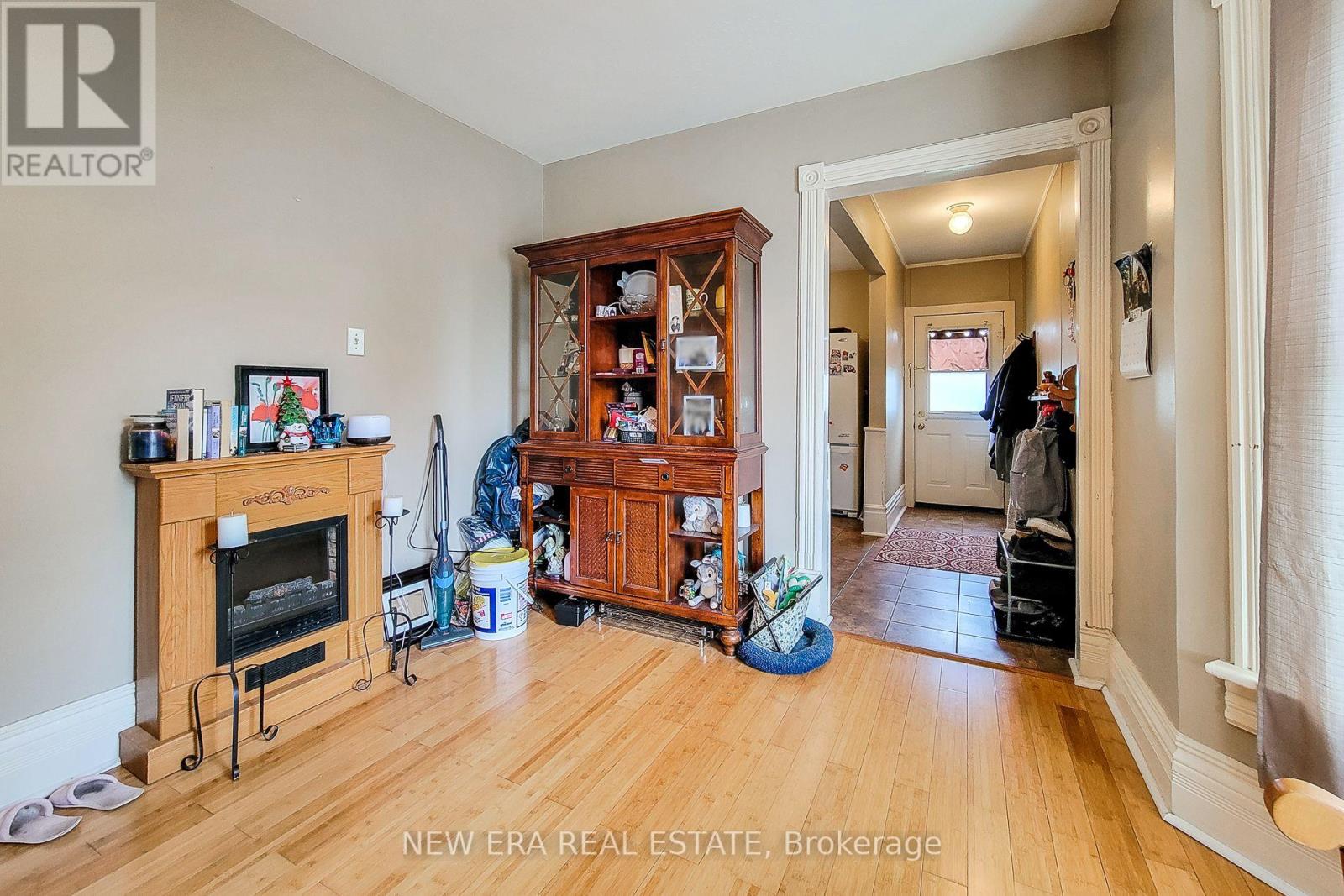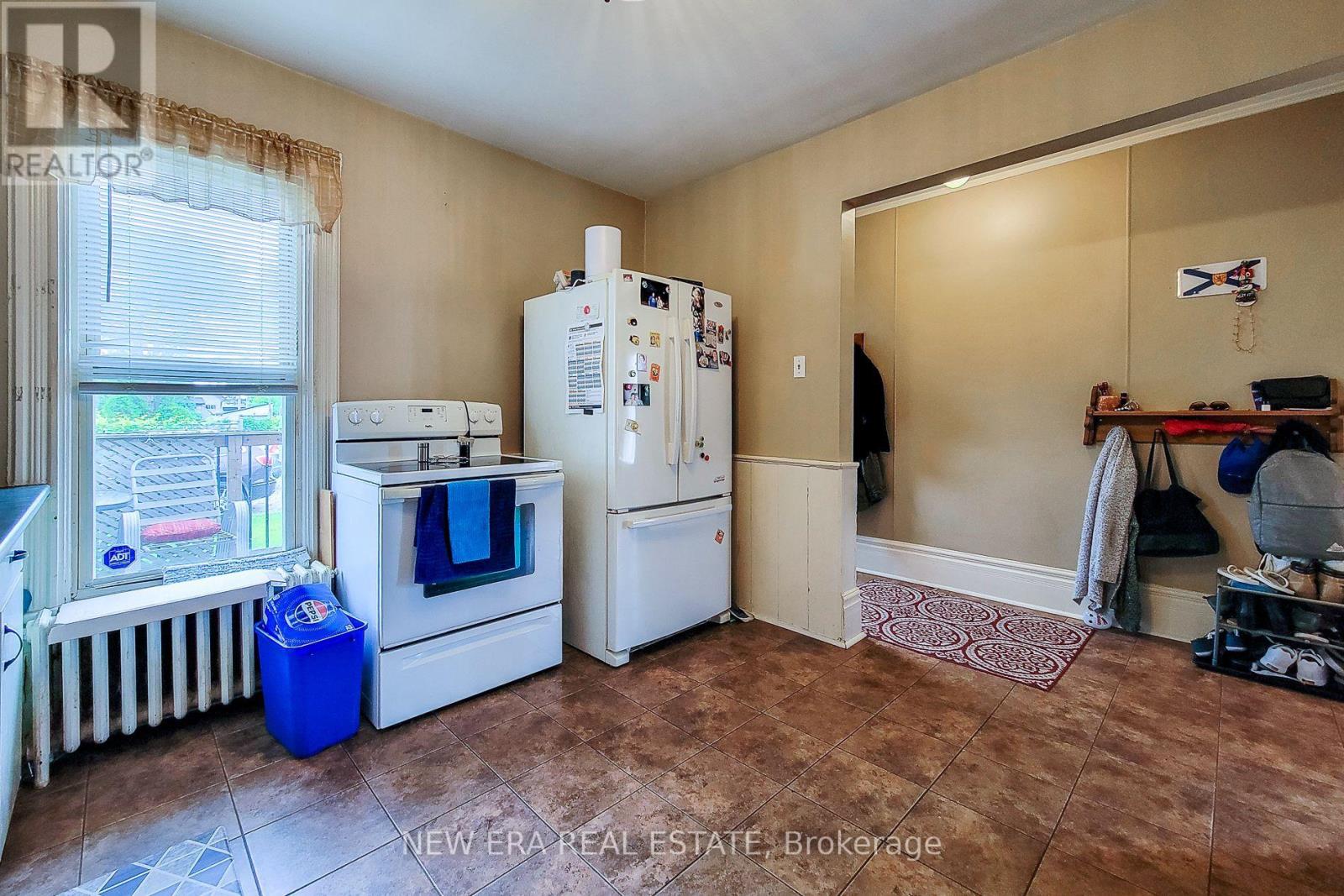11 Carlton Street St. Catharines, Ontario L2R 1P5
$1,099,999
Solid 2 storey legal duplex for sale with large extended lot in behind. It's located close to downtown St. Catherines and this property is zoned C3 and has 3 separate hydro meters. This type of commercial zoning could allow for many different types of mixed uses. The main floor unit features a spacious living room, separate dining room, eat-in kitchen, 4 pc main bathroom and large Primary bedroom. The upstairs unit consists of a two bedrooms, kitchen, 3 pc bathroom and cozy family room. The property features space for 6 car parking and has a good-sized garden shed. Attached to and in conjunction with this property is a large vacant lot behind the main property. The lot dimensions of the entire property are; 107.66 ft x 112.10 ft x 76.79 ft x 131.01 ft x 56.92 ft x 241.16 ft. Close to schools, park, transit, highway and all your major amenities. This unique property is a definite hidden gem for this area. Come and check it out for yourself! **** EXTRAS **** Legal duplex. Zoned commercial. 3 hydro meters. Heat source is water/boiler. (id:58043)
Property Details
| MLS® Number | X8395220 |
| Property Type | Single Family |
| AmenitiesNearBy | Park, Place Of Worship, Public Transit, Schools |
| CommunityFeatures | Community Centre |
| Features | Irregular Lot Size |
| ParkingSpaceTotal | 6 |
| Structure | Shed |
Building
| BathroomTotal | 2 |
| BedroomsAboveGround | 3 |
| BedroomsTotal | 3 |
| Amenities | Separate Electricity Meters |
| Appliances | Refrigerator, Two Stoves, Window Coverings |
| BasementDevelopment | Unfinished |
| BasementType | Full (unfinished) |
| CoolingType | Window Air Conditioner |
| ExteriorFinish | Vinyl Siding |
| FoundationType | Stone |
| HeatingType | Radiant Heat |
| StoriesTotal | 2 |
| Type | Duplex |
| UtilityWater | Municipal Water |
Land
| Acreage | No |
| LandAmenities | Park, Place Of Worship, Public Transit, Schools |
| Sewer | Sanitary Sewer |
| SizeDepth | 250 Ft |
| SizeFrontage | 57 Ft |
| SizeIrregular | 57 X 250 Ft ; See Broker Remarks |
| SizeTotalText | 57 X 250 Ft ; See Broker Remarks |
Rooms
| Level | Type | Length | Width | Dimensions |
|---|---|---|---|---|
| Second Level | Kitchen | 2.62 m | 2.44 m | 2.62 m x 2.44 m |
| Second Level | Family Room | 4.26 m | 2.96 m | 4.26 m x 2.96 m |
| Second Level | Bedroom 2 | 3.47 m | 3.08 m | 3.47 m x 3.08 m |
| Second Level | Bedroom 3 | 3.11 m | 2.9 m | 3.11 m x 2.9 m |
| Second Level | Bathroom | Measurements not available | ||
| Main Level | Living Room | 4.97 m | 4.05 m | 4.97 m x 4.05 m |
| Main Level | Dining Room | 4.11 m | 3.66 m | 4.11 m x 3.66 m |
| Main Level | Kitchen | 3.57 m | 3.38 m | 3.57 m x 3.38 m |
| Main Level | Bathroom | Measurements not available | ||
| Main Level | Primary Bedroom | 4.11 m | 3.51 m | 4.11 m x 3.51 m |
https://www.realtor.ca/real-estate/26975715/11-carlton-street-st-catharines
Interested?
Contact us for more information
Adrian Di Pietro
Salesperson
171 Lakeshore Rd E #14
Mississauga, Ontario L5G 4T9









































