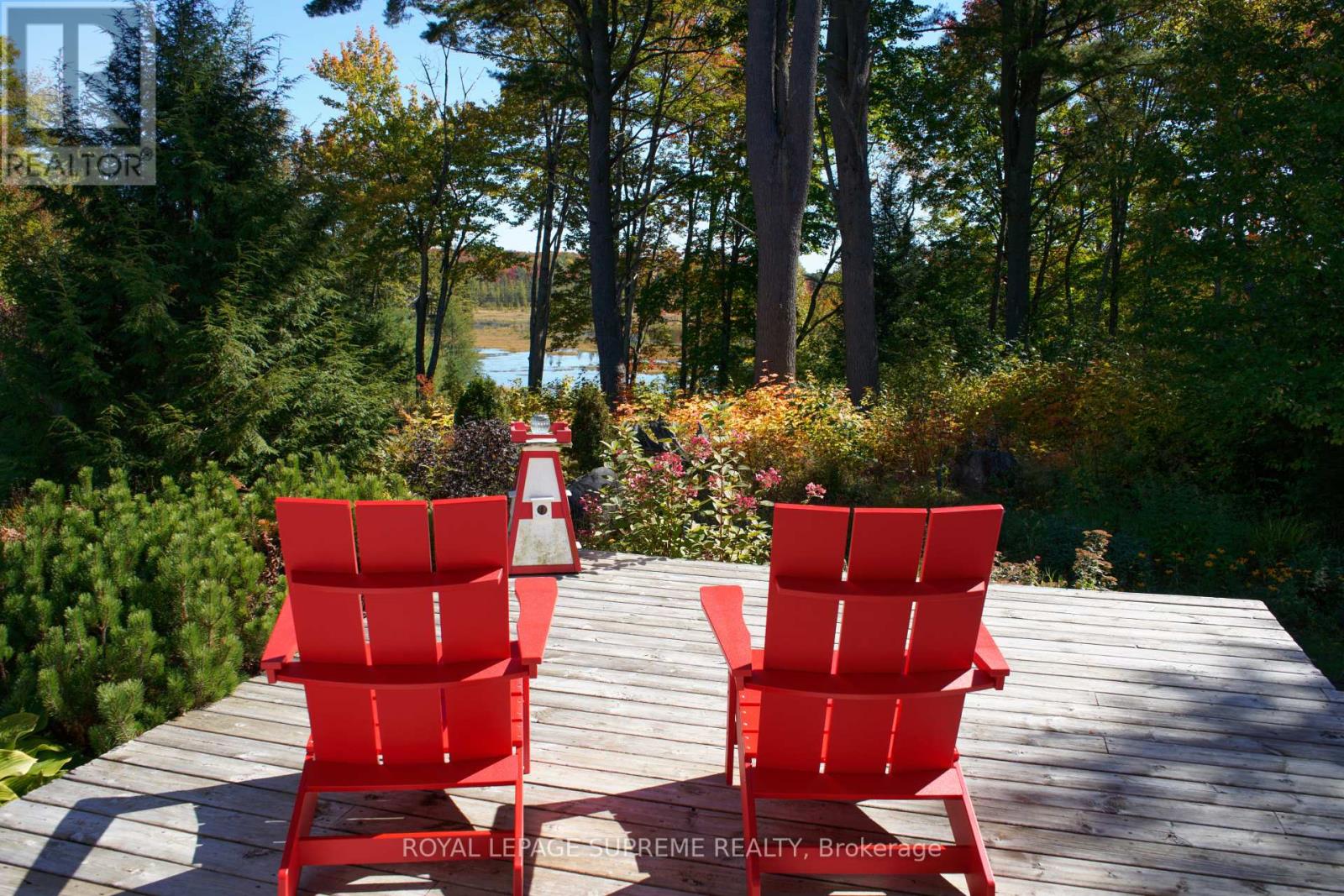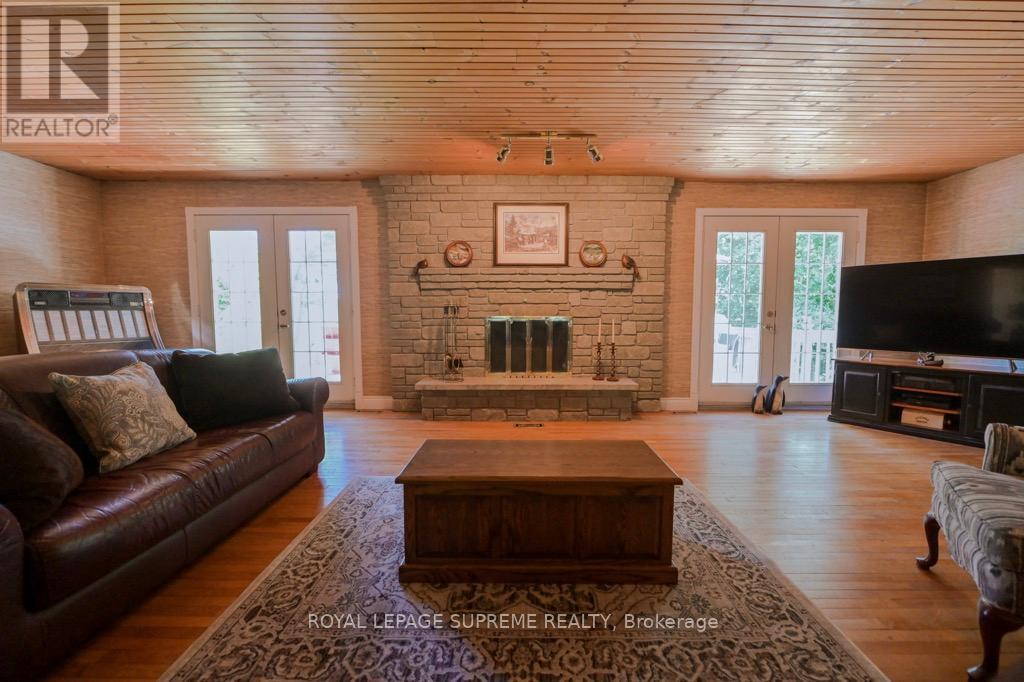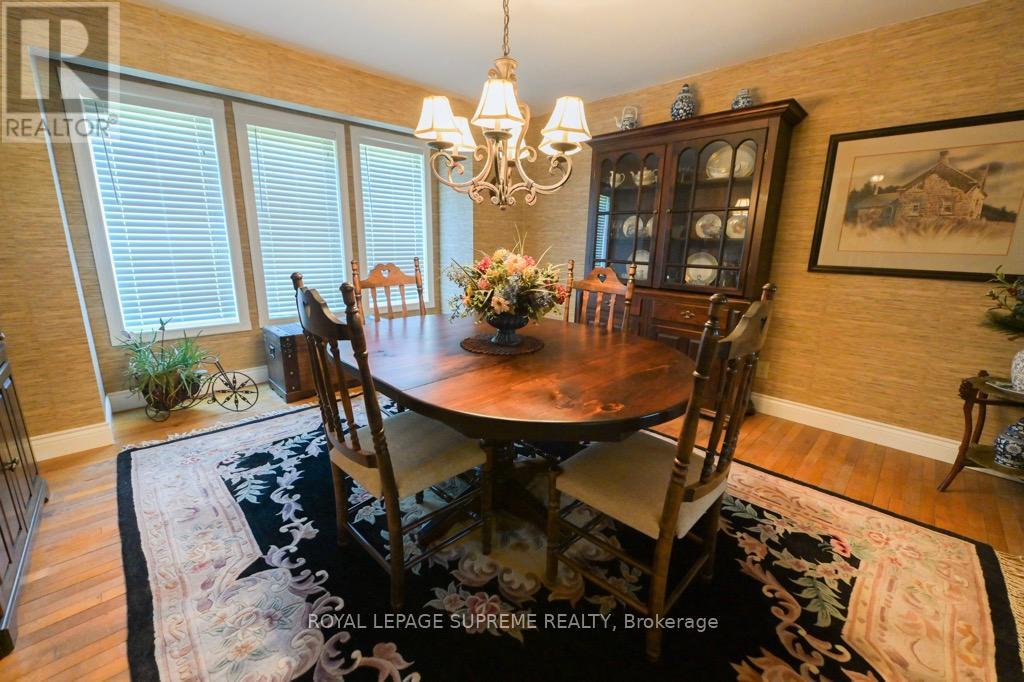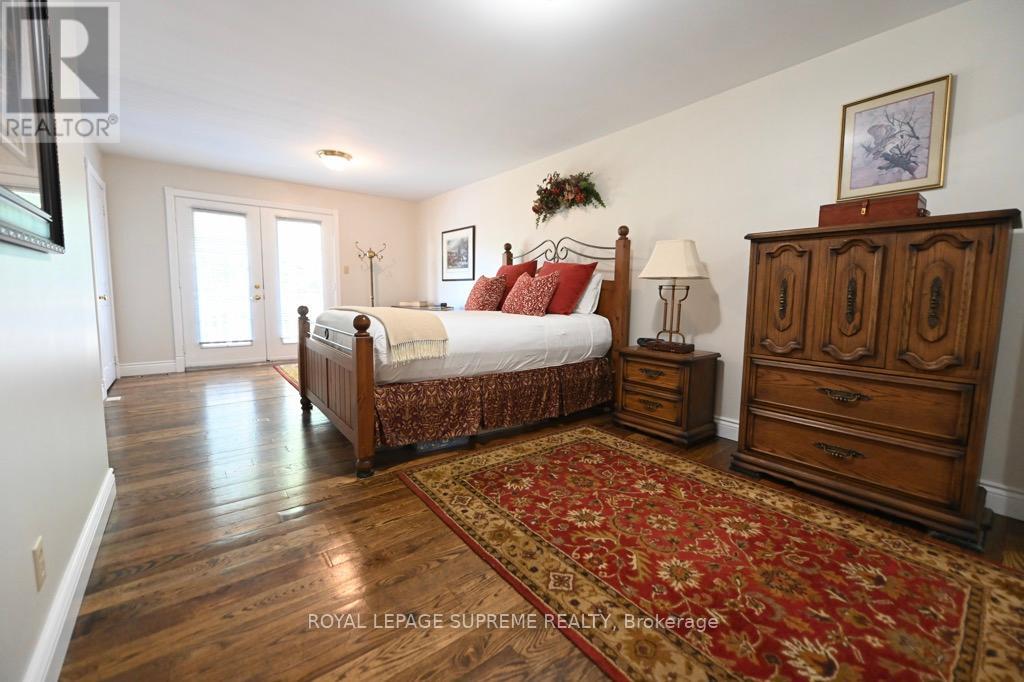111 Rose Lake Road Huntsville, Ontario P0B 1M0
$1,995,000
A Nature Enthusiast's Paradise! Enjoy Ultimate Tranquility In This Custom-Designed Home Nestled On 87+ Acres, Minutes From Port Sydney. Picturesque Views From Your Deck of Beautifully Manicured Gardens and Kayak on Your Very Own Private Pond. Perfect For Entertaining & Plenty Of Room For Guests To Stay In The One Bedroom In-Law Suite W/ Separate Entrance! This Property Also Features An Attached 3 Car Garage, Detached 3 Bay Workshop, Covered Bay For A 5th Wheel Travel Trailer, And Tons Of Privacy. Only Minutes To Local Amenities: Gas Station, Grocery Store, Hardware Store, Post Office, Public School, Hwy 11/ Hwy 141 And Port Sydney Beach. For Year Round Fun Check Out Mary Lake Boat Launch, North Granite Ridge Golf Club And Nearby Snowmobile Trails. Underground Hydro! High-Speed Internet Available. Own Your Own Piece Of Paradise. Contact Town Of Huntsville Planning Dept For Zoning By-Laws. This Unique Gem Is Home To Endless Possibilities. Don't Miss Out On This Incredible Opportunity! (id:58043)
Property Details
| MLS® Number | X8400360 |
| Property Type | Single Family |
| ParkingSpaceTotal | 16 |
| Structure | Drive Shed, Workshop |
Building
| BathroomTotal | 4 |
| BedroomsAboveGround | 3 |
| BedroomsBelowGround | 2 |
| BedroomsTotal | 5 |
| Appliances | Central Vacuum |
| BasementDevelopment | Finished |
| BasementFeatures | Separate Entrance |
| BasementType | N/a (finished) |
| ConstructionStyleAttachment | Detached |
| ExteriorFinish | Brick, Vinyl Siding |
| FireplacePresent | Yes |
| FlooringType | Hardwood, Vinyl, Tile, Laminate |
| FoundationType | Block |
| HalfBathTotal | 1 |
| HeatingFuel | Electric |
| HeatingType | Other |
| StoriesTotal | 2 |
| Type | House |
Land
| Acreage | Yes |
| Sewer | Septic System |
| SizeDepth | 3334 Ft ,10 In |
| SizeFrontage | 1316 Ft |
| SizeIrregular | 1316 X 3334.9 Ft |
| SizeTotalText | 1316 X 3334.9 Ft|50 - 100 Acres |
| SurfaceWater | Lake/pond |
Rooms
| Level | Type | Length | Width | Dimensions |
|---|---|---|---|---|
| Basement | Bathroom | 1.98 m | 1.22 m | 1.98 m x 1.22 m |
| Basement | Bedroom 4 | 3.43 m | 3.04 m | 3.43 m x 3.04 m |
| Basement | Living Room | 8.1 m | 4.4 m | 8.1 m x 4.4 m |
| Main Level | Living Room | 8.79 m | 6.37 m | 8.79 m x 6.37 m |
| Main Level | Dining Room | 4.55 m | 4.23 m | 4.55 m x 4.23 m |
| Main Level | Kitchen | 6.25 m | 4.55 m | 6.25 m x 4.55 m |
| Main Level | Primary Bedroom | 6.54 m | 3.63 m | 6.54 m x 3.63 m |
| Main Level | Bedroom 2 | 5.06 m | 3.11 m | 5.06 m x 3.11 m |
| Main Level | Bedroom 3 | 3.64 m | 2.84 m | 3.64 m x 2.84 m |
| Main Level | Bathroom | 3.13 m | 2.24 m | 3.13 m x 2.24 m |
| Upper Level | Family Room | 11.27 m | 4.37 m | 11.27 m x 4.37 m |
| Upper Level | Den | 4.52 m | 3.16 m | 4.52 m x 3.16 m |
https://www.realtor.ca/real-estate/26983131/111-rose-lake-road-huntsville
Interested?
Contact us for more information
Crystal Daley
Salesperson
110 Weston Rd
Toronto, Ontario M6N 0A6
Deja Daley
Salesperson











































