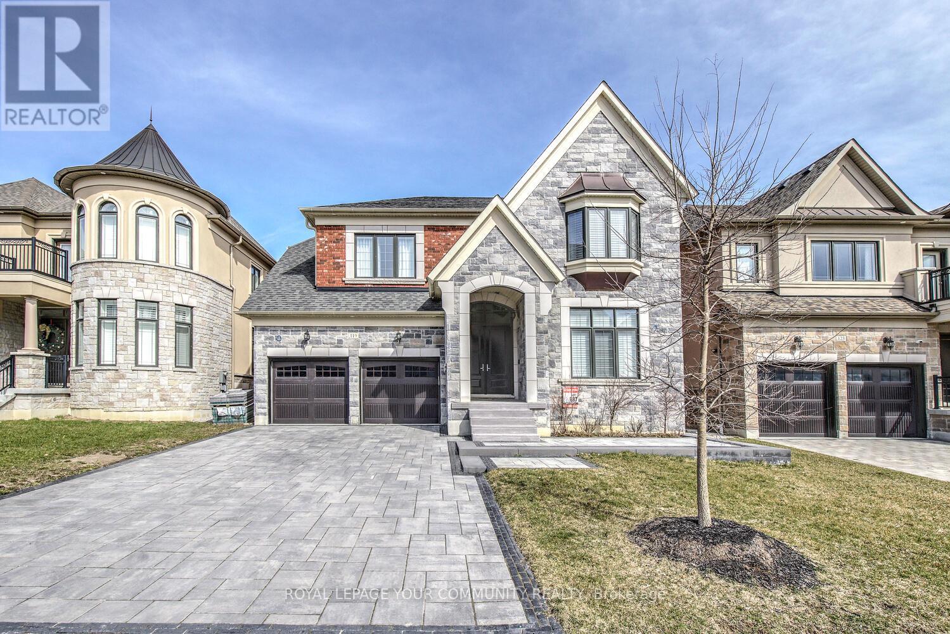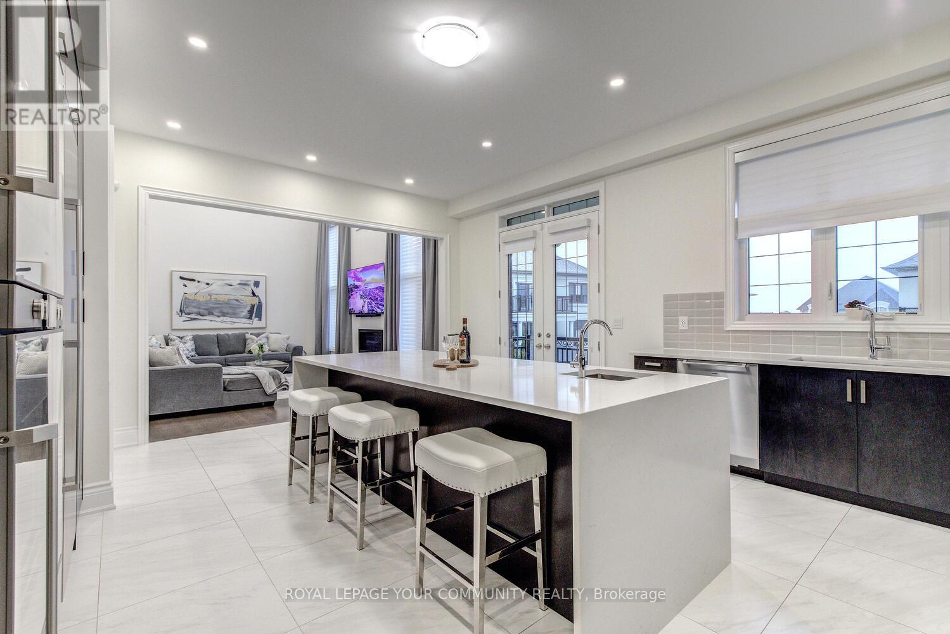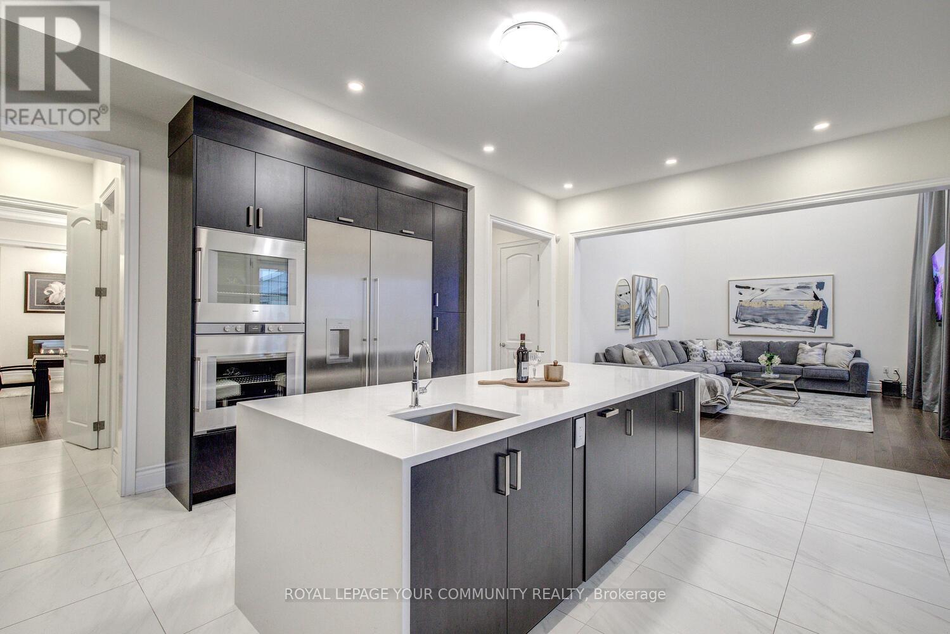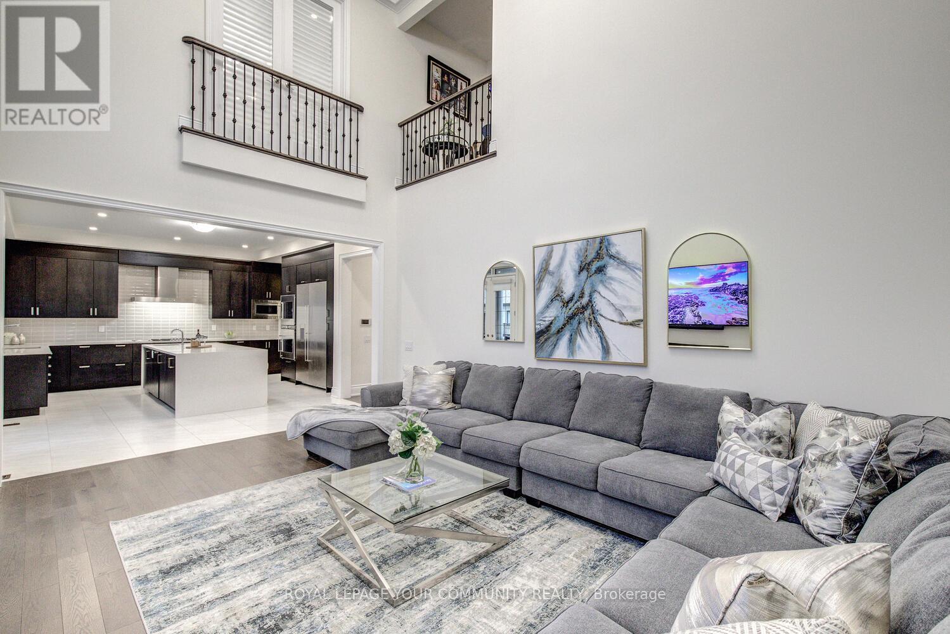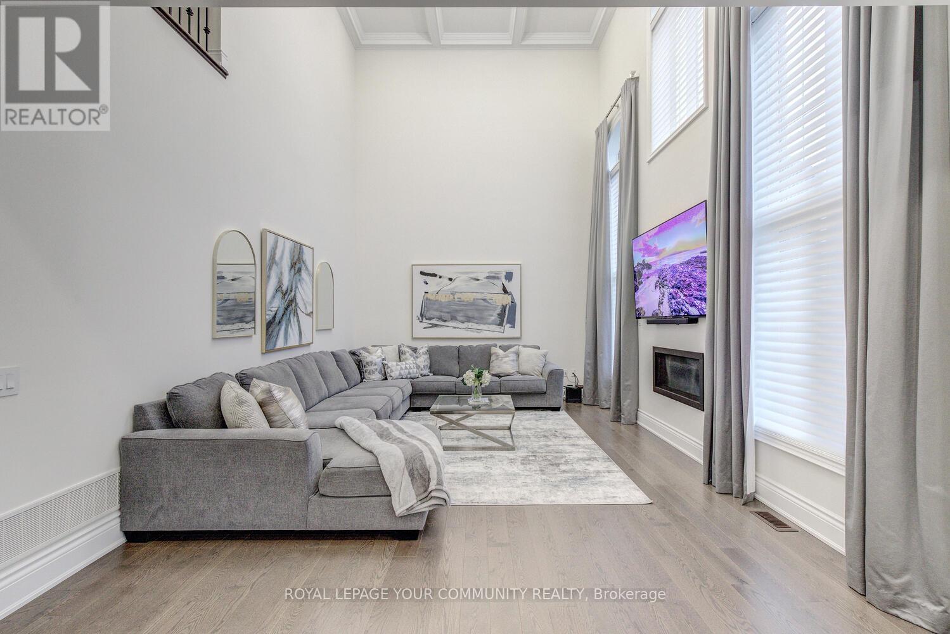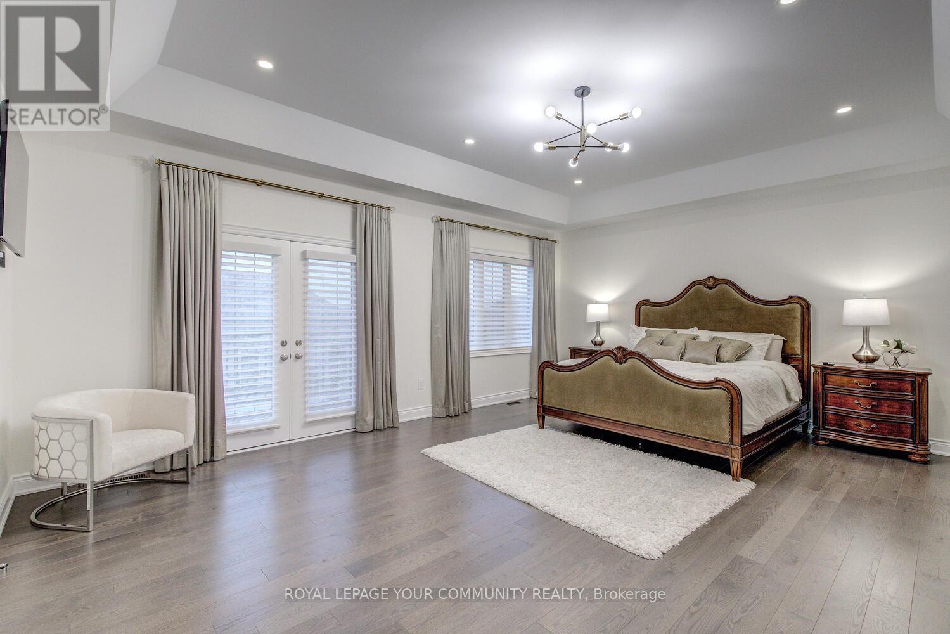119 Lady Jessica Drive Vaughan (Patterson), Ontario L6A 4Z7
$2,898,000
Lavish Luxury By Countrywide Homes! Exquisitely Upgraded 3.5-Year New Home With 4 Ensuite Bedrooms + 2 Bedrooms In Basement & 3-Car Tandem Garage! Offers 6,300+ Sq Ft Luxury Living Space: 4,276 Sq Ft Above Grade Space + 2,037 Sq Ft In Finished Basement (Basement Finished By The Builder)! Nestled In Coveted E-N-C-L-A-V-E Of Upper Thornhill Estates! This Extravagant Home Offers Heigh Ceilings Throughout The Entire Home: 10Ft Ceilings On Main Floor, 9 Ft Ceilings on 2nd Floor & 9 Ft Ceilings In Finished Walk-Out Basement; Sleek Fully Upgraded Kitchen With Quartz Countertops, Gaggenau Built-In Stainless Steel Appliances, Oversized Centre Island/Breakfast Bar Finished With Waterfall Edges, Huge Walk-in Pantry, Servery With Built-In Cabinets, Walk-Out to Covered Terrace; 20 Ft Ceilings In Grandiose Family Room & In Foyer; Main Floor Office With Double Sided Gas Fireplace & Located Right At The Entrance Of The Home (New Design); Hardwood Floors Throughout; 6 Bathrooms; Primary Retreat With 6-Pc Spa-Like Ensuite With Heated Floors & Walk-Out To To Balcony; 4 Large Bedrooms On 2nd Floor Each With Its Own Ensuite Bathroom & Each With Its Own Walk-In Closet; Modern Blinds & Curtains Throughout; Upgraded Lights/Pot Lights (Inside & Outside); Chic Living & Dining Room With Recessed Illuminated Ceilings & Crown Moulding; 3 Gas Fireplaces; Finished Walk-Out Basement With Wet Bar, 2 Large Rooms, Storage, 4-Pc Bathroom! Finished Garage! Fully Interlocked Driveway! Best Value In Upper Thornhill Estates! See 3-D! **** EXTRAS **** Custom Primary Organizers! Finished Walk-Out Basmnt With Separate Entrance! Upgraded Tiles, Stone Counters, Cabinets, Baths T-Out! Crown Mouldings! Gril Patio! Finished Flrs In Garage! Eye Catching Curb Appeal! Steps To Trails& Top Schools! (id:58043)
Property Details
| MLS® Number | N9330664 |
| Property Type | Single Family |
| Community Name | Patterson |
| AmenitiesNearBy | Hospital, Schools, Park |
| Features | Wooded Area, Conservation/green Belt, In-law Suite |
| ParkingSpaceTotal | 7 |
| Structure | Porch |
Building
| BathroomTotal | 6 |
| BedroomsAboveGround | 4 |
| BedroomsBelowGround | 2 |
| BedroomsTotal | 6 |
| Amenities | Fireplace(s) |
| Appliances | Oven - Built-in, Water Heater |
| BasementDevelopment | Finished |
| BasementFeatures | Separate Entrance, Walk Out |
| BasementType | N/a (finished) |
| ConstructionStyleAttachment | Detached |
| CoolingType | Central Air Conditioning |
| ExteriorFinish | Brick, Stone |
| FireplacePresent | Yes |
| FireplaceTotal | 2 |
| FlooringType | Laminate, Hardwood |
| FoundationType | Concrete |
| HalfBathTotal | 1 |
| HeatingFuel | Natural Gas |
| HeatingType | Forced Air |
| StoriesTotal | 2 |
| Type | House |
| UtilityWater | Municipal Water |
Parking
| Garage |
Land
| Acreage | No |
| LandAmenities | Hospital, Schools, Park |
| Sewer | Sanitary Sewer |
| SizeDepth | 115 Ft ,9 In |
| SizeFrontage | 50 Ft |
| SizeIrregular | 50 X 115.75 Ft ; E-n-c-l-a-v-e Of Upper Thornhill Estates |
| SizeTotalText | 50 X 115.75 Ft ; E-n-c-l-a-v-e Of Upper Thornhill Estates |
| ZoningDescription | High Demand Upper Thornhill Estates! |
Rooms
| Level | Type | Length | Width | Dimensions |
|---|---|---|---|---|
| Second Level | Primary Bedroom | 6.13 m | 5.18 m | 6.13 m x 5.18 m |
| Second Level | Bedroom 2 | 3.78 m | 4.27 m | 3.78 m x 4.27 m |
| Second Level | Bedroom 3 | 3.96 m | 4.08 m | 3.96 m x 4.08 m |
| Second Level | Bedroom 4 | 3.96 m | 5.18 m | 3.96 m x 5.18 m |
| Basement | Living Room | 5.79 m | 4.27 m | 5.79 m x 4.27 m |
| Basement | Bedroom 5 | 4.17 m | 4.5 m | 4.17 m x 4.5 m |
| Main Level | Kitchen | 2.99 m | 4.99 m | 2.99 m x 4.99 m |
| Main Level | Eating Area | 3.35 m | 4.27 m | 3.35 m x 4.27 m |
| Main Level | Family Room | 5.79 m | 4.27 m | 5.79 m x 4.27 m |
| Main Level | Living Room | 4.57 m | 3.35 m | 4.57 m x 3.35 m |
| Main Level | Dining Room | 4.57 m | 3.35 m | 4.57 m x 3.35 m |
| Main Level | Office | 3.96 m | 3.96 m | 3.96 m x 3.96 m |
https://www.realtor.ca/real-estate/27397773/119-lady-jessica-drive-vaughan-patterson-patterson
Interested?
Contact us for more information
Lilit Hakobyan
Broker
8854 Yonge Street
Richmond Hill, Ontario L4C 0T4



