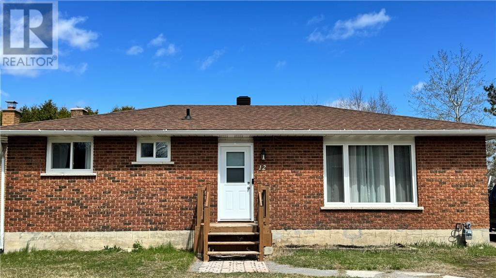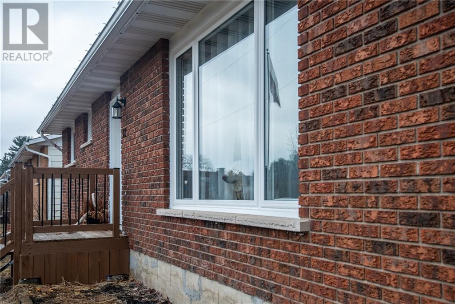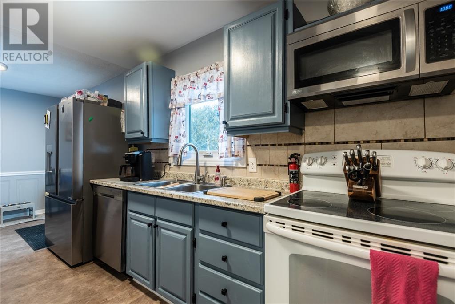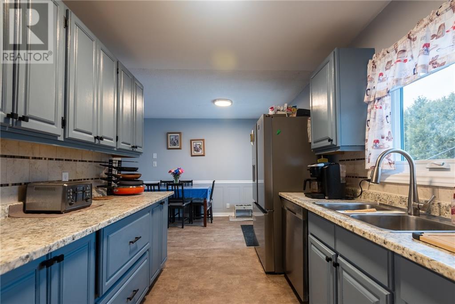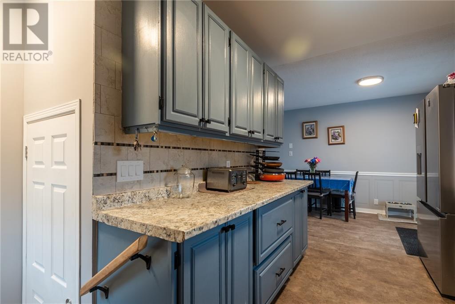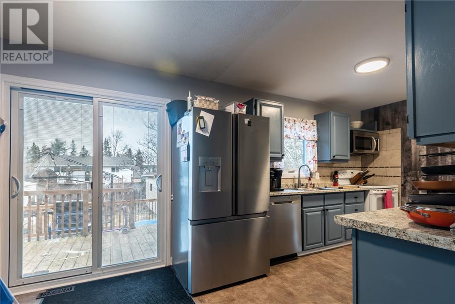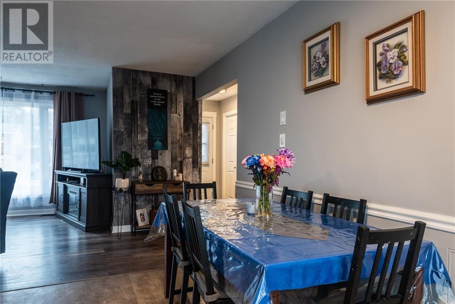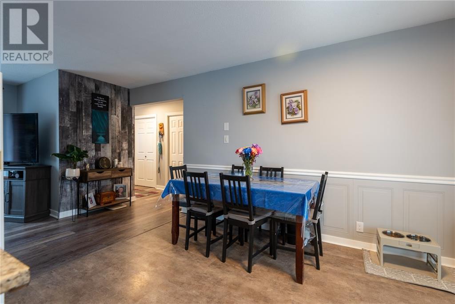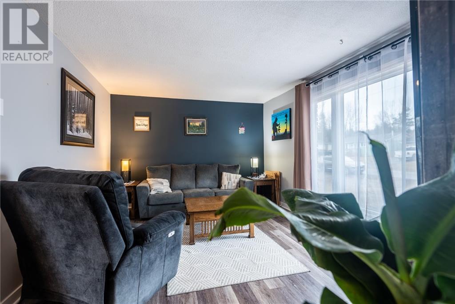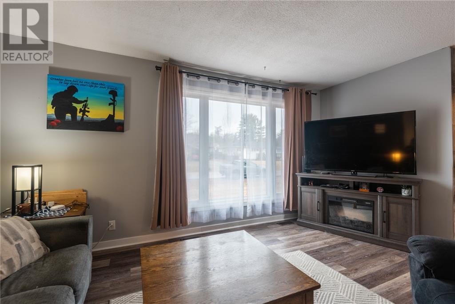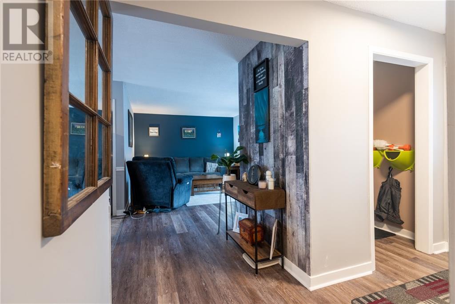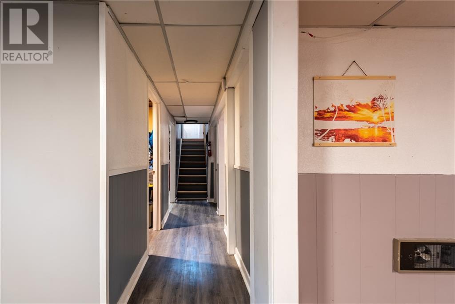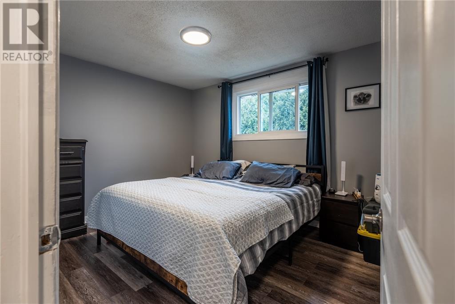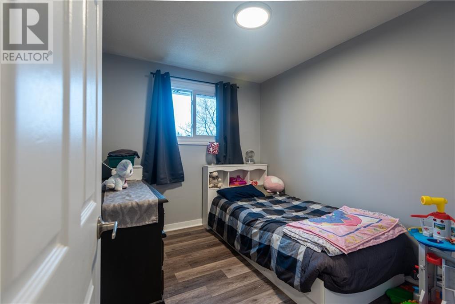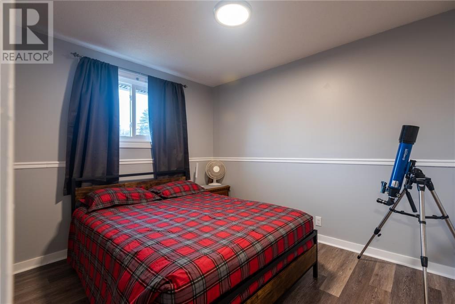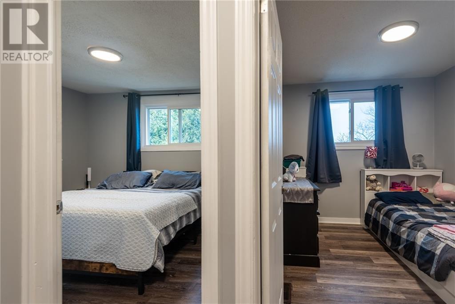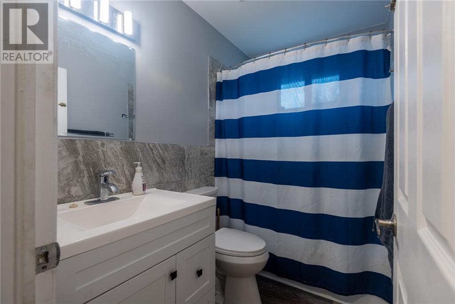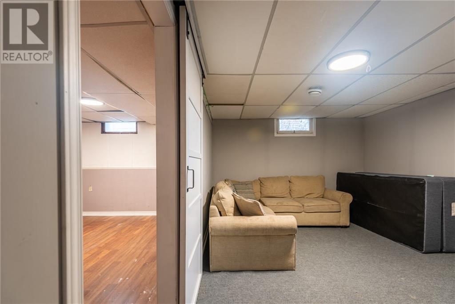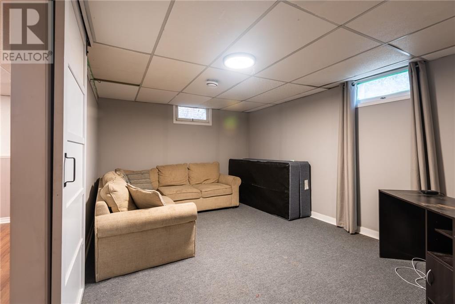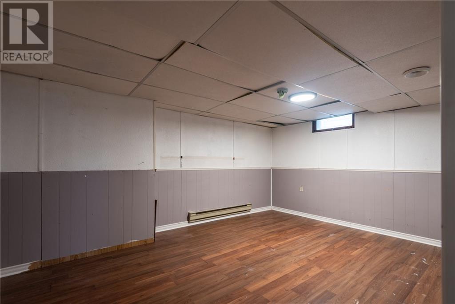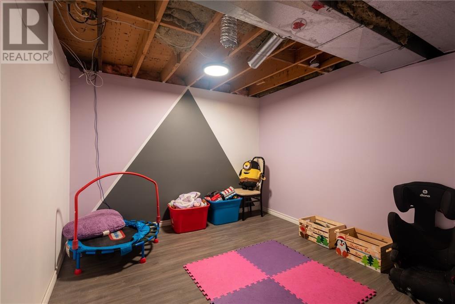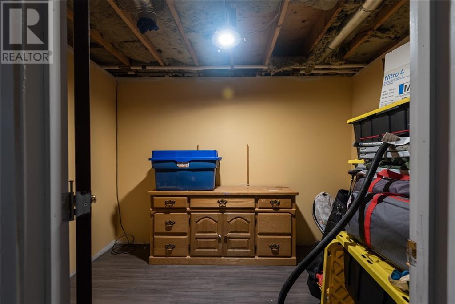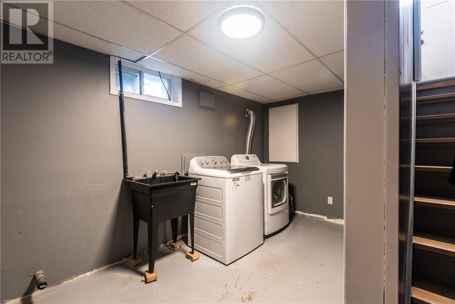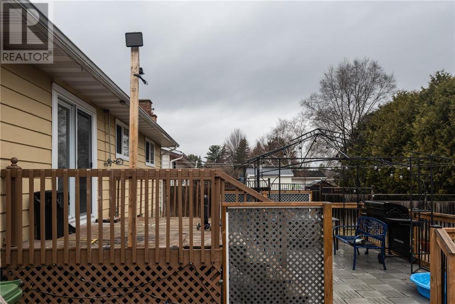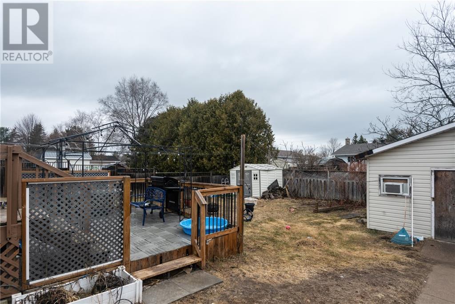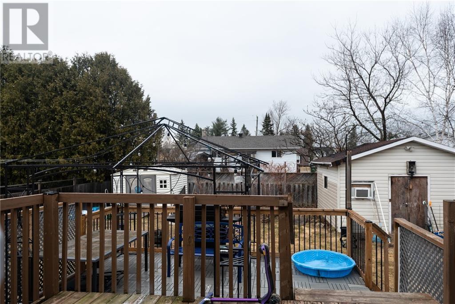12 James Street Petawawa, Ontario K8H 3B5
$409,900
Prime Location! Welcome to 12 James Street, a charming home boasting 3 bedrooms and a full bath on the main level, ideal for your family. The galley style kitchen offers convenience, allowing you to supervise your children playing in the backyard while preparing meals. Step out onto the back deck through the patio doors from the dining area, perfect for easy BBQing. The lower level provides versatile spaces for additional bedrooms, an office, or storage. Indulge in hobbies in the spacious workshop, relax on the multi-level deck, or take a stroll in the delightful neighborhood. Updates include windows in October 2023, some flooring in 2023, and a new roof in 2015. Centrally located in Petawawa, close to amenities. Schedule your showing today! Please note that all written offers must include a 24-hour irrevocable period (id:58043)
Property Details
| MLS® Number | 1384012 |
| Property Type | Single Family |
| Neigbourhood | Herman |
| CommunicationType | Internet Access |
| ParkingSpaceTotal | 2 |
| RoadType | Paved Road |
| Structure | Deck |
Building
| BathroomTotal | 1 |
| BedroomsAboveGround | 3 |
| BedroomsTotal | 3 |
| Appliances | Dishwasher, Microwave Range Hood Combo |
| ArchitecturalStyle | Bungalow |
| BasementDevelopment | Finished |
| BasementType | Full (finished) |
| ConstructedDate | 1976 |
| ConstructionStyleAttachment | Detached |
| CoolingType | Central Air Conditioning |
| ExteriorFinish | Aluminum Siding, Brick |
| FlooringType | Mixed Flooring |
| FoundationType | Block |
| HeatingFuel | Natural Gas |
| HeatingType | Forced Air |
| StoriesTotal | 1 |
| Type | House |
| UtilityWater | Municipal Water |
Parking
| Surfaced |
Land
| Acreage | No |
| Sewer | Municipal Sewage System |
| SizeDepth | 110 Ft |
| SizeFrontage | 60 Ft |
| SizeIrregular | 60 Ft X 110 Ft |
| SizeTotalText | 60 Ft X 110 Ft |
| ZoningDescription | Residential |
Rooms
| Level | Type | Length | Width | Dimensions |
|---|---|---|---|---|
| Lower Level | Library | 12’8” x 7’1” | ||
| Lower Level | Playroom | 10’5” x 9’8” | ||
| Lower Level | Office | 10’2” x 7’5” | ||
| Lower Level | Other | 15’1” x 9’9” | ||
| Lower Level | Family Room | 14’11” x 10’10” | ||
| Lower Level | Storage | 10’5” x 5’10” | ||
| Lower Level | Utility Room | 10’11” x 7’7” | ||
| Main Level | Kitchen | 12’10” x 8’4” | ||
| Main Level | Dining Room | 11’11” x 9’9” | ||
| Main Level | Living Room | 15’7” x 11’7” | ||
| Main Level | 4pc Bathroom | 7’10” x 4’1” | ||
| Main Level | Bedroom | 9’10” x 8’0” | ||
| Main Level | Bedroom | 11’0” x 9’1” | ||
| Main Level | Primary Bedroom | 12’3” x 9’0” | ||
| Main Level | Foyer | 8’2” x 3’9” |
https://www.realtor.ca/real-estate/26691372/12-james-street-petawawa-herman
Interested?
Contact us for more information
Chrissie Mcmillan
Broker
10a Canadian Forces Drive
Petawawa, Ontario K8H 0H4


