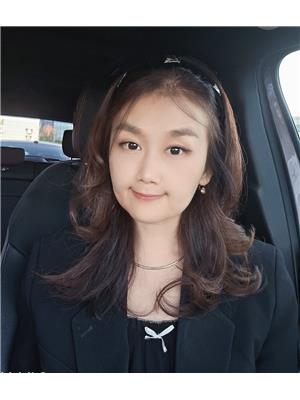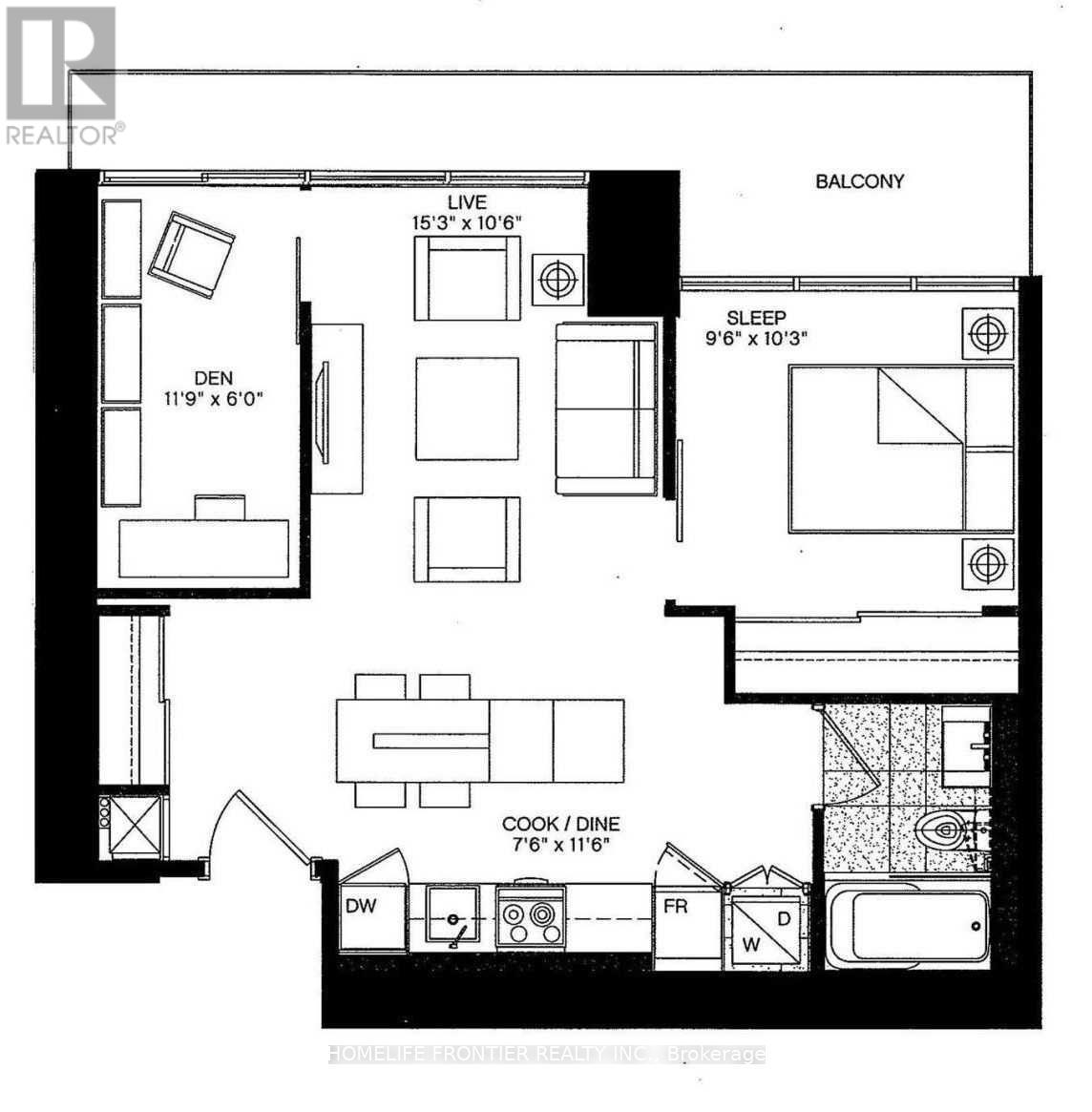1211 - 5 St Joseph Street Toronto, Ontario M4Y 1J6
$2,700 Monthly
Five Condo: Luxurious, Modern & Historically Designed Building Facade. Open Concept Living Room & Kitchen!! Unobstructed East View. Must See!!! One Bed + Den (Can Be Used As A Second Room W/ Sliding Door). W/O To Huge Balcony. Prime Central Location. Steps To Yonge/Bloor & Yorkville, Ttc, U Of T, Toronto Metropolitan University (Ryerson) And Financial District. Non Smokers And Pets Please. Best Layout For Two People (Separate Rooms). 24-Hr s Concierge, Visitor Parking Available, Roof Top Terrace, Gym And Sauna. Thank You. (id:58043)
Property Details
| MLS® Number | C12544198 |
| Property Type | Single Family |
| Neigbourhood | University—Rosedale |
| Community Name | Bay Street Corridor |
| Amenities Near By | Hospital, Public Transit, Schools |
| Community Features | Pets Not Allowed |
| Features | Balcony, Carpet Free |
Building
| Bathroom Total | 1 |
| Bedrooms Above Ground | 1 |
| Bedrooms Below Ground | 1 |
| Bedrooms Total | 2 |
| Age | 6 To 10 Years |
| Amenities | Security/concierge, Exercise Centre, Party Room, Visitor Parking |
| Appliances | Dishwasher, Dryer, Microwave, Stove, Washer, Refrigerator |
| Basement Type | None |
| Cooling Type | Central Air Conditioning |
| Exterior Finish | Concrete |
| Flooring Type | Laminate |
| Heating Fuel | Natural Gas |
| Heating Type | Forced Air |
| Size Interior | 600 - 699 Ft2 |
| Type | Apartment |
Parking
| No Garage |
Land
| Acreage | No |
| Land Amenities | Hospital, Public Transit, Schools |
Rooms
| Level | Type | Length | Width | Dimensions |
|---|---|---|---|---|
| Flat | Living Room | 4.59 m | 3.2 m | 4.59 m x 3.2 m |
| Flat | Dining Room | 4.59 m | 3.2 m | 4.59 m x 3.2 m |
| Flat | Kitchen | 2.3 m | 3.49 m | 2.3 m x 3.49 m |
| Flat | Primary Bedroom | 2.89 m | 3.12 m | 2.89 m x 3.12 m |
| Flat | Den | 3.59 m | 1.8 m | 3.59 m x 1.8 m |
Contact Us
Contact us for more information

Kate Shin
Salesperson
7620 Yonge Street Unit 400
Thornhill, Ontario L4J 1V9
(416) 218-8800
(416) 218-8807




