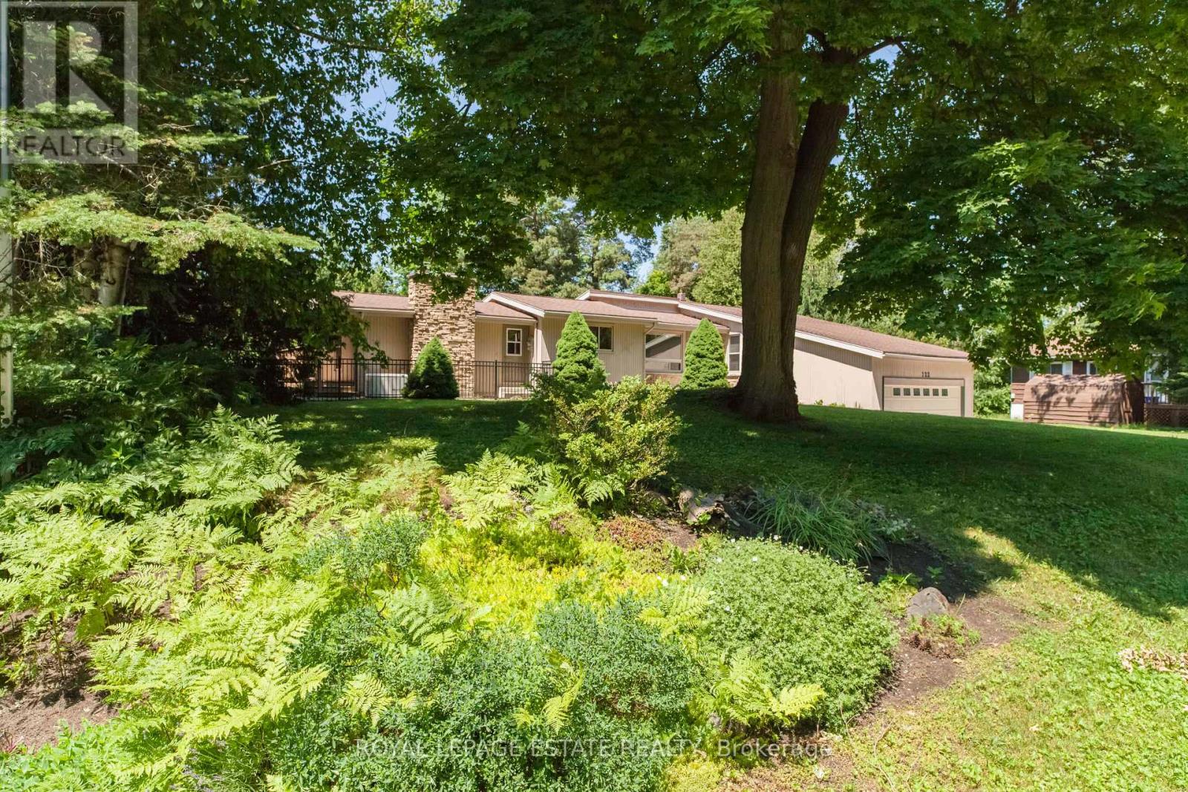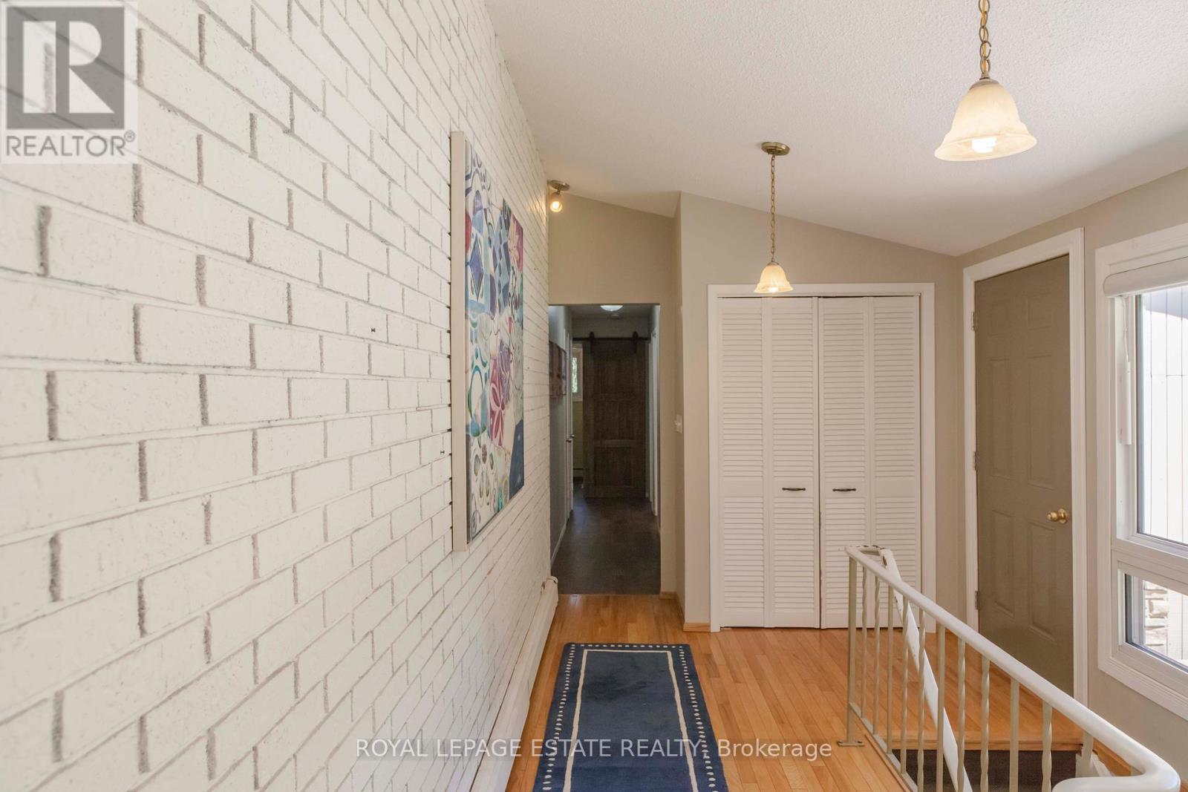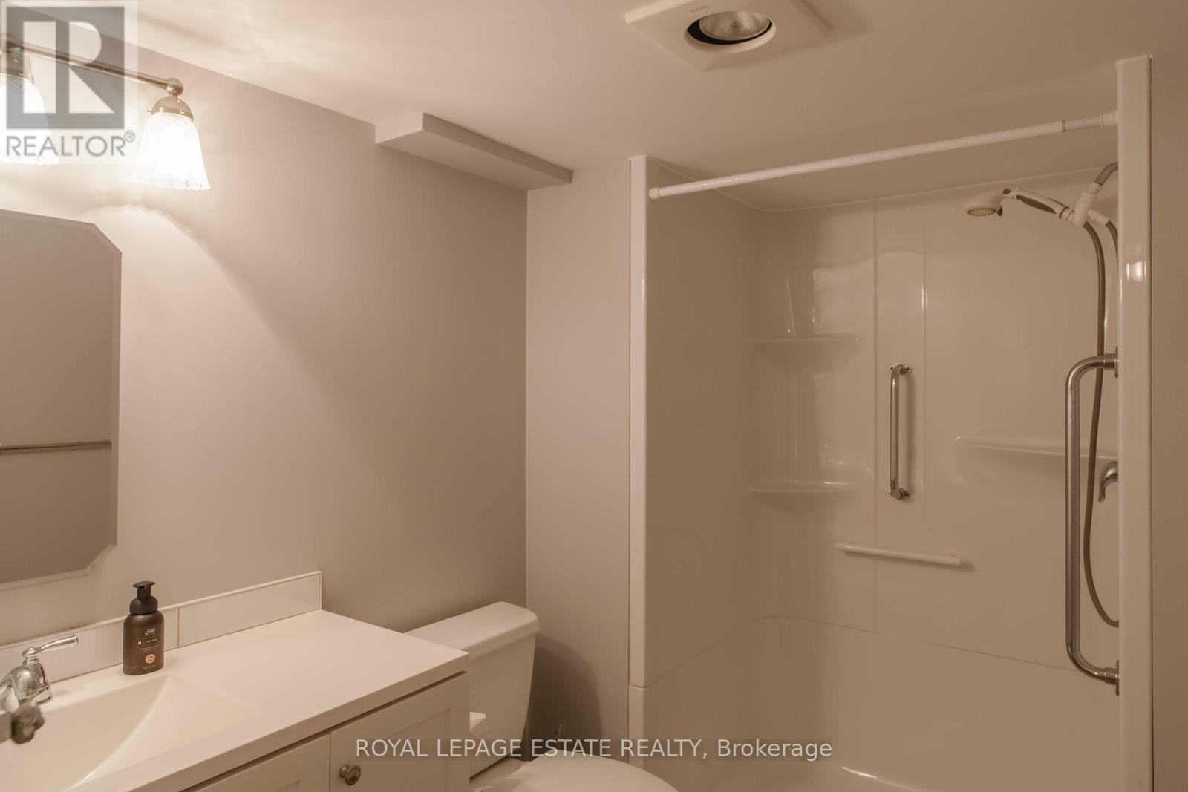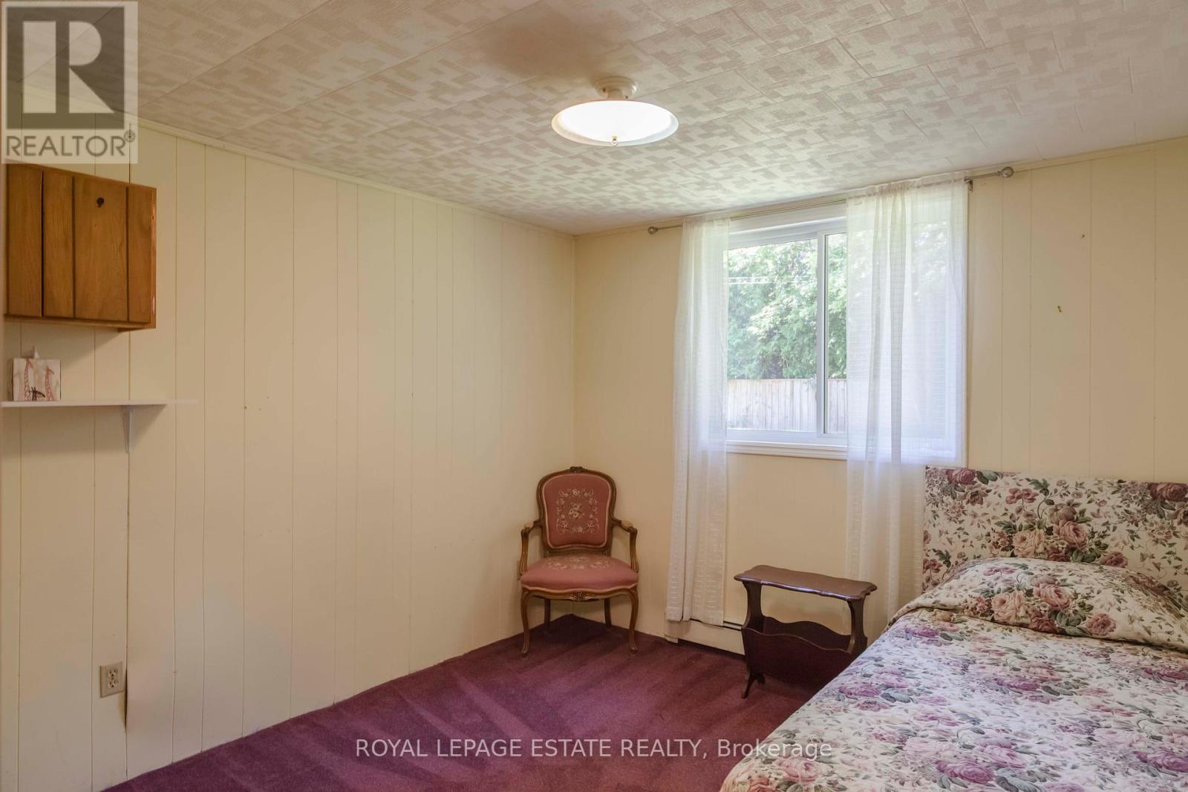122 Woodland Crescent South Bruce Peninsula, Ontario N0H 2G0
$799,900
OUTSTANDING CENTRALLY LOCATED SAUBLE BEACH HOME!! Primed for a number of Multi-Use Opportunities this Property is Rarely Offered in a PRIME LOCATION! Close to the Beach and only a short stroll to all of the Action and Fun of Main St, this 6 Bedroom, 5 Bath Super Solid home has so much to offer! Previously lived in as a 2 family dwelling, the 3 bedroom, 3 bath renovated Main floor also has potential to have a home based business with a separate entrance, office/studio space and 2 piece bath. The Lower level walkout also has a separate entrance with 3 bedrooms and 2 baths plus a large Living/kitchen/dining area. Incredible Improvements have been completed since 2021 starting with the outside, New Landscaping, concrete drive, new deck and concrete stairs plus a fully fenced back yard and new septic bed. Inside are the renovated main floor Bathrooms, new flooring, almost all new windows and doors, gas fireplace insert, generator and more. Lots of storage for toys in the garage. Gorgeous 110ftx149ft lot on a great street. Whether you're looking for a rental opportunity, large family living, or multi-family potential, this home has it all. (id:58043)
Property Details
| MLS® Number | X8485860 |
| Property Type | Single Family |
| Community Name | South Bruce Peninsula |
| AmenitiesNearBy | Schools, Beach |
| CommunityFeatures | Community Centre |
| Features | Wooded Area, Level, Guest Suite, In-law Suite |
| ParkingSpaceTotal | 8 |
| Structure | Deck, Patio(s), Shed |
Building
| BathroomTotal | 5 |
| BedroomsAboveGround | 6 |
| BedroomsTotal | 6 |
| Amenities | Fireplace(s) |
| Appliances | Water Heater, Dishwasher, Dryer, Microwave, Refrigerator, Stove, Washer |
| ArchitecturalStyle | Bungalow |
| BasementDevelopment | Finished |
| BasementFeatures | Walk Out |
| BasementType | Full (finished) |
| ConstructionStyleAttachment | Detached |
| CoolingType | Wall Unit |
| ExteriorFinish | Stone, Wood |
| FireplacePresent | Yes |
| FireplaceTotal | 2 |
| FoundationType | Block, Slab |
| HalfBathTotal | 2 |
| HeatingFuel | Natural Gas |
| HeatingType | Radiant Heat |
| StoriesTotal | 1 |
| Type | House |
| UtilityPower | Generator |
| UtilityWater | Municipal Water |
Parking
| Attached Garage |
Land
| Acreage | No |
| FenceType | Fenced Yard |
| LandAmenities | Schools, Beach |
| LandscapeFeatures | Landscaped |
| Sewer | Septic System |
| SizeDepth | 149 Ft |
| SizeFrontage | 110 Ft |
| SizeIrregular | 110 X 149 Ft |
| SizeTotalText | 110 X 149 Ft|under 1/2 Acre |
| ZoningDescription | R3 |
Rooms
| Level | Type | Length | Width | Dimensions |
|---|---|---|---|---|
| Lower Level | Family Room | 6.25 m | 4.72 m | 6.25 m x 4.72 m |
| Lower Level | Kitchen | 6.68 m | 3.94 m | 6.68 m x 3.94 m |
| Main Level | Kitchen | 7.11 m | 4.19 m | 7.11 m x 4.19 m |
| Main Level | Living Room | 5.33 m | 4.67 m | 5.33 m x 4.67 m |
| Main Level | Primary Bedroom | 4.67 m | 3.38 m | 4.67 m x 3.38 m |
| Main Level | Bathroom | Measurements not available | ||
| Main Level | Bedroom | 3.23 m | 3.02 m | 3.23 m x 3.02 m |
| Main Level | Bedroom | 3.23 m | 3.02 m | 3.23 m x 3.02 m |
| Main Level | Bathroom | Measurements not available | ||
| Main Level | Exercise Room | 4.93 m | 4.29 m | 4.93 m x 4.29 m |
| Main Level | Bathroom | Measurements not available | ||
| Main Level | Foyer | 4.04 m | 1.52 m | 4.04 m x 1.52 m |
Utilities
| Cable | Available |
Interested?
Contact us for more information
Donna Harb
Salesperson
1052 Kingston Road
Toronto, Ontario M4E 1T4
Nicole Dussault
Salesperson
1052 Kingston Road
Toronto, Ontario M4E 1T4











































