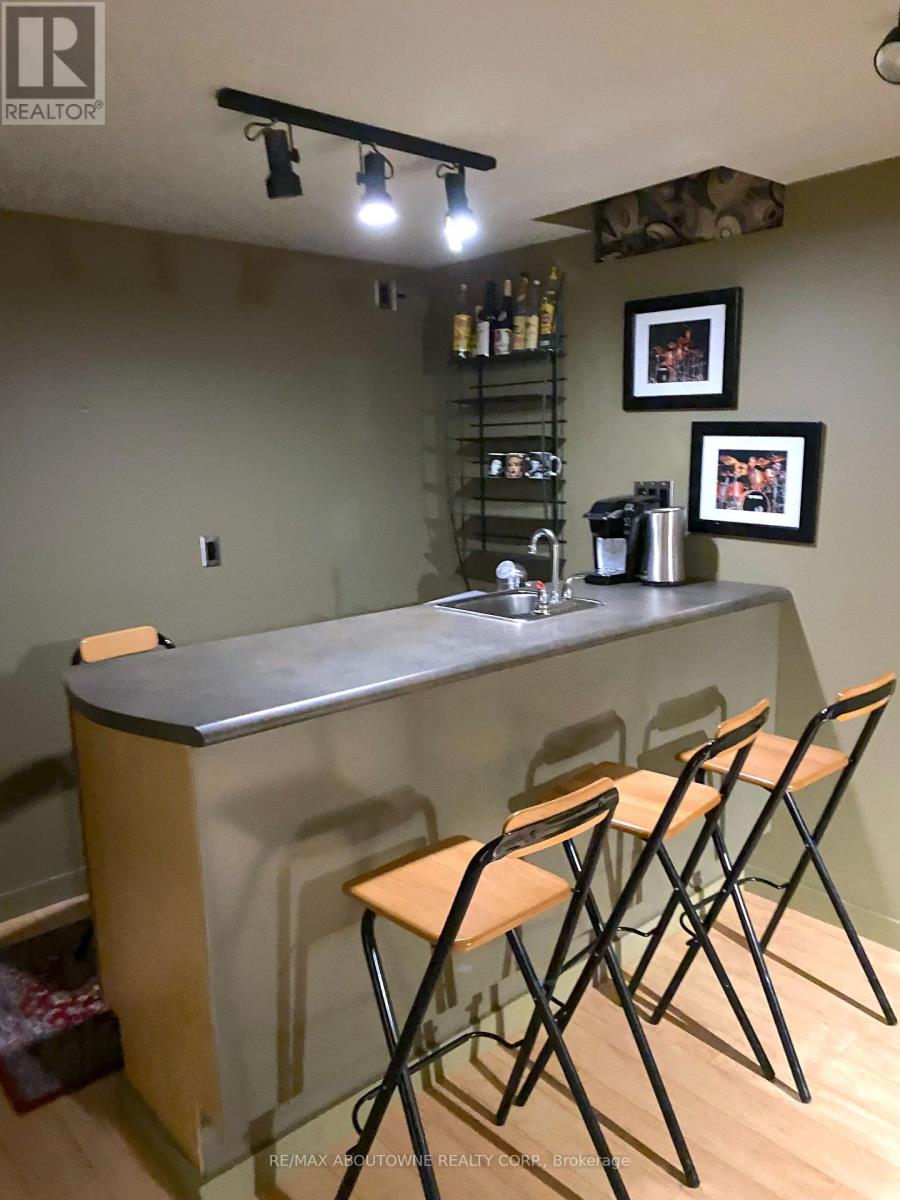126 Howell Road Oakville (River Oaks), Ontario L6H 5Z3
$1,839,000
River Oaks Family home with rare triple car garage with separate entrance to basement! Potential for income suite already built in! Offering over 4,500 sqft of finished living space (3,088 above grade) this house has room for everyone. Very large principle rooms, including a main floor office, eat-in kitchen with walk out to fully fenced very private backyard with mature landscaping and large trees - no homes behind you and complete privacy! Upper level had 4 huge bedrooms including a primary suite with sitting area and fireplace. For the musician in your family, the basement boasts a music room and fully soundproof isolation booths. Newer furnace (2019) AC (2020). The location of this home is ideal with easy access to River Oak's highly ranked public, separate and private schools. Multiple rec centers also just around the corner! All amenities within walking distance. In terms of space and location this house just can't be beat! (id:58043)
Property Details
| MLS® Number | W9311214 |
| Property Type | Single Family |
| Community Name | River Oaks |
| AmenitiesNearBy | Park, Hospital, Schools |
| CommunityFeatures | Community Centre |
| ParkingSpaceTotal | 9 |
| Structure | Deck |
Building
| BathroomTotal | 4 |
| BedroomsAboveGround | 4 |
| BedroomsTotal | 4 |
| Amenities | Fireplace(s) |
| Appliances | Water Heater |
| BasementDevelopment | Finished |
| BasementFeatures | Separate Entrance |
| BasementType | N/a (finished) |
| ConstructionStyleAttachment | Detached |
| CoolingType | Central Air Conditioning |
| ExteriorFinish | Brick |
| FireplacePresent | Yes |
| FireplaceTotal | 1 |
| FoundationType | Poured Concrete |
| HalfBathTotal | 2 |
| HeatingFuel | Natural Gas |
| HeatingType | Forced Air |
| StoriesTotal | 2 |
| Type | House |
| UtilityWater | Municipal Water |
Parking
| Attached Garage | |
| Inside Entry |
Land
| Acreage | No |
| FenceType | Fenced Yard |
| LandAmenities | Park, Hospital, Schools |
| LandscapeFeatures | Landscaped |
| Sewer | Sanitary Sewer |
| SizeDepth | 114 Ft ,9 In |
| SizeFrontage | 59 Ft |
| SizeIrregular | 59.06 X 114.83 Ft |
| SizeTotalText | 59.06 X 114.83 Ft|under 1/2 Acre |
| ZoningDescription | Rl5 Sp:45 |
Rooms
| Level | Type | Length | Width | Dimensions |
|---|---|---|---|---|
| Second Level | Bedroom 4 | 3.63 m | 3.53 m | 3.63 m x 3.53 m |
| Second Level | Primary Bedroom | 8.41 m | 3.43 m | 8.41 m x 3.43 m |
| Second Level | Bedroom 2 | 4.45 m | 3.02 m | 4.45 m x 3.02 m |
| Second Level | Bedroom 3 | 4.45 m | 3.51 m | 4.45 m x 3.51 m |
| Basement | Other | 6.3 m | 5.38 m | 6.3 m x 5.38 m |
| Ground Level | Living Room | 5.33 m | 3.48 m | 5.33 m x 3.48 m |
| Ground Level | Dining Room | 5.08 m | 3.4 m | 5.08 m x 3.4 m |
| Ground Level | Kitchen | 3.43 m | 3.35 m | 3.43 m x 3.35 m |
| Ground Level | Eating Area | 3.43 m | 2.92 m | 3.43 m x 2.92 m |
| Ground Level | Family Room | 4.85 m | 3.73 m | 4.85 m x 3.73 m |
| Ground Level | Office | 3.4 m | 3.25 m | 3.4 m x 3.25 m |
| Ground Level | Laundry Room | 3.63 m | 1.91 m | 3.63 m x 1.91 m |
https://www.realtor.ca/real-estate/27395195/126-howell-road-oakville-river-oaks-river-oaks
Interested?
Contact us for more information
Jackie Peifer
Salesperson
1235 North Service Rd W #100
Oakville, Ontario L6M 2W2
Janine Daoust
Salesperson
1235 North Service Rd W #100
Oakville, Ontario L6M 2W2




































