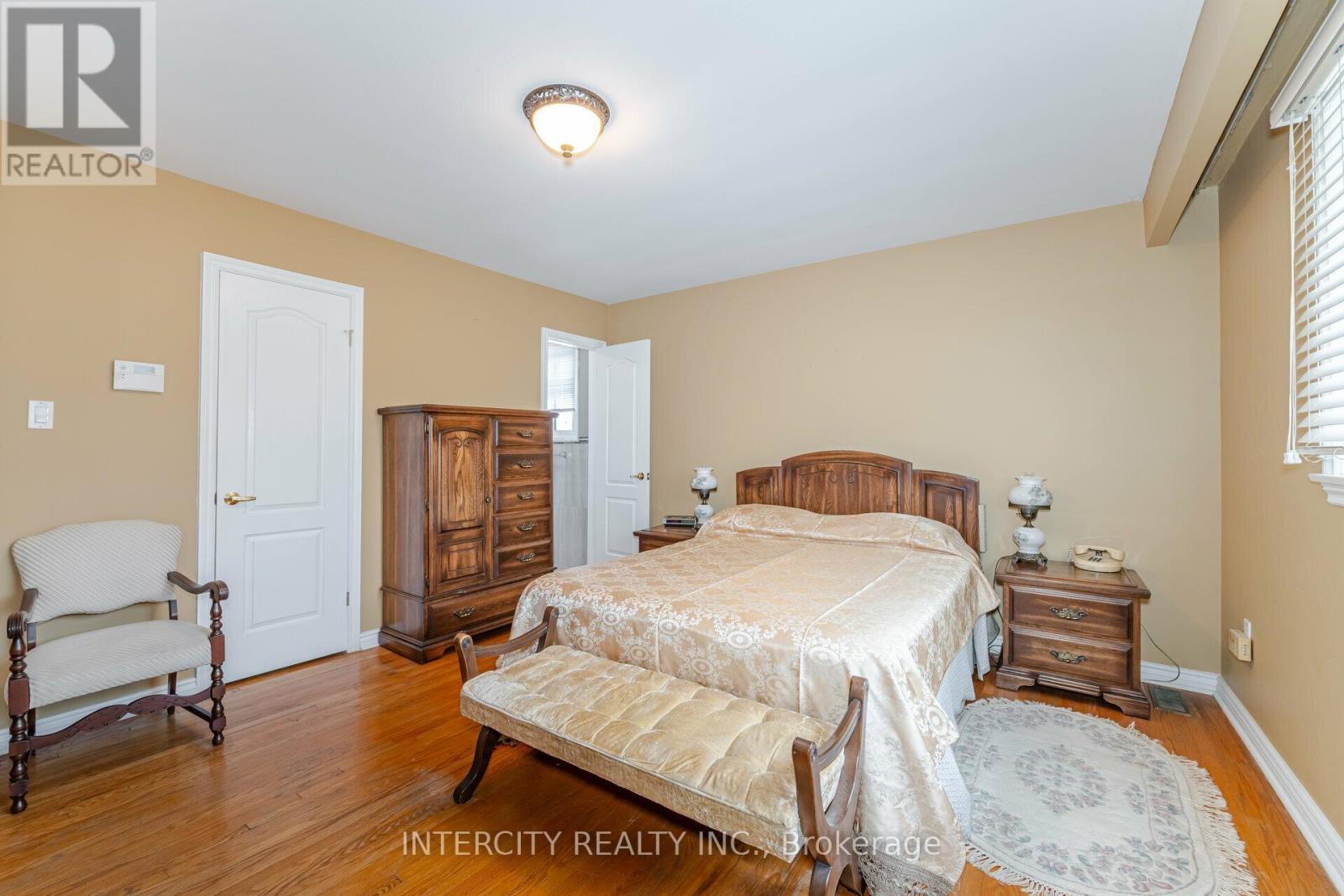130 Centre Street Vaughan (Uplands), Ontario L4C 3P7
$2,999,000
**ATTN: Builders, Renovators, Investors ** Rarely offered Stunning property, amongst multimillion dollar homes, with 5 level Detached 3 + 1 br, 4 bath, Backsplit with 2 car garage. Build your dream home or live in this pride of ownership family friendly home. Features: Harwood Flrs, Ceramic Flrs, Crown Moulding, Solid Oak Kitchen Cabinets, S/S appliances, Large principal rooms, Pattern concrete patio and walkway, Green house (with electricity) Located in the heart of Thornhill, steps to Yonge St, Transit, Shops and restaurants.. **** EXTRAS **** 2 Separate walkouts great for multifamily or additional income potential. Many possibilities ! (id:58043)
Property Details
| MLS® Number | N9331074 |
| Property Type | Single Family |
| Community Name | Uplands |
| Features | In-law Suite |
| ParkingSpaceTotal | 12 |
Building
| BathroomTotal | 4 |
| BedroomsAboveGround | 3 |
| BedroomsBelowGround | 1 |
| BedroomsTotal | 4 |
| Appliances | Water Heater - Tankless, Dishwasher, Dryer, Freezer, Refrigerator, Stove, Washer, Window Coverings |
| BasementDevelopment | Finished |
| BasementFeatures | Separate Entrance |
| BasementType | N/a (finished) |
| ConstructionStyleAttachment | Detached |
| ConstructionStyleSplitLevel | Backsplit |
| CoolingType | Central Air Conditioning |
| ExteriorFinish | Brick |
| FlooringType | Ceramic, Hardwood |
| FoundationType | Block |
| HeatingFuel | Natural Gas |
| HeatingType | Forced Air |
| Type | House |
| UtilityWater | Municipal Water |
Parking
| Attached Garage |
Land
| Acreage | No |
| Sewer | Sanitary Sewer |
| SizeDepth | 250 Ft ,3 In |
| SizeFrontage | 100 Ft ,1 In |
| SizeIrregular | 100.1 X 250.26 Ft |
| SizeTotalText | 100.1 X 250.26 Ft |
Rooms
| Level | Type | Length | Width | Dimensions |
|---|---|---|---|---|
| Second Level | Primary Bedroom | 4.59 m | 3.95 m | 4.59 m x 3.95 m |
| Second Level | Bedroom 2 | 4.55 m | 3.95 m | 4.55 m x 3.95 m |
| Second Level | Bedroom 3 | 3.95 m | 3.08 m | 3.95 m x 3.08 m |
| Basement | Eating Area | 3.46 m | 2.33 m | 3.46 m x 2.33 m |
| Basement | Utility Room | 3.22 m | 2.73 m | 3.22 m x 2.73 m |
| Basement | Kitchen | 3.46 m | 2.25 m | 3.46 m x 2.25 m |
| Lower Level | Bedroom 4 | 3.82 m | 3.44 m | 3.82 m x 3.44 m |
| Lower Level | Family Room | 9.24 m | 3.97 m | 9.24 m x 3.97 m |
| Main Level | Kitchen | 3.46 m | 3.24 m | 3.46 m x 3.24 m |
| Main Level | Eating Area | 2.45 m | 3.24 m | 2.45 m x 3.24 m |
| Main Level | Dining Room | 3.64 m | 3.45 m | 3.64 m x 3.45 m |
| Main Level | Living Room | 3.99 m | 3.45 m | 3.99 m x 3.45 m |
https://www.realtor.ca/real-estate/27397774/130-centre-street-vaughan-uplands-uplands
Interested?
Contact us for more information
Mike Bancheri
Salesperson
3600 Langstaff Rd., Ste14
Vaughan, Ontario L4L 9E7





















