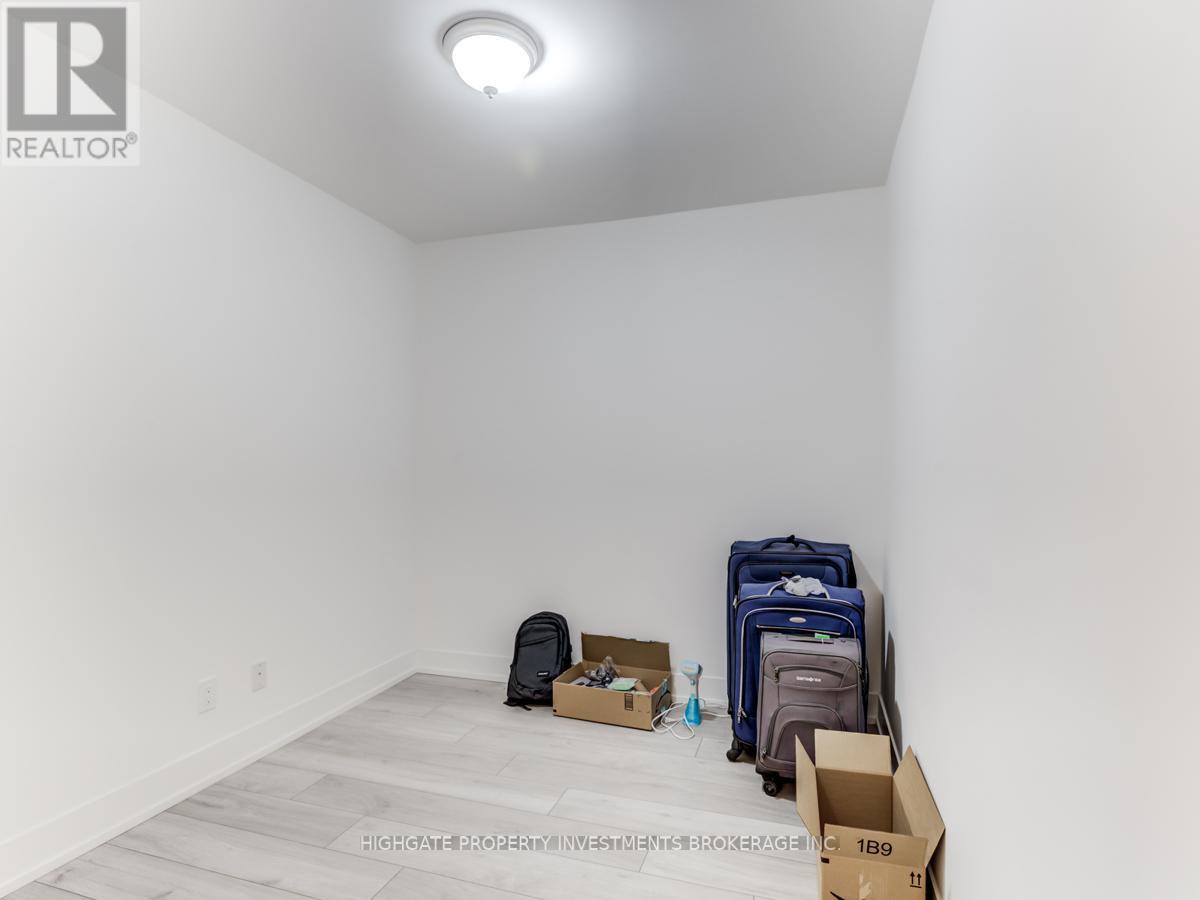1306 - 1215 Bayly Street Pickering, Ontario L1W 1L7
$2,300 Monthly
Bright & Spacious 1+1 @ 401/Liverpool. Premium & Modern Finishes Throughout. Open Concept Floorplan W/ Functional Layout. Stunning Lake View W/ Large Balcony. Modern Kitchen W/ Backsplash, S/S App., Tracklights & Granite Counters. Combined Living/Dining Spaces W/ Large Window & Contrasting Laminate. Master Retreat W/ Plush Broadloom, Large Window & Large Closet. Spacious Den - Perfect For Working From Home! Minutes To Lake, 401, Town Centre, Shopping! (id:58043)
Property Details
| MLS® Number | E12135438 |
| Property Type | Single Family |
| Neigbourhood | Bay Ridges |
| Community Name | Bay Ridges |
| Amenities Near By | Park, Public Transit |
| Community Features | Pets Not Allowed, Community Centre |
| Features | Ravine, Balcony |
| Parking Space Total | 1 |
| View Type | View |
Building
| Bathroom Total | 1 |
| Bedrooms Above Ground | 1 |
| Bedrooms Below Ground | 1 |
| Bedrooms Total | 2 |
| Age | 6 To 10 Years |
| Amenities | Security/concierge, Exercise Centre, Visitor Parking |
| Appliances | Dishwasher, Dryer, Microwave, Stove, Washer, Refrigerator |
| Cooling Type | Central Air Conditioning |
| Exterior Finish | Concrete |
| Flooring Type | Laminate, Ceramic, Carpeted |
| Heating Fuel | Natural Gas |
| Heating Type | Other |
| Size Interior | 600 - 699 Ft2 |
| Type | Apartment |
Parking
| Underground | |
| Garage |
Land
| Acreage | No |
| Land Amenities | Park, Public Transit |
| Surface Water | Lake/pond |
Rooms
| Level | Type | Length | Width | Dimensions |
|---|---|---|---|---|
| Ground Level | Living Room | 5.54 m | 3.12 m | 5.54 m x 3.12 m |
| Ground Level | Dining Room | 5.54 m | 3.12 m | 5.54 m x 3.12 m |
| Ground Level | Kitchen | 2.4 m | 2.38 m | 2.4 m x 2.38 m |
| Ground Level | Primary Bedroom | 3.44 m | 3.02 m | 3.44 m x 3.02 m |
| Ground Level | Den | 2.28 m | 2.14 m | 2.28 m x 2.14 m |
https://www.realtor.ca/real-estate/28284440/1306-1215-bayly-street-pickering-bay-ridges-bay-ridges
Contact Us
Contact us for more information
Justin Maloney
Broker
51 Jevlan Drive Unit 6a
Vaughan, Ontario L4L 8C2
(416) 800-4412
(905) 237-6337






















