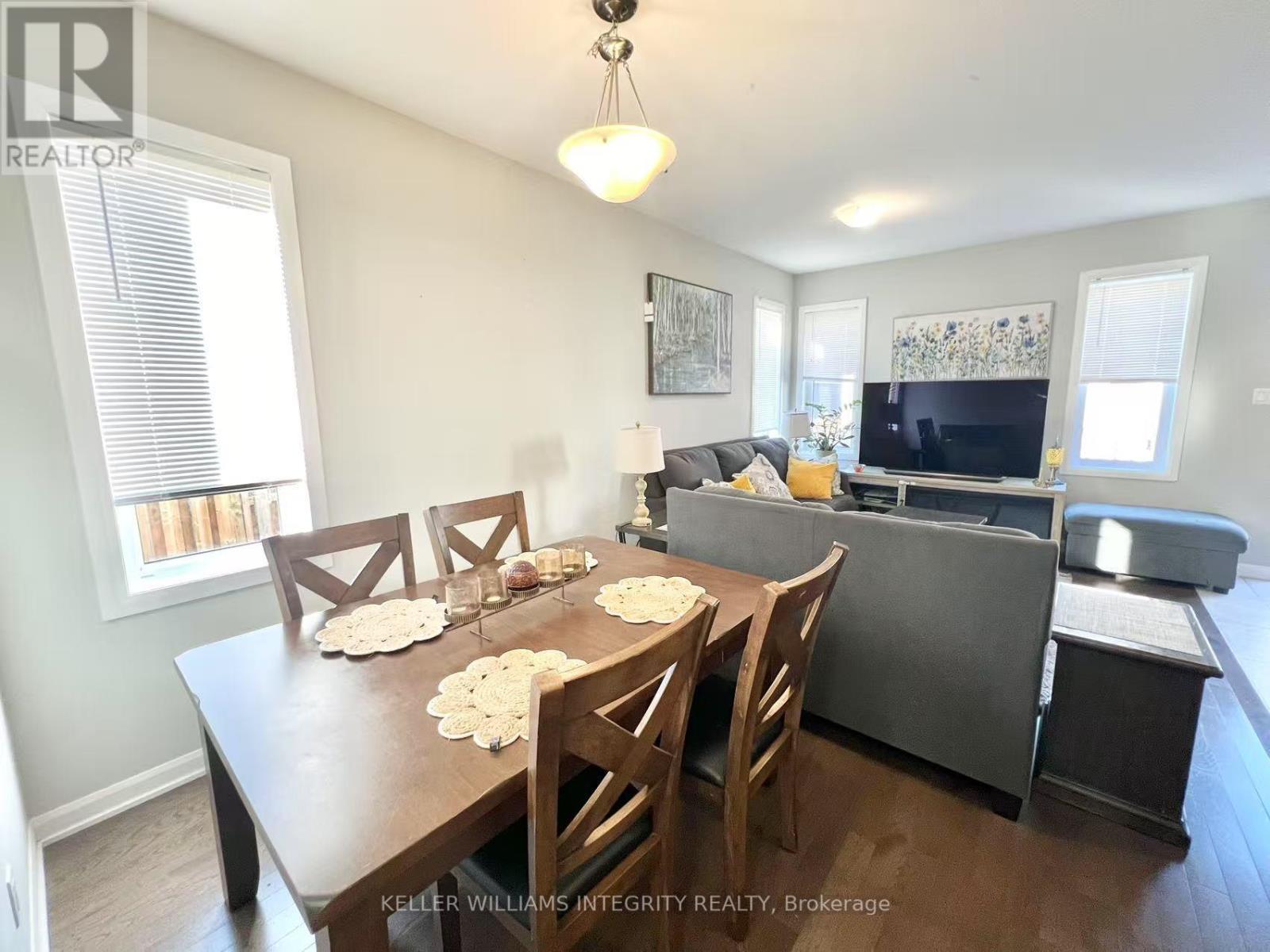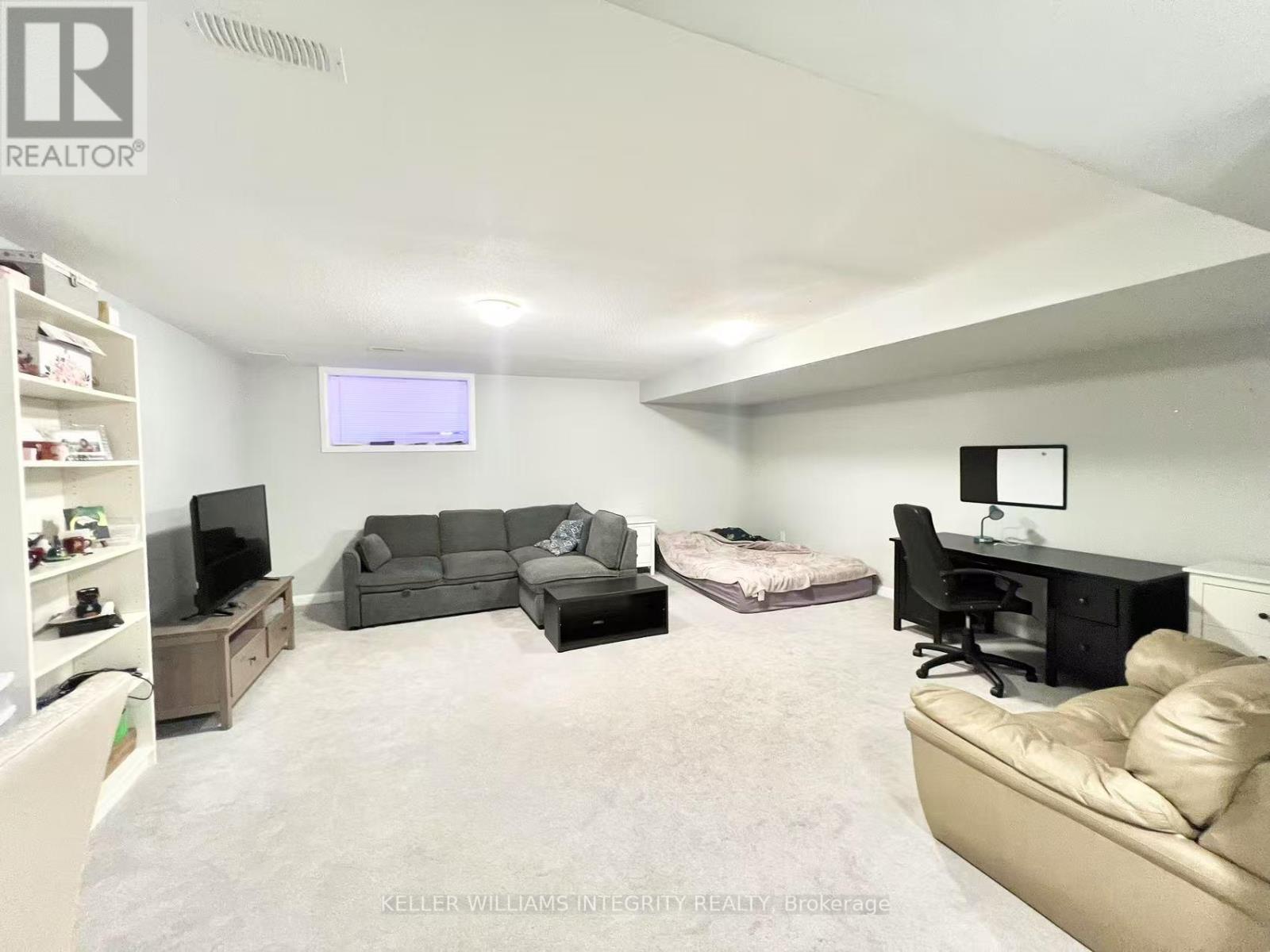135 Teelin Circle Ottawa, Ontario K2J 6V1
$2,700 Monthly
Experience elevated comfort and style in the sought-after community of Quinns Pointe, a signature Minto development. This stunning 4-bedroom, 3-bathroom Tahoe End Unit by Minto offers over 2,000 sq. ft. of thoughtfully designed living space that blends modern elegance with everyday functionality. Step into a welcoming foyer that leads to bright, open-concept living and dining areas ideal for entertaining or relaxing with family. The contemporary kitchen is a chefs dream, featuring a central breakfast island and abundant cabinetry. Upstairs, enjoy four spacious bedrooms, two full bathrooms, and the convenience of a dedicated laundry room. The fully finished lower level boasts a generous recreation room, perfect for movie nights, playtime, or hosting guests. With its stylish design and versatile layout, this home is a perfect fit for modern family living. (id:58043)
Property Details
| MLS® Number | X12143558 |
| Property Type | Single Family |
| Neigbourhood | Barrhaven West |
| Community Name | 7711 - Barrhaven - Half Moon Bay |
| Parking Space Total | 3 |
Building
| Bathroom Total | 3 |
| Bedrooms Above Ground | 4 |
| Bedrooms Total | 4 |
| Age | 0 To 5 Years |
| Appliances | Garage Door Opener Remote(s), Dryer, Stove, Washer, Refrigerator |
| Basement Development | Finished |
| Basement Type | Full (finished) |
| Construction Style Attachment | Attached |
| Cooling Type | Central Air Conditioning |
| Exterior Finish | Brick, Vinyl Siding |
| Foundation Type | Concrete |
| Half Bath Total | 1 |
| Heating Fuel | Natural Gas |
| Heating Type | Forced Air |
| Stories Total | 2 |
| Size Interior | 2,000 - 2,500 Ft2 |
| Type | Row / Townhouse |
| Utility Water | Municipal Water |
Parking
| Attached Garage | |
| Garage |
Land
| Acreage | No |
| Sewer | Sanitary Sewer |
| Size Frontage | 23 Ft ,9 In |
| Size Irregular | 23.8 Ft |
| Size Total Text | 23.8 Ft |
Rooms
| Level | Type | Length | Width | Dimensions |
|---|---|---|---|---|
| Second Level | Primary Bedroom | 3.65 m | 4.21 m | 3.65 m x 4.21 m |
| Second Level | Bedroom | 2.92 m | 2.56 m | 2.92 m x 2.56 m |
| Second Level | Bedroom 2 | 2.71 m | 3.02 m | 2.71 m x 3.02 m |
| Second Level | Bedroom 3 | 2.81 m | 3.14 m | 2.81 m x 3.14 m |
| Basement | Family Room | 5.43 m | 5.63 m | 5.43 m x 5.63 m |
| Main Level | Foyer | 2.84 m | 1.16 m | 2.84 m x 1.16 m |
| Main Level | Mud Room | 2 m | 1.49 m | 2 m x 1.49 m |
| Main Level | Living Room | 5.89 m | 3.17 m | 5.89 m x 3.17 m |
| Main Level | Dining Room | 2.84 m | 2.48 m | 2.84 m x 2.48 m |
| Main Level | Kitchen | 3.55 m | 2.66 m | 3.55 m x 2.66 m |
Utilities
| Sewer | Available |
https://www.realtor.ca/real-estate/28302035/135-teelin-circle-ottawa-7711-barrhaven-half-moon-bay
Contact Us
Contact us for more information
Bixuan Zhang
Salesperson
2148 Carling Ave., Units 5 & 6
Ottawa, Ontario K2A 1H1
(613) 829-1818

Haiyun Wang
Salesperson
2148 Carling Ave., Units 5 & 6
Ottawa, Ontario K2A 1H1
(613) 829-1818































