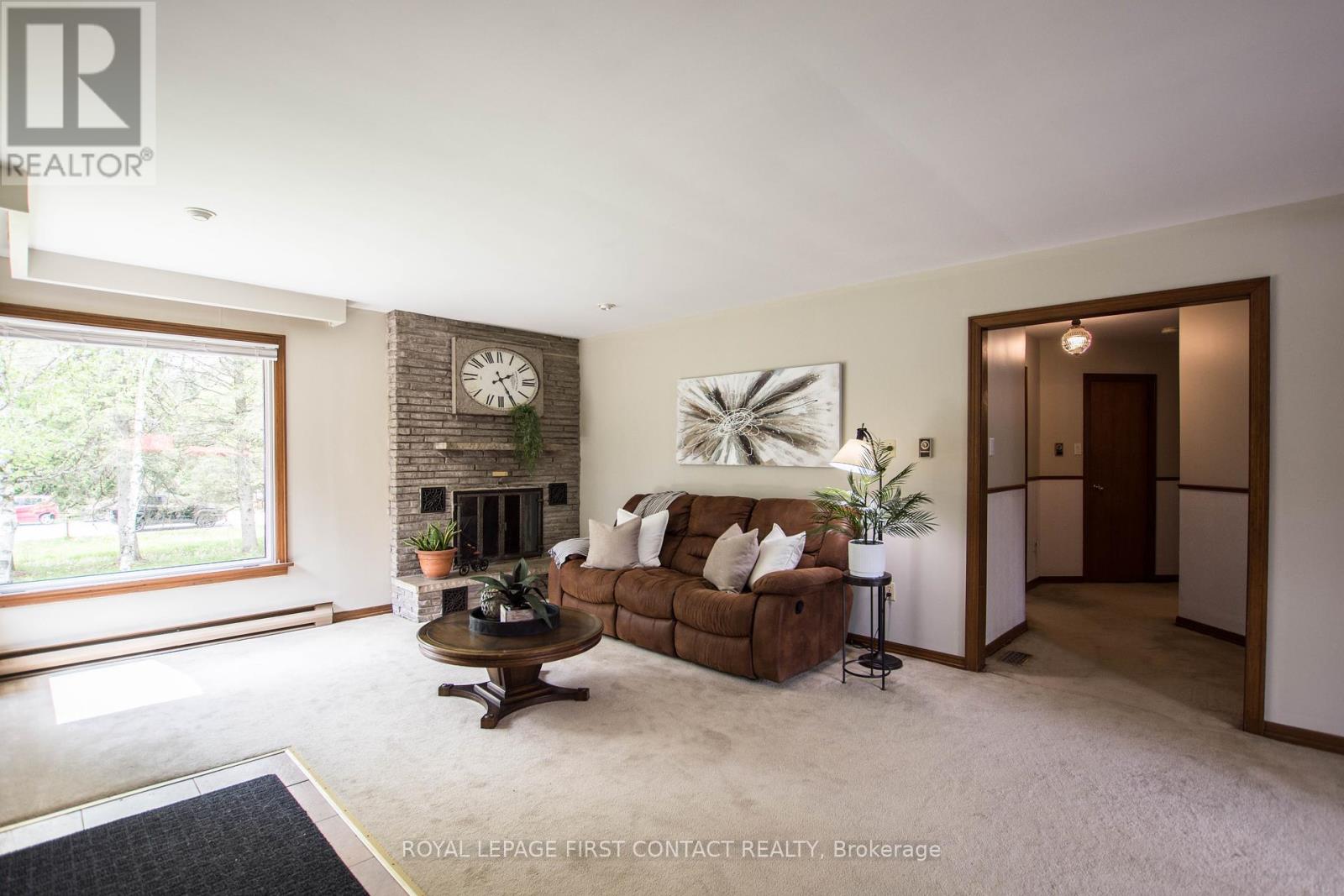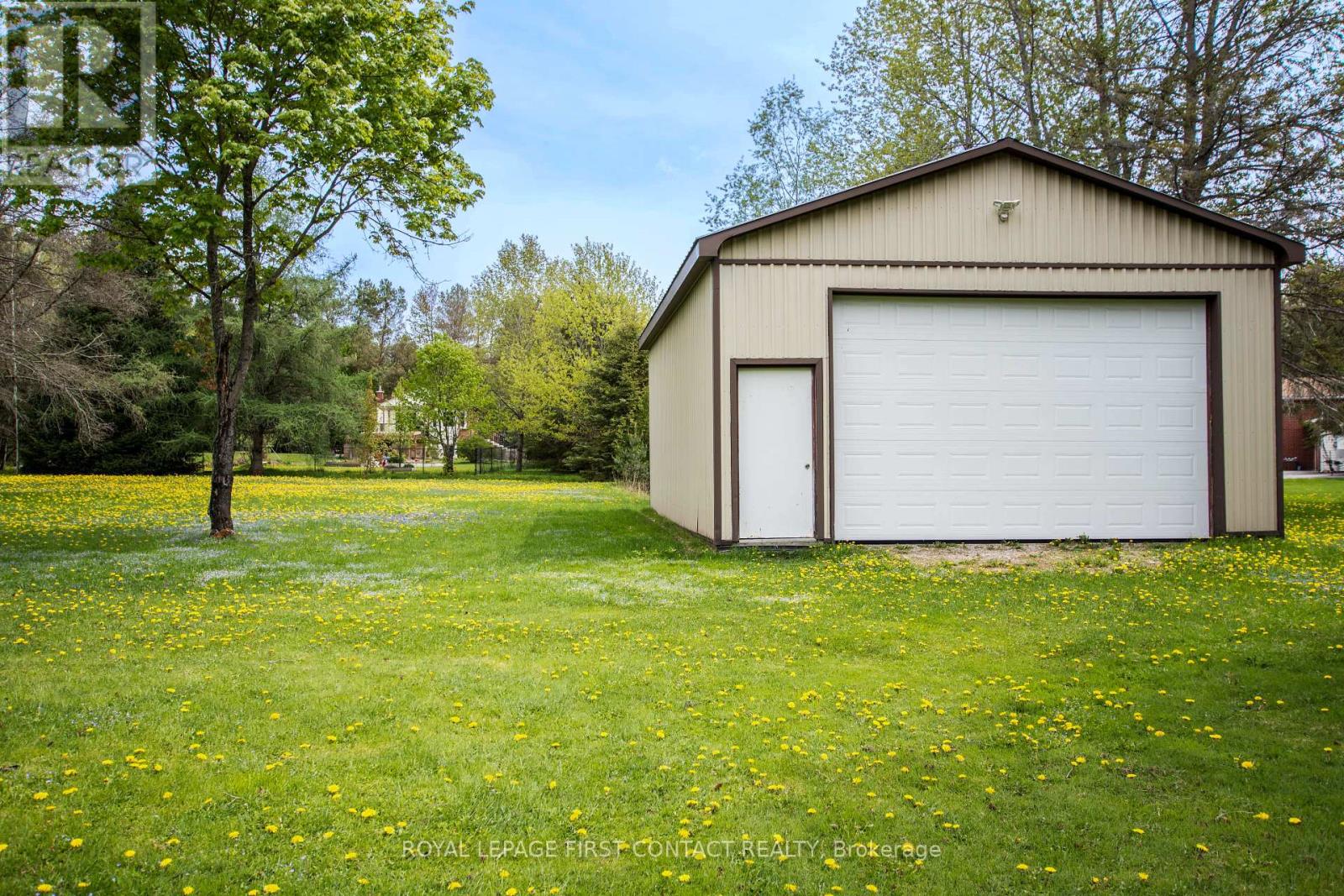1417 Gill Road Springwater (Midhurst), Ontario L9X 1M4
$899,900
Perfect Country Property. This Parklike Lot Is Just Over 1.5 Acres And Ideal For A Growing Family. Raised Bungalow Is Over 1500 Sq Ft With An Attached 2 Car Garage With Inside Entry To The House. Living Room With Fireplace. Separate Dining Room. 3 Bedrooms And 2 Full Baths On The Main Level. Large Rec Room With Bar And Wood Insert And Plenty Of Room For A Workshop Or Storage On The Lower Level. Walk Up From Basement To Yard. Large Closed In Porch Off The Living Room. Walks Out To Laerge Deck That Overlooks The Rear Yard. If You Have Toys There Is A Detached Workshop/Garage. All this and A Pond That Is Fed By An Artesian Well. (id:58043)
Property Details
| MLS® Number | S8472772 |
| Property Type | Single Family |
| Community Name | Midhurst |
| ParkingSpaceTotal | 8 |
| Structure | Drive Shed |
Building
| BathroomTotal | 2 |
| BedroomsAboveGround | 3 |
| BedroomsTotal | 3 |
| Appliances | Oven - Built-in, Range, Dishwasher, Dryer, Refrigerator, Stove, Washer |
| ArchitecturalStyle | Raised Bungalow |
| BasementDevelopment | Partially Finished |
| BasementType | Full (partially Finished) |
| ConstructionStyleAttachment | Detached |
| ExteriorFinish | Brick |
| FireplacePresent | Yes |
| FoundationType | Block |
| HeatingFuel | Electric |
| HeatingType | Baseboard Heaters |
| StoriesTotal | 1 |
| Type | House |
Parking
| Attached Garage |
Land
| Acreage | No |
| Sewer | Septic System |
| SizeDepth | 344 Ft ,8 In |
| SizeFrontage | 192 Ft ,11 In |
| SizeIrregular | 192.93 X 344.71 Ft |
| SizeTotalText | 192.93 X 344.71 Ft|1/2 - 1.99 Acres |
| ZoningDescription | Rr |
Rooms
| Level | Type | Length | Width | Dimensions |
|---|---|---|---|---|
| Basement | Mud Room | 4.5 m | 4.95 m | 4.5 m x 4.95 m |
| Basement | Utility Room | 10.56 m | 6.71 m | 10.56 m x 6.71 m |
| Basement | Recreational, Games Room | 6.48 m | 5.7 m | 6.48 m x 5.7 m |
| Main Level | Living Room | 6.82 m | 4.18 m | 6.82 m x 4.18 m |
| Main Level | Dining Room | 3.39 m | 3.27 m | 3.39 m x 3.27 m |
| Main Level | Kitchen | 2.59 m | 4.34 m | 2.59 m x 4.34 m |
| Main Level | Sunroom | 2.79 m | 7.75 m | 2.79 m x 7.75 m |
| Main Level | Primary Bedroom | 3.4 m | 4.33 m | 3.4 m x 4.33 m |
| Main Level | Bedroom 2 | 3.67 m | 3.39 m | 3.67 m x 3.39 m |
| Main Level | Bedroom 3 | 3.64 m | 3.03 m | 3.64 m x 3.03 m |
https://www.realtor.ca/real-estate/27083712/1417-gill-road-springwater-midhurst-midhurst
Interested?
Contact us for more information
Stella Hutchinson
Broker
299 Lakeshore Drive #100, 100142 &100423
Barrie, Ontario L4N 7Y9
John Hutchinson
Salesperson
299 Lakeshore Drive #100, 100142 &100423
Barrie, Ontario L4N 7Y9









































