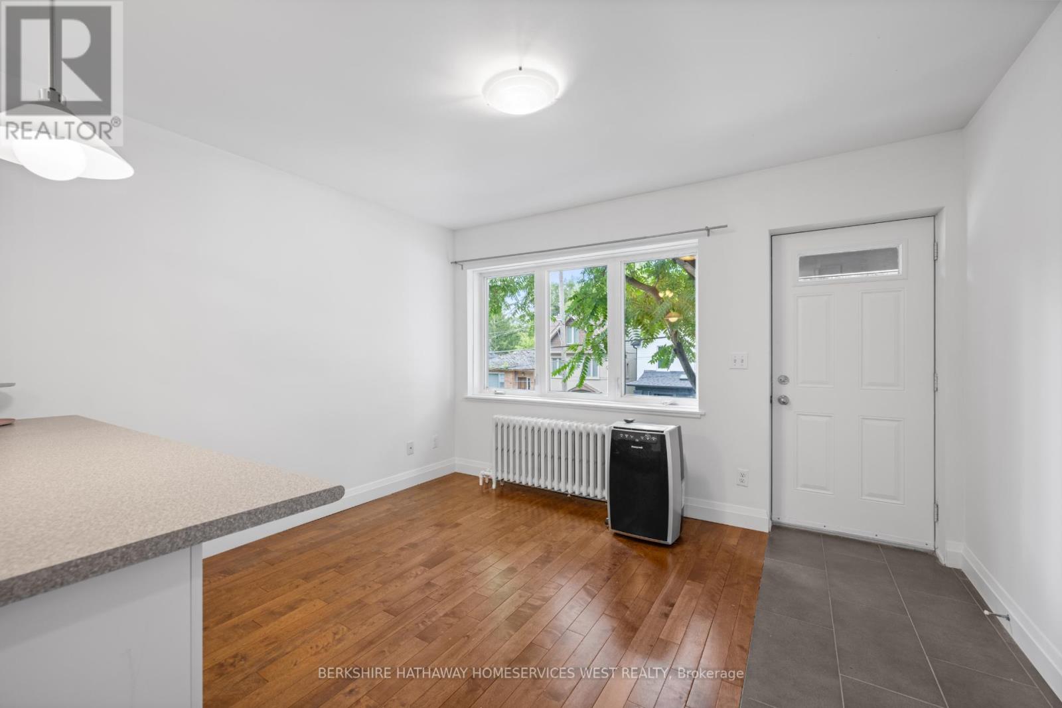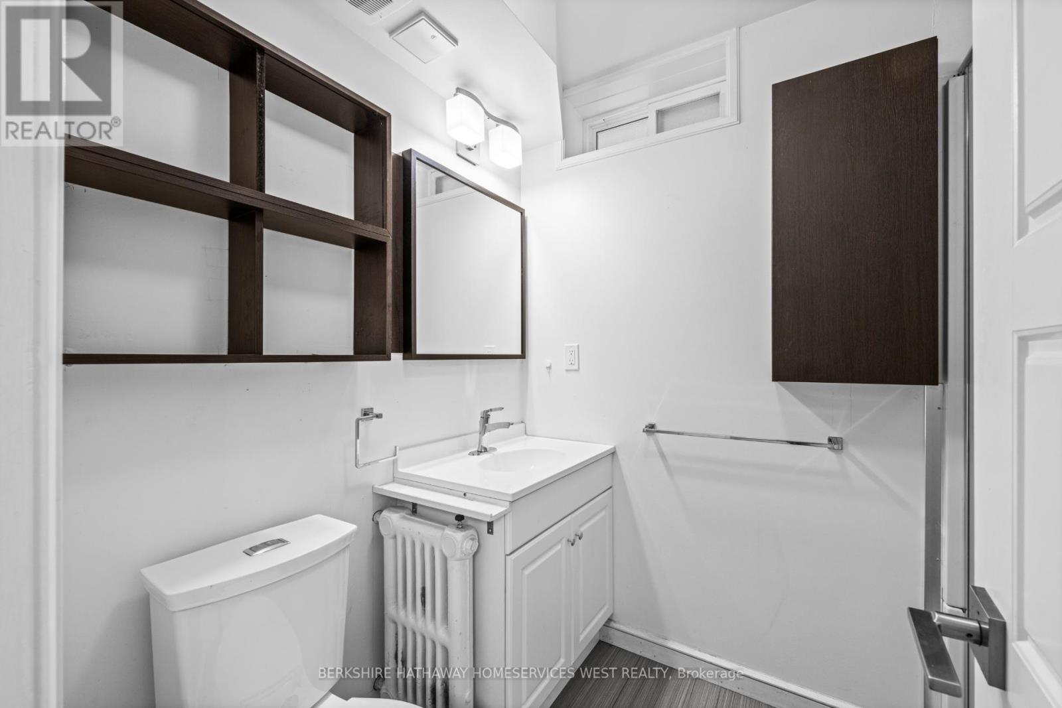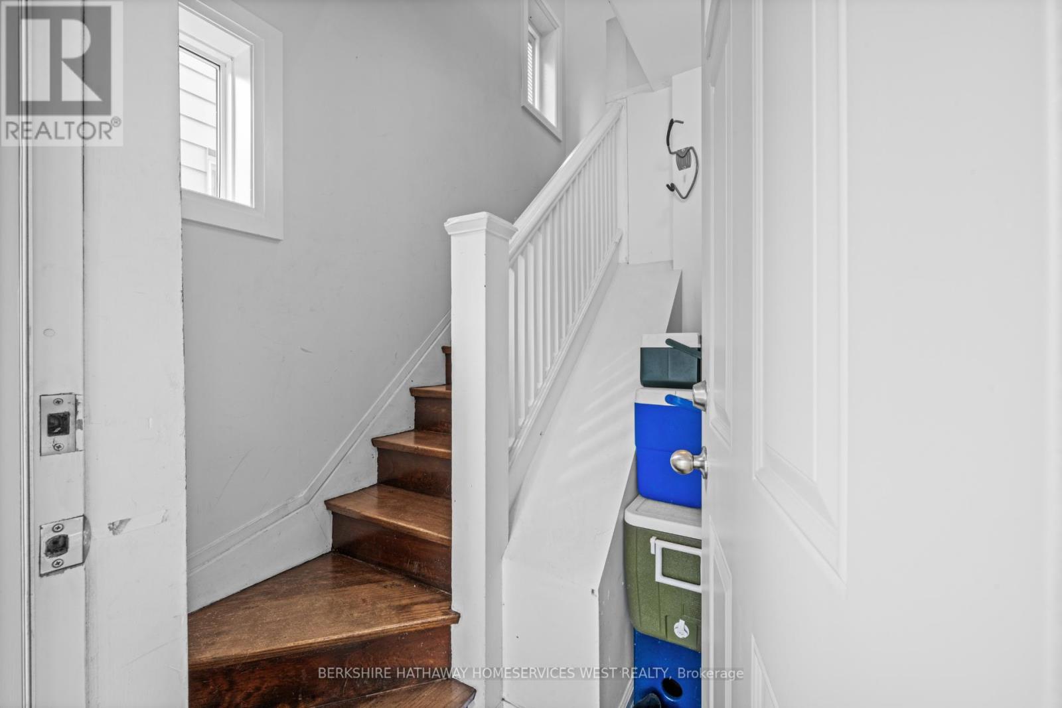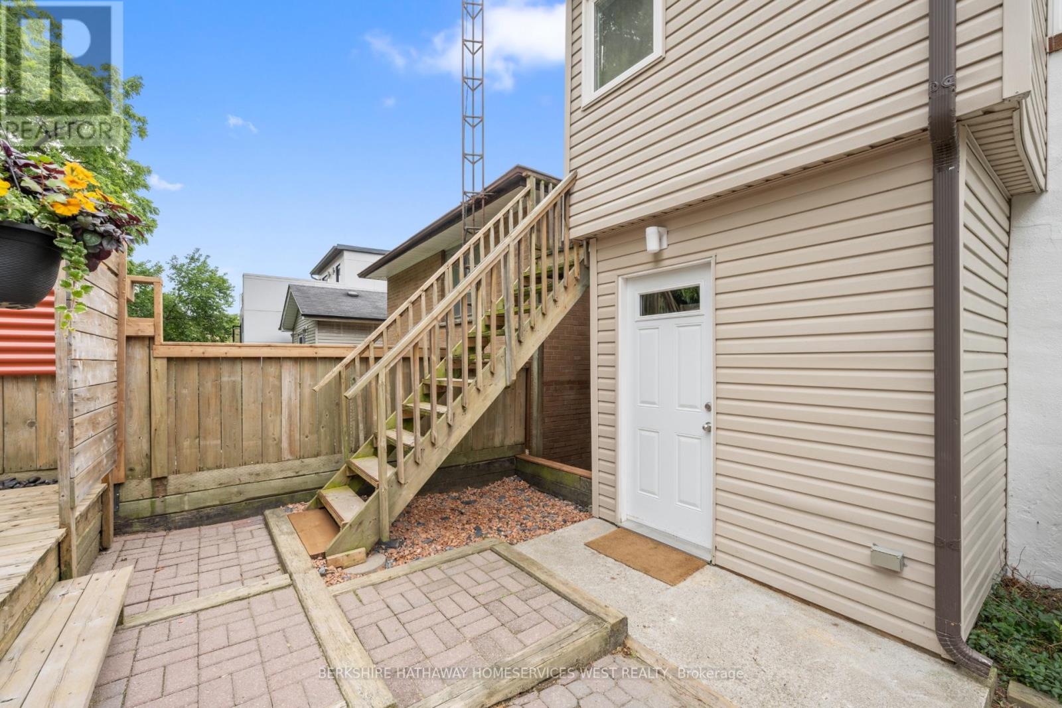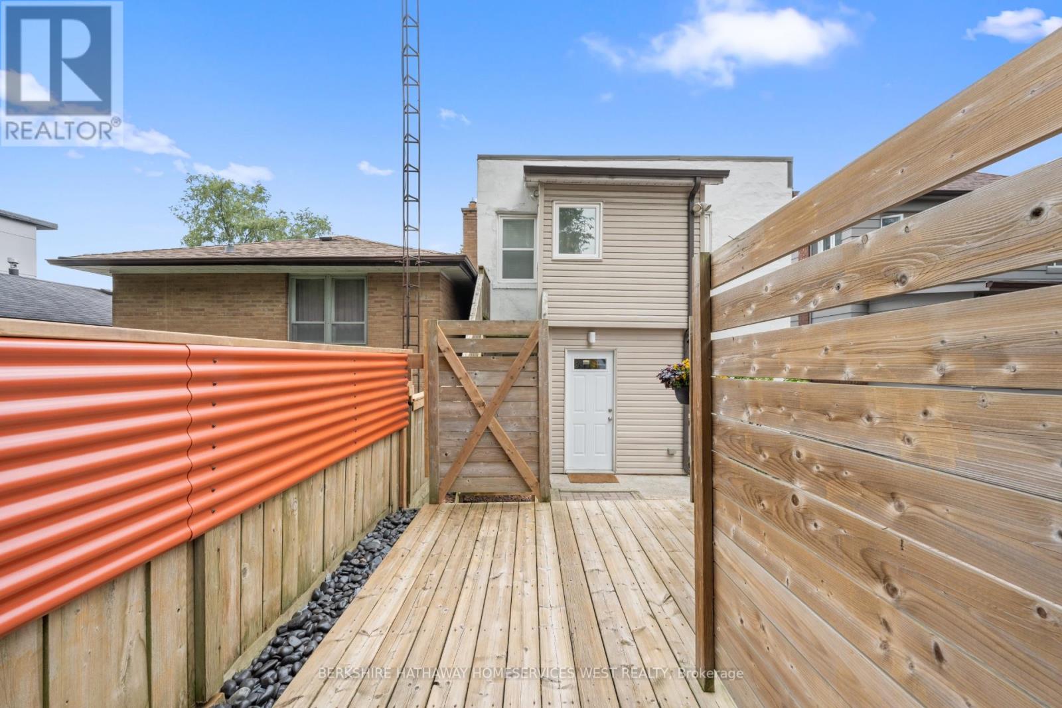15 Runnymede Road Toronto (High Park-Swansea), Ontario M6S 2Y1
$1,698,000
Welcome to this fully renovated legal duplex in coveted Swansea. This detached house presents a rare opportunity for both homeownership and investment. With 2 self-contained units, each with its own front door, this property offers privacy and flexibility for owners or tenants. Upper unit features open concept living/kitchen with 2 bedrooms and one 4pc bath. Larger 2 level unit features 2+1 Beds and 2 Baths. Main floor features kitchen/living with 2 bedrooms, lower floor features rec room plus additional bedroom with 3pc ensuite and walk-in closet. The home has been meticulously renovated from the ground up with permits, including all-new mechanical, electrical, water supply and sewer systems, along with acoustic separation between the apartments for optimal comfort. Located between Deforest and Morningside, only a 6 minute walk to vibrant Bloor West Village, where shops, restaurants, cafes, and the subway await, and mere minutes from the scenic beauty of High Park. This home also offers the convenience of 2 car parking, which is a rare find in this desirable neighbourhood. Families will appreciate being within the highly regarded Swansea school district. Don't miss your chance to own this exceptional property in one of Toronto's most sought-after communities. (id:58043)
Property Details
| MLS® Number | W9295577 |
| Property Type | Single Family |
| Neigbourhood | Swansea |
| Community Name | High Park-Swansea |
| AmenitiesNearBy | Public Transit, Park |
| ParkingSpaceTotal | 2 |
Building
| BathroomTotal | 3 |
| BedroomsAboveGround | 4 |
| BedroomsBelowGround | 1 |
| BedroomsTotal | 5 |
| Appliances | Window Coverings |
| BasementDevelopment | Finished |
| BasementFeatures | Separate Entrance |
| BasementType | N/a (finished) |
| ConstructionStyleAttachment | Detached |
| ExteriorFinish | Stucco |
| FlooringType | Hardwood |
| FoundationType | Unknown |
| HeatingFuel | Natural Gas |
| HeatingType | Radiant Heat |
| StoriesTotal | 2 |
| Type | House |
| UtilityWater | Municipal Water |
Parking
| Detached Garage |
Land
| Acreage | No |
| LandAmenities | Public Transit, Park |
| Sewer | Sanitary Sewer |
| SizeDepth | 100 Ft |
| SizeFrontage | 25 Ft |
| SizeIrregular | 25 X 100 Ft |
| SizeTotalText | 25 X 100 Ft |
Rooms
| Level | Type | Length | Width | Dimensions |
|---|---|---|---|---|
| Lower Level | Recreational, Games Room | 5.05 m | 3.61 m | 5.05 m x 3.61 m |
| Lower Level | Bedroom | 4.17 m | 3.61 m | 4.17 m x 3.61 m |
| Main Level | Living Room | 3.78 m | 2.74 m | 3.78 m x 2.74 m |
| Main Level | Dining Room | 3.78 m | 2.74 m | 3.78 m x 2.74 m |
| Main Level | Kitchen | 3.78 m | 2.74 m | 3.78 m x 2.74 m |
| Main Level | Bedroom | 4.01 m | 2.74 m | 4.01 m x 2.74 m |
| Main Level | Bedroom | 4.01 m | 2.74 m | 4.01 m x 2.74 m |
| Upper Level | Bedroom | 4.01 m | 2.74 m | 4.01 m x 2.74 m |
| Upper Level | Living Room | 3.96 m | 2.74 m | 3.96 m x 2.74 m |
| Upper Level | Kitchen | 3.78 m | 2.74 m | 3.78 m x 2.74 m |
| Upper Level | Bedroom | 4.01 m | 2.74 m | 4.01 m x 2.74 m |
Interested?
Contact us for more information
Paul Nusca
Broker
1 Willingdon Blvd #1
Toronto, Ontario M8X 1B9






