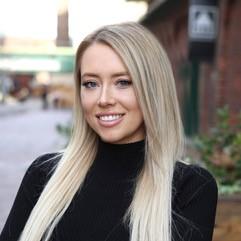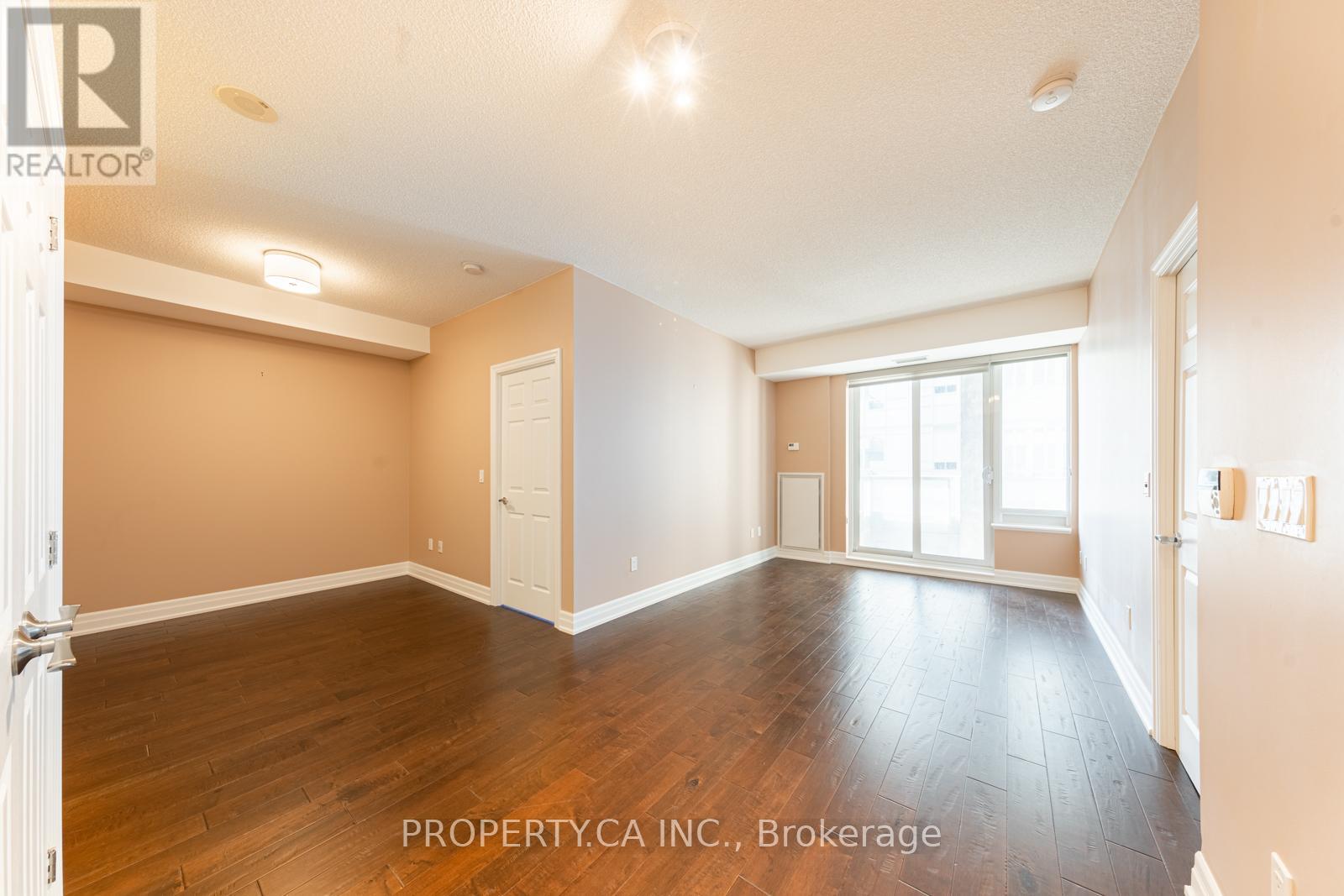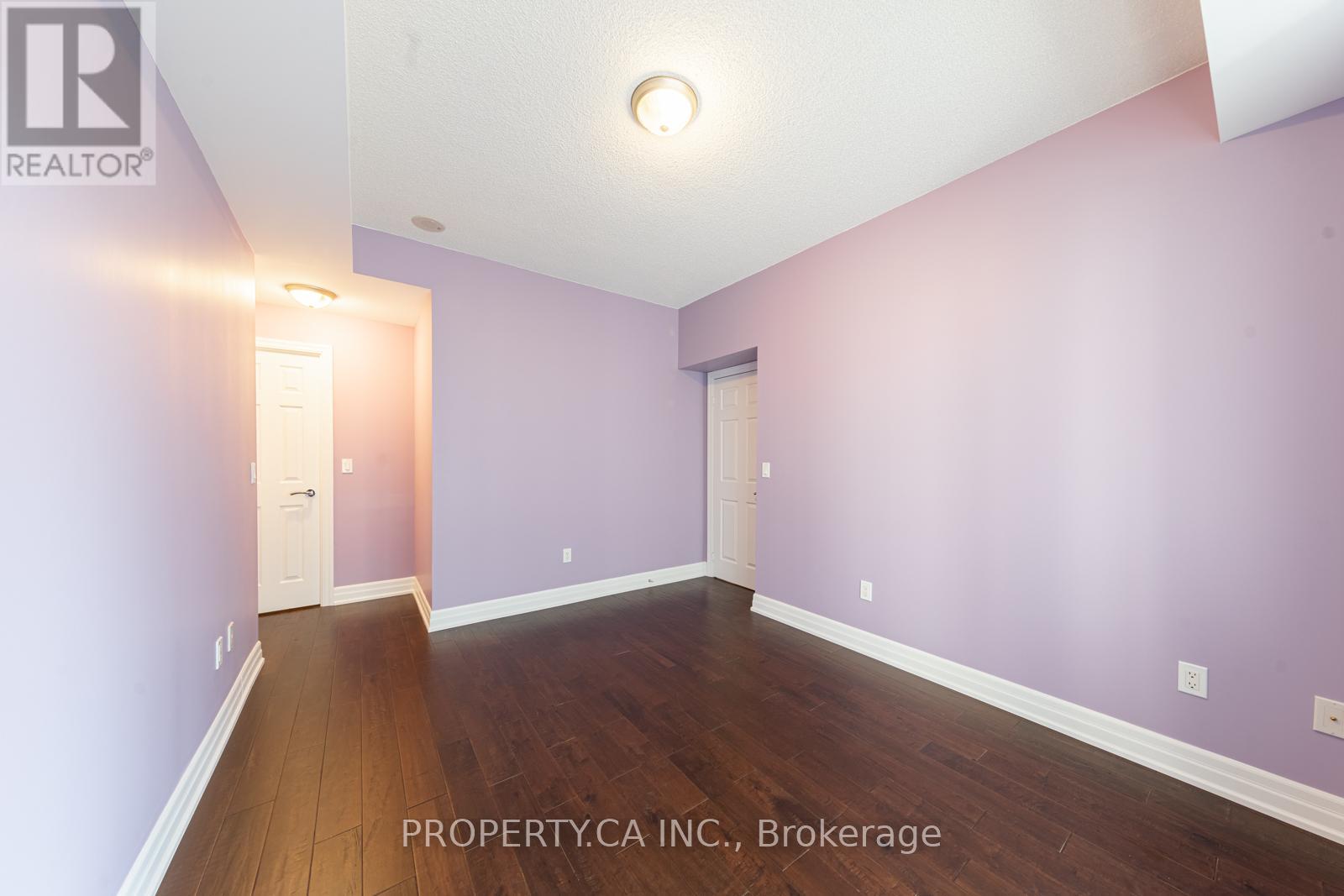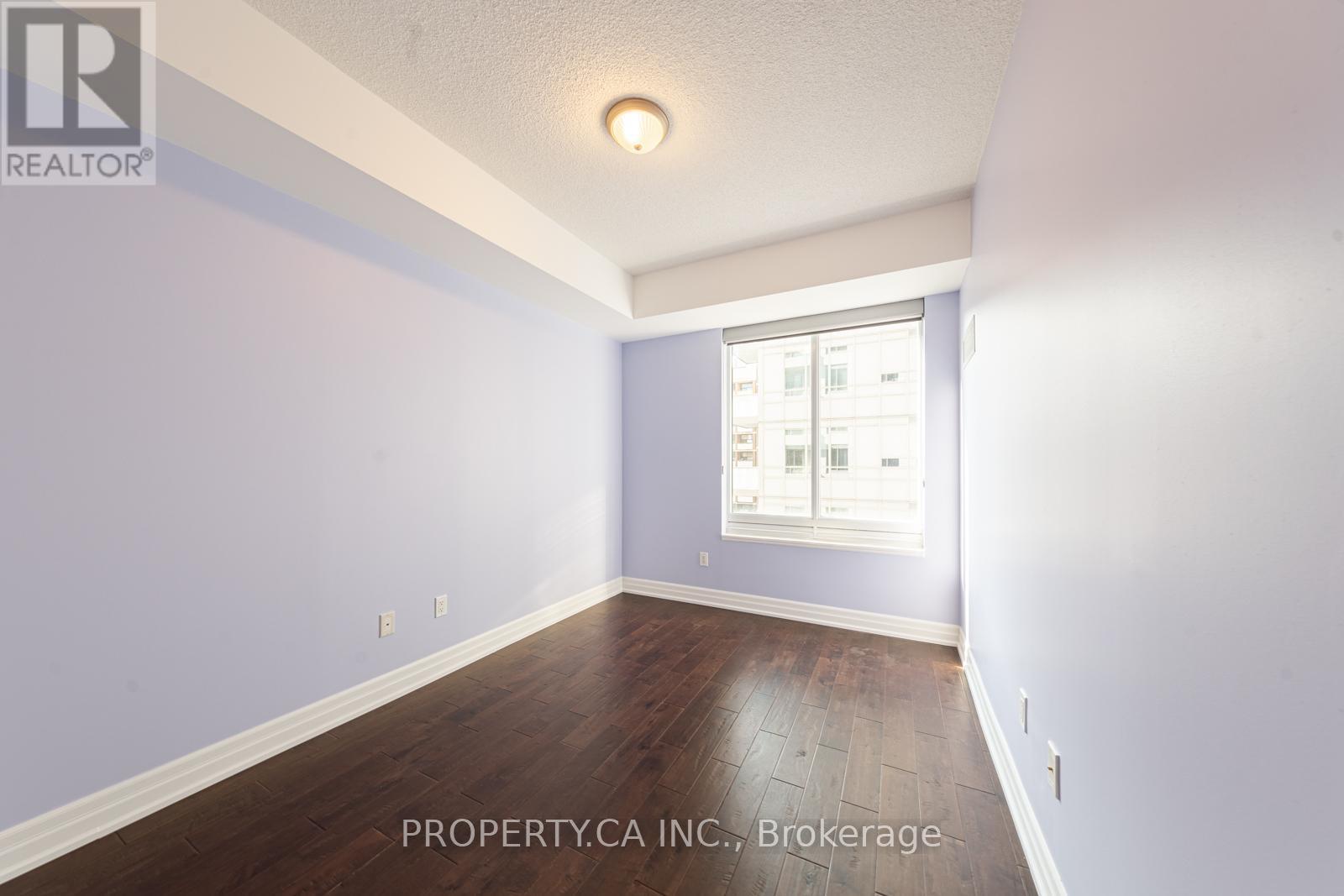1508 - 35 Balmuto Street Toronto, Ontario M4Y 0A3
$3,400 Monthly
Welcome To The Art-Deco Inspired Uptown Residences In Yorkville. This 905Sf Split 2 Bedrooms & Den With Balcony Has A Very Functional Layout. Parking Included. Hardwood Floors Throughout With Exquisite Finishes. Great Amenities: Grand Lobby, Large Gym, Yoga Studio, Virtual Golf, Media Room, Games Room, Party Room, & Visitor Parking. Excellent 24Hr Concierge Staff. Prime Location - Steps From Yonge/Bloor & Bay Subway Stations, U Of T, Shops & Restaurants. (id:58043)
Property Details
| MLS® Number | C12141080 |
| Property Type | Single Family |
| Neigbourhood | University—Rosedale |
| Community Name | Bay Street Corridor |
| Amenities Near By | Park, Public Transit |
| Community Features | Pet Restrictions |
| Features | Balcony |
| Parking Space Total | 1 |
Building
| Bathroom Total | 2 |
| Bedrooms Above Ground | 2 |
| Bedrooms Below Ground | 1 |
| Bedrooms Total | 3 |
| Age | 6 To 10 Years |
| Amenities | Security/concierge, Recreation Centre, Exercise Centre, Party Room, Visitor Parking |
| Appliances | Dishwasher, Dryer, Microwave, Stove, Washer, Window Coverings, Refrigerator |
| Cooling Type | Central Air Conditioning |
| Exterior Finish | Concrete |
| Flooring Type | Hardwood |
| Heating Fuel | Natural Gas |
| Heating Type | Forced Air |
| Size Interior | 900 - 999 Ft2 |
| Type | Apartment |
Parking
| Underground | |
| Garage |
Land
| Acreage | No |
| Land Amenities | Park, Public Transit |
Rooms
| Level | Type | Length | Width | Dimensions |
|---|---|---|---|---|
| Ground Level | Living Room | 5.73 m | 3.05 m | 5.73 m x 3.05 m |
| Ground Level | Dining Room | 5.73 m | 3.05 m | 5.73 m x 3.05 m |
| Ground Level | Kitchen | 2.6 m | 2.31 m | 2.6 m x 2.31 m |
| Ground Level | Primary Bedroom | 3.78 m | 3.05 m | 3.78 m x 3.05 m |
| Ground Level | Bedroom 2 | 3.66 m | 2.69 m | 3.66 m x 2.69 m |
| Ground Level | Den | 2.81 m | 2.49 m | 2.81 m x 2.49 m |
Contact Us
Contact us for more information
Peter Hsiao-Yu Yen
Salesperson
36 Distillery Lane Unit 500
Toronto, Ontario M5A 3C4
(416) 583-1660
(416) 352-1740
www.property.ca/

Kayla Osborne
Salesperson
36 Distillery Lane Unit 500
Toronto, Ontario M5A 3C4
(416) 583-1660
(416) 352-1740
www.property.ca/
































