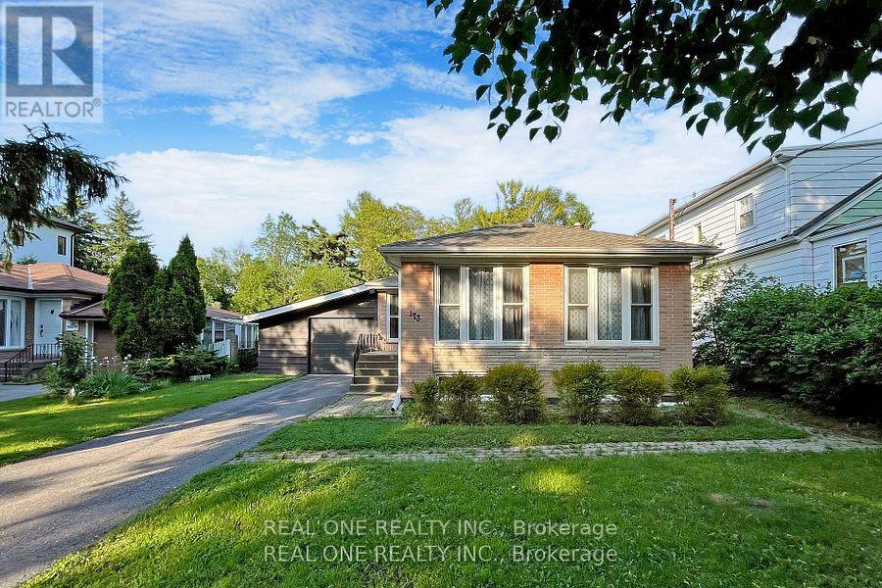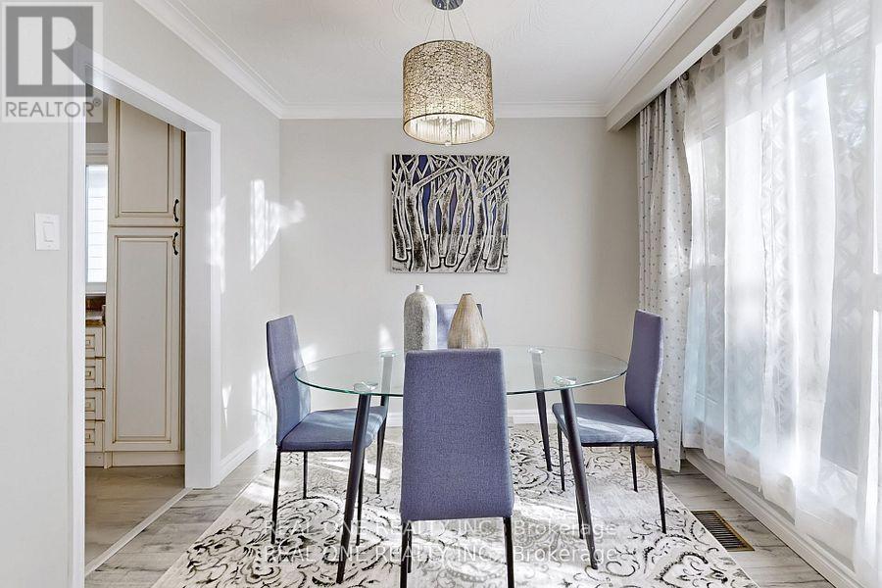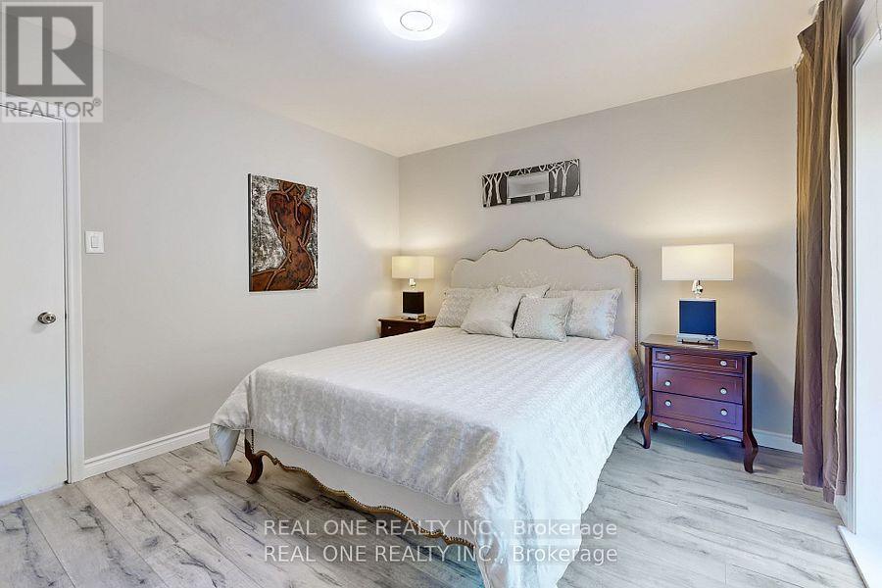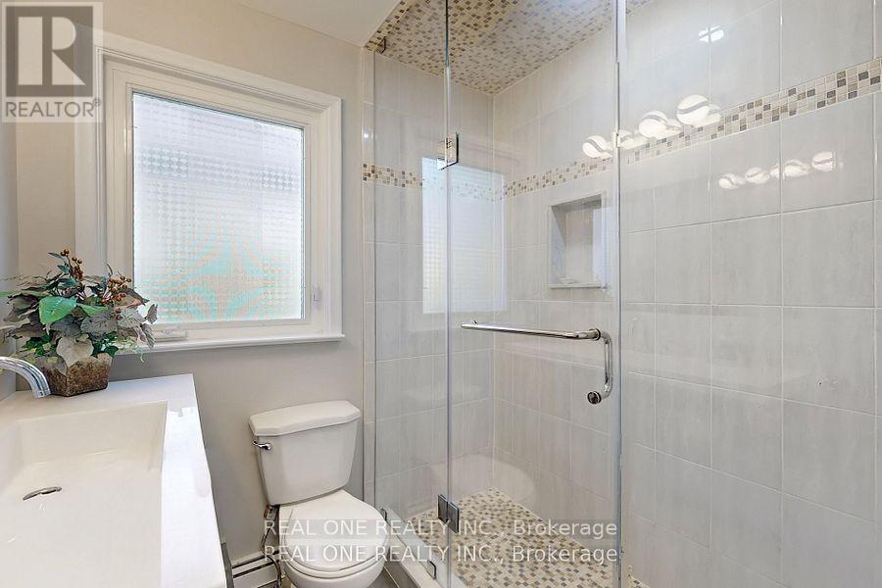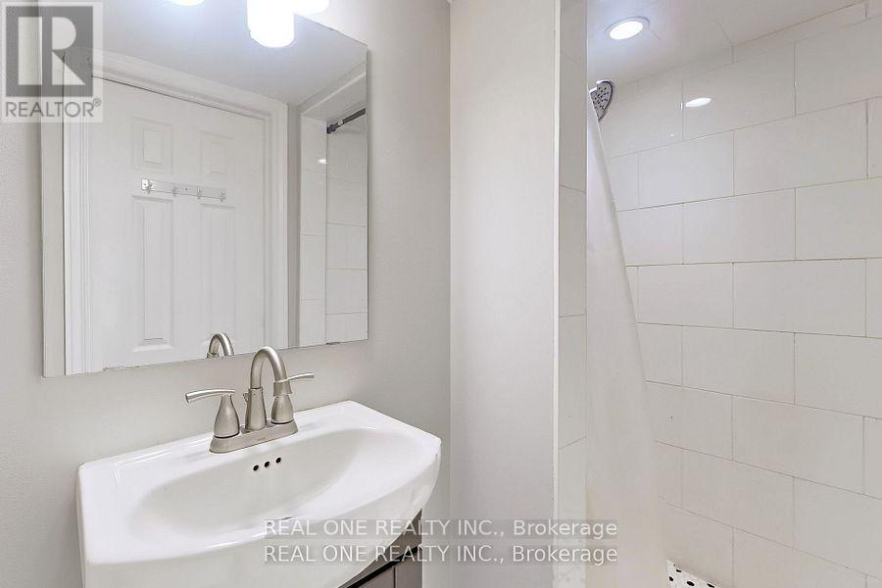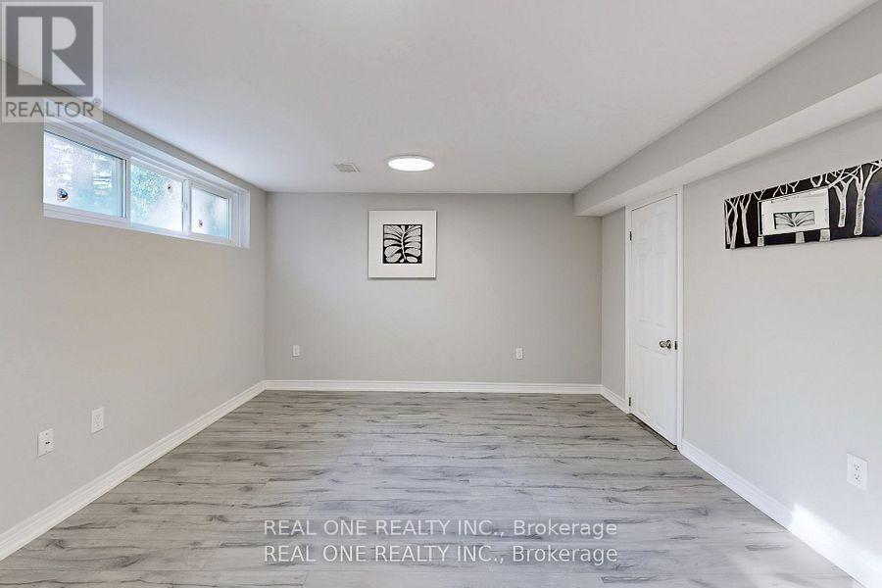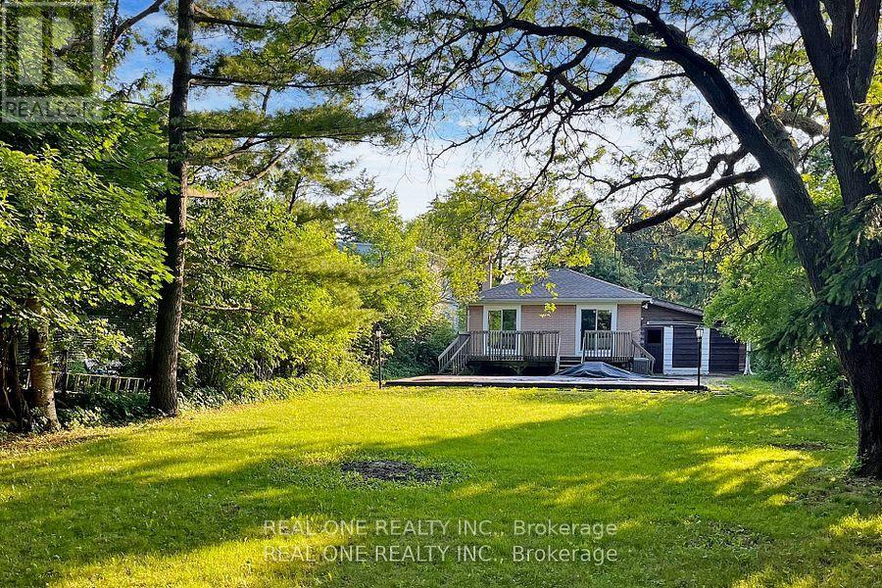173 Sussex Avenue Richmond Hill (Harding), Ontario L4G 2E9
$1,750,000
Incredible 52 x 210 ft lot (11,000 sq ft) in prime redevelopment neighborhood in central richmond hill. Multi-million dollar homes being built on the street. Solid, brick bungalow fully renovated from bottom to top(2022-2024)! 3 Bedroom with profesional finished basement apartment (not retrofit). Walk to go train. Near yonge, bayview, schools, parks, transit. Located in prestigious bayview secondary school area, with its international baccalaureate program. **** EXTRAS **** Garage door (2023), Windows & doors (2022), Furnace & Air Condition (2022), Roofing (2024), Fully painted (2024). Inground swimming pool (as is condition), backyard deck & lights pots (as is condition) (id:58043)
Property Details
| MLS® Number | N9244559 |
| Property Type | Single Family |
| Neigbourhood | Beverley Acres |
| Community Name | Harding |
| AmenitiesNearBy | Hospital, Park, Place Of Worship, Public Transit |
| Features | Ravine, In-law Suite |
| ParkingSpaceTotal | 5 |
| PoolType | Inground Pool |
Building
| BathroomTotal | 2 |
| BedroomsAboveGround | 3 |
| BedroomsBelowGround | 1 |
| BedroomsTotal | 4 |
| Appliances | Dryer, Range, Refrigerator, Stove, Washer |
| ArchitecturalStyle | Bungalow |
| BasementDevelopment | Finished |
| BasementType | N/a (finished) |
| ConstructionStyleAttachment | Detached |
| CoolingType | Central Air Conditioning |
| ExteriorFinish | Brick |
| FlooringType | Laminate |
| FoundationType | Concrete |
| HeatingFuel | Natural Gas |
| HeatingType | Forced Air |
| StoriesTotal | 1 |
| Type | House |
| UtilityWater | Municipal Water |
Parking
| Attached Garage |
Land
| Acreage | No |
| LandAmenities | Hospital, Park, Place Of Worship, Public Transit |
| Sewer | Sanitary Sewer |
| SizeDepth | 210 Ft |
| SizeFrontage | 52 Ft ,6 In |
| SizeIrregular | 52.5 X 210 Ft |
| SizeTotalText | 52.5 X 210 Ft |
Rooms
| Level | Type | Length | Width | Dimensions |
|---|---|---|---|---|
| Basement | Laundry Room | 3.07 m | 2.56 m | 3.07 m x 2.56 m |
| Basement | Kitchen | 4.94 m | 3.69 m | 4.94 m x 3.69 m |
| Basement | Bedroom 4 | 3.28 m | 3.07 m | 3.28 m x 3.07 m |
| Main Level | Dining Room | 2.86 m | 2.76 m | 2.86 m x 2.76 m |
| Main Level | Family Room | 4.83 m | 3.2 m | 4.83 m x 3.2 m |
| Main Level | Kitchen | 3.36 m | 2.6 m | 3.36 m x 2.6 m |
| Main Level | Bedroom | 3.36 m | 2.6 m | 3.36 m x 2.6 m |
| Main Level | Bedroom 2 | 3.54 m | 3.44 m | 3.54 m x 3.44 m |
| Main Level | Bedroom 3 | 3.54 m | 2.91 m | 3.54 m x 2.91 m |
https://www.realtor.ca/real-estate/27265737/173-sussex-avenue-richmond-hill-harding-harding
Interested?
Contact us for more information
Marianne Ma
Salesperson
15 Wertheim Court Unit 302
Richmond Hill, Ontario L4B 3H7


