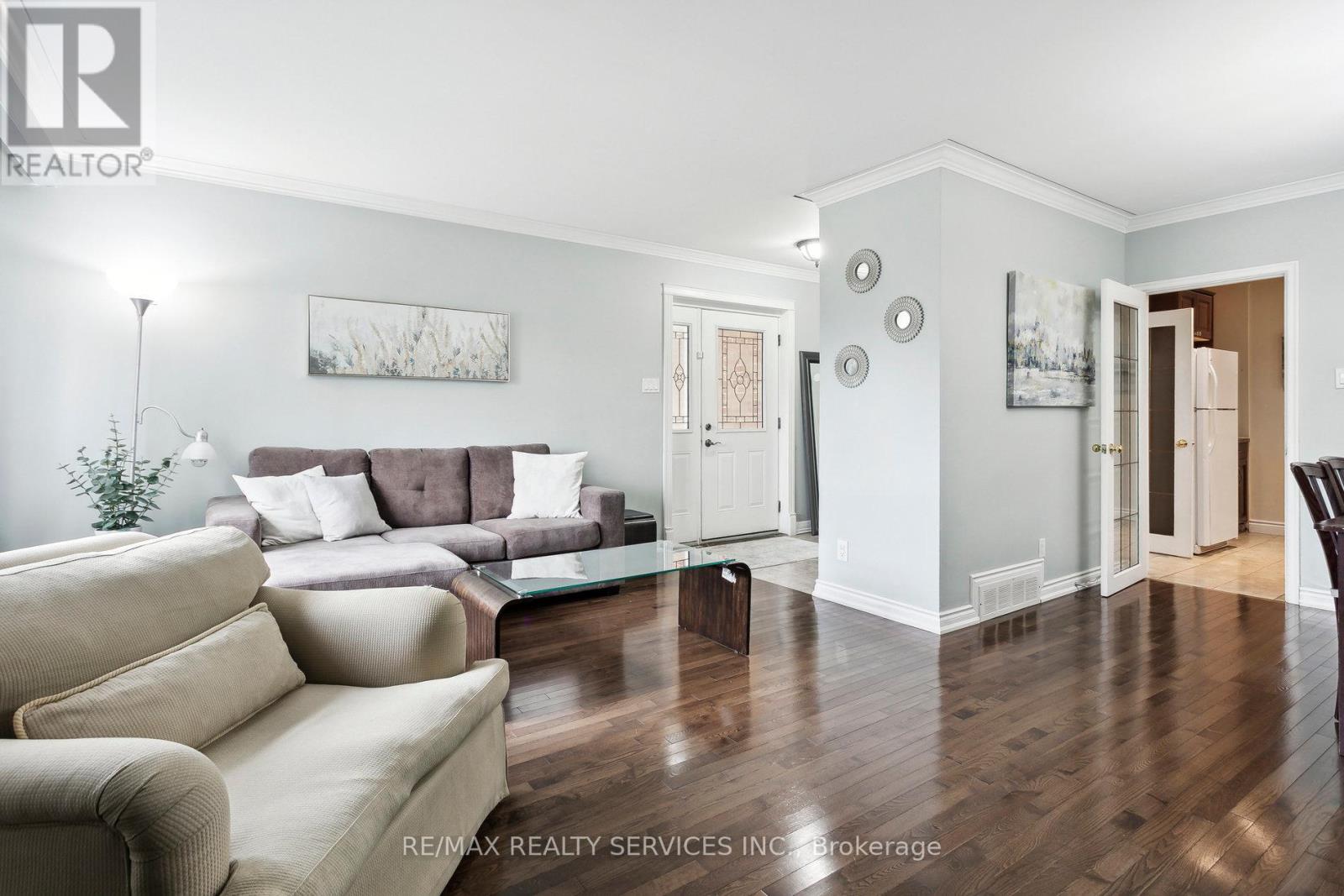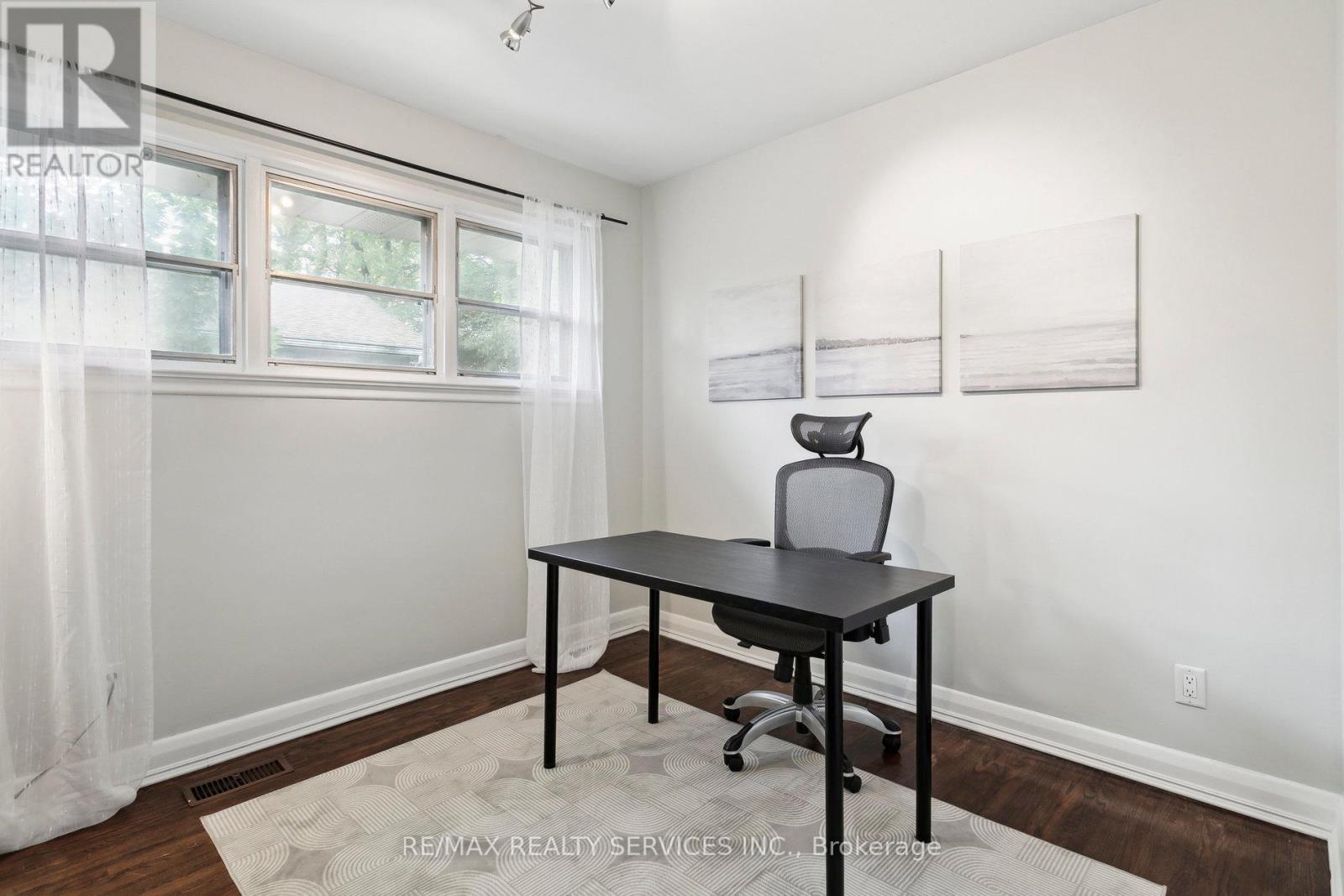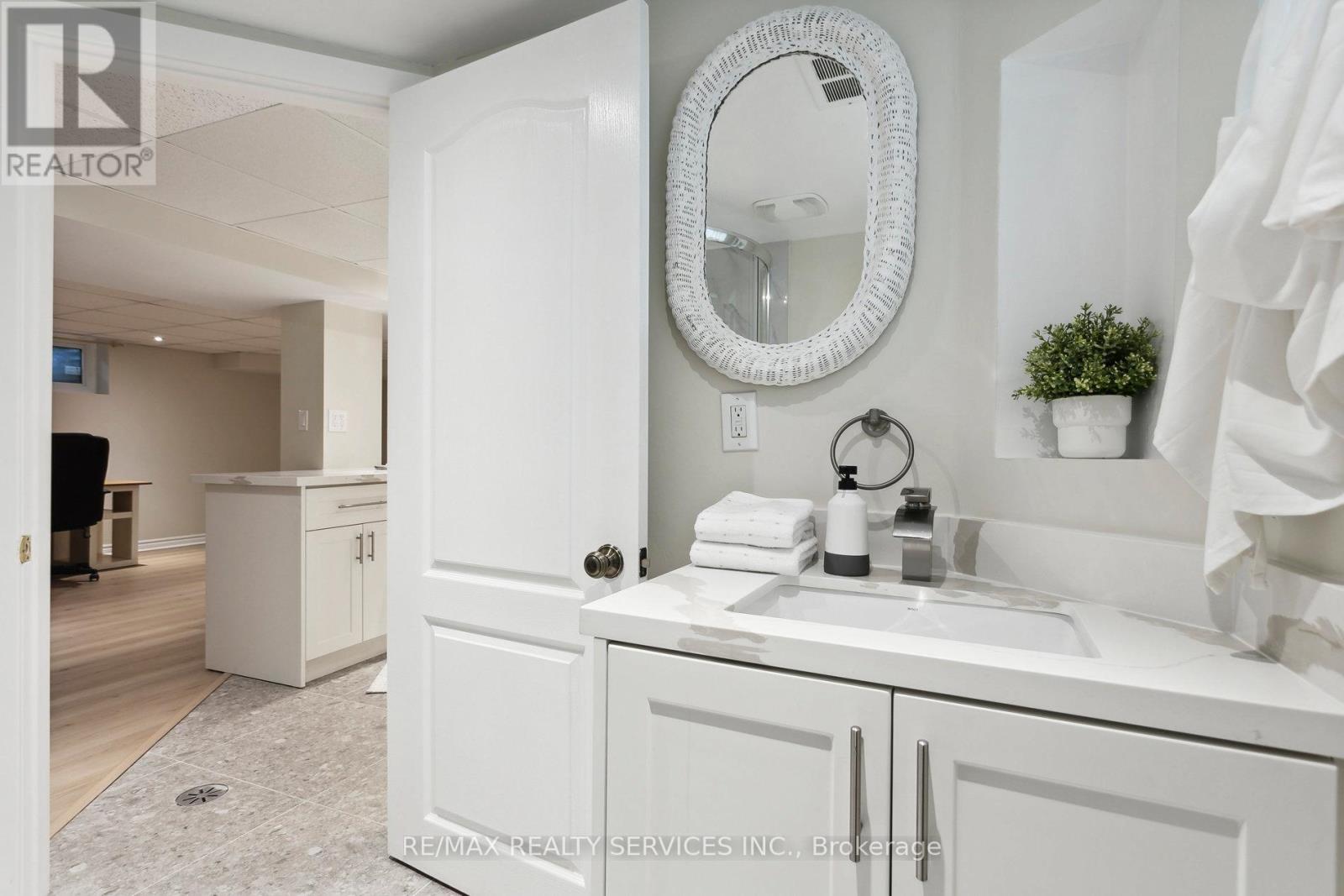22 Crestview Avenue Brampton (Brampton East), Ontario L6W 2R6
$949,000
Welcome to this beautiful bungalow located in the highly sought-after Peel Village North neighborhood! This spacious bungalow features a bright, open-concept layout, with richly toned hardwood flooring throughout the main level. The living and dining areas are open concept, centered around a cozy fireplace perfect for relaxing evenings. The main level also boasts a well-appointed kitchen, three generous bedrooms, and a primary bathroom with a convenient stackable washer and dryer. A separate entrance leads to the fully renovated basement (2023), offering two large bedrooms with above-grade windows, double closets, and a modern touch throughout. The basement includes a sleek kitchen with quartz counters, its own laundry room with a separate washer and dryer, vinyl plank flooring, and pot lights. The stunning three-piece bathroom adds a touch of luxury. Outside, enjoy a private, 100-foot backyard lined with mature trees creating a serene, peaceful atmosphere. With plenty of updates this home is perfect for both growing families and investors. Don't miss your chance to own this gem! **** EXTRAS **** Many updates throughout! Upstairs dryer & dishwasher 2024, upstairs stove 2022, water tank 2024, ducts cleaned June 2024 and more! (id:58043)
Property Details
| MLS® Number | W9369381 |
| Property Type | Single Family |
| Community Name | Brampton East |
| Features | Carpet Free |
| ParkingSpaceTotal | 5 |
Building
| BathroomTotal | 2 |
| BedroomsAboveGround | 3 |
| BedroomsBelowGround | 2 |
| BedroomsTotal | 5 |
| Appliances | Dishwasher, Dryer, Microwave, Range, Refrigerator, Stove, Washer, Window Coverings |
| ArchitecturalStyle | Bungalow |
| BasementDevelopment | Finished |
| BasementFeatures | Separate Entrance |
| BasementType | N/a (finished) |
| ConstructionStyleAttachment | Detached |
| CoolingType | Central Air Conditioning |
| ExteriorFinish | Brick |
| FireplacePresent | Yes |
| FlooringType | Hardwood, Tile, Wood |
| FoundationType | Concrete |
| HeatingFuel | Natural Gas |
| HeatingType | Forced Air |
| StoriesTotal | 1 |
| Type | House |
| UtilityWater | Municipal Water |
Parking
| Carport |
Land
| Acreage | No |
| Sewer | Sanitary Sewer |
| SizeDepth | 100 Ft ,11 In |
| SizeFrontage | 55 Ft |
| SizeIrregular | 55 X 100.94 Ft |
| SizeTotalText | 55 X 100.94 Ft |
Rooms
| Level | Type | Length | Width | Dimensions |
|---|---|---|---|---|
| Basement | Living Room | 5.48 m | 5.3 m | 5.48 m x 5.3 m |
| Basement | Kitchen | 3.74 m | 2.36 m | 3.74 m x 2.36 m |
| Basement | Primary Bedroom | 4.05 m | 2.77 m | 4.05 m x 2.77 m |
| Basement | Bedroom 2 | 3.01 m | 2.77 m | 3.01 m x 2.77 m |
| Ground Level | Living Room | 5.5 m | 3.97 m | 5.5 m x 3.97 m |
| Ground Level | Dining Room | 2.98 m | 2.22 m | 2.98 m x 2.22 m |
| Ground Level | Kitchen | 2.74 m | 2.87 m | 2.74 m x 2.87 m |
| Ground Level | Primary Bedroom | 3.72 m | 3.7 m | 3.72 m x 3.7 m |
| Ground Level | Bedroom 2 | 3.9 m | 2.67 m | 3.9 m x 2.67 m |
| Ground Level | Bedroom 3 | 3.01 m | 2.85 m | 3.01 m x 2.85 m |
https://www.realtor.ca/real-estate/27471091/22-crestview-avenue-brampton-brampton-east-brampton-east
Interested?
Contact us for more information
Bill Reason
Salesperson
Jasmin Felix
Salesperson








































