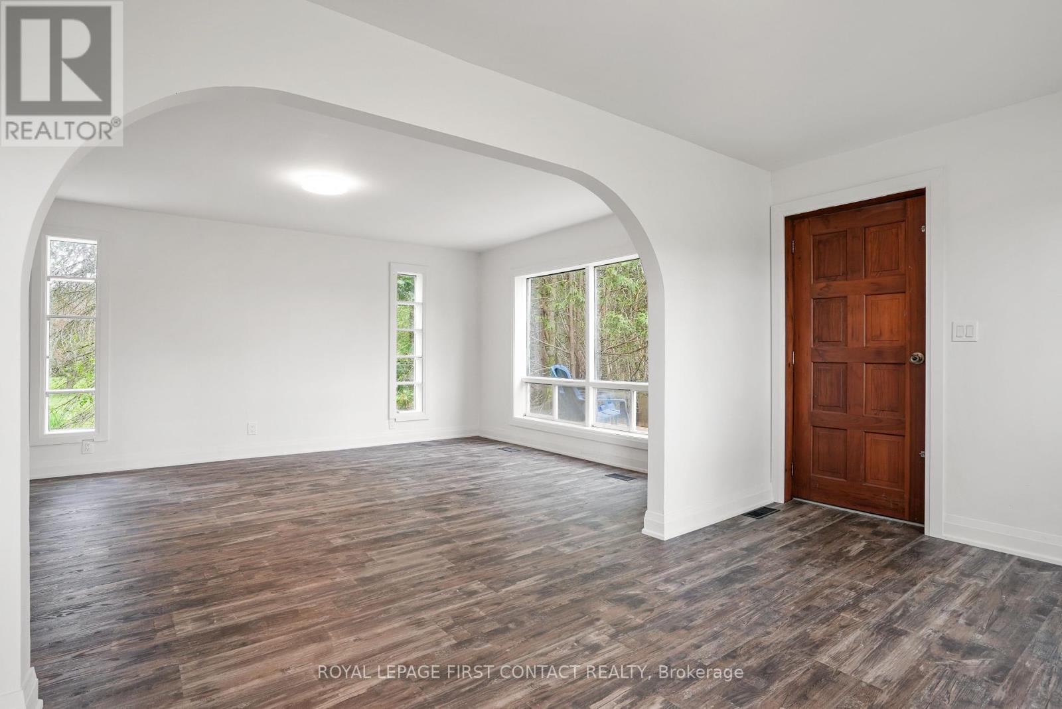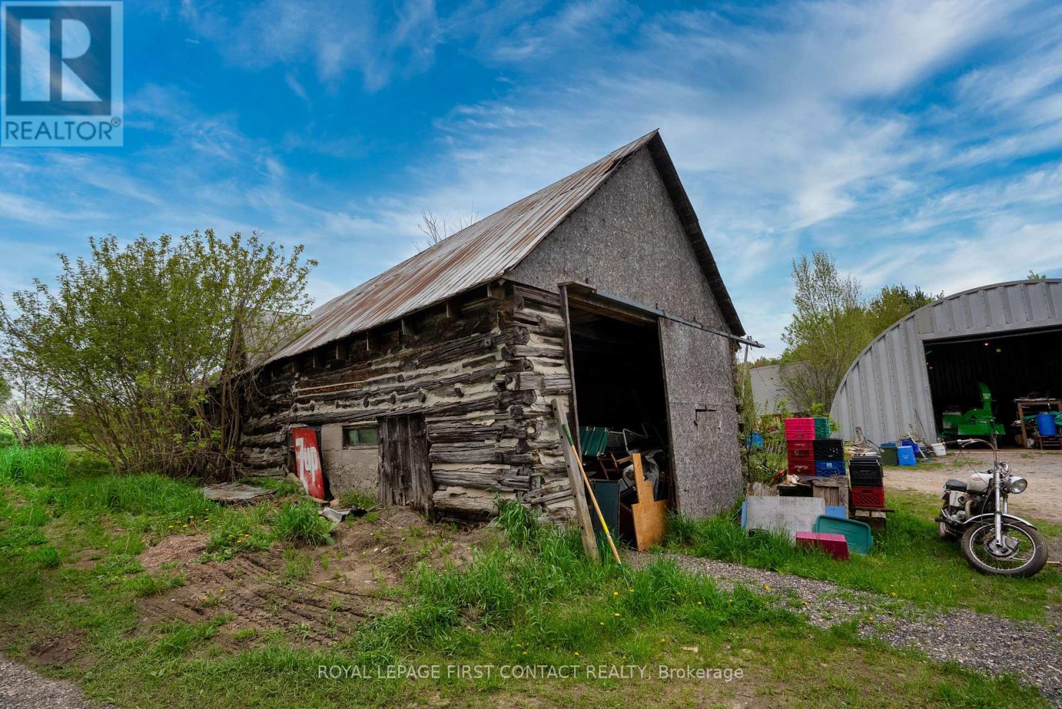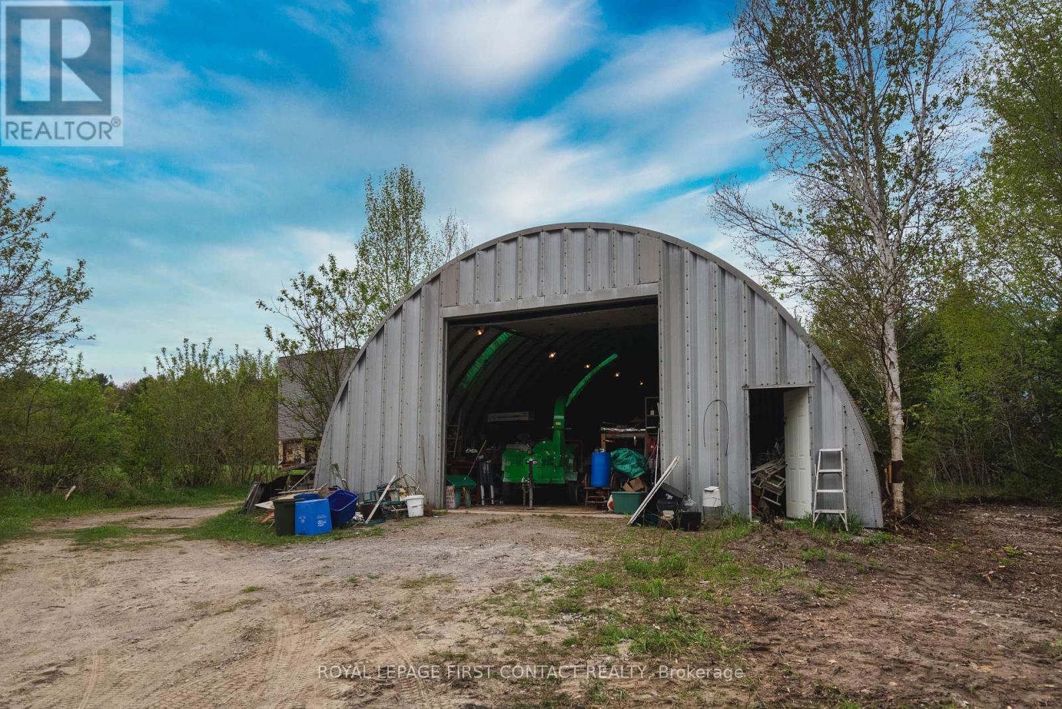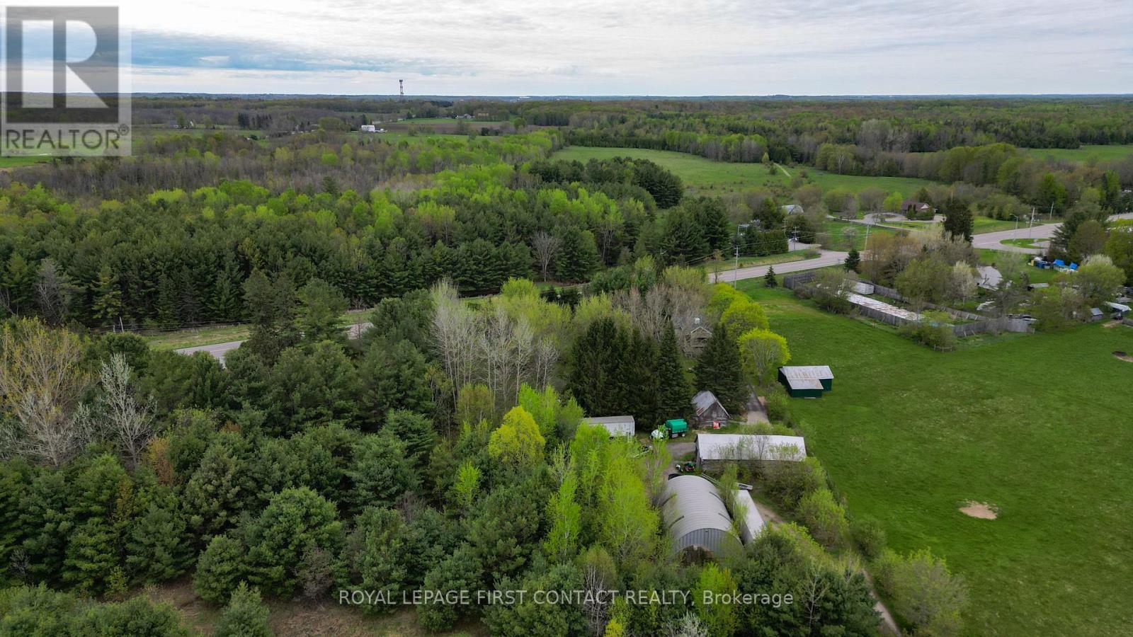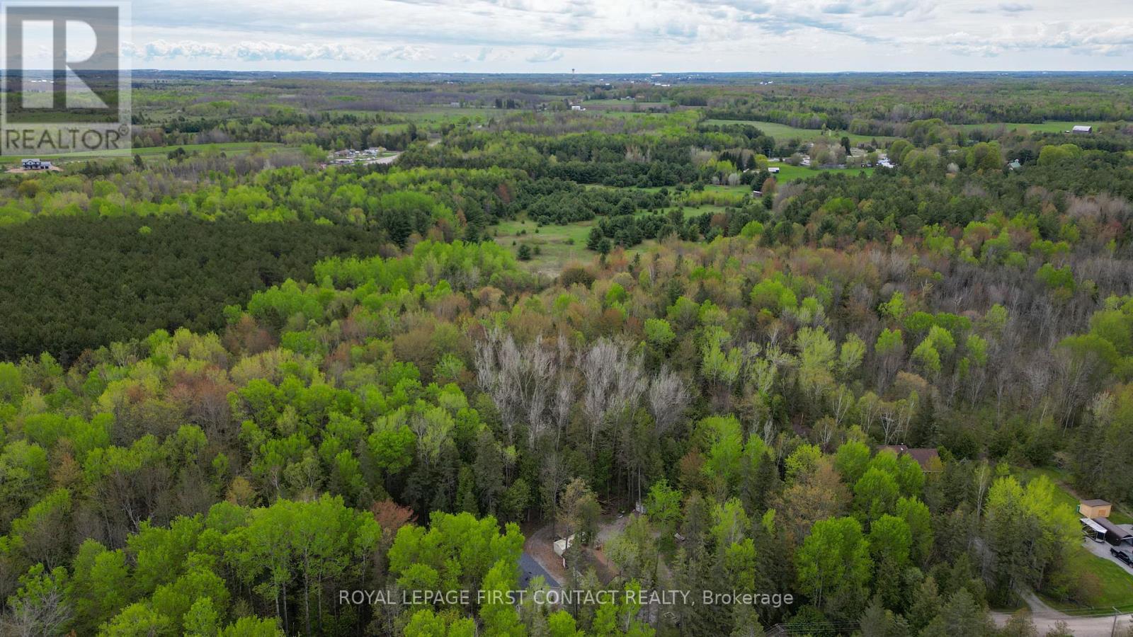261 Portage Road Kawartha Lakes, Ontario K0M 1B0
$999,999
Paradise Awaits!! Immerse yourself in nature's backyard and build your dream life with almost 30 acres of land. Drive up the private driveway with mature maple trees to the gorgeous century home with modern finishes. Inside is a clean slate to make your own with fresh walls, new vinyl flooring, a new kitchen including stainless appliances, and new electrical throughout. Enjoy your morning coffee on the front porch over looking the property. Upstairs you will find 3 bedrooms plus a massive primary bedroom with 3 piece ensuite, an antique French Parlor stove, and outdoor access to a large upper deck with incredible views of the property. Outside is a treasure hunter's dream, with outbuildings full of lost treasures including a massive Quonset hut and Barns. Enjoy your morning and evening walks discovering nature's beauty. The potential here is endless. Brand new furnace and hot water tank 2023. The property comes as is. Don't miss this amazing opportunity! (id:58043)
Property Details
| MLS® Number | X8344788 |
| Property Type | Agriculture |
| Community Name | Rural Eldon |
| EquipmentType | Propane Tank |
| FarmType | Farm |
| Features | Lane |
| ParkingSpaceTotal | 15 |
| RentalEquipmentType | Propane Tank |
Building
| BathroomTotal | 2 |
| BedroomsAboveGround | 4 |
| BedroomsTotal | 4 |
| Appliances | Refrigerator, Stove |
| BasementDevelopment | Unfinished |
| BasementType | Full (unfinished) |
| ExteriorFinish | Vinyl Siding |
| FireplacePresent | Yes |
| FireplaceType | Woodstove |
| StoriesTotal | 2 |
Land
| Acreage | Yes |
| SizeFrontage | 275 Ft |
| SizeIrregular | 275.02 Ft ; See Geowarehouse For Lot Size |
| SizeTotalText | 275.02 Ft ; See Geowarehouse For Lot Size|25 - 50 Acres |
| ZoningDescription | A1 |
Rooms
| Level | Type | Length | Width | Dimensions |
|---|---|---|---|---|
| Second Level | Primary Bedroom | 4.82 m | 7.89 m | 4.82 m x 7.89 m |
| Second Level | Bathroom | 2.1 m | 2.1 m | 2.1 m x 2.1 m |
| Second Level | Bedroom | 2.47 m | 2.37 m | 2.47 m x 2.37 m |
| Second Level | Bedroom | 3.93 m | 2.99 m | 3.93 m x 2.99 m |
| Second Level | Bedroom | 2.8 m | 3.66 m | 2.8 m x 3.66 m |
| Main Level | Dining Room | 2.8 m | 5.21 m | 2.8 m x 5.21 m |
| Main Level | Living Room | 3.9 m | 5.46 m | 3.9 m x 5.46 m |
| Main Level | Kitchen | 4.82 m | 3.38 m | 4.82 m x 3.38 m |
| Main Level | Laundry Room | 3.23 m | 1.95 m | 3.23 m x 1.95 m |
| Main Level | Bathroom | 3.23 m | 2.35 m | 3.23 m x 2.35 m |
Utilities
| Cable | Available |
https://www.realtor.ca/real-estate/26903467/261-portage-road-kawartha-lakes-rural-eldon
Interested?
Contact us for more information
Lauren Johnston
Salesperson
299 Lakeshore Drive #100, 100142 &100423
Barrie, Ontario L4N 7Y9
Jennifer Squires
Salesperson
299 Lakeshore Drive #100, 100142 &100423
Barrie, Ontario L4N 7Y9





