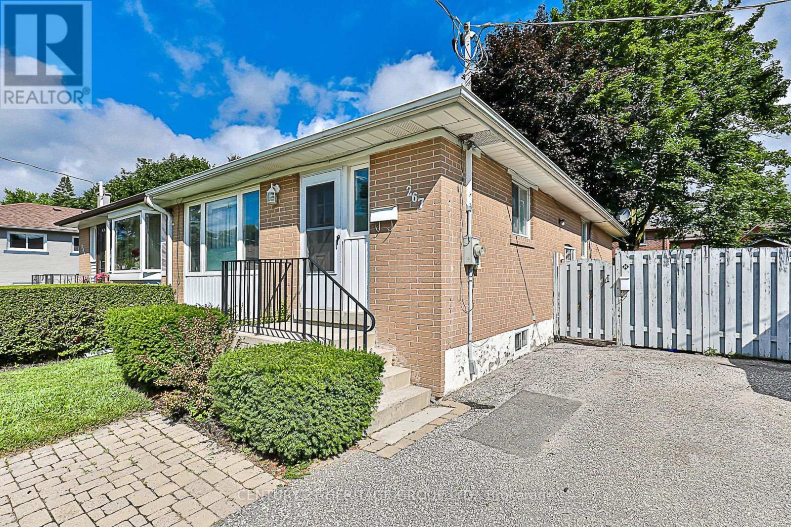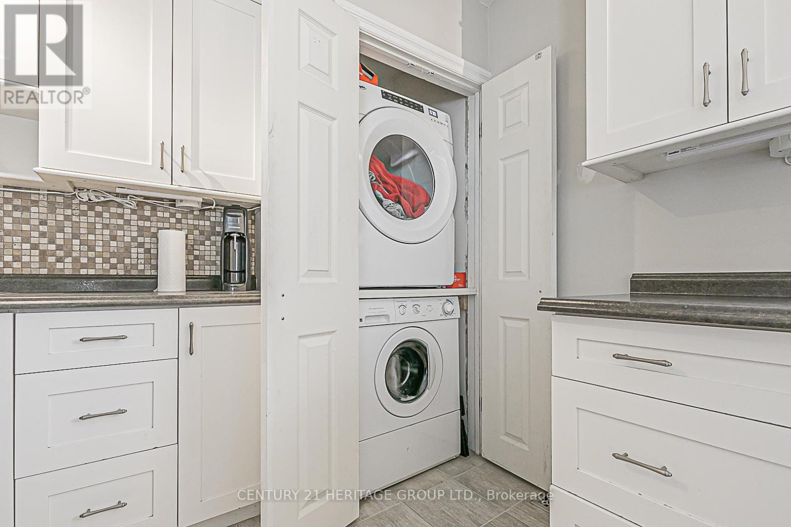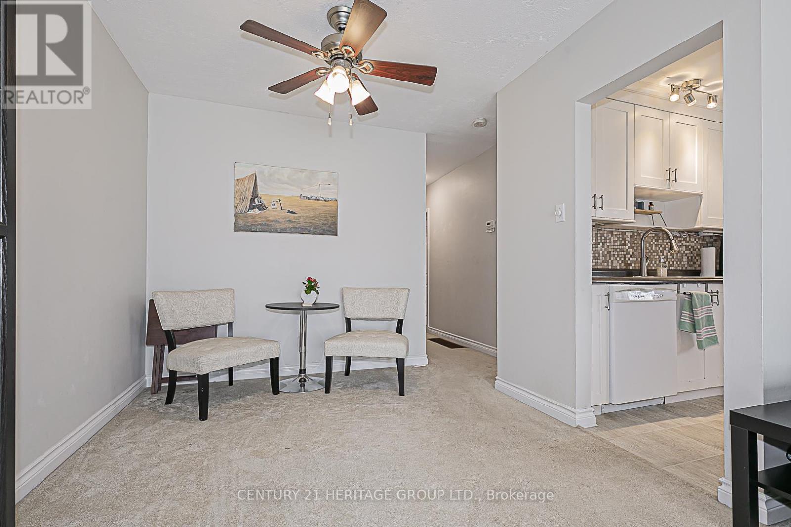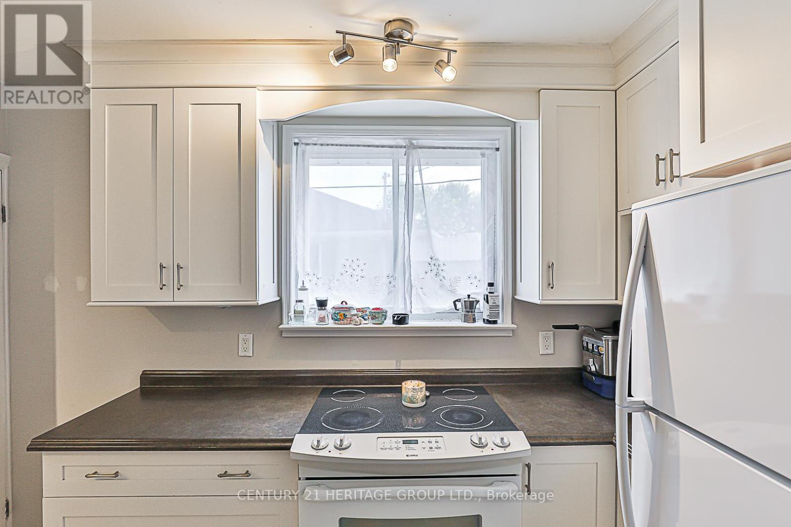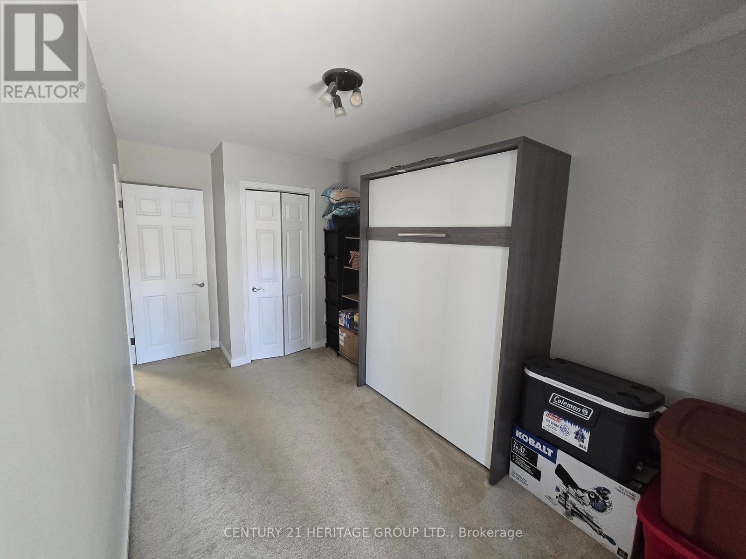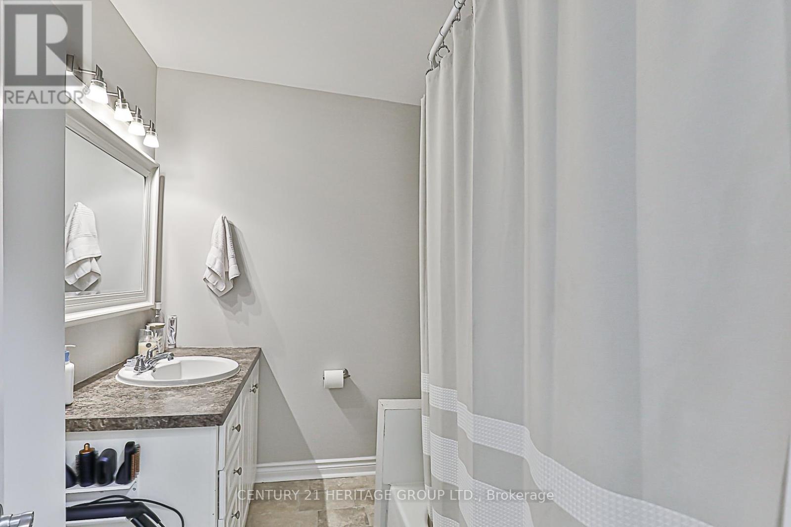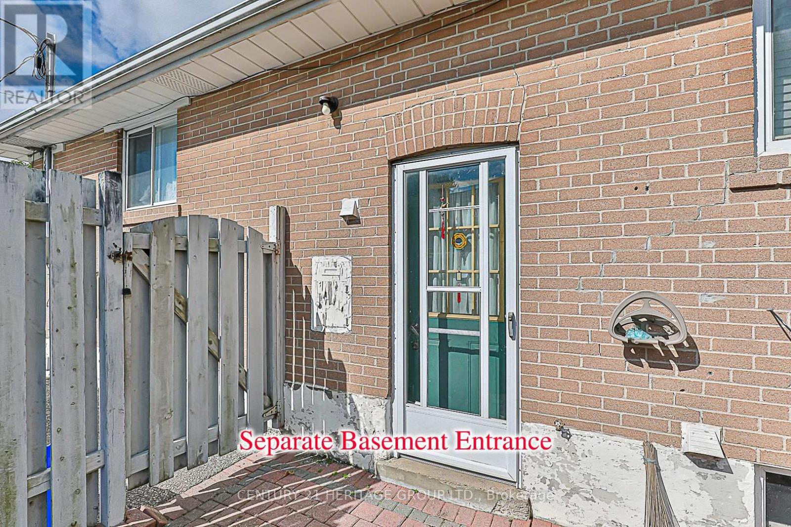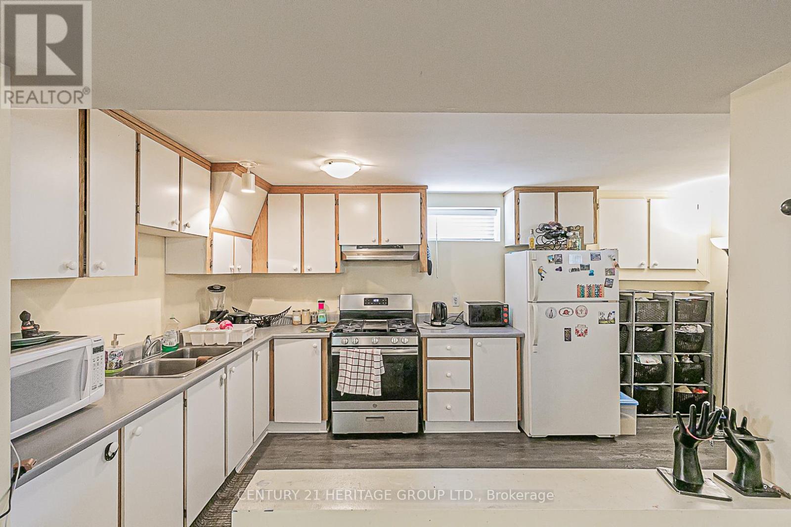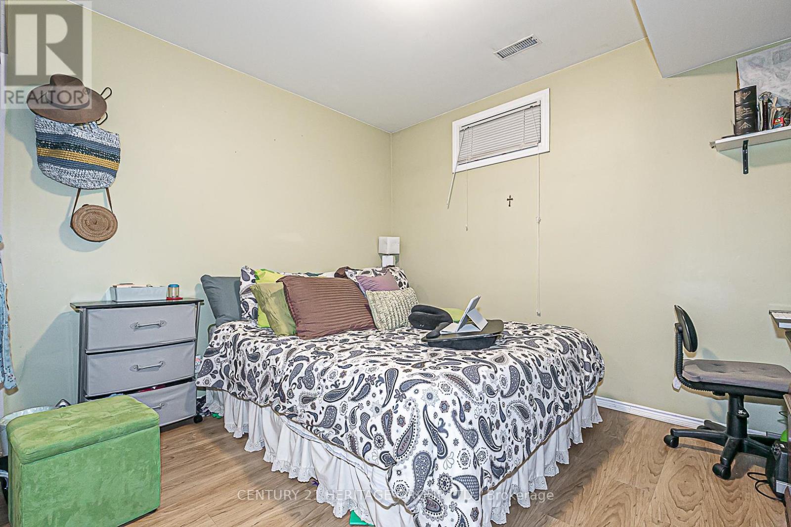267 Silverbirch Drive Newmarket (Bristol-London), Ontario L3Y 2Z6
$864,000
Priced to Sell! Check out this affordable, turn-key, worry-free investment property with a 'Legal' registered Basement Apartment (reg'd 2017). This home is impeccably maintained and has numerous features and updates; upper unit - updated kitchen, new electric dryer ('24), lower unit - new 3 pc. bath ('19), vinyl flooring ('20), new gas dryer ('20). New roof ('15). New furnace ('19). Updated windows. the lot and location are simply unbeatable - well manicured pie-shaped lot, no sidewalk, and on e of the most coveted streets in the area. The fenced backyard has towering mature trees and a large desk, plus a large private patio area for basement tenants. Live on the main floor and rent the basement to help with the mortgage! (id:58043)
Property Details
| MLS® Number | N9307433 |
| Property Type | Single Family |
| Community Name | Bristol-London |
| AmenitiesNearBy | Hospital, Public Transit, Schools |
| CommunityFeatures | School Bus |
| Features | Level Lot |
| ParkingSpaceTotal | 4 |
| Structure | Shed |
Building
| BathroomTotal | 2 |
| BedroomsAboveGround | 3 |
| BedroomsBelowGround | 2 |
| BedroomsTotal | 5 |
| Appliances | Dishwasher, Dryer, Refrigerator, Two Stoves, Two Washers, Water Softener |
| ArchitecturalStyle | Bungalow |
| BasementFeatures | Apartment In Basement, Separate Entrance |
| BasementType | N/a |
| ConstructionStyleAttachment | Semi-detached |
| CoolingType | Central Air Conditioning |
| ExteriorFinish | Brick |
| FireProtection | Smoke Detectors |
| FlooringType | Linoleum, Carpeted, Laminate |
| FoundationType | Block |
| HeatingFuel | Natural Gas |
| HeatingType | Forced Air |
| StoriesTotal | 1 |
| Type | House |
| UtilityWater | Municipal Water |
Land
| Acreage | No |
| FenceType | Fenced Yard |
| LandAmenities | Hospital, Public Transit, Schools |
| Sewer | Sanitary Sewer |
| SizeDepth | 99 Ft |
| SizeFrontage | 30 Ft |
| SizeIrregular | 30 X 99.03 Ft ; Pie Shaped Lot |
| SizeTotalText | 30 X 99.03 Ft ; Pie Shaped Lot |
Rooms
| Level | Type | Length | Width | Dimensions |
|---|---|---|---|---|
| Basement | Laundry Room | 2.81 m | 2.5 m | 2.81 m x 2.5 m |
| Basement | Living Room | 3.2 m | 4.86 m | 3.2 m x 4.86 m |
| Basement | Kitchen | 1.94 m | 4.26 m | 1.94 m x 4.26 m |
| Basement | Primary Bedroom | 3.21 m | 2.56 m | 3.21 m x 2.56 m |
| Basement | Bedroom 2 | 2.84 m | 3.23 m | 2.84 m x 3.23 m |
| Ground Level | Kitchen | 2.13 m | 2.76 m | 2.13 m x 2.76 m |
| Ground Level | Living Room | 6.37 m | 3.47 m | 6.37 m x 3.47 m |
| Ground Level | Dining Room | 6.37 m | 2.75 m | 6.37 m x 2.75 m |
| Ground Level | Primary Bedroom | 3.13 m | 3.78 m | 3.13 m x 3.78 m |
| Ground Level | Bedroom 2 | 2.75 m | 2.77 m | 2.75 m x 2.77 m |
| Ground Level | Bedroom 3 | 3 m | 2.4 m | 3 m x 2.4 m |
Utilities
| Cable | Available |
| Sewer | Installed |
Interested?
Contact us for more information
Angela Mc Cart
Salesperson
17035 Yonge St. Suite 100
Newmarket, Ontario L3Y 5Y1



