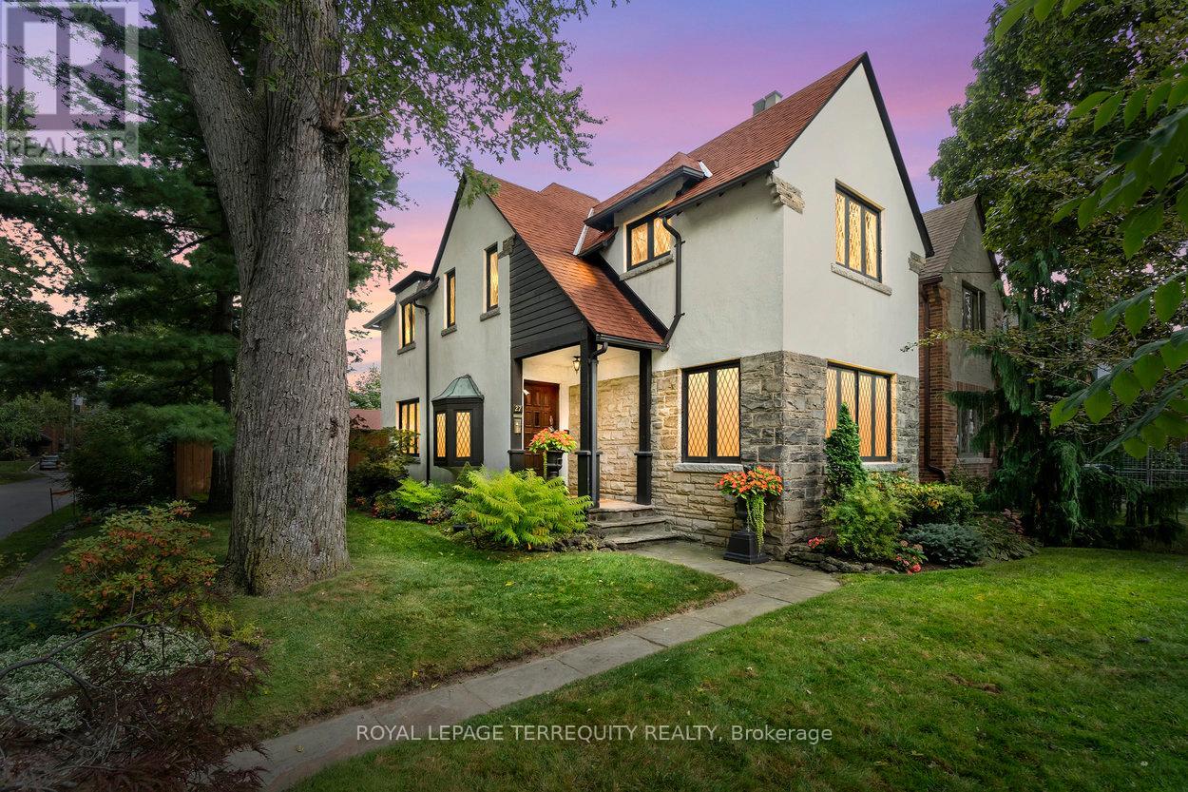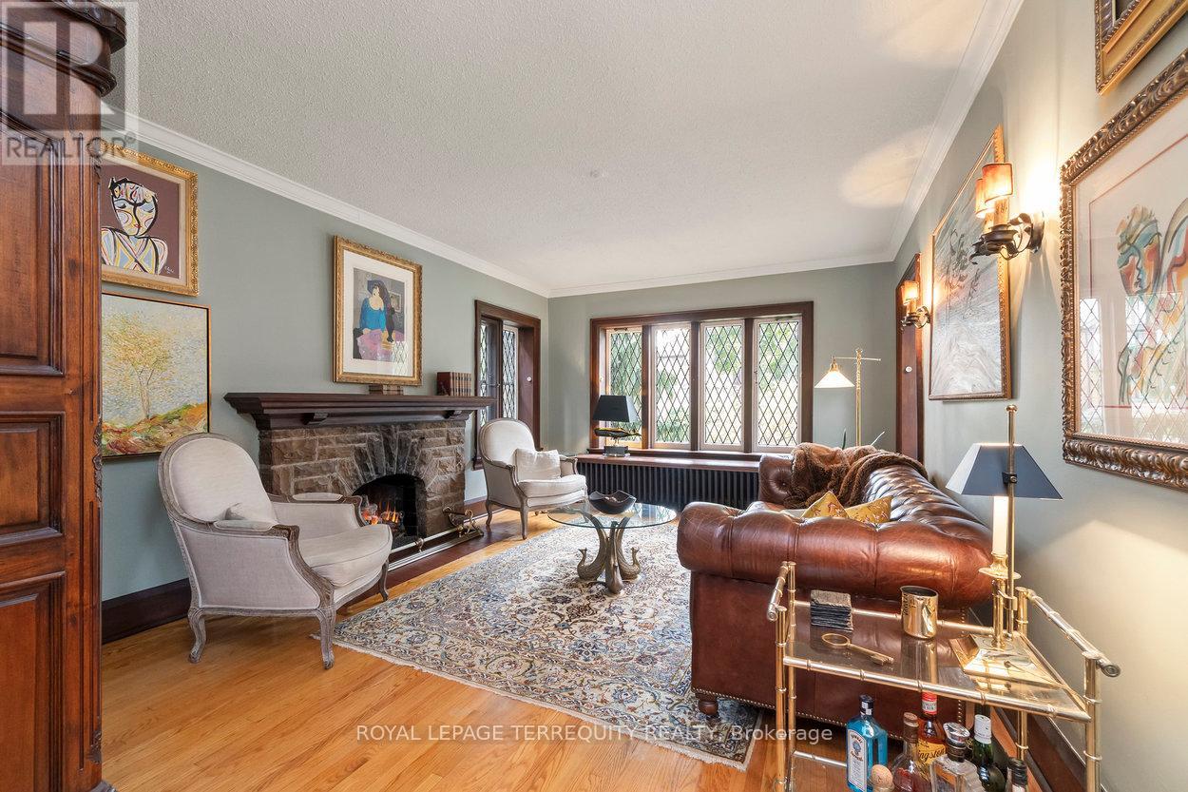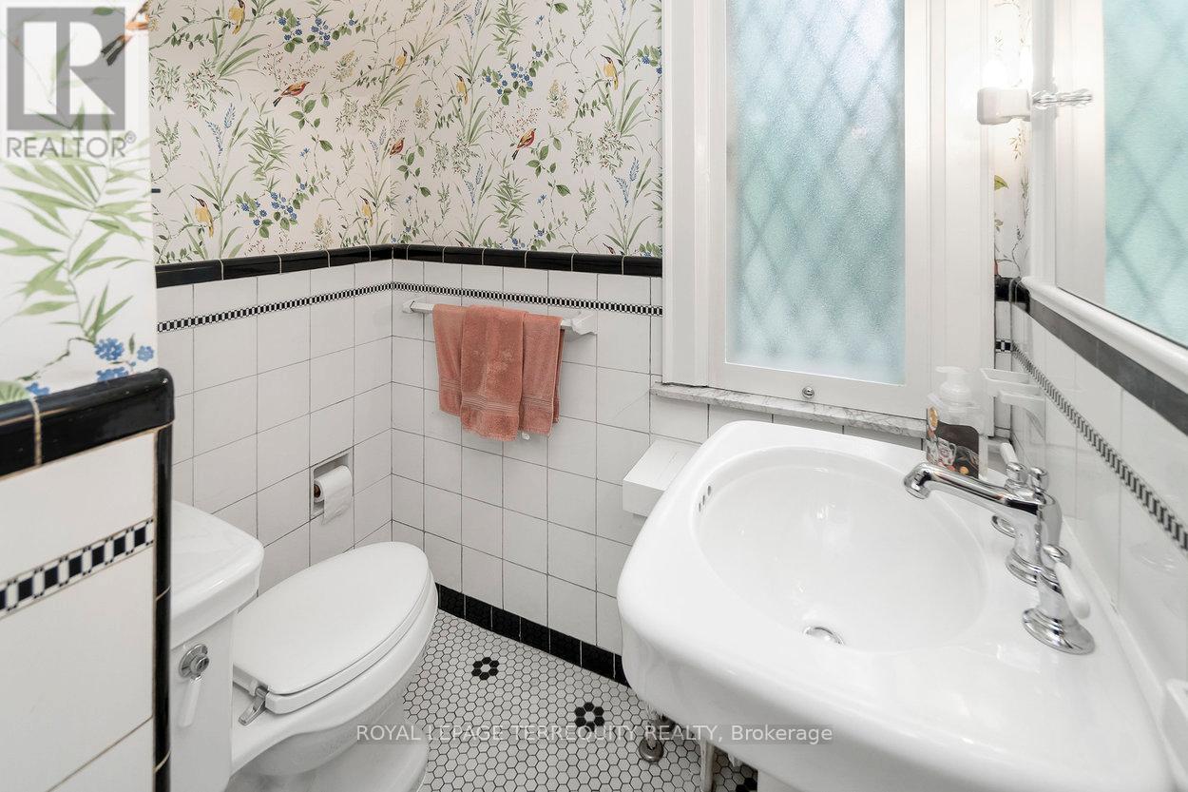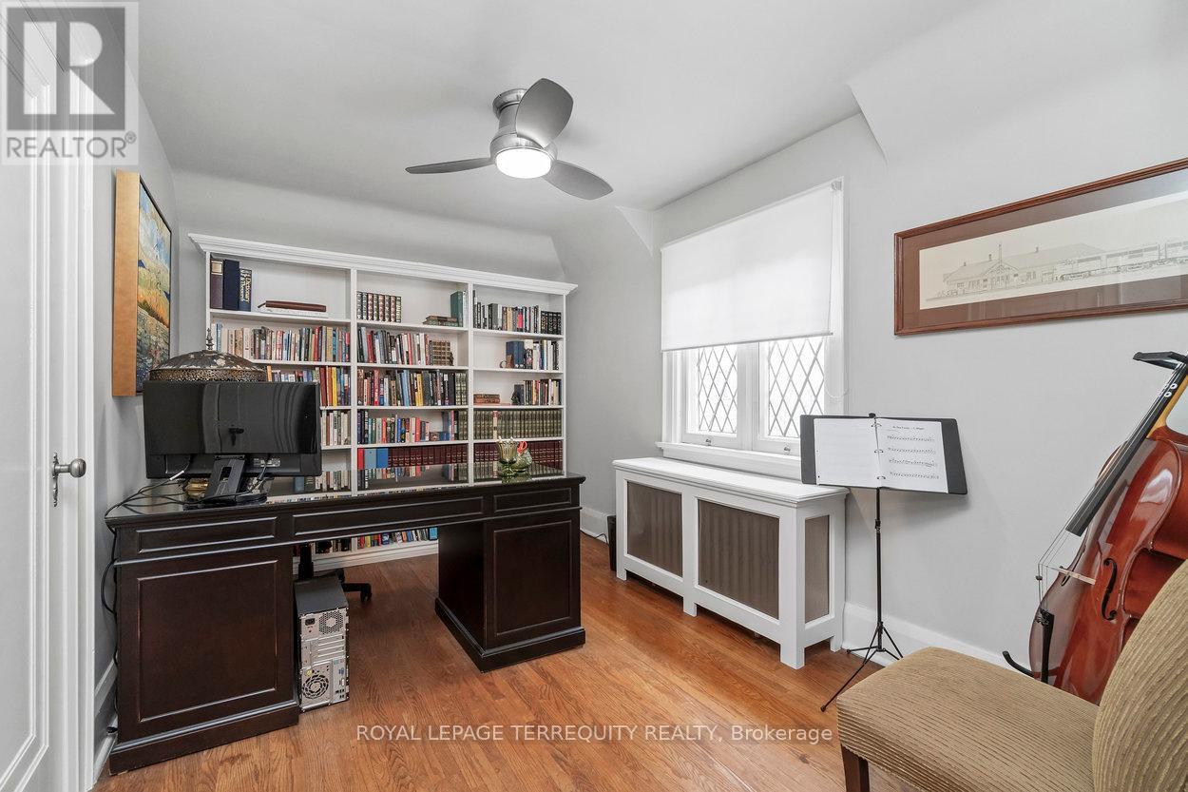27 Jackson Avenue Toronto (Kingsway South), Ontario M8X 2J2
$2,095,000
Welcome To This Delightful, Olde Kingsway Center Hall Home At 27 Jackson Avenue At Varley Lane. This Beautifully Preserved Gem Features Elegant Formal Rooms With Original Leaded Windows. Enjoy The Stunning Refinished Gumwood Wainscoting & Custom Mural In The Dining Room. The Newly Updated Kitchen Showcases Sleek Carrera Marble Counters, Heated Slate Floors, And A Stylish & New, Main Floor Powder Room. With 3 Spacious Bedrooms And Ample Closet Space, This Home Is A True Find. Mechanically And Electrically Updated, It Boasts A Newer Roof, Sump Pump, And Backflow Valve. Conveniently Located Just A Block From Bloor Street's Shops And Restaurants, Plus The Subway, It Offers A Practical Double Driveway And A Rare Double Garage On A Lovely South-facing Fenced Lot. The Backyard Is Private & An Oasis Of Calm. Don't Miss This Exceptional Opportunity! **** EXTRAS **** Rare Double Garage In The Kingsway With A Fully Fenced Private Backyard On A Quiet Family-friendly Street. Fabulous Updated Home Only One Block To Bloor St And The Subway! (id:58043)
Property Details
| MLS® Number | W9368665 |
| Property Type | Single Family |
| Community Name | Kingsway South |
| AmenitiesNearBy | Park, Public Transit, Schools |
| Features | Sump Pump |
| ParkingSpaceTotal | 4 |
Building
| BathroomTotal | 3 |
| BedroomsAboveGround | 3 |
| BedroomsTotal | 3 |
| BasementDevelopment | Finished |
| BasementType | Full (finished) |
| ConstructionStyleAttachment | Detached |
| CoolingType | Wall Unit |
| ExteriorFinish | Stone, Stucco |
| FireplacePresent | Yes |
| FlooringType | Hardwood, Slate, Ceramic |
| FoundationType | Block |
| HalfBathTotal | 2 |
| HeatingFuel | Natural Gas |
| HeatingType | Hot Water Radiator Heat |
| StoriesTotal | 2 |
| Type | House |
| UtilityWater | Municipal Water |
Parking
| Detached Garage |
Land
| Acreage | No |
| FenceType | Fenced Yard |
| LandAmenities | Park, Public Transit, Schools |
| Sewer | Sanitary Sewer |
| SizeDepth | 124 Ft ,11 In |
| SizeFrontage | 27 Ft |
| SizeIrregular | 27 X 124.98 Ft |
| SizeTotalText | 27 X 124.98 Ft |
Rooms
| Level | Type | Length | Width | Dimensions |
|---|---|---|---|---|
| Lower Level | Recreational, Games Room | 4.88 m | 3.04 m | 4.88 m x 3.04 m |
| Lower Level | Utility Room | 6.09 m | 3.66 m | 6.09 m x 3.66 m |
| Main Level | Living Room | 5.48 m | 3.66 m | 5.48 m x 3.66 m |
| Main Level | Dining Room | 3.96 m | 3.66 m | 3.96 m x 3.66 m |
| Main Level | Kitchen | 3.96 m | 2.43 m | 3.96 m x 2.43 m |
| Main Level | Eating Area | 2.74 m | 2.43 m | 2.74 m x 2.43 m |
| Upper Level | Primary Bedroom | 4.57 m | 3.96 m | 4.57 m x 3.96 m |
| Upper Level | Bedroom 2 | 3.96 m | 3.04 m | 3.96 m x 3.04 m |
| Upper Level | Bedroom 3 | 3.96 m | 2.74 m | 3.96 m x 2.74 m |
https://www.realtor.ca/real-estate/27469809/27-jackson-avenue-toronto-kingsway-south-kingsway-south
Interested?
Contact us for more information
Justine Fernie
Salesperson
3082 Bloor St., W.
Toronto, Ontario M8X 1C8
Sean Fernie
Salesperson
3082 Bloor St., W.
Toronto, Ontario M8X 1C8











































