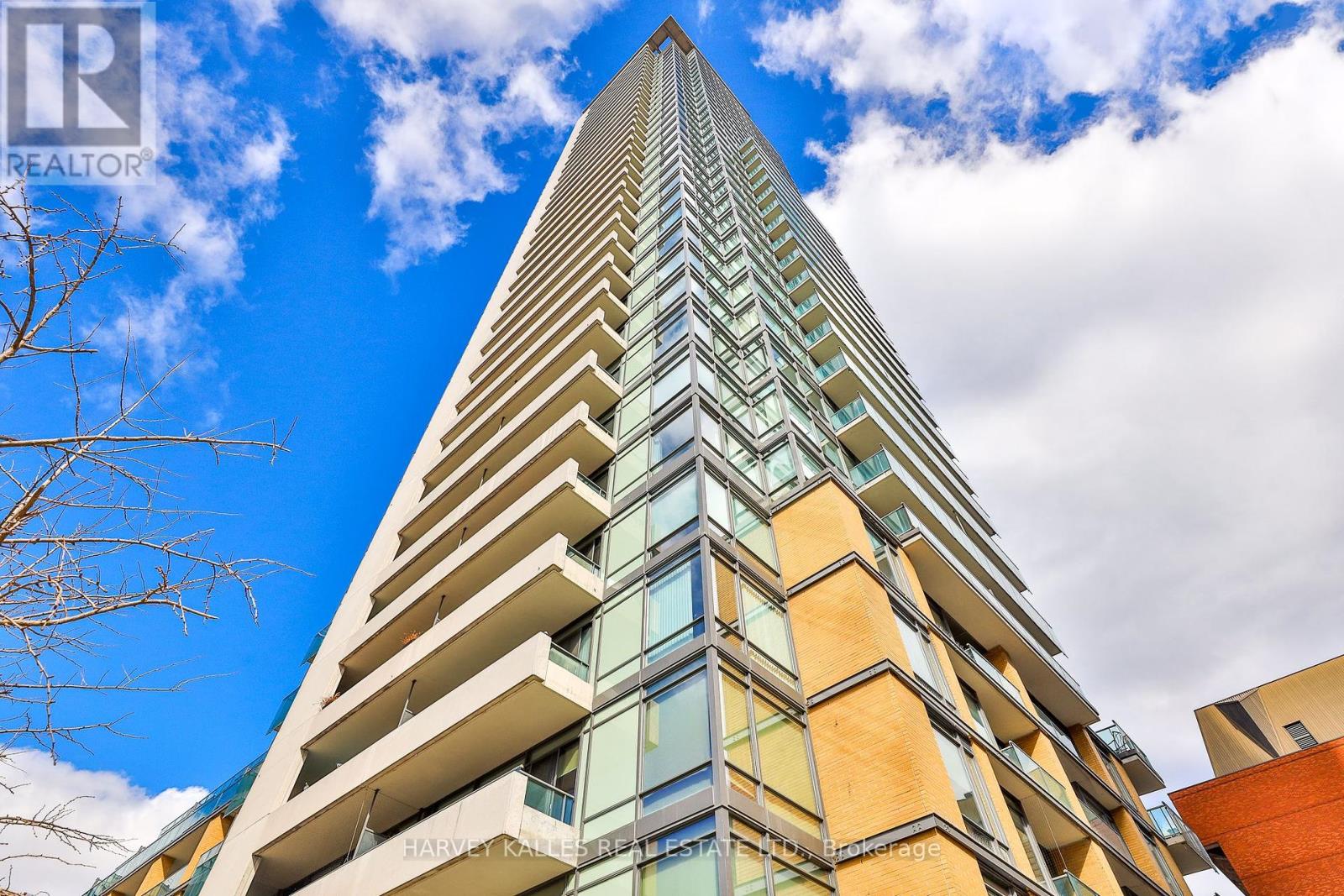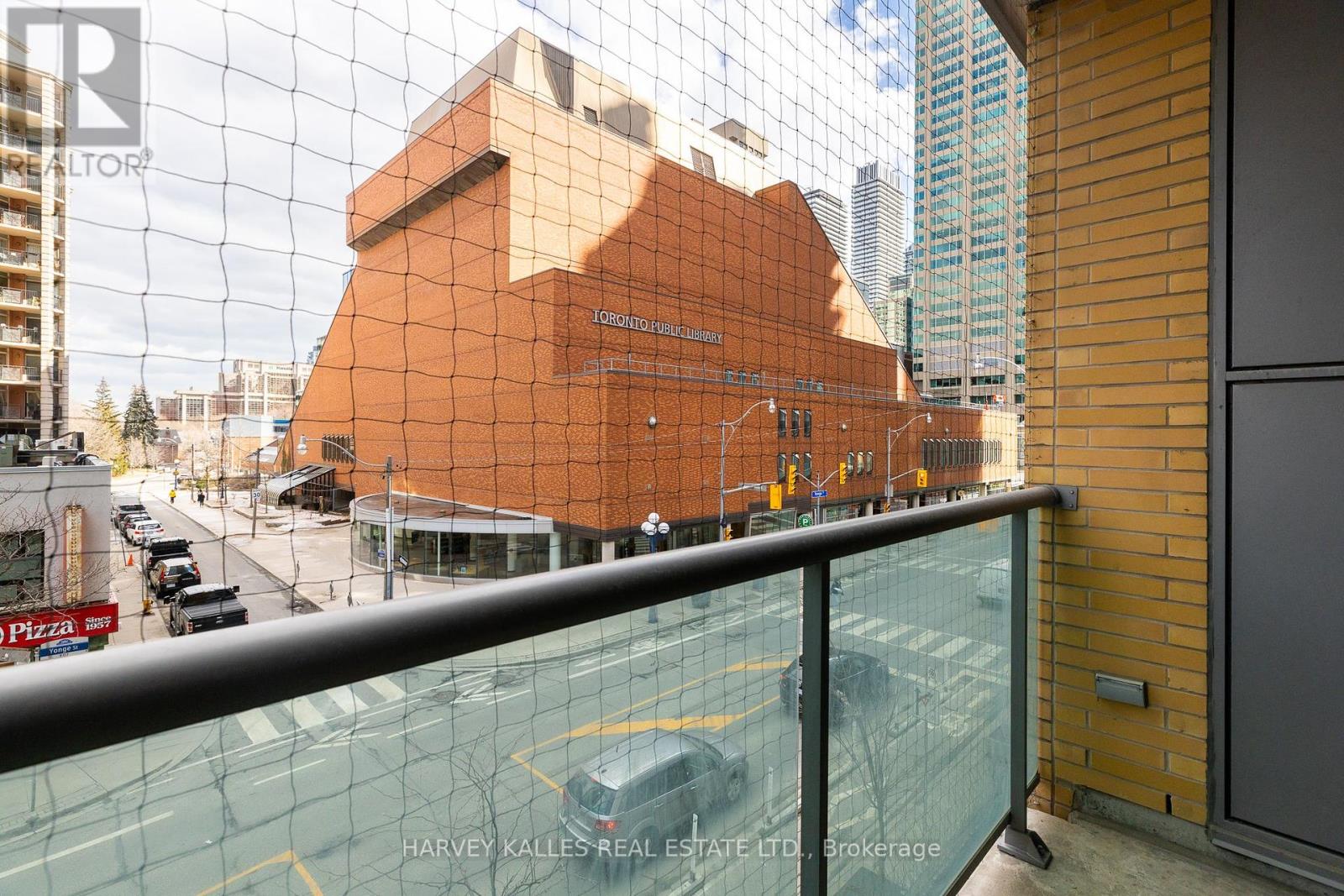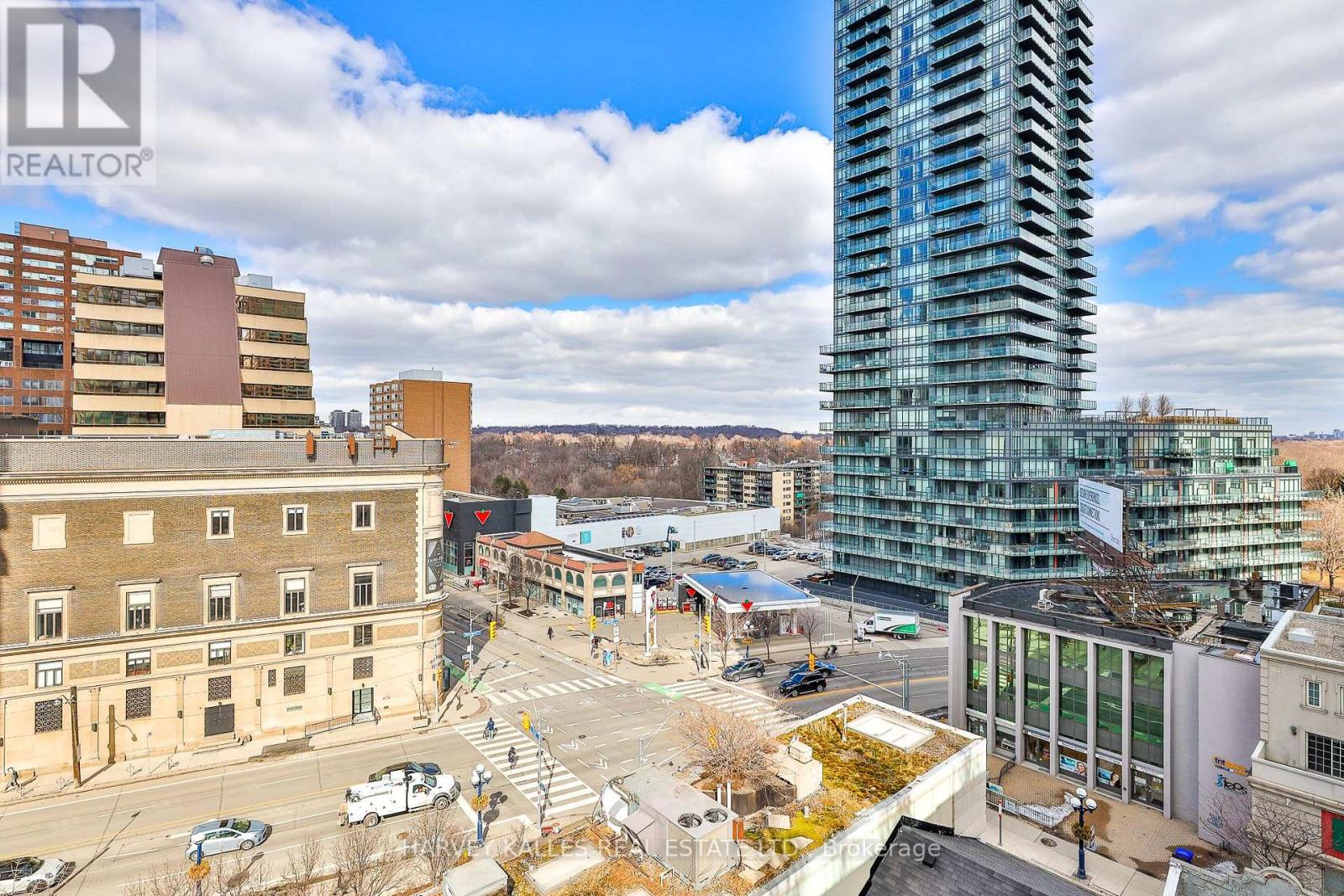318 - 18 Yorkville Avenue Toronto, Ontario M4W 3Y8
$2,800 Monthly
Beautifully appointed 1-bedroom plus den suite in the highly sought-after 18 Yorkville located in the heart of Toronto's prestigious Yorkville neighbourhood. Offering approximately 622 Sq. Ft. of interior living space plus a private balcony, this sun-filled suite features soaring 9-ft ceilings and a functional open-concept layout ideal for both relaxing and entertaining. The upgraded kitchen includes granite countertops, stainless steel appliances, and a convenient breakfast bar. The spacious bedroom boasts a double closet and direct access to the den, perfect for a home office, dressing area, or reading nook. A 4-piece bathroom with elegant marble flooring adds a touch of luxury. Includes one underground parking space. Live steps to world-class shopping, top-rated restaurants, the TTC subway, University of Toronto, Yorkville Village, and cultural landmarks like the ROM and Royal Conservatory of Music. Enjoy access to superb building amenities including 24-hour concierge, fitness centre, party room, and more. This is the perfect pied-à-terre or executive rental for those seeking upscale urban living in one of Toronto's most desirable locations. (id:58043)
Property Details
| MLS® Number | C12134905 |
| Property Type | Single Family |
| Neigbourhood | University—Rosedale |
| Community Name | Annex |
| Amenities Near By | Hospital, Park, Public Transit, Schools |
| Community Features | Pet Restrictions |
| Features | Balcony |
| Parking Space Total | 1 |
Building
| Bathroom Total | 1 |
| Bedrooms Above Ground | 1 |
| Bedrooms Total | 1 |
| Amenities | Security/concierge, Exercise Centre, Party Room, Sauna, Visitor Parking |
| Appliances | Blinds, Dishwasher, Dryer, Freezer, Microwave, Sauna, Stove, Washer, Refrigerator |
| Cooling Type | Central Air Conditioning |
| Exterior Finish | Brick, Concrete |
| Flooring Type | Hardwood, Marble |
| Heating Fuel | Natural Gas |
| Heating Type | Heat Pump |
| Size Interior | 600 - 699 Ft2 |
| Type | Apartment |
Parking
| Underground | |
| Garage |
Land
| Acreage | No |
| Land Amenities | Hospital, Park, Public Transit, Schools |
Rooms
| Level | Type | Length | Width | Dimensions |
|---|---|---|---|---|
| Ground Level | Foyer | 3.63 m | 1.17 m | 3.63 m x 1.17 m |
| Ground Level | Kitchen | 2.89 m | 2.84 m | 2.89 m x 2.84 m |
| Ground Level | Living Room | 5.06 m | 2.92 m | 5.06 m x 2.92 m |
| Ground Level | Dining Room | 2.92 m | 5.06 m | 2.92 m x 5.06 m |
| Ground Level | Bedroom | 3.81 m | 2.44 m | 3.81 m x 2.44 m |
| Ground Level | Den | 2.29 m | 2.24 m | 2.29 m x 2.24 m |
| Ground Level | Bathroom | 2.43 m | 1.53 m | 2.43 m x 1.53 m |
https://www.realtor.ca/real-estate/28283511/318-18-yorkville-avenue-toronto-annex-annex
Contact Us
Contact us for more information

Andre S Kutyan
Broker
andrekutyan.com/
www.facebook.com/andrekutyanhomes
twitter.com/andrekutyan
www.linkedin.com/in/andrekutyan
2145 Avenue Road
Toronto, Ontario M5M 4B2
(416) 441-2888
www.harveykalles.com/












































