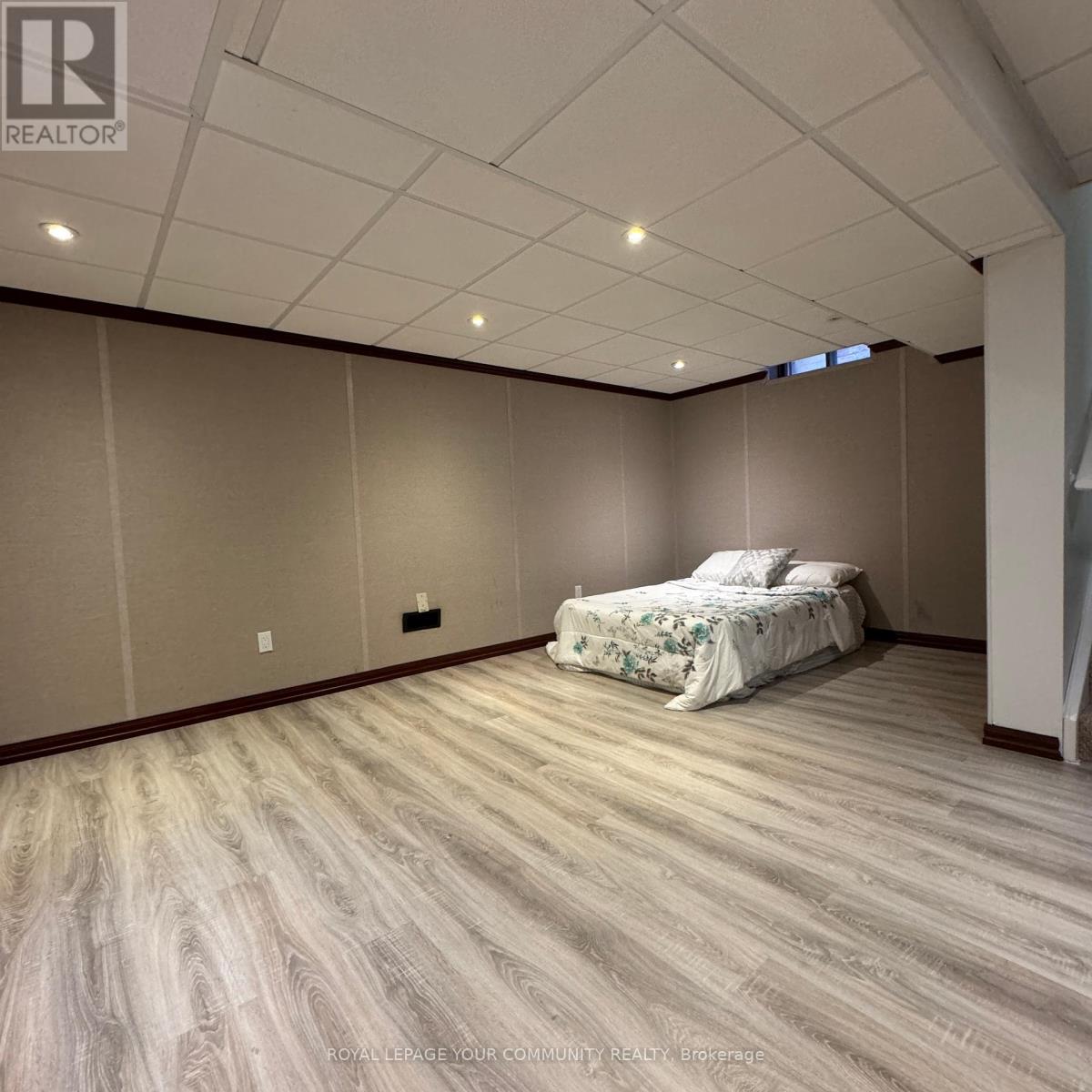34 - 400 Tailfeather Crescent Mississauga (Hurontario), Ontario L4Z 2Z8
$798,888
Say goodbye to maintenance fees! This beautiful freehold townhome offers the perfect balance of style and convenience. Beautifully maintained home, Carpet free with newly installed high quality laminate floor (2024), Freshly painted (2024). Family And Dining Room Are Combined And Have Plenty Of Space For Large Family Gatherings. Huge primary bedroom overlooking the back yard. Fully Fenced Backyard., Located in a prime neighborhood with easy access to Schools, upcoming Hurontario LRT, Gym, Walking Trails/Dog Parks, Restaurants, Public Transit, Shopping Centers & Minutes From Highway 403. its the ideal home for those seeking both value and lifestyle. Don't miss this rare opportunity. **** EXTRAS **** All Appliances Stove Fridge Dishwasher And Microwave Washer And Dryer All Electrical Light FixturesRing Door Bell, Nest Thermostat Garage Door Opener And Window Coverings. (id:58043)
Open House
This property has open houses!
2:00 pm
Ends at:4:00 pm
2:00 pm
Ends at:4:00 pm
Property Details
| MLS® Number | W9369354 |
| Property Type | Single Family |
| Neigbourhood | Hurontario |
| Community Name | Hurontario |
| AmenitiesNearBy | Hospital, Park, Schools |
| ParkingSpaceTotal | 3 |
Building
| BathroomTotal | 3 |
| BedroomsAboveGround | 3 |
| BedroomsBelowGround | 1 |
| BedroomsTotal | 4 |
| Appliances | Dishwasher, Dryer, Garage Door Opener, Microwave, Refrigerator, Stove, Washer, Window Coverings |
| BasementDevelopment | Partially Finished |
| BasementType | N/a (partially Finished) |
| ConstructionStyleAttachment | Attached |
| CoolingType | Central Air Conditioning |
| ExteriorFinish | Brick, Concrete |
| FlooringType | Laminate, Ceramic |
| FoundationType | Concrete |
| HalfBathTotal | 1 |
| HeatingFuel | Natural Gas |
| HeatingType | Forced Air |
| StoriesTotal | 2 |
| Type | Row / Townhouse |
| UtilityWater | Municipal Water |
Parking
| Attached Garage |
Land
| Acreage | No |
| FenceType | Fenced Yard |
| LandAmenities | Hospital, Park, Schools |
| Sewer | Sanitary Sewer |
| SizeDepth | 105 Ft |
| SizeFrontage | 22 Ft ,6 In |
| SizeIrregular | 22.5 X 105 Ft |
| SizeTotalText | 22.5 X 105 Ft |
Rooms
| Level | Type | Length | Width | Dimensions |
|---|---|---|---|---|
| Second Level | Primary Bedroom | 4.7 m | 3.25 m | 4.7 m x 3.25 m |
| Second Level | Bedroom 2 | 5.05 m | 2.9 m | 5.05 m x 2.9 m |
| Second Level | Bedroom 3 | 3.36 m | 3.65 m | 3.36 m x 3.65 m |
| Basement | Recreational, Games Room | 5.3 m | 3.15 m | 5.3 m x 3.15 m |
| Ground Level | Living Room | 5.3 m | 3.15 m | 5.3 m x 3.15 m |
| Ground Level | Dining Room | 3.37 m | 3.15 m | 3.37 m x 3.15 m |
| Ground Level | Kitchen | 4.3 m | 2.6 m | 4.3 m x 2.6 m |
Utilities
| Sewer | Installed |
Interested?
Contact us for more information
Sep Sepidar
Broker
187 King Street East
Toronto, Ontario M5A 1J5












