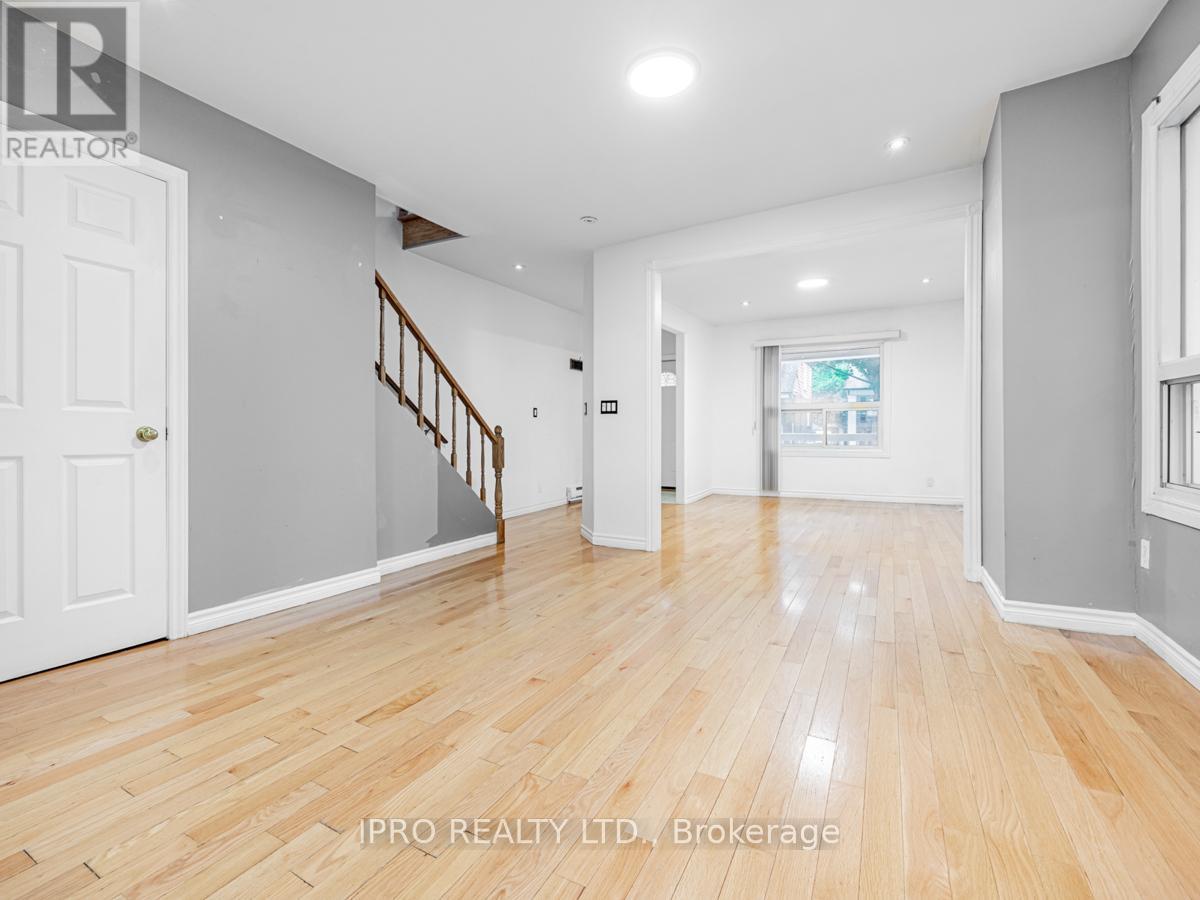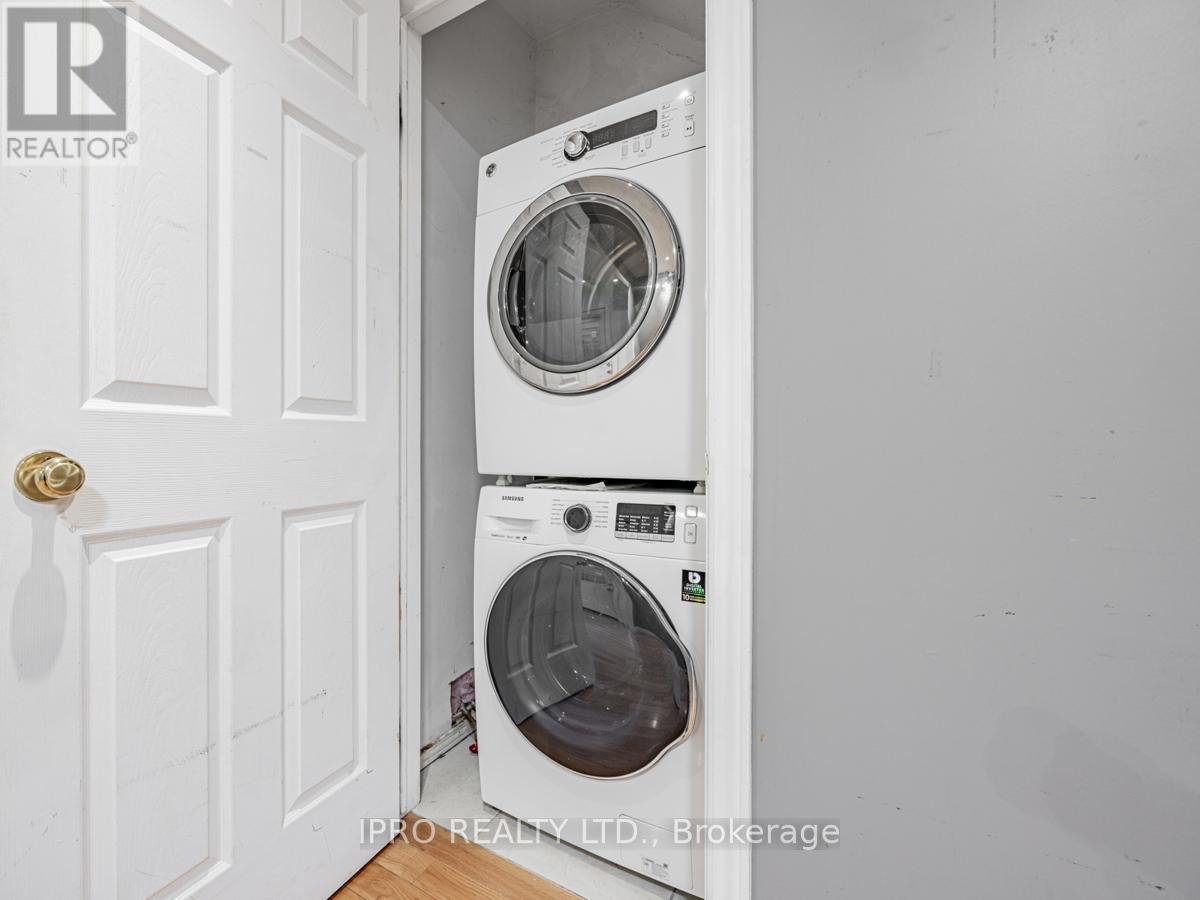34 Wiley Avenue Toronto (Danforth Village-East York), Ontario M4J 3W4
$999,999
Exceptional Opportunity In A High-Demand Neighborhood In The Heart Of East York Awaits Your Unique Touch And Style! Welcome To This 2 1/2 Storey Detached Home Nestled On A 20 x 106.39 Ft. Lot. This Home Offers Front Yard Parking, Hardwood Floors And Pot Lights Throughout And, A Welcoming Large Front Porch. The Main Floor Offers A Bright And Spacious Living And Dining Room, A Large Kitchen, A Convenient Powder Room, A Stackable Laundry, And A Side Entrance. The 2nd. Floor Features Three Generously Sized Bedrooms, Two Of Them With Mirrored Closets And A 4-Piece Bathroom, While The Upper Level Offers Additional Space For A Studio, Playroom, Or Extra Storage. The Finished Basement, With A Separate Walk-Out, Includes A Rec Room And A 3-Piece Bath, Providing Extra Space. A Fantastic Opportunity, In A Great Neighbourhood! Book Your Showing Today! **** EXTRAS **** Roof (2017), Thermo Windows, Front Yard Parking. Located Just Steps Away From TTC, Close To Schools, Shops, Restaurants, The Vibrant Danforth And More! (id:58043)
Open House
This property has open houses!
2:00 pm
Ends at:4:00 pm
2:00 pm
Ends at:4:00 pm
Property Details
| MLS® Number | E9368443 |
| Property Type | Single Family |
| Neigbourhood | Danforth Village - East York |
| Community Name | Danforth Village-East York |
| AmenitiesNearBy | Hospital, Park, Public Transit, Schools |
| Features | Carpet Free |
| ParkingSpaceTotal | 1 |
| Structure | Shed |
Building
| BathroomTotal | 3 |
| BedroomsAboveGround | 3 |
| BedroomsTotal | 3 |
| Appliances | Dryer, Range, Refrigerator, Washer |
| BasementFeatures | Walk Out |
| BasementType | N/a |
| ConstructionStyleAttachment | Detached |
| ExteriorFinish | Aluminum Siding, Brick Facing |
| FlooringType | Hardwood |
| FoundationType | Block |
| HalfBathTotal | 1 |
| HeatingFuel | Electric |
| HeatingType | Baseboard Heaters |
| StoriesTotal | 3 |
| Type | House |
| UtilityWater | Municipal Water |
Land
| Acreage | No |
| LandAmenities | Hospital, Park, Public Transit, Schools |
| Sewer | Sanitary Sewer |
| SizeDepth | 106 Ft ,4 In |
| SizeFrontage | 20 Ft |
| SizeIrregular | 20 X 106.39 Ft ; 109.97ft X20.18ft X 107.74 Ft X 20.03 Ft |
| SizeTotalText | 20 X 106.39 Ft ; 109.97ft X20.18ft X 107.74 Ft X 20.03 Ft |
Rooms
| Level | Type | Length | Width | Dimensions |
|---|---|---|---|---|
| Second Level | Primary Bedroom | 4.11 m | 4.65 m | 4.11 m x 4.65 m |
| Second Level | Bedroom 2 | 4.32 m | 2.93 m | 4.32 m x 2.93 m |
| Second Level | Bedroom 3 | 2.74 m | 2.93 m | 2.74 m x 2.93 m |
| Basement | Recreational, Games Room | 10.21 m | 4.07 m | 10.21 m x 4.07 m |
| Main Level | Living Room | 3.74 m | 3.38 m | 3.74 m x 3.38 m |
| Main Level | Dining Room | 3.57 m | 4.65 m | 3.57 m x 4.65 m |
| Main Level | Kitchen | 4.28 m | 4.65 m | 4.28 m x 4.65 m |
| Upper Level | Other | 7.48 m | 3.38 m | 7.48 m x 3.38 m |
Interested?
Contact us for more information
Teuta Guci
Salesperson
276 Danforth Avenue
Toronto, Ontario M4K 1N6
































