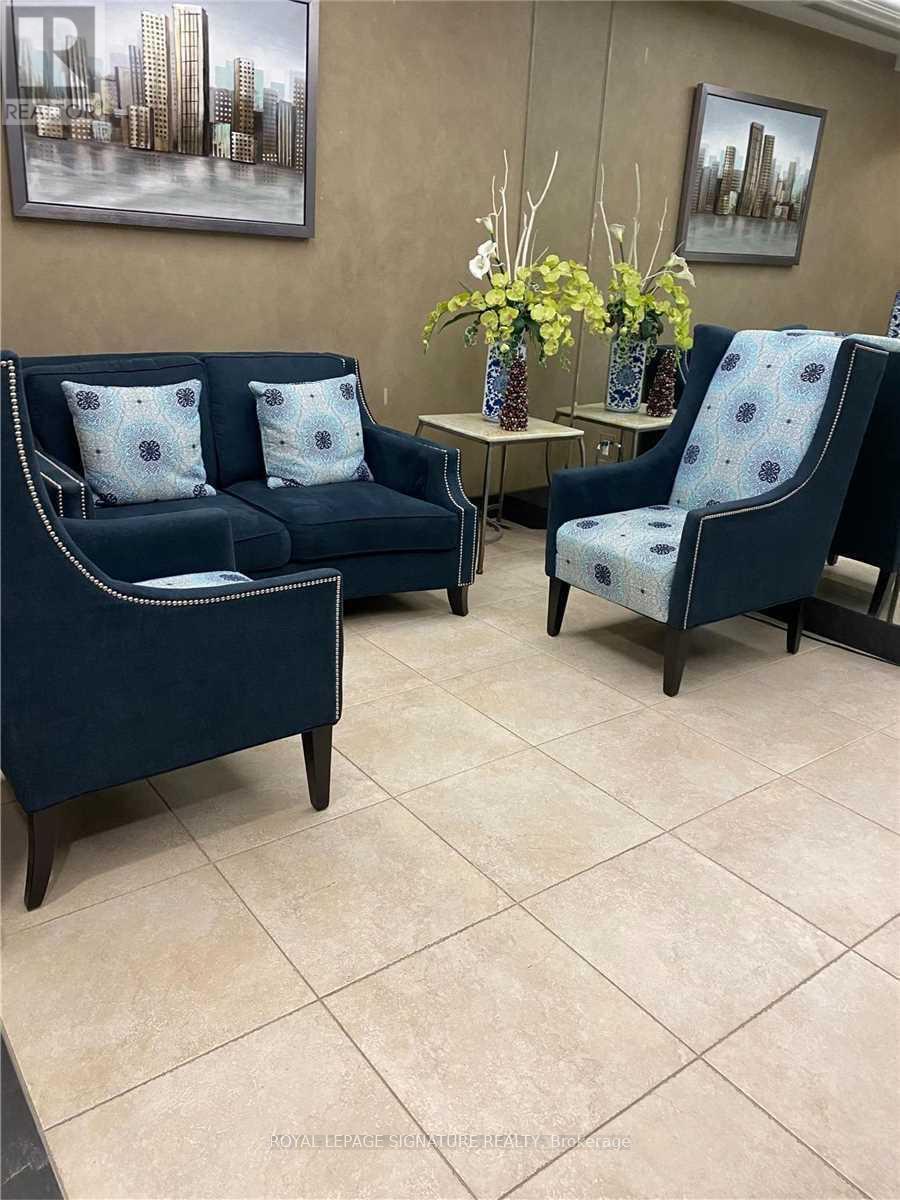405 - 61 Town Centre Court Toronto, Ontario M1P 5C5
$2,500 Monthly
Absolutely Stunning -Renovated 4 Years Ago. Top To Bottom Tridel's Forest Vista. Location! Location!. Stunning 1+1 Bedroom w/ walkout Balcony. Parking + Utilities Included; (Newer S/S Appliances- S/S Stove, S/S Fridge), D/W, New Exhaust, S/S Fan, Newer S/S Sink + Faucets, New Window Coverings. All Electric Light Fixtures. Ideal For Single Executive or Couple. Conveniently Located to All Amenities- Scarb Town Centre, YMCA, Grocery, Shoppers Drug Mart, 401 + Future Subway. **EXTRAS** S/S Appliances - New Quartz, Breakfast Bar Counter, New Glass Backsplash, New 4Pc Bath, Washer/Dryer, New Laminate Floor Throughout. Ready To Move In, Just Bring Your Bags. (id:58043)
Property Details
| MLS® Number | E11962407 |
| Property Type | Single Family |
| Neigbourhood | Scarborough |
| Community Name | Bendale |
| AmenitiesNearBy | Hospital, Park, Place Of Worship, Public Transit |
| CommunityFeatures | Pets Not Allowed, Community Centre |
| Features | Balcony |
| ParkingSpaceTotal | 1 |
Building
| BathroomTotal | 1 |
| BedroomsAboveGround | 1 |
| BedroomsBelowGround | 1 |
| BedroomsTotal | 2 |
| Amenities | Security/concierge, Exercise Centre, Visitor Parking |
| CoolingType | Central Air Conditioning |
| ExteriorFinish | Concrete |
| FlooringType | Laminate |
| HeatingFuel | Natural Gas |
| HeatingType | Forced Air |
| SizeInterior | 599.9954 - 698.9943 Sqft |
| Type | Apartment |
Parking
| Underground | |
| Garage |
Land
| Acreage | No |
| LandAmenities | Hospital, Park, Place Of Worship, Public Transit |
Rooms
| Level | Type | Length | Width | Dimensions |
|---|---|---|---|---|
| Flat | Living Room | 5.18 m | 3.35 m | 5.18 m x 3.35 m |
| Flat | Dining Room | 5.18 m | 3.35 m | 5.18 m x 3.35 m |
| Flat | Kitchen | 2.44 m | 2.44 m | 2.44 m x 2.44 m |
| Flat | Den | 2.44 m | 2.32 m | 2.44 m x 2.32 m |
| Flat | Primary Bedroom | 3.66 m | 3.05 m | 3.66 m x 3.05 m |
| Flat | Foyer | Measurements not available |
https://www.realtor.ca/real-estate/27891456/405-61-town-centre-court-toronto-bendale-bendale
Interested?
Contact us for more information
Cena Mavrou
Salesperson
8 Sampson Mews Suite 201 The Shops At Don Mills
Toronto, Ontario M3C 0H5


























