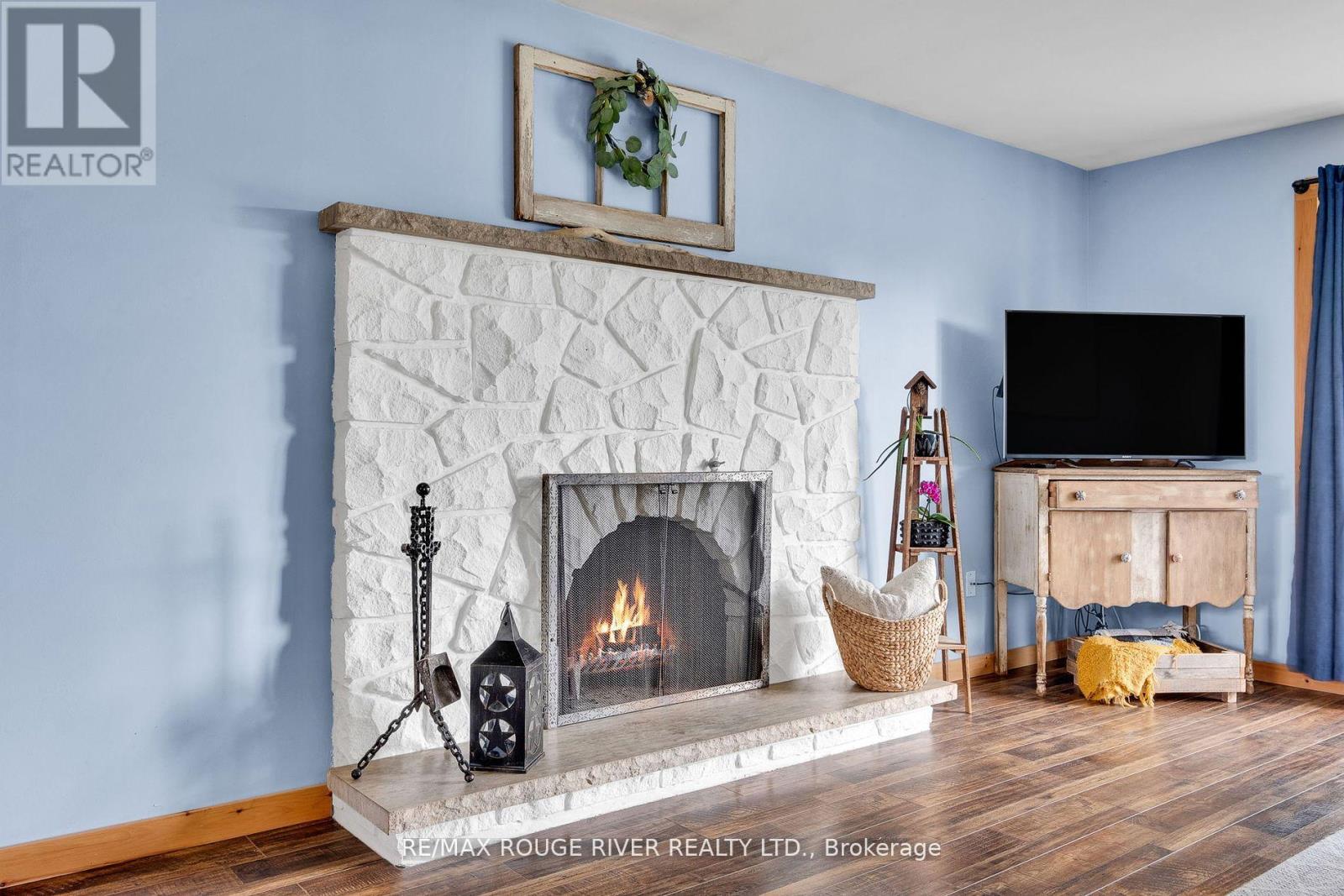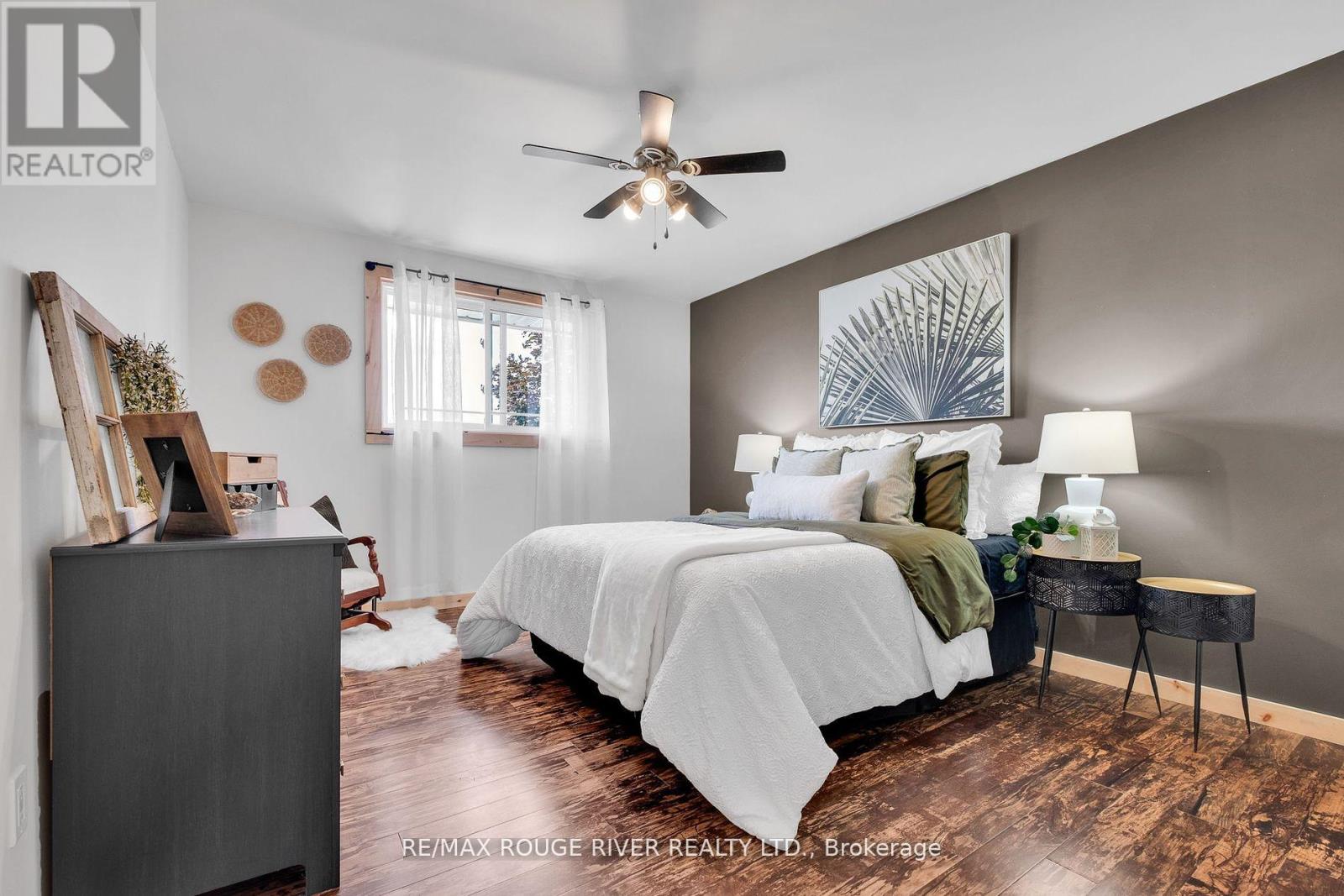43 Elgin Street S Cramahe (Colborne), Ontario K0K 1S0
$679,000
Welcome to an idyllic countryside/urban retreat! This sprawling county home boast 3 bedrooms on the upper level with an additional 2 rooms that can easily be converted back to add more bedrooms. This home offers ample space for family and guests. Nestled amidst greenery, it radiates rustic charm and tranquility. The expansive living areas, adored with timeless finishes, invite gatherings and treasured moments. A modern country kitchen beckons culinary adventures. Embrace the panoramic views from your deck, savoring the serenity of rural living. The alluring finished basement provides additional living space, perfect for gatherings or multigenerational families. Unwind in your private hot tub, creating cherished memories. Whether you're enjoying a morning coffee or stargazing under the night sky. This home has the perfect blend of comfort and elegance. Experience the charm of this countryside home with the convenience of urban living. Welcome to your haven of relaxation and enjoyment. **** EXTRAS **** Clients are asked to do their due diligence regarding measurement's. All measurements are approximate. (id:58043)
Property Details
| MLS® Number | X9311435 |
| Property Type | Single Family |
| Community Name | Colborne |
| AmenitiesNearBy | Park, Place Of Worship, Schools |
| Features | Cul-de-sac, Level Lot, Flat Site |
| ParkingSpaceTotal | 7 |
| Structure | Deck, Porch, Patio(s), Shed |
Building
| BathroomTotal | 2 |
| BedroomsAboveGround | 3 |
| BedroomsBelowGround | 2 |
| BedroomsTotal | 5 |
| Amenities | Fireplace(s) |
| Appliances | Hot Tub, Dryer, Washer, Window Coverings |
| BasementDevelopment | Finished |
| BasementType | N/a (finished) |
| ConstructionStyleAttachment | Detached |
| ConstructionStyleSplitLevel | Sidesplit |
| ExteriorFinish | Stone, Vinyl Siding |
| FireplacePresent | Yes |
| FireplaceTotal | 2 |
| FoundationType | Block |
| HalfBathTotal | 1 |
| HeatingFuel | Natural Gas |
| HeatingType | Forced Air |
| Type | House |
| UtilityWater | Municipal Water |
Parking
| Attached Garage |
Land
| Acreage | No |
| FenceType | Fenced Yard |
| LandAmenities | Park, Place Of Worship, Schools |
| SizeDepth | 131 Ft ,4 In |
| SizeFrontage | 73 Ft ,4 In |
| SizeIrregular | 73.4 X 131.41 Ft ; As Per Geowarehouse |
| SizeTotalText | 73.4 X 131.41 Ft ; As Per Geowarehouse|under 1/2 Acre |
| ZoningDescription | R3 |
Rooms
| Level | Type | Length | Width | Dimensions |
|---|---|---|---|---|
| Lower Level | Media | 4.67 m | 4.15 m | 4.67 m x 4.15 m |
| Lower Level | Living Room | 3.84 m | 4.13 m | 3.84 m x 4.13 m |
| Main Level | Family Room | 4.6 m | 3.9 m | 4.6 m x 3.9 m |
| Main Level | Dining Room | 3.12 m | 3.06 m | 3.12 m x 3.06 m |
| Main Level | Kitchen | 4.3 m | 2.93 m | 4.3 m x 2.93 m |
| Upper Level | Primary Bedroom | 3.08 m | 4012 m | 3.08 m x 4012 m |
| Upper Level | Bedroom 2 | 3.06 m | 4.48 m | 3.06 m x 4.48 m |
| Upper Level | Bedroom 3 | 2.96 m | 3.09 m | 2.96 m x 3.09 m |
| Upper Level | Bathroom | 2.65 m | 3.16 m | 2.65 m x 3.16 m |
| In Between | Office | 4.74 m | 3.09 m | 4.74 m x 3.09 m |
| In Between | Laundry Room | 4.15 m | 3.12 m | 4.15 m x 3.12 m |
Utilities
| Cable | Installed |
https://www.realtor.ca/real-estate/27396257/43-elgin-street-s-cramahe-colborne-colborne
Interested?
Contact us for more information
Deane Kelly Henderson
Salesperson
2377 Hwy 2 Unit 221
Bowmanville, Ontario L1C 5A4







































