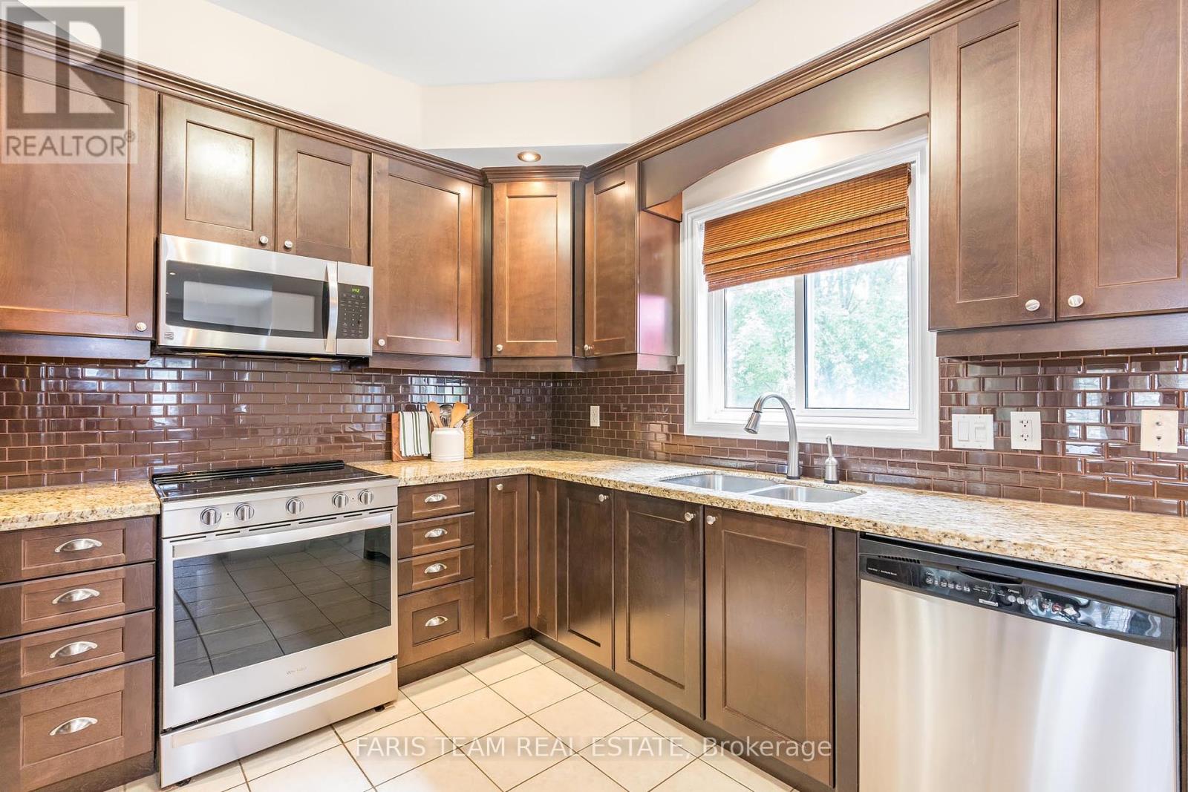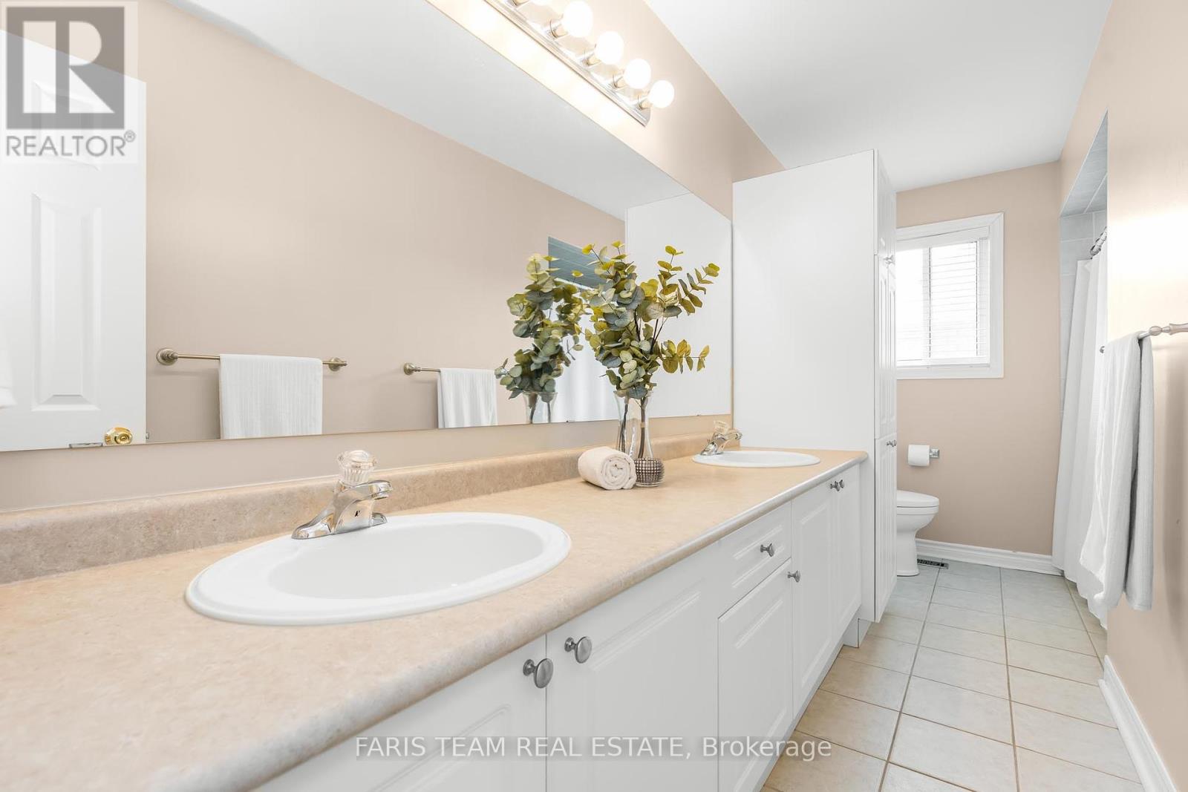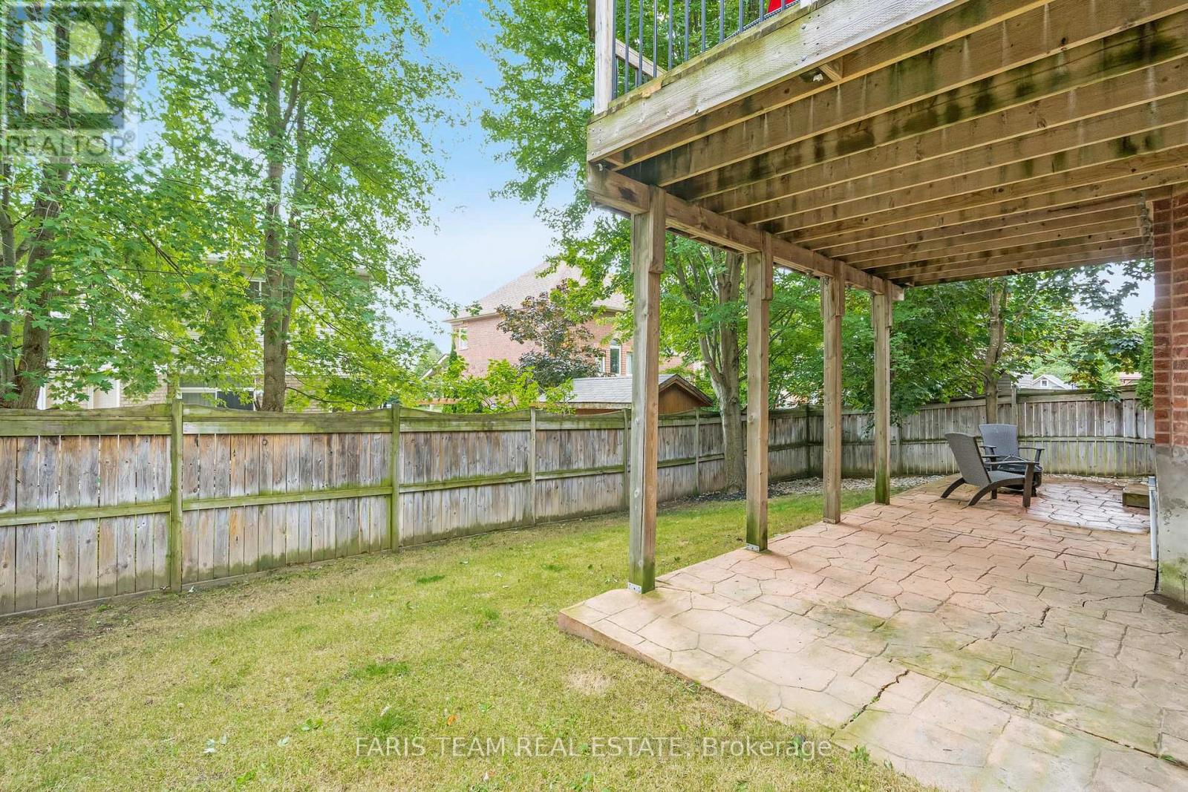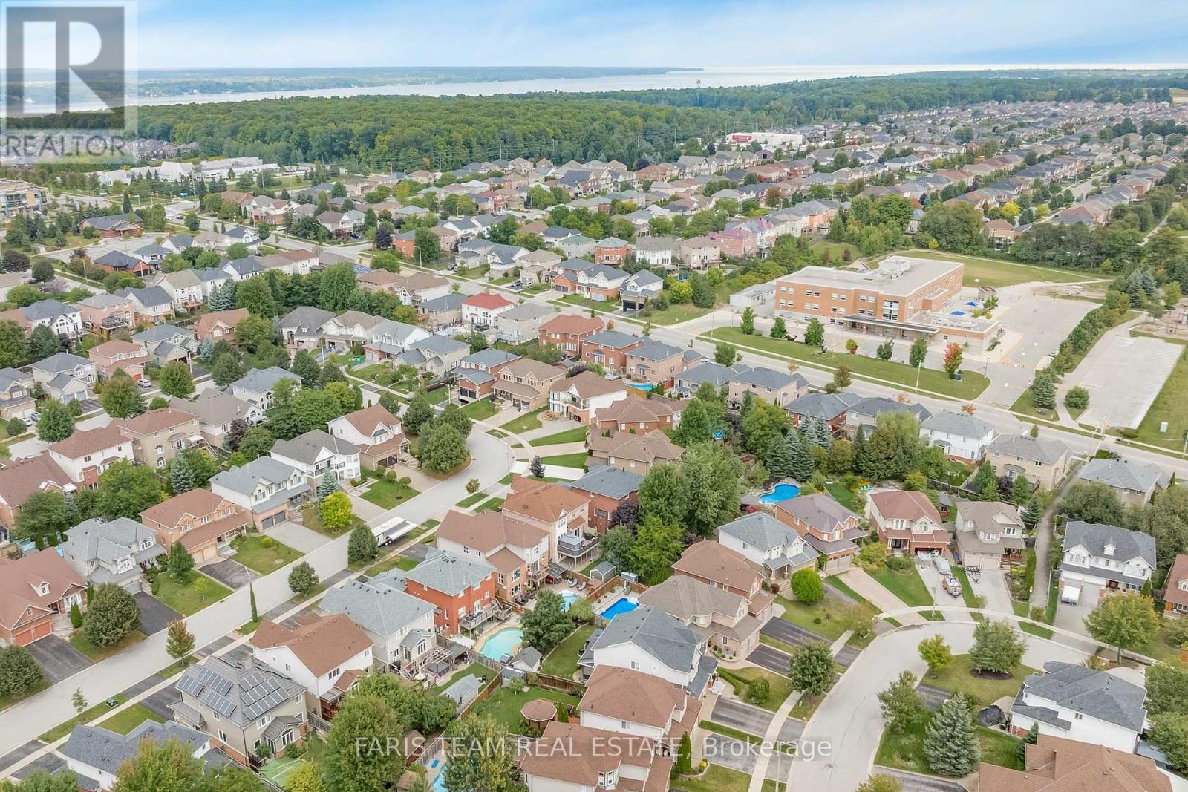48 Windsor Crescent Barrie (Innis-Shore), Ontario L4N 0K3
$1,049,900
Top 5 Reasons You Will Love This Home: 1) Positioned in a desirable community on a quiet crescent with minimal traffic and the convenience of being close to top schools, shopping, amenities, walking trails, and parks, all within minutes from your doorstep 2) The timeless red brick exterior and new garage doors (installed in 2021) add to the home's exceptional curb appeal, and the covered front porch and grand foyer provide a warm and inviting entry, setting the tone for the rest of this stunning home 3) Significant recent updates, including a new air conditioner installed in 2020, a new furnace in 2023, and new shingles in 2019, give you peace of mind for years to come 4) With 9' ceilings throughout the main level, a grand family room enhanced by a gas fireplace, and craftsman-style trim work in the dining area, this home exudes sophistication and warmth, and a spacious kitchen presenting a chef's dream, complete with granite countertops, stainless-steel appliances, and ample storage 5) Fully finished walkout basement, bathed in natural light from its large windows, expands the home's versatility, offering endless possibilities for additional living space, a home office, or a recreation area, making it perfect for families. 3,512 fin.sq.ft. Age 21. Visit our website for more detailed information. (id:58043)
Property Details
| MLS® Number | S9323706 |
| Property Type | Single Family |
| Community Name | Innis-Shore |
| AmenitiesNearBy | Park, Public Transit, Schools |
| Features | Irregular Lot Size |
| ParkingSpaceTotal | 6 |
| Structure | Deck |
Building
| BathroomTotal | 4 |
| BedroomsAboveGround | 4 |
| BedroomsBelowGround | 1 |
| BedroomsTotal | 5 |
| Amenities | Fireplace(s) |
| Appliances | Dishwasher, Dryer, Refrigerator, Stove, Washer, Water Softener, Window Coverings |
| BasementDevelopment | Finished |
| BasementType | Full (finished) |
| ConstructionStyleAttachment | Detached |
| CoolingType | Central Air Conditioning |
| ExteriorFinish | Brick |
| FireplacePresent | Yes |
| FireplaceTotal | 2 |
| FlooringType | Ceramic, Hardwood |
| FoundationType | Poured Concrete |
| HalfBathTotal | 2 |
| HeatingFuel | Natural Gas |
| HeatingType | Forced Air |
| StoriesTotal | 2 |
| Type | House |
| UtilityWater | Municipal Water |
Parking
| Attached Garage |
Land
| Acreage | No |
| FenceType | Fenced Yard |
| LandAmenities | Park, Public Transit, Schools |
| Sewer | Sanitary Sewer |
| SizeDepth | 102 Ft ,11 In |
| SizeFrontage | 43 Ft ,1 In |
| SizeIrregular | 43.1 X 102.92 Ft |
| SizeTotalText | 43.1 X 102.92 Ft|under 1/2 Acre |
| ZoningDescription | R3 |
Rooms
| Level | Type | Length | Width | Dimensions |
|---|---|---|---|---|
| Second Level | Primary Bedroom | 6.48 m | 5.76 m | 6.48 m x 5.76 m |
| Second Level | Bedroom | 5.01 m | 2.64 m | 5.01 m x 2.64 m |
| Second Level | Bedroom | 4.39 m | 4.23 m | 4.39 m x 4.23 m |
| Second Level | Bedroom | 3.82 m | 2.97 m | 3.82 m x 2.97 m |
| Basement | Bedroom | 3.39 m | 3.12 m | 3.39 m x 3.12 m |
| Basement | Living Room | 10.15 m | 8.71 m | 10.15 m x 8.71 m |
| Basement | Office | 3.06 m | 3.05 m | 3.06 m x 3.05 m |
| Main Level | Kitchen | 5.93 m | 3.78 m | 5.93 m x 3.78 m |
| Main Level | Dining Room | 7.56 m | 3.12 m | 7.56 m x 3.12 m |
| Main Level | Family Room | 5.75 m | 4.38 m | 5.75 m x 4.38 m |
| Main Level | Laundry Room | 3.64 m | 2.13 m | 3.64 m x 2.13 m |
https://www.realtor.ca/real-estate/27397502/48-windsor-crescent-barrie-innis-shore-innis-shore
Interested?
Contact us for more information
Mark Faris
Broker
443 Bayview Drive
Barrie, Ontario L4N 8Y2
Joel Faris
Salesperson
443 Bayview Drive
Barrie, Ontario L4N 8Y2



























