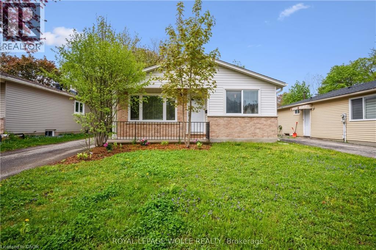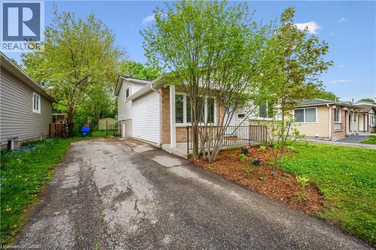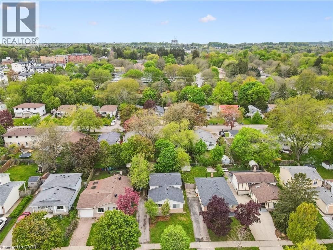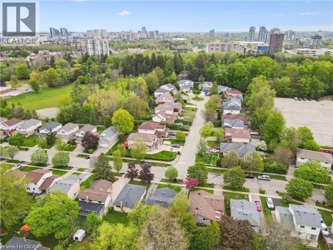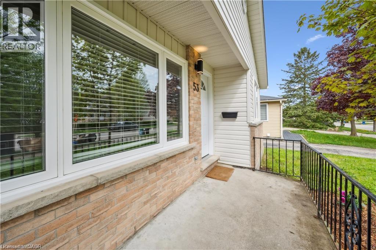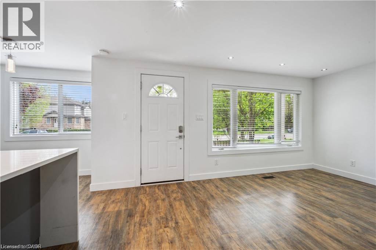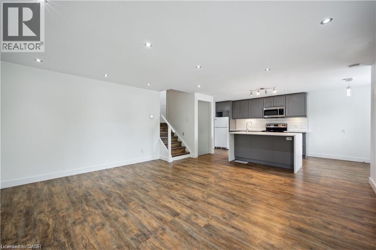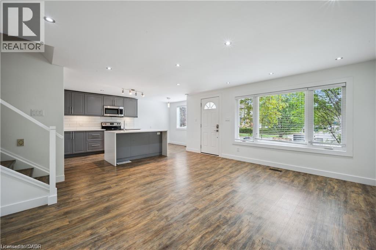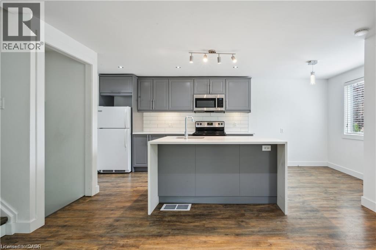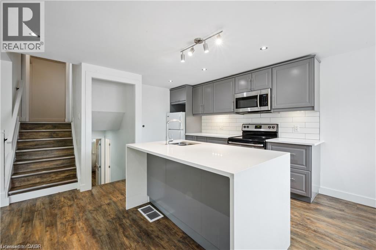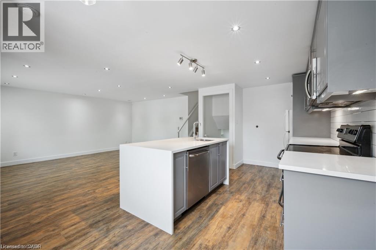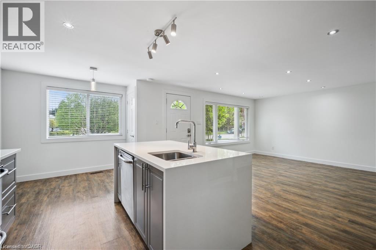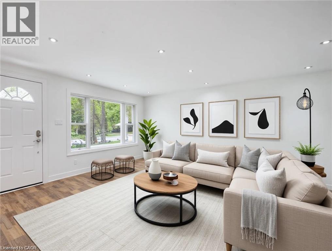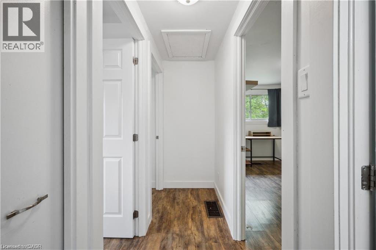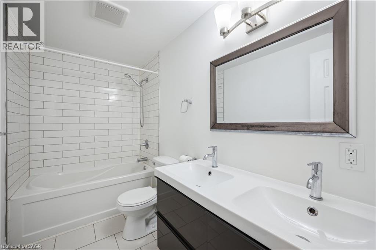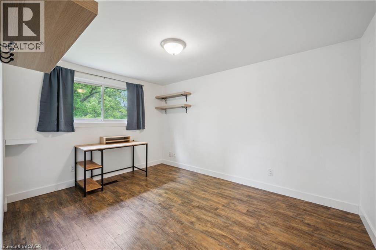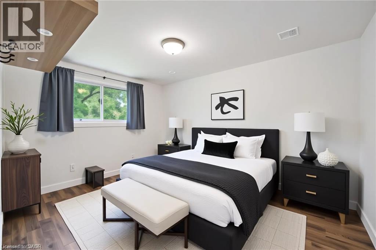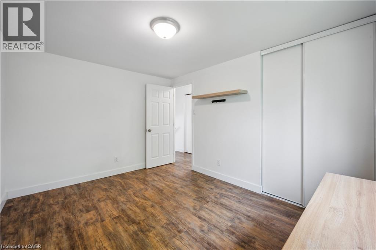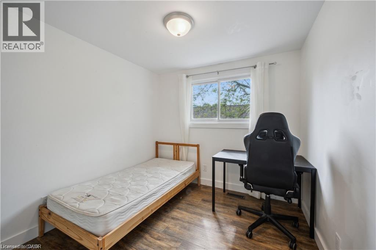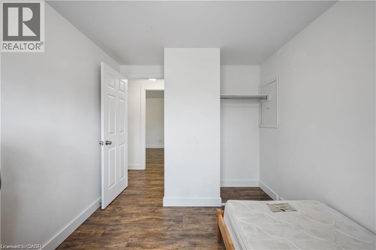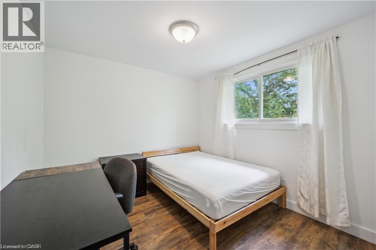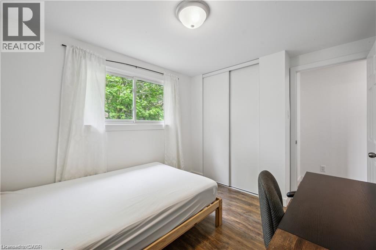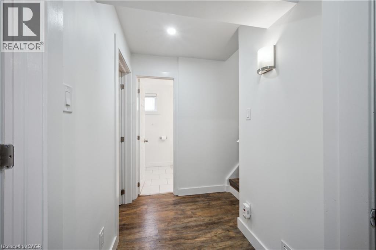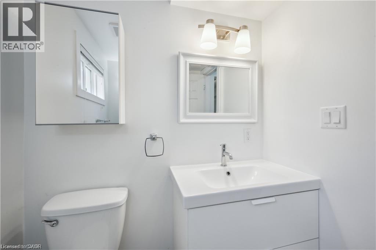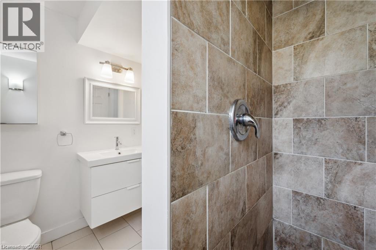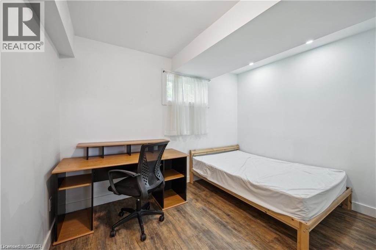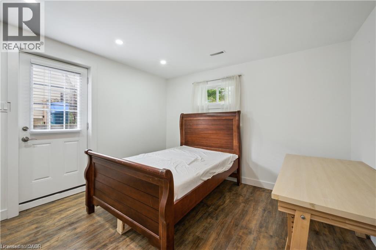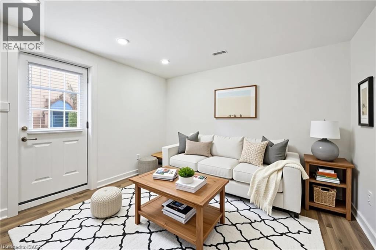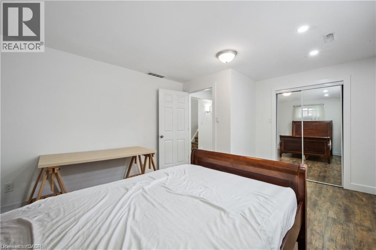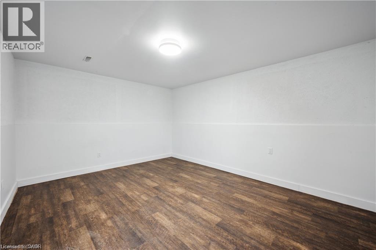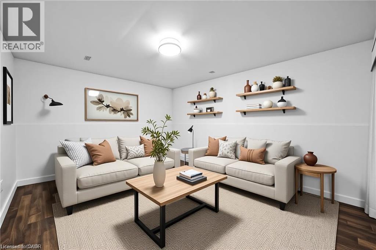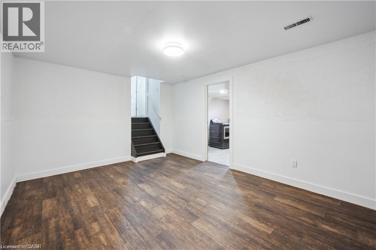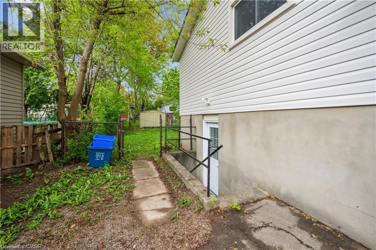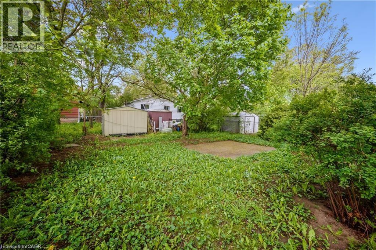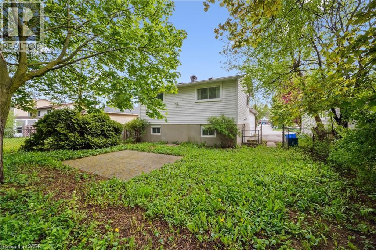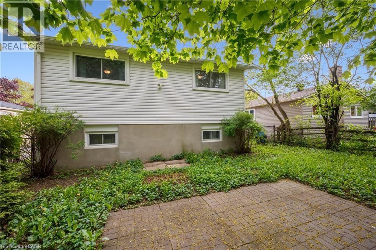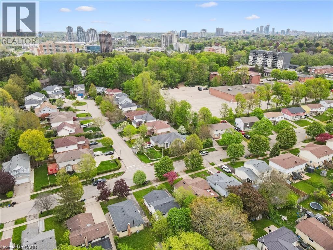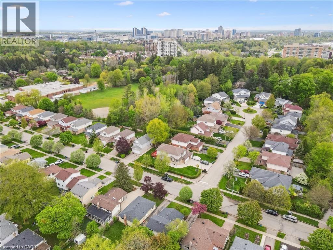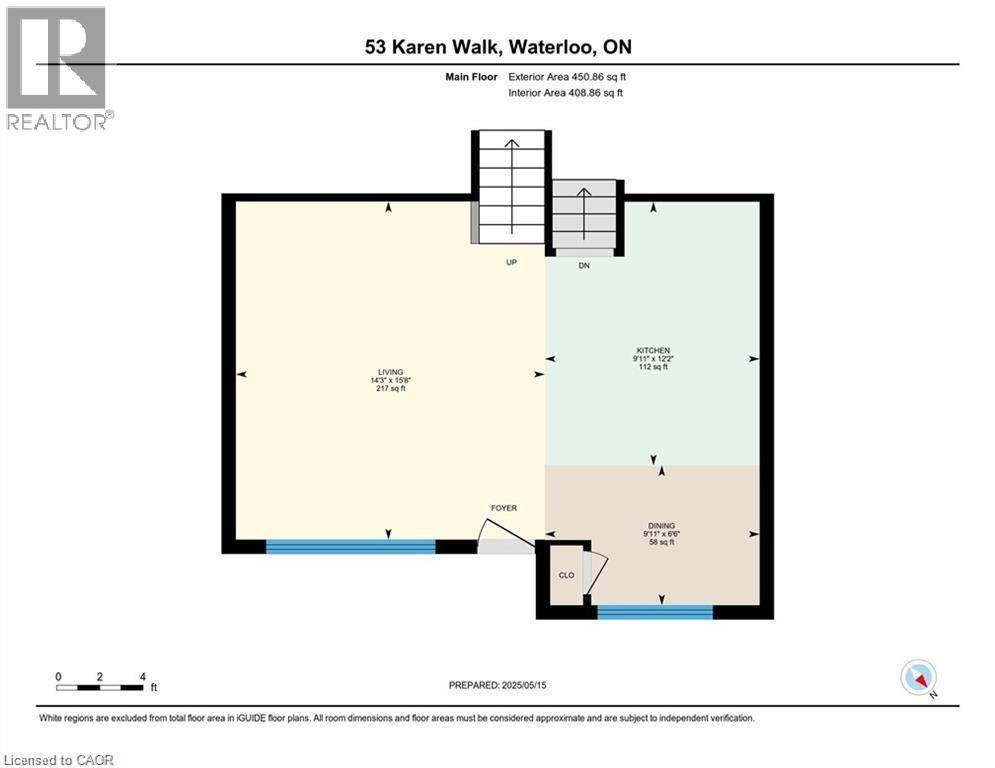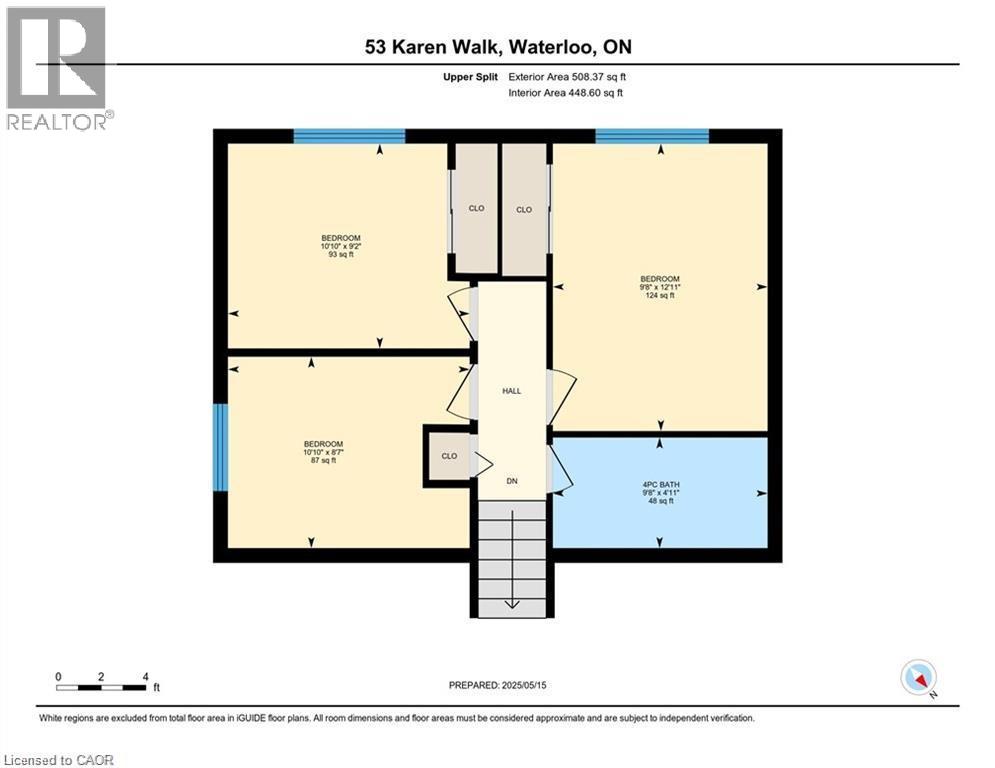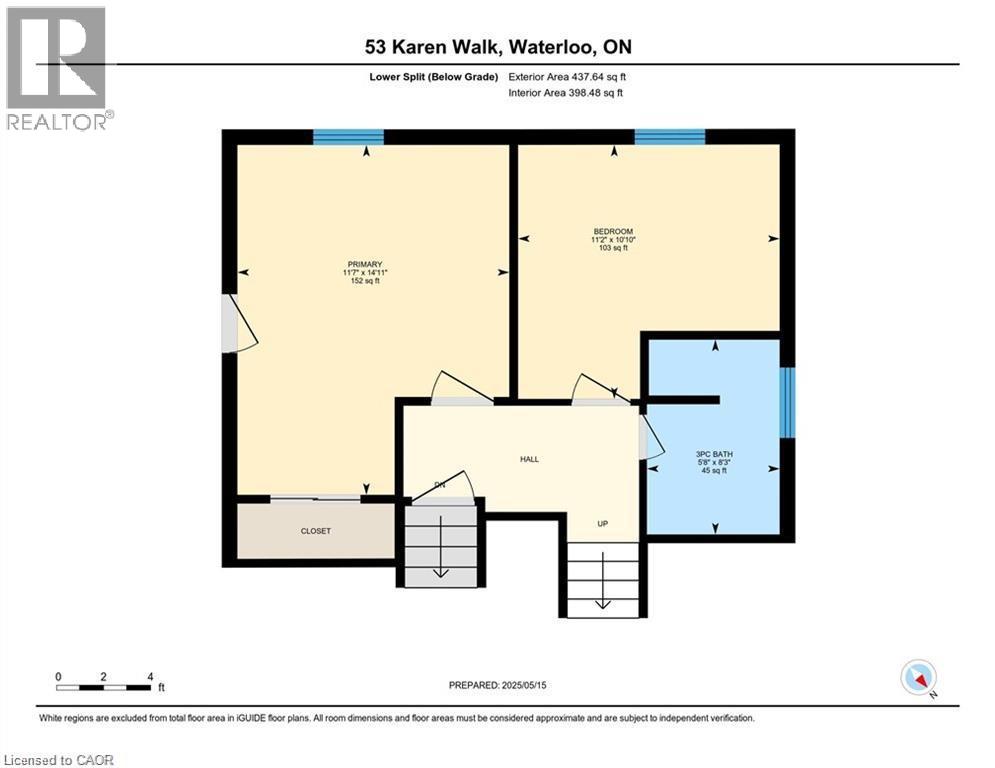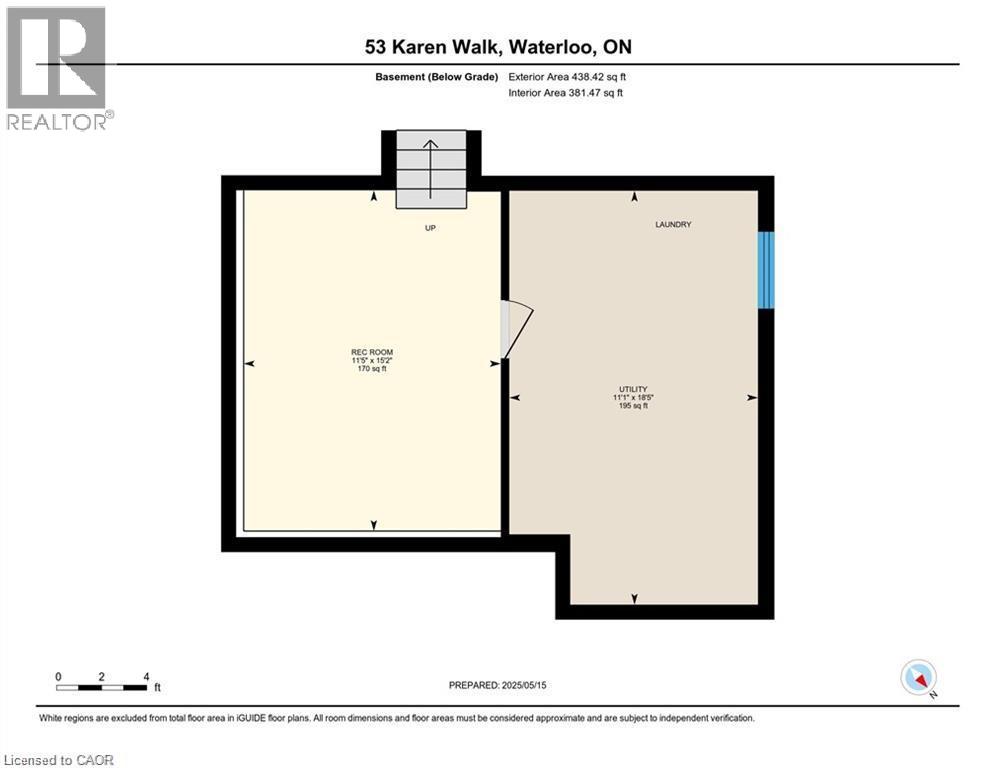53 Karen Walk Unit# Upper Waterloo, Ontario N2L 5X1
$2,499 Monthly
Welcome to your new home! Perfectly situated just steps from a local elementary school and within walking distance to both the University of Waterloo and Wilfrid Laurier University, this property offers unbeatable convenience for families, students, or investors. This deceptively large home features an open-concept, updated eat-in kitchen and bright living area—ideal for gatherings and entertaining. Upstairs you’ll find three spacious bedrooms and a beautifully renovated 4-piece bathroom. The lower level includes a second full bathroom and two additional rooms that can serve as bedrooms, a family room, or office space, with a side walk-up entrance offering great duplex potential. Enjoy a centrally located neighbourhood close to schools, shops, parks, and public transit. (id:58043)
Property Details
| MLS® Number | 40786887 |
| Property Type | Single Family |
| Amenities Near By | Place Of Worship, Shopping |
| Equipment Type | Rental Water Softener, Water Heater |
| Features | Sump Pump |
| Parking Space Total | 1 |
| Rental Equipment Type | Rental Water Softener, Water Heater |
Building
| Bathroom Total | 1 |
| Bedrooms Above Ground | 3 |
| Bedrooms Total | 3 |
| Appliances | Dishwasher, Dryer, Refrigerator, Stove, Washer |
| Basement Type | None |
| Construction Style Attachment | Detached |
| Cooling Type | Central Air Conditioning |
| Exterior Finish | Aluminum Siding, Brick |
| Foundation Type | Poured Concrete |
| Heating Fuel | Natural Gas |
| Heating Type | Forced Air |
| Size Interior | 1,544 Ft2 |
| Type | House |
| Utility Water | Municipal Water |
Land
| Acreage | No |
| Land Amenities | Place Of Worship, Shopping |
| Sewer | Municipal Sewage System |
| Size Frontage | 42 Ft |
| Size Total Text | Under 1/2 Acre |
| Zoning Description | R2 |
Rooms
| Level | Type | Length | Width | Dimensions |
|---|---|---|---|---|
| Second Level | Primary Bedroom | 10'10'' x 8'7'' | ||
| Second Level | Bedroom | 10'10'' x 9'2'' | ||
| Second Level | Bedroom | 9'8'' x 12'11'' | ||
| Second Level | 4pc Bathroom | Measurements not available | ||
| Main Level | Living Room | 14'3'' x 15'8'' | ||
| Main Level | Eat In Kitchen | 9'11'' x 18'8'' |
https://www.realtor.ca/real-estate/29093146/53-karen-walk-unit-upper-waterloo
Contact Us
Contact us for more information

Vishal Saxena
Broker
7-871 Victoria St. N., Unit 355a
Kitchener, Ontario N2B 3S4
1 (866) 530-7737
www.exprealty.ca/


