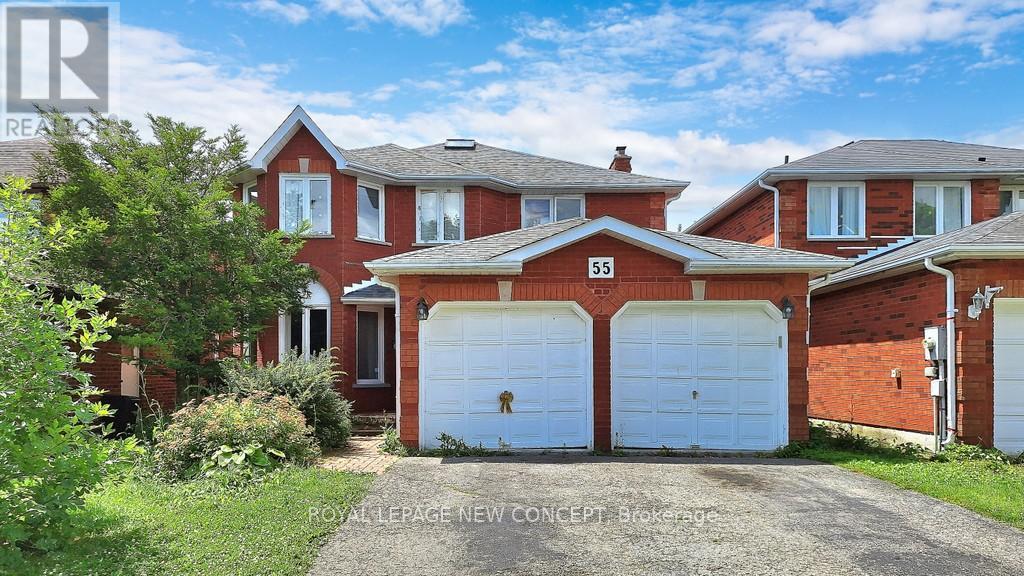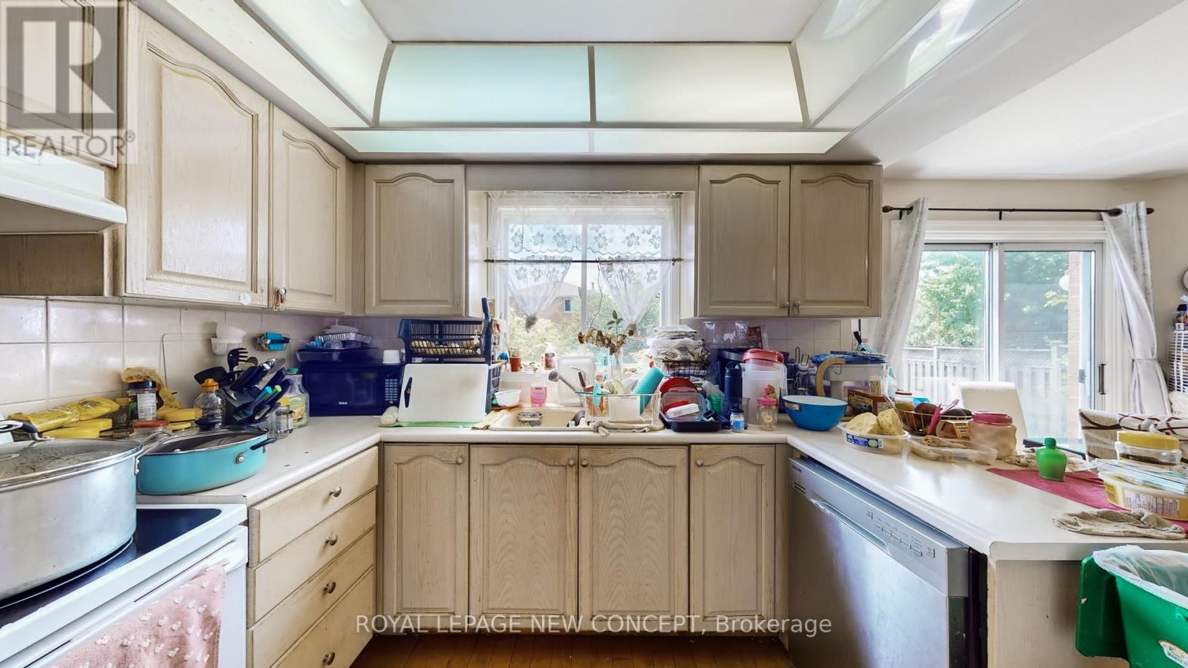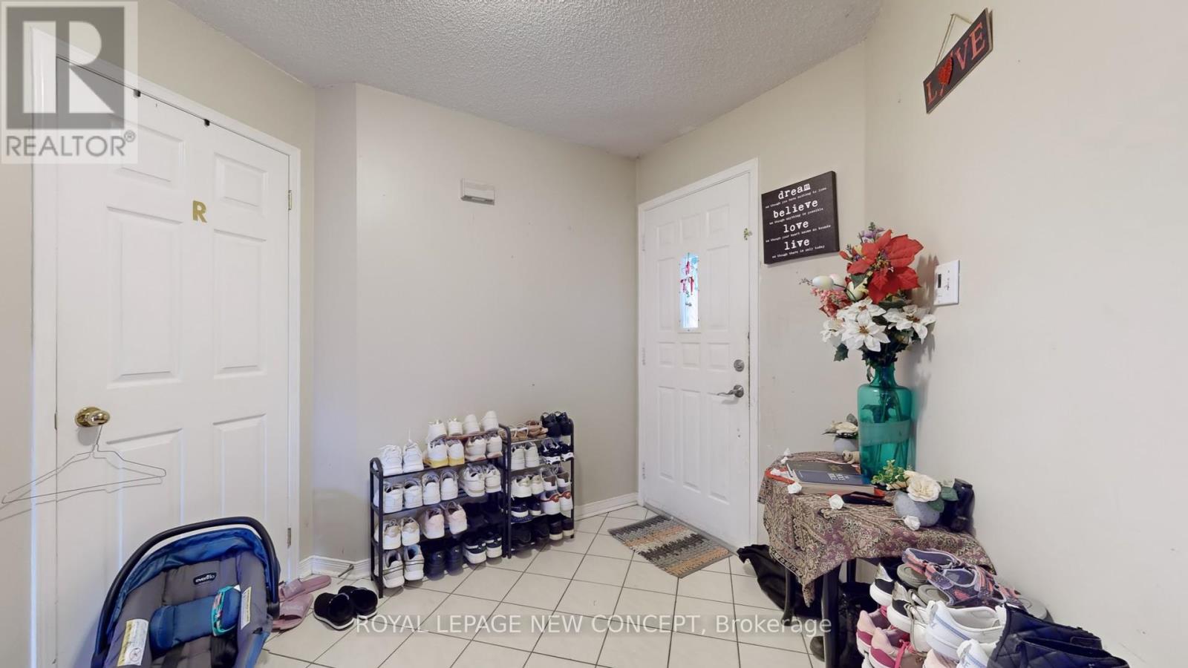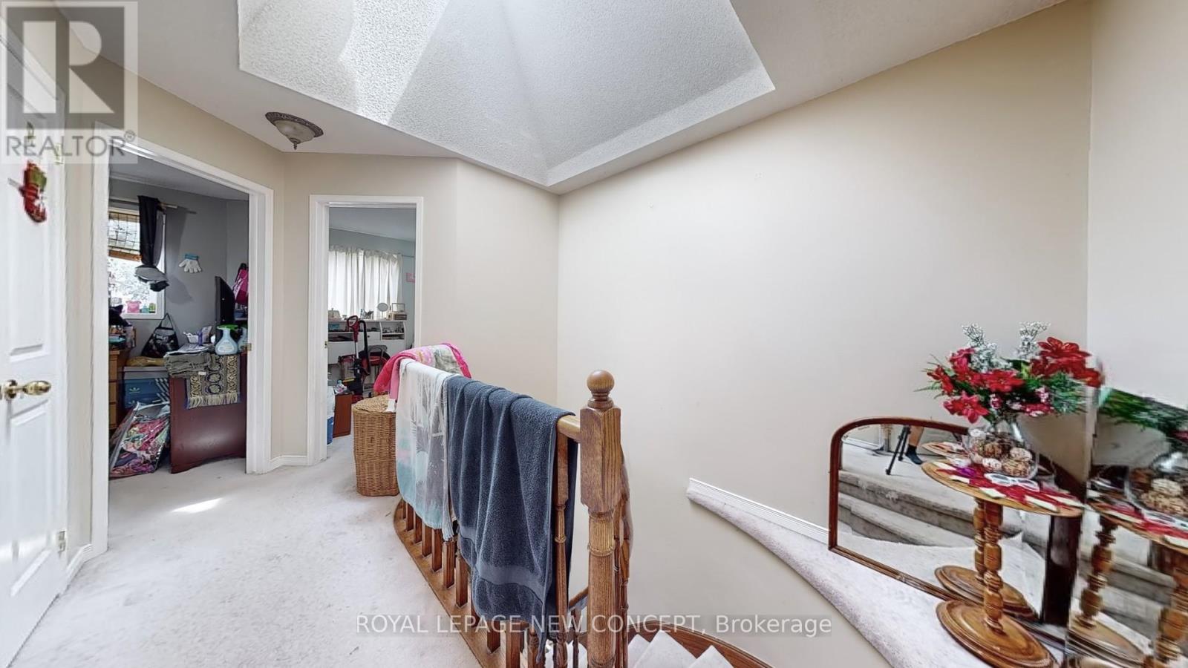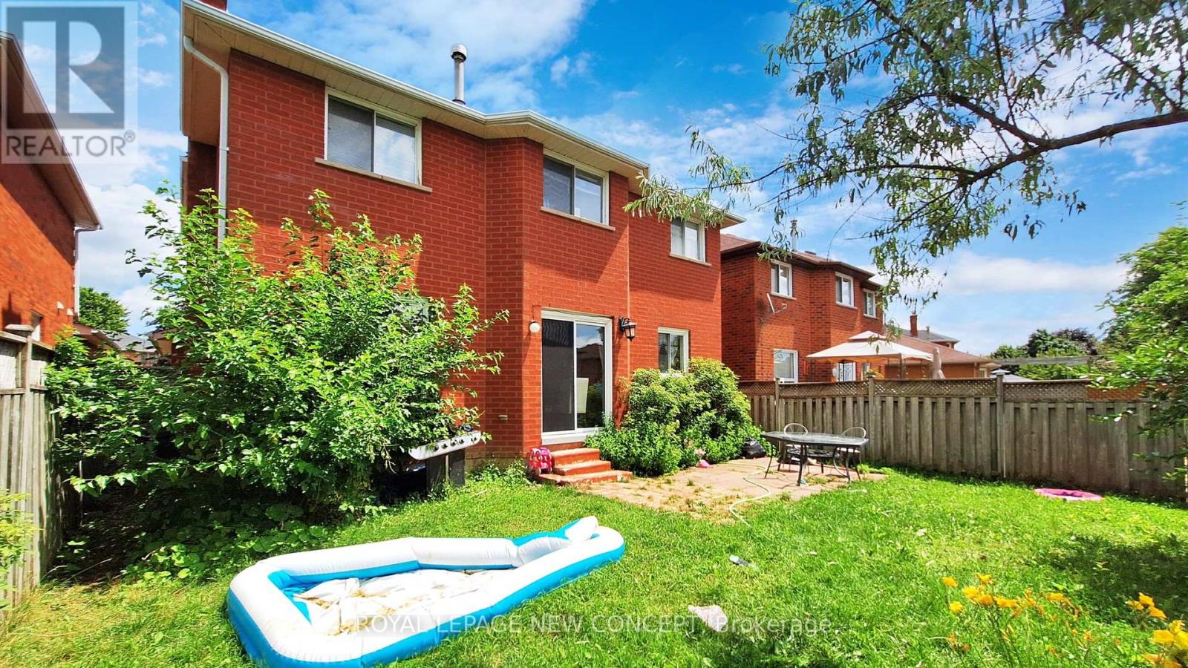55 Morton Crescent Barrie (Sunnidale), Ontario L4N 7T3
6 Bedroom
4 Bathroom
Fireplace
Central Air Conditioning
Forced Air
$1,069,000
Brick detached 4 + 2 Bedroom, 4 washroom, with finished basement, 2 car garage, private doubledrive, on a mature lot. **** EXTRAS **** Upgraded Furnace & A/C (2013), Owned Water Heater (2014)! Water Softener! Electric Humidifier! AmpleStorage! (id:58043)
Property Details
| MLS® Number | S8349584 |
| Property Type | Single Family |
| Community Name | Sunnidale |
| ParkingSpaceTotal | 4 |
Building
| BathroomTotal | 4 |
| BedroomsAboveGround | 4 |
| BedroomsBelowGround | 2 |
| BedroomsTotal | 6 |
| Appliances | Window Coverings |
| BasementDevelopment | Finished |
| BasementType | N/a (finished) |
| ConstructionStyleAttachment | Detached |
| CoolingType | Central Air Conditioning |
| ExteriorFinish | Brick |
| FireplacePresent | Yes |
| HalfBathTotal | 1 |
| HeatingFuel | Natural Gas |
| HeatingType | Forced Air |
| StoriesTotal | 2 |
| Type | House |
| UtilityWater | Municipal Water |
Parking
| Attached Garage |
Land
| Acreage | No |
| Sewer | Sanitary Sewer |
| SizeDepth | 109 Ft ,10 In |
| SizeFrontage | 39 Ft ,11 In |
| SizeIrregular | 39.97 X 109.91 Ft ; 109.92 Ft X 39.37 Ft X 109.92 Ft X 39.37 |
| SizeTotalText | 39.97 X 109.91 Ft ; 109.92 Ft X 39.37 Ft X 109.92 Ft X 39.37 |
Rooms
| Level | Type | Length | Width | Dimensions |
|---|---|---|---|---|
| Second Level | Primary Bedroom | 5.29 m | 4.5 m | 5.29 m x 4.5 m |
| Second Level | Bedroom 2 | 4.25 m | 2.92 m | 4.25 m x 2.92 m |
| Second Level | Bedroom 3 | 3.75 m | 3.15 m | 3.75 m x 3.15 m |
| Second Level | Bedroom 4 | 3.65 m | 2.81 m | 3.65 m x 2.81 m |
| Basement | Recreational, Games Room | 6.58 m | 2.94 m | 6.58 m x 2.94 m |
| Basement | Bedroom | 4.63 m | 3.98 m | 4.63 m x 3.98 m |
| Basement | Bedroom | 3.98 m | 2.86 m | 3.98 m x 2.86 m |
| Main Level | Living Room | 4.41 m | 3.1 m | 4.41 m x 3.1 m |
| Main Level | Dining Room | 3.21 m | 3.12 m | 3.21 m x 3.12 m |
| Main Level | Kitchen | 5.81 m | 3.51 m | 5.81 m x 3.51 m |
| Main Level | Family Room | 5.62 m | 3.02 m | 5.62 m x 3.02 m |
https://www.realtor.ca/real-estate/26910759/55-morton-crescent-barrie-sunnidale-sunnidale
Interested?
Contact us for more information
Juan Manuel Alvarez
Salesperson
Royal LePage New Concept
6321 Yonge Street
Toronto, Ontario M2M 3X7
6321 Yonge Street
Toronto, Ontario M2M 3X7


