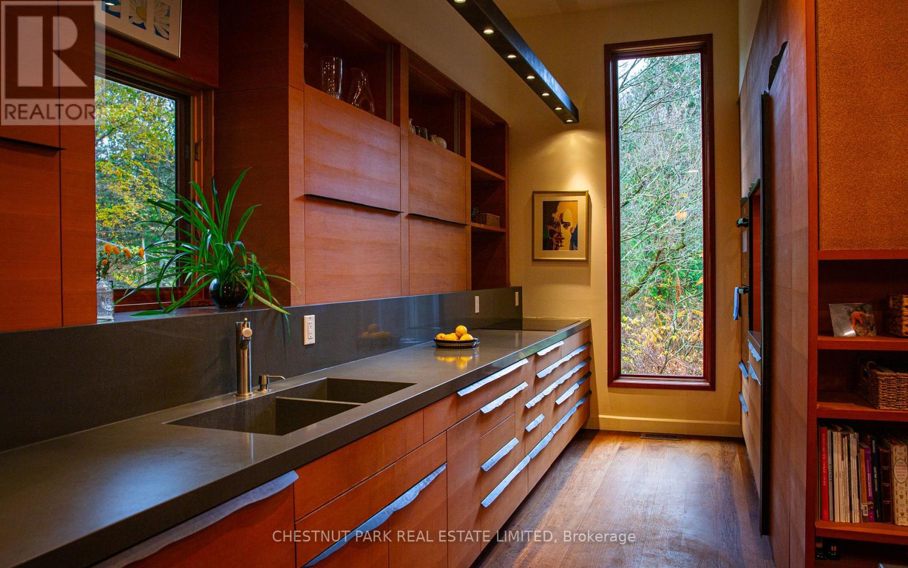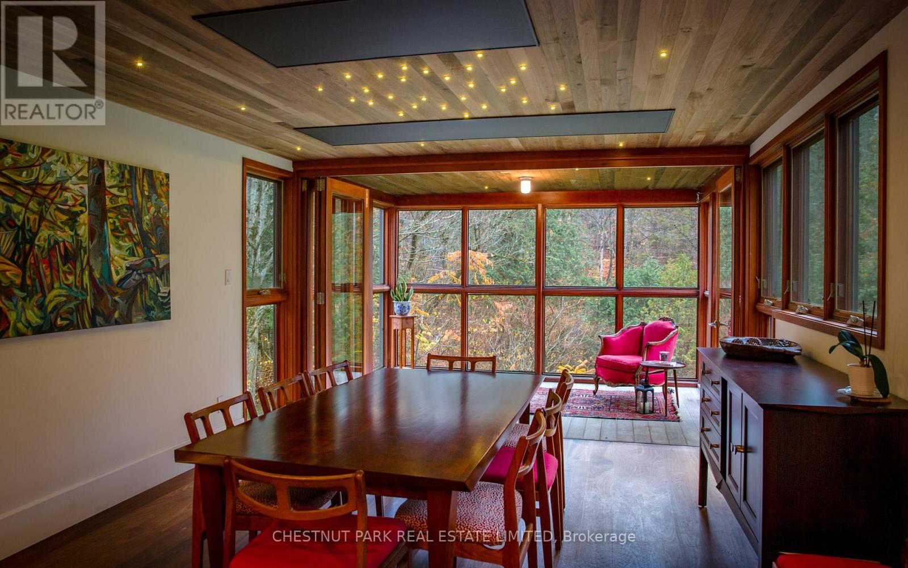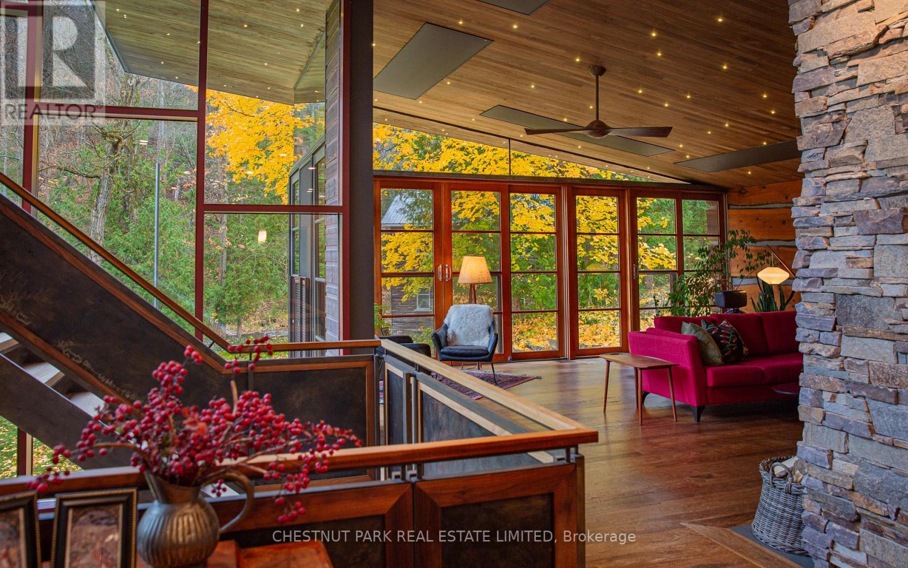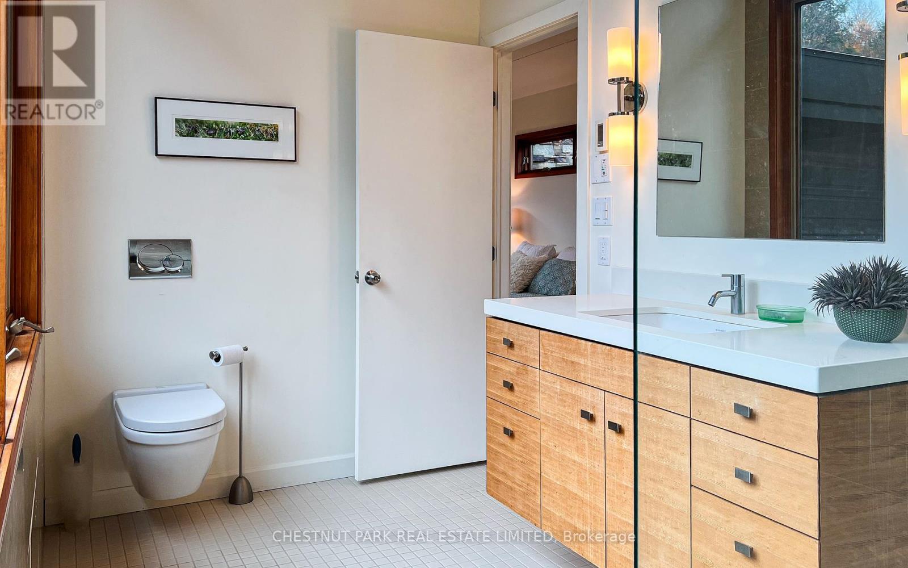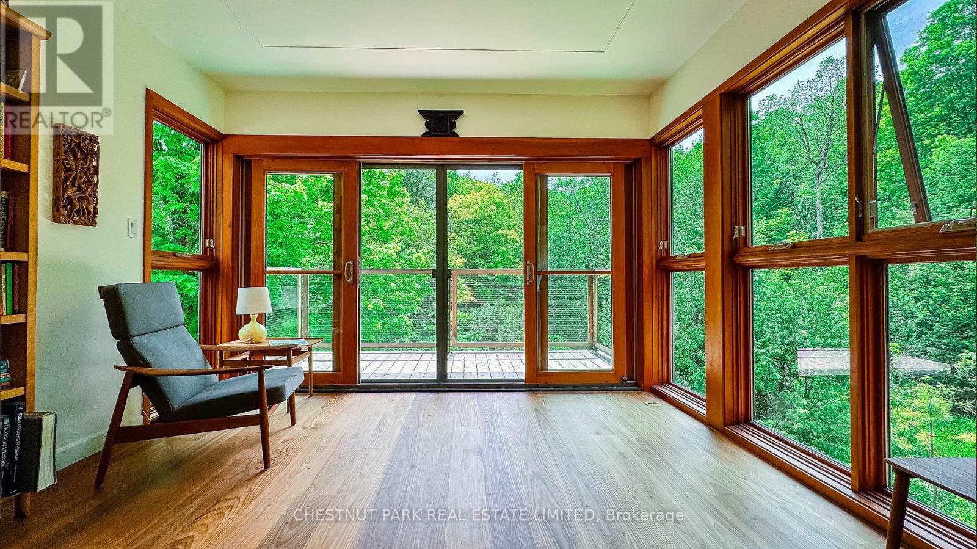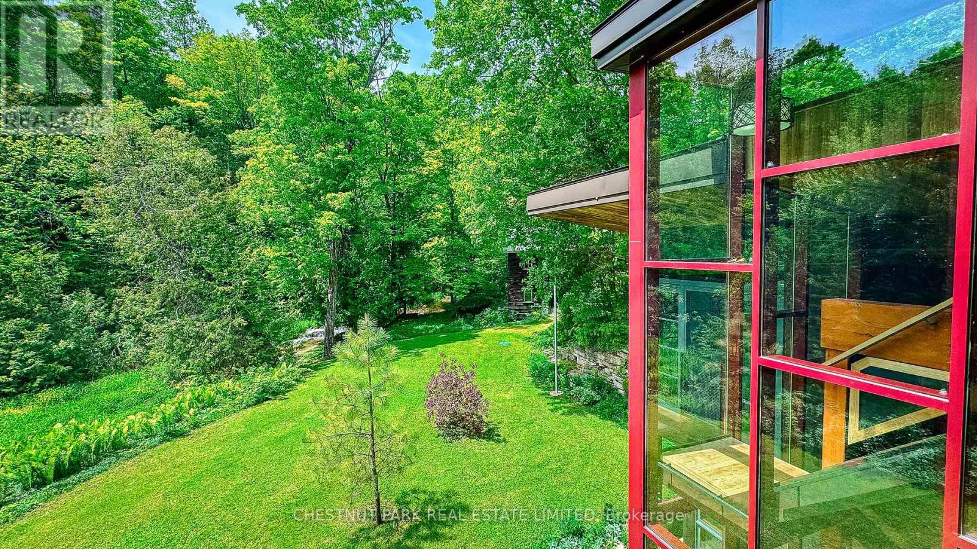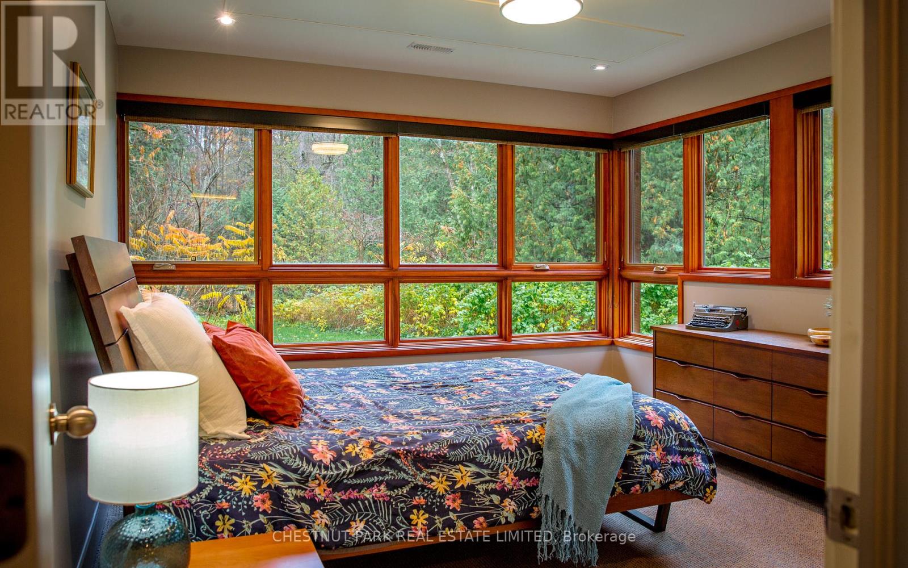605094 River Road Melancthon, Ontario L9V 2V4
$2,295,000
Custom-built architectural work-of-art nestled on 4.98 acres on the sought-after Pine River. Stone, wood, metal, and glass are cleverly blended to showcase the natural surroundings and feature this homes unique contemporary design. Screened window walls, Muskoka room and walk-outs maximize the enjoyment of this charming location with soothing river sounds. This four-bed, three-bath home has wonderful, customized details - from special custom kitchen cabinetry and handles to the glass-encased stairwell, the hand-crafted two-level masonry heater with a pizza oven, and the starlight ceiling lighting. The second level of this home is a dedicated primary bedroom suite with an office/yoga studio, balcony, spa bathroom, walk-in closet and second laundry. This special property is a delight through all the seasons. Come and hear the river! **** EXTRAS **** Spring-fed water source. Masonry heater with pizza oven. Energy-conserving radiant heat panels. Trout in the river. Just over an hour to the airport/GTA. This home is designed to let the countryside embrace you! (id:58043)
Property Details
| MLS® Number | X8419672 |
| Property Type | Single Family |
| Community Name | Rural Melancthon |
| Features | Hillside, Wooded Area, Partially Cleared, Conservation/green Belt, Country Residential |
| ParkingSpaceTotal | 10 |
Building
| BathroomTotal | 3 |
| BedroomsAboveGround | 4 |
| BedroomsTotal | 4 |
| Appliances | Water Heater, Water Softener, Water Treatment, Water Purifier, Window Coverings |
| BasementFeatures | Walk Out |
| BasementType | N/a |
| ConstructionStyleSplitLevel | Backsplit |
| ExteriorFinish | Wood, Stone |
| FireplacePresent | Yes |
| FlooringType | Hardwood, Slate |
| HalfBathTotal | 1 |
| HeatingFuel | Electric |
| HeatingType | Radiant Heat |
| Type | House |
Parking
| Attached Garage |
Land
| Acreage | Yes |
| Sewer | Septic System |
| SizeFrontage | 1 M |
| SizeIrregular | 1 X 4.98 Acre ; Irregular Shape |
| SizeTotalText | 1 X 4.98 Acre ; Irregular Shape|2 - 4.99 Acres |
| SurfaceWater | River/stream |
Rooms
| Level | Type | Length | Width | Dimensions |
|---|---|---|---|---|
| Second Level | Primary Bedroom | 4.3 m | 4.3 m | 4.3 m x 4.3 m |
| Second Level | Other | 3.66 m | 5.02 m | 3.66 m x 5.02 m |
| Main Level | Living Room | 6.72 m | 6.4 m | 6.72 m x 6.4 m |
| Main Level | Dining Room | 3.67 m | 4.27 m | 3.67 m x 4.27 m |
| Main Level | Kitchen | 2.95 m | 7.47 m | 2.95 m x 7.47 m |
| Main Level | Mud Room | Measurements not available | ||
| Ground Level | Bathroom | Measurements not available | ||
| Ground Level | Games Room | 4.83 m | 4.27 m | 4.83 m x 4.27 m |
| Ground Level | Bedroom 2 | 5.94 m | 2.74 m | 5.94 m x 2.74 m |
| Ground Level | Bedroom 3 | 5.41 m | 3.17 m | 5.41 m x 3.17 m |
| Ground Level | Bedroom 4 | 3.51 m | 4.04 m | 3.51 m x 4.04 m |
| Ground Level | Recreational, Games Room | 6.25 m | 3.77 m | 6.25 m x 3.77 m |
Utilities
| Cable | Available |
https://www.realtor.ca/real-estate/27014148/605094-river-road-melancthon-rural-melancthon
Interested?
Contact us for more information
Sarah Maclean
Salesperson
15425 Creditview Rd
Caledon, Ontario L7C 3G8
Sue Collis
Salesperson
15425 Creditview Rd
Caledon, Ontario L7C 3G8










