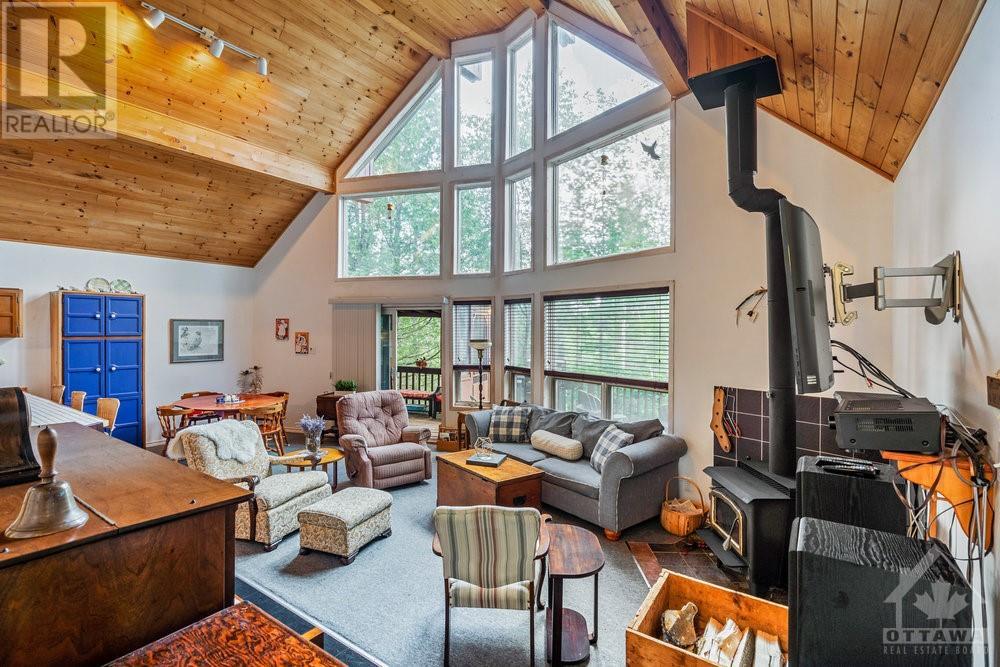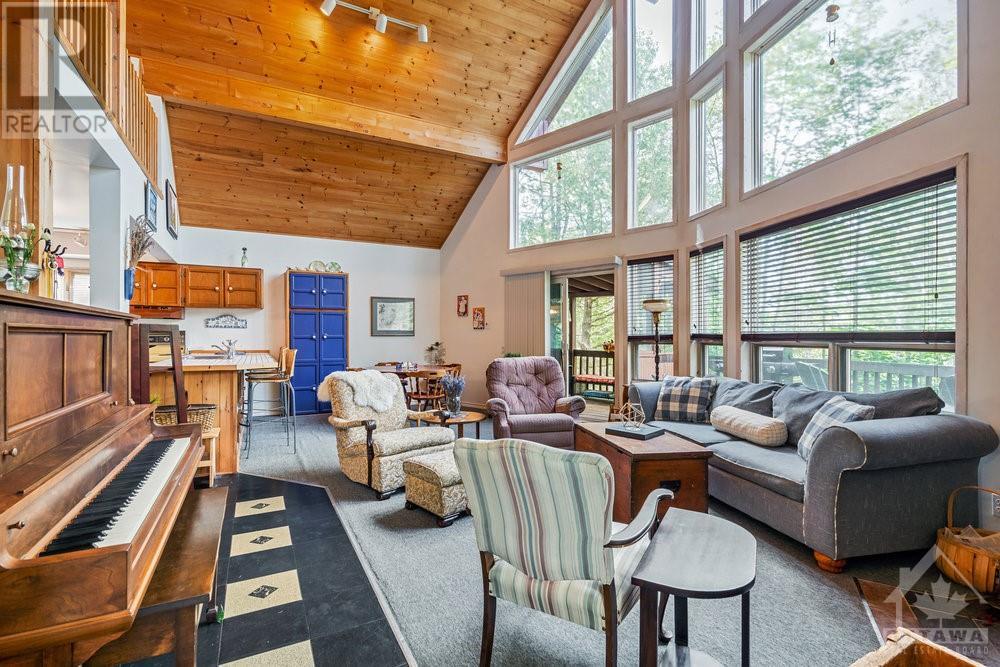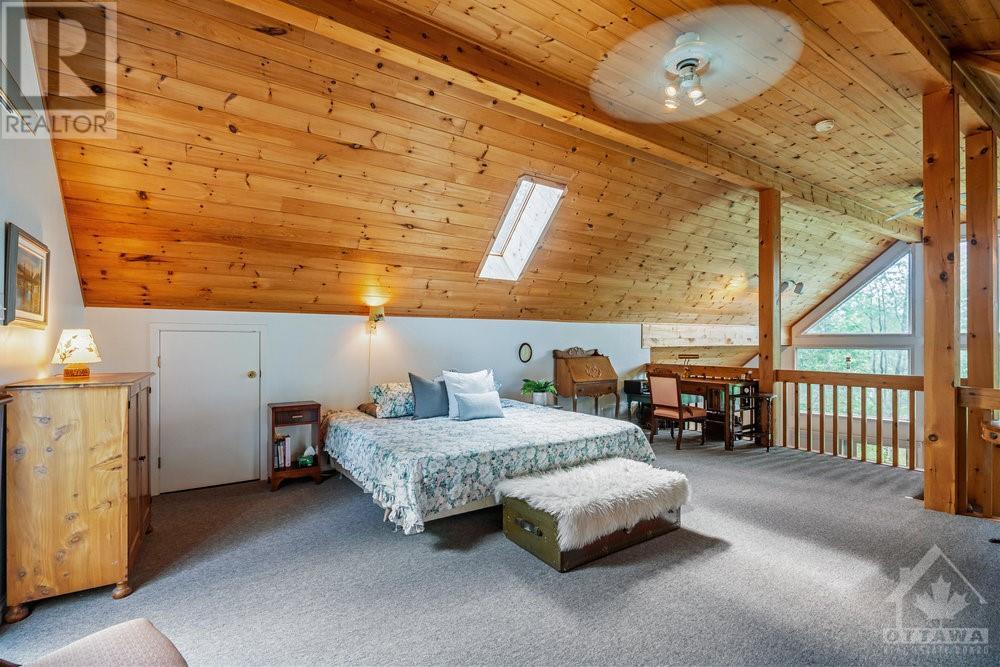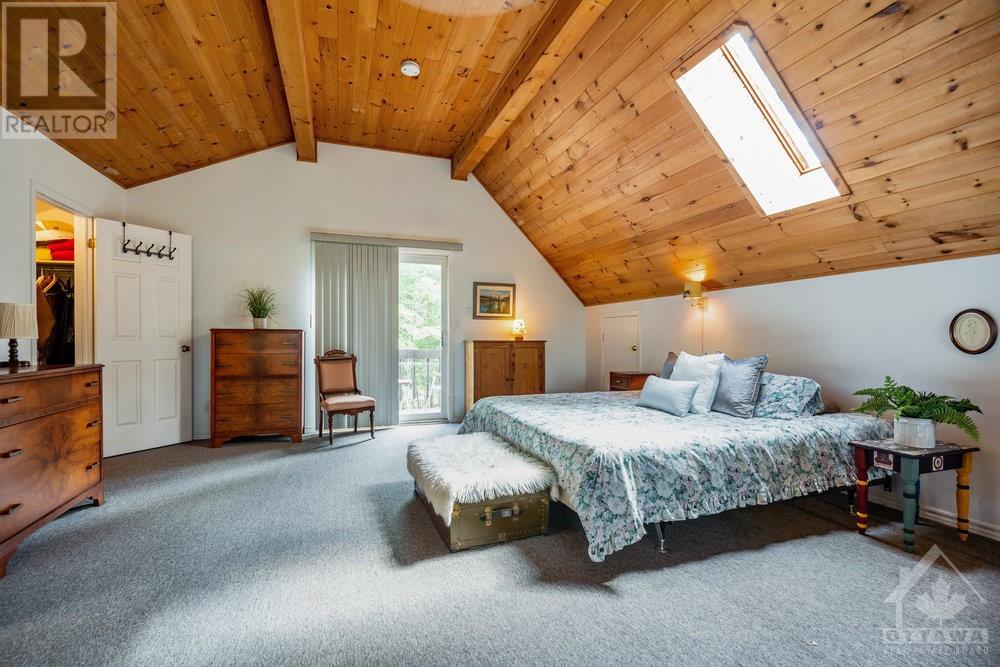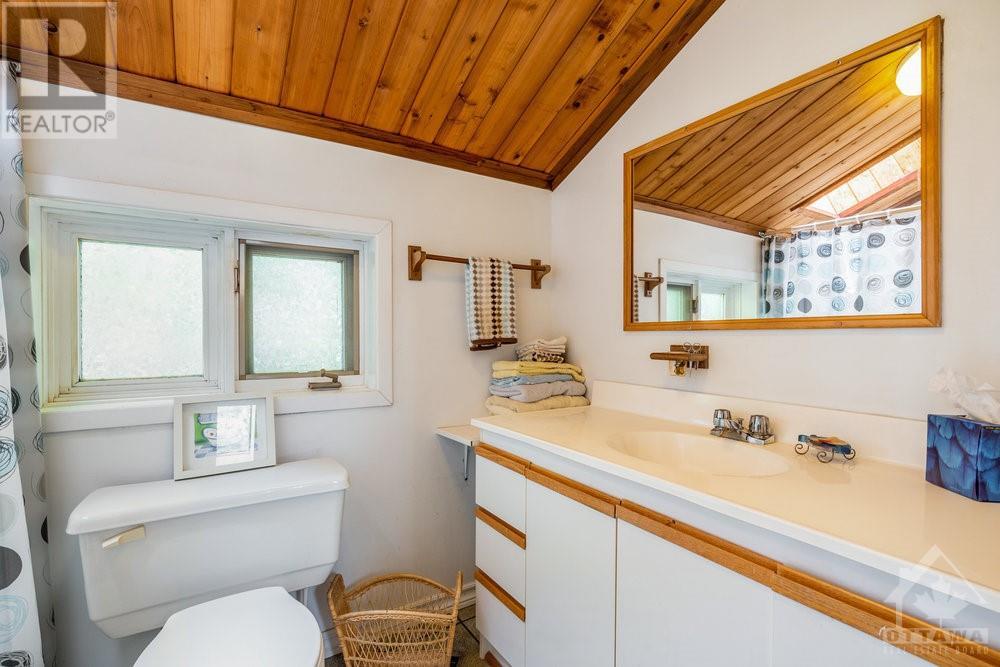6059 Centennial Drive Greater Madawaska, Ontario K7V 3Z9
$679,900
Beautiful FULLY FURNISHED waterfront oasis on Centennial Lake! This four-season A-frame retreat is nestled on a quiet bay, offering great fishing, boating & swimming with a sandbar & boat launch nearby. The bright and open main level is flooded with natural light & tall vaulted ceilings. You'll love the screened-in outdoor patio, cozy wood-burning fireplace & open-concept kitchen, living, and dining area—perfect for entertaining. The main level also includes two generous sized bedrooms, a full bathroom & laundry. The spacious upper loft serves as an ideal primary retreat, complete with a walk-in closet, ensuite bathroom, front patio, and skylights. The walkout basement provides excellent storage space for outdoor water toys. This home boasts a brand-new bunkie and dock. Situated on a fully serviced road with great cell reception and plenty of parking for guests. Just 30 minutes from Calabogie Ski Resort and a short drive to both Ottawa and Toronto. This waterfront paradise has it all! (id:58043)
Property Details
| MLS® Number | 1408343 |
| Property Type | Single Family |
| Neigbourhood | Greater Madawaska |
| AmenitiesNearBy | Recreation Nearby, Ski Area, Water Nearby |
| Easement | Unknown |
| Features | Recreational |
| ParkingSpaceTotal | 4 |
| Structure | Deck |
| WaterFrontType | Waterfront On Lake |
Building
| BathroomTotal | 2 |
| BedroomsAboveGround | 3 |
| BedroomsTotal | 3 |
| Amenities | Furnished |
| Appliances | Refrigerator, Dryer, Stove, Washer |
| BasementDevelopment | Unfinished |
| BasementType | Full (unfinished) |
| ConstructedDate | 1992 |
| ConstructionStyleAttachment | Detached |
| CoolingType | None |
| ExteriorFinish | Wood |
| FireplacePresent | Yes |
| FireplaceTotal | 1 |
| FlooringType | Wall-to-wall Carpet, Mixed Flooring, Linoleum, Tile |
| FoundationType | Poured Concrete |
| HeatingFuel | Electric |
| HeatingType | Forced Air |
| StoriesTotal | 2 |
| Type | House |
| UtilityWater | Drilled Well |
Parking
| Surfaced |
Land
| Acreage | No |
| LandAmenities | Recreation Nearby, Ski Area, Water Nearby |
| Sewer | Septic System |
| SizeDepth | 227 Ft ,2 In |
| SizeFrontage | 109 Ft ,8 In |
| SizeIrregular | 0.51 |
| SizeTotal | 0.51 Ac |
| SizeTotalText | 0.51 Ac |
| ZoningDescription | Residential |
Rooms
| Level | Type | Length | Width | Dimensions |
|---|---|---|---|---|
| Second Level | Primary Bedroom | 16'9" x 20'0" | ||
| Main Level | Kitchen | 12'0" x 14'0" | ||
| Main Level | 3pc Bathroom | 12'0" x 4'5" | ||
| Main Level | Bedroom | 12'0" x 11'7" | ||
| Main Level | Bedroom | 11'7" x 11'3" | ||
| Main Level | Living Room | 12'0" x 15'0" | ||
| Main Level | Dining Room | 12'6" x 12'1" | ||
| Main Level | Porch | 8'0" x 20'0" |
Utilities
| Electricity | Available |
Interested?
Contact us for more information
Josh West
Broker
2148 Carling Ave Unit 5
Ottawa, Ontario K2A 1H1
Kaity Campbell
Salesperson
2148 Carling Ave Unit 5
Ottawa, Ontario K2A 1H1






