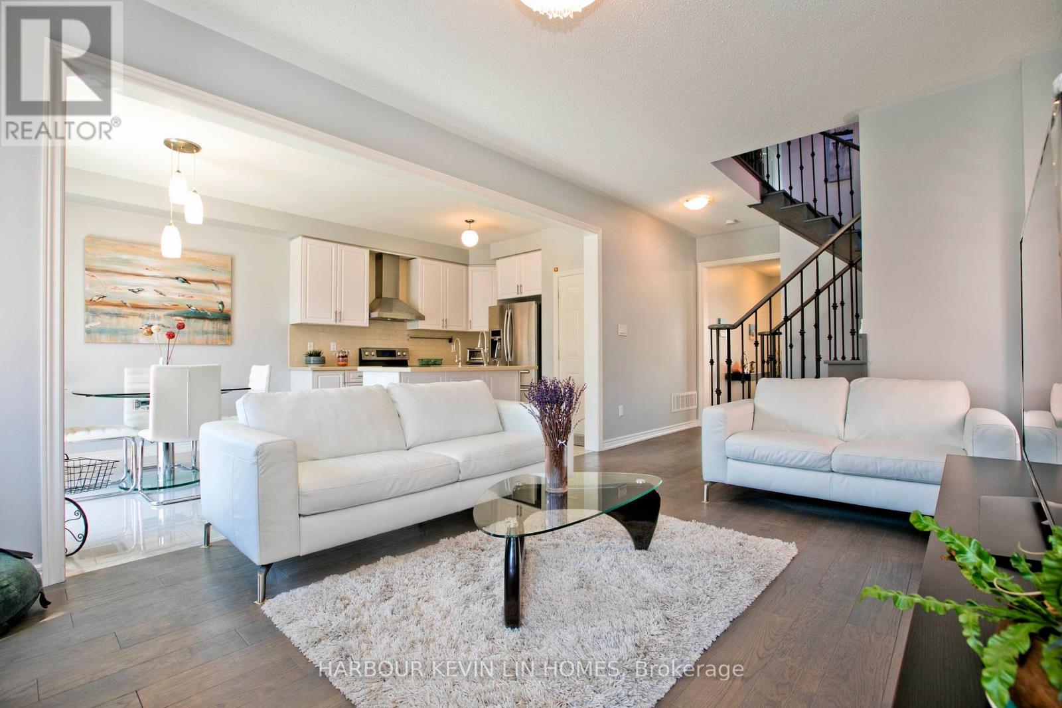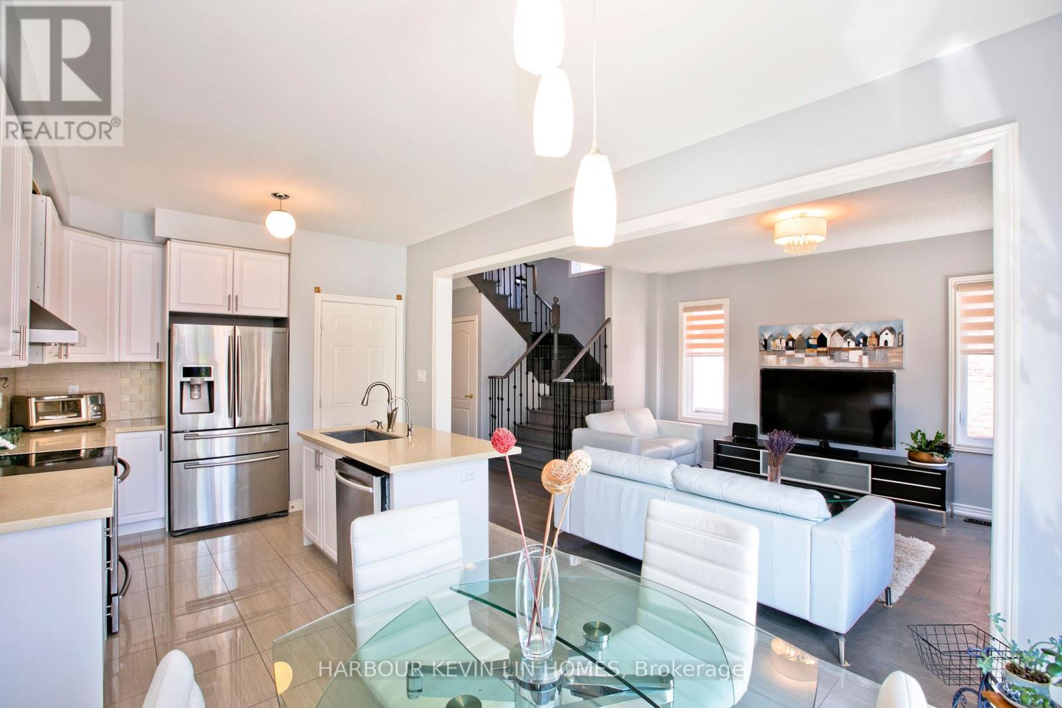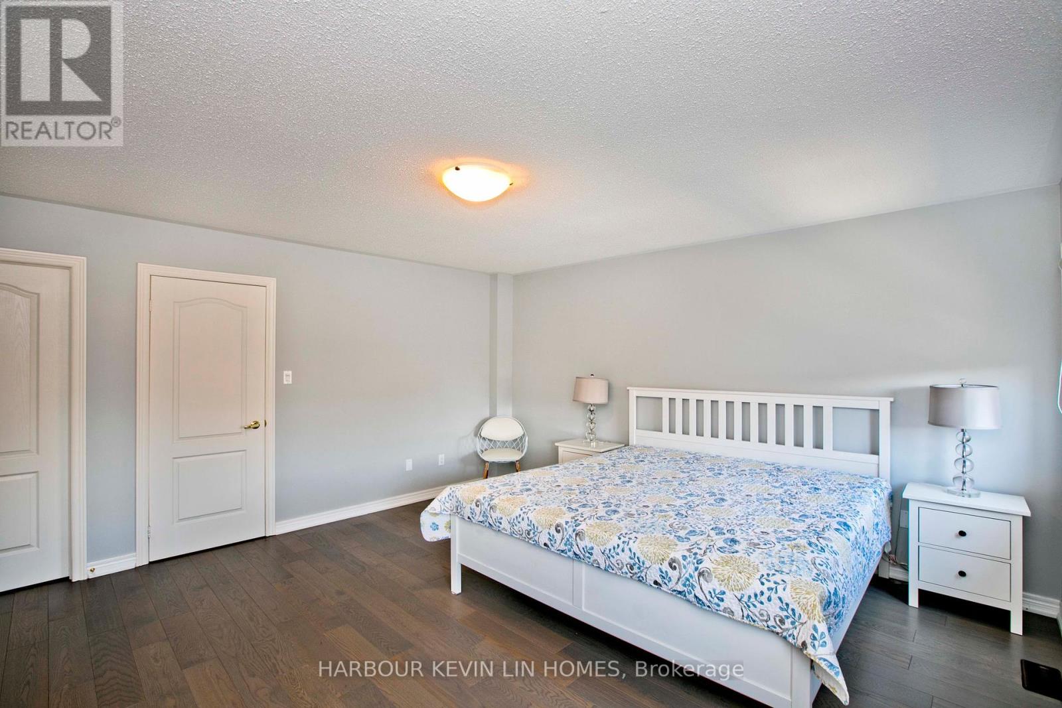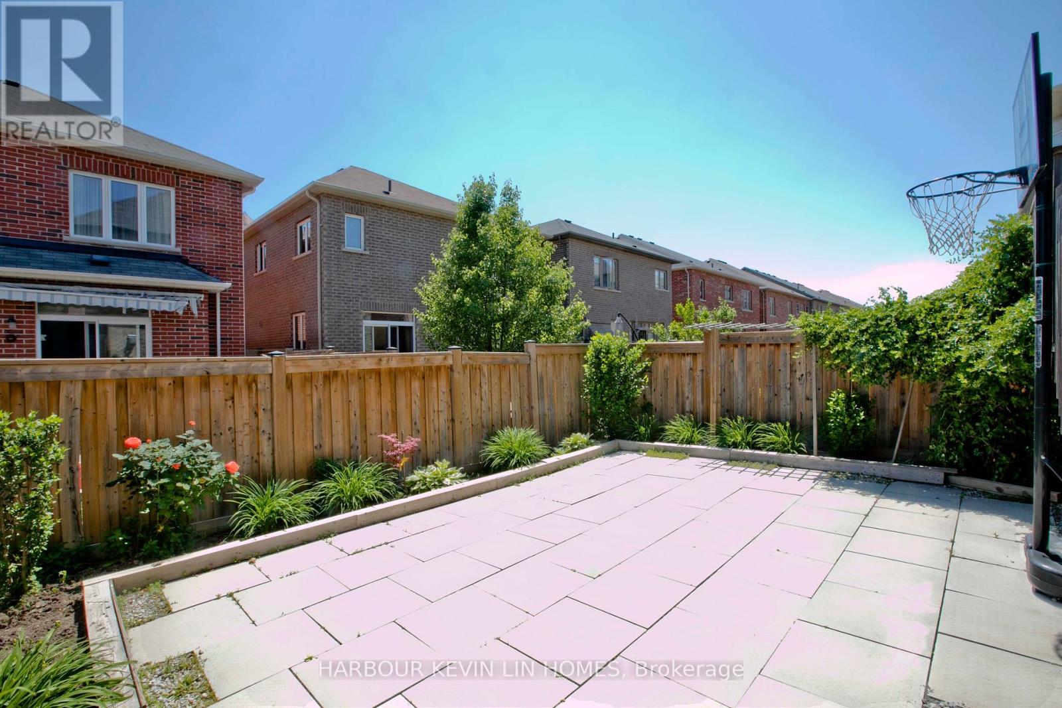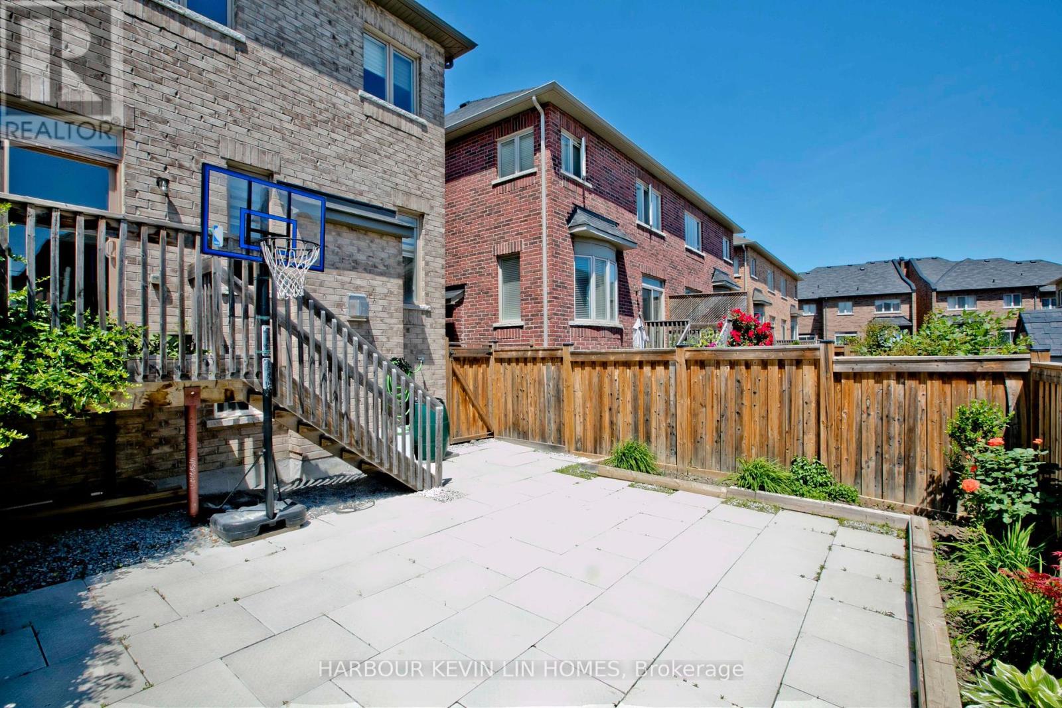75 Busch Avenue Markham (Berczy), Ontario L6C 0R8
$4,000 Monthly
A Must See!! Lease Price Included Furniture. Well Maintained Home Like New Located In A Family-Friendly Berczy Neighborhood! Bright & Spacious W/Functional Layout! South Facing Backyard. Hardwood Floor Thru Out, Open Concept Kitchen W/ Granite Countertop, Breakfast Area W/O To Sundeck. Water Softener For The Whole House. Walking Distance To Top Ranking Pierre Trudeau High School & Beckett Farm Public School, Park, Plaza, Restaurant, Supermarket & Much More! Move In Ready & Enjoy!!! **** EXTRAS **** Fridge, Stove, Dishwasher, Washer, Dryer, Microwave, All Electric Light Fixtures, All Window Coverings. Tenant Responsible For All Utilities, Hwt Rental, Tenant Insurance, Snow Removal & Lawn Care. **No Pet And Non Smoker Please* (id:58043)
Property Details
| MLS® Number | N9297656 |
| Property Type | Single Family |
| Neigbourhood | Berczy Village |
| Community Name | Berczy |
| Features | Carpet Free |
| ParkingSpaceTotal | 2 |
Building
| BathroomTotal | 3 |
| BedroomsAboveGround | 3 |
| BedroomsTotal | 3 |
| Appliances | Furniture |
| BasementType | Full |
| ConstructionStyleAttachment | Semi-detached |
| CoolingType | Central Air Conditioning |
| ExteriorFinish | Brick |
| FireProtection | Smoke Detectors |
| FireplacePresent | Yes |
| FlooringType | Hardwood, Ceramic |
| FoundationType | Concrete |
| HalfBathTotal | 1 |
| HeatingFuel | Natural Gas |
| HeatingType | Forced Air |
| StoriesTotal | 2 |
| Type | House |
| UtilityWater | Municipal Water |
Parking
| Garage |
Land
| Acreage | No |
| Sewer | Sanitary Sewer |
Rooms
| Level | Type | Length | Width | Dimensions |
|---|---|---|---|---|
| Second Level | Primary Bedroom | 15.2 m | 15 m | 15.2 m x 15 m |
| Second Level | Bedroom 2 | 14.6 m | 10.4 m | 14.6 m x 10.4 m |
| Second Level | Bedroom 3 | 12 m | 10.4 m | 12 m x 10.4 m |
| Main Level | Family Room | 15.6 m | 11.6 m | 15.6 m x 11.6 m |
| Main Level | Living Room | 13.6 m | 12 m | 13.6 m x 12 m |
| Main Level | Dining Room | 13.6 m | 12 m | 13.6 m x 12 m |
| Main Level | Kitchen | 10.4 m | 10.1 m | 10.4 m x 10.1 m |
| Main Level | Eating Area | 10.4 m | 9.6 m | 10.4 m x 9.6 m |
https://www.realtor.ca/real-estate/27361058/75-busch-avenue-markham-berczy-berczy
Interested?
Contact us for more information
Angel Liu
Salesperson
30 Fulton Way #8-100a
Richmond Hill, Ontario L4B 1E6










