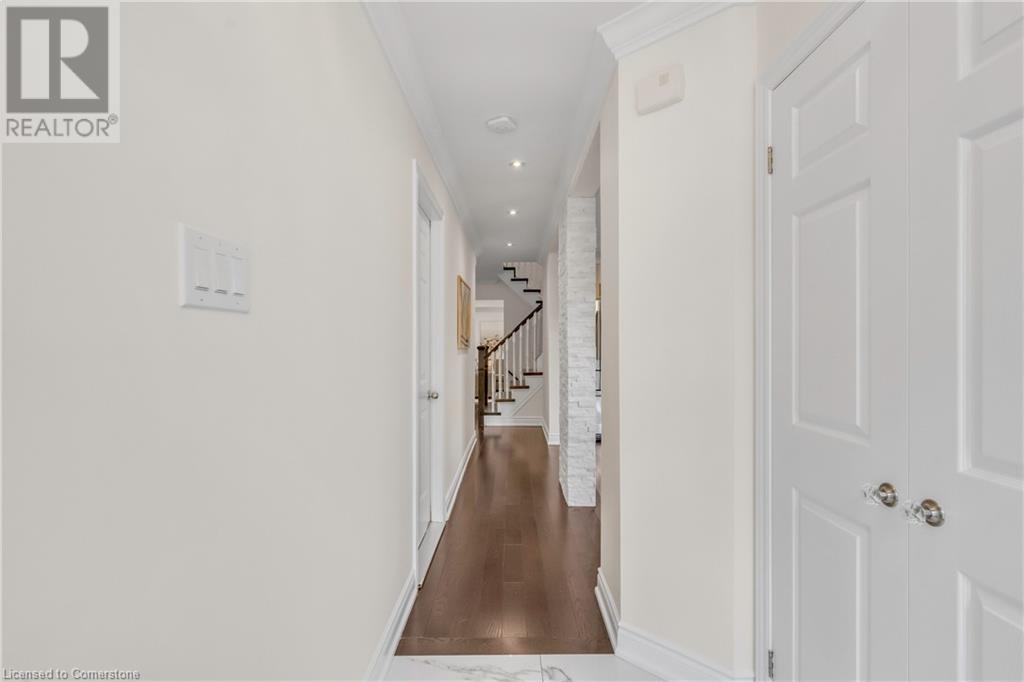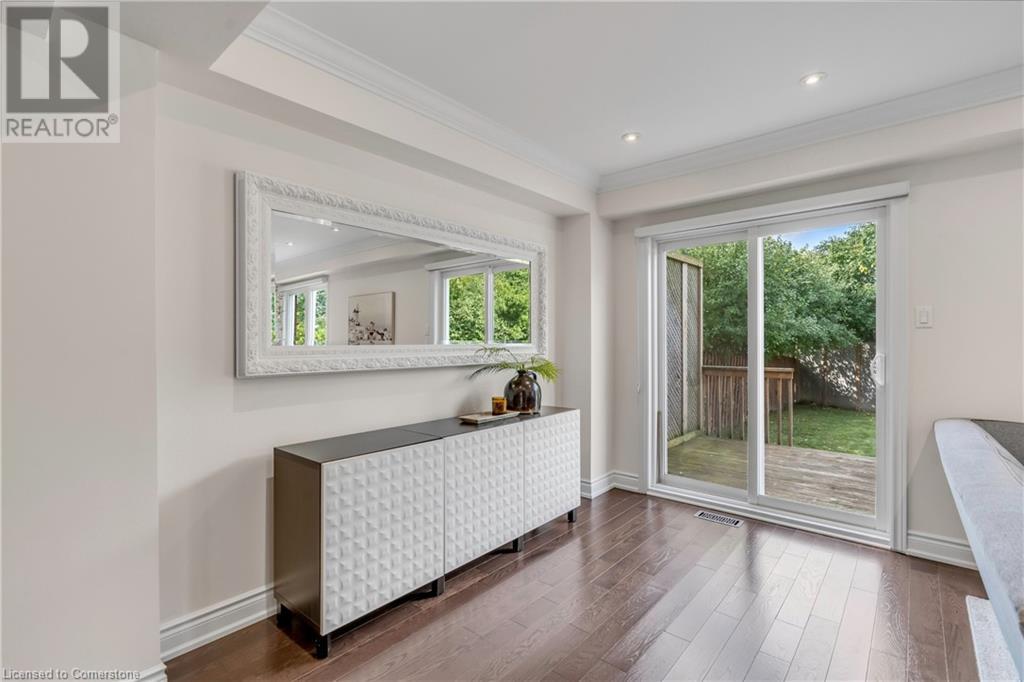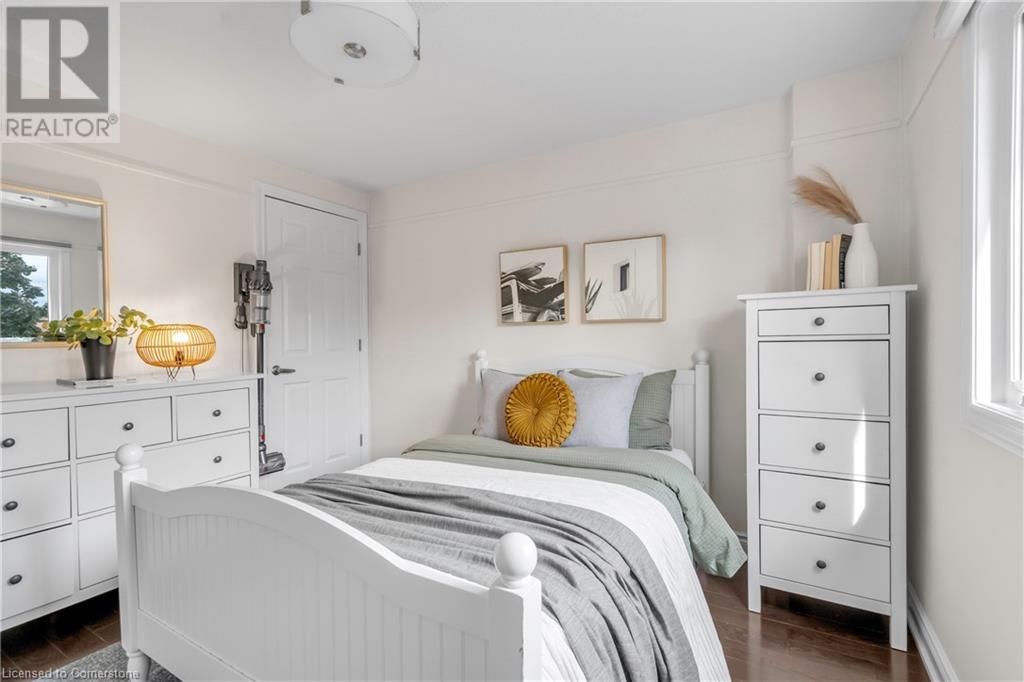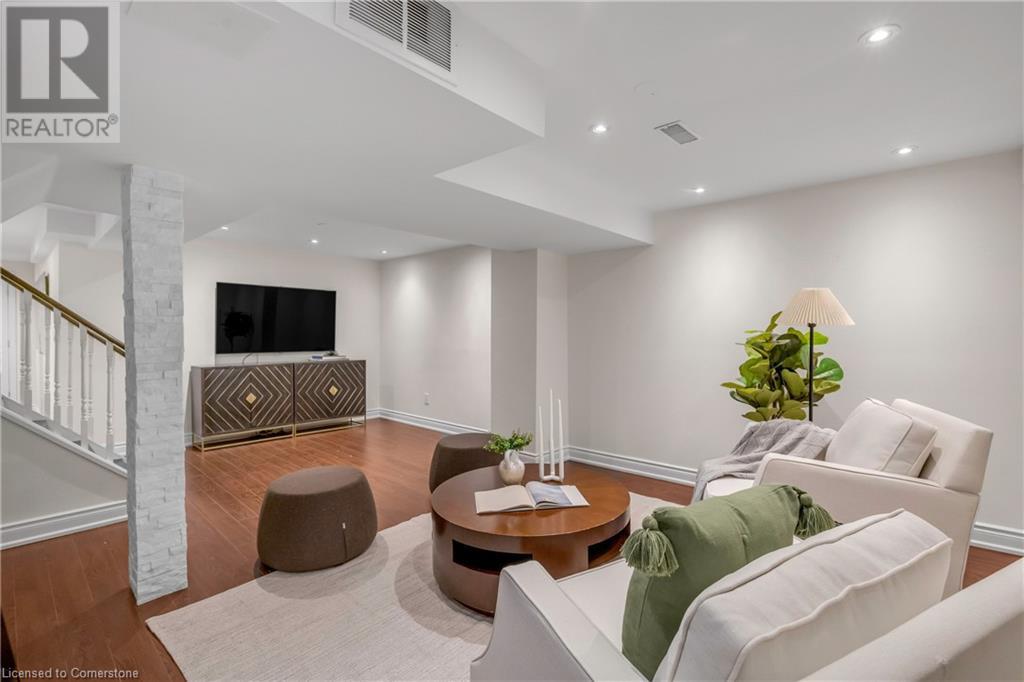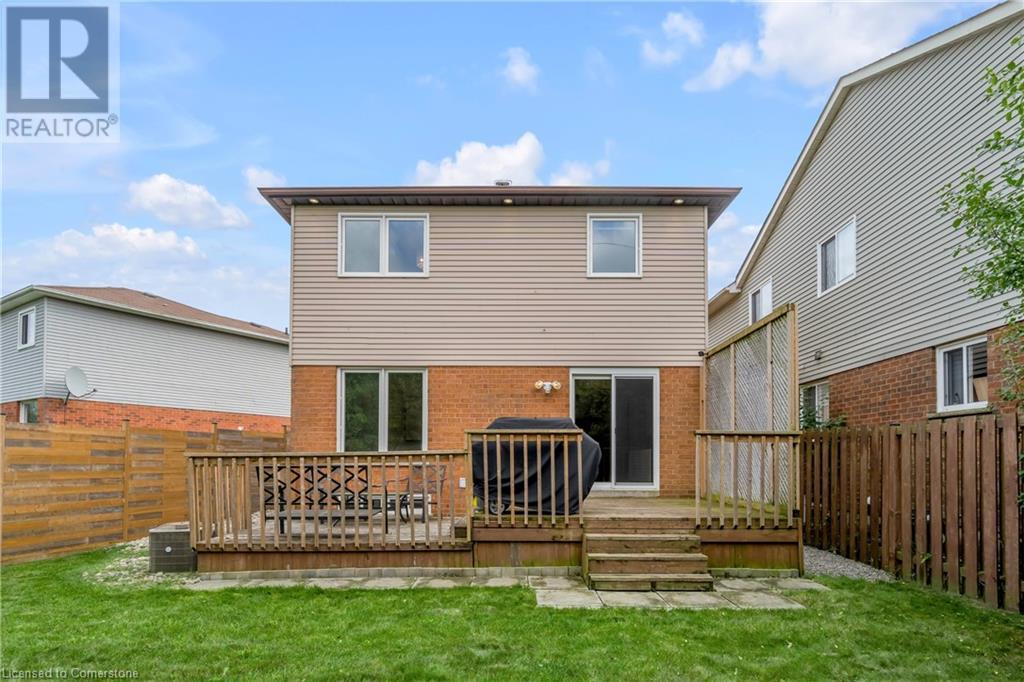89 Acadian Heights Brampton, Ontario L6Y 4H2
$999,998
This is the one you’ve been waiting for—move right in and live in luxury! Located on a serene cul-de-sac with no neighbors in the back, this stunning 3-bedroom, 3-bath home has been meticulously upgraded from top to bottom. Experience the elegance of a spacious, open layout with no carpet anywhere, freshly painted walls, and gleaming floors. The state-of-the-art KitchenAid appliances complement the modern, fully renovated kitchen, while upgraded washrooms provide a spa-like experience every day. Enjoy custom California closets in every bedroom, adding a touch of sophisticated organization. Outside, the widened interlock driveway and new fence elevate curb appeal, while the oversized pie-shaped lot offers a private oasis. Close to great schools, parks, shopping, and major highways—this home has it all. Just unpack and enjoy! Flooring (2016), Kitchen (2016), Washrooms (2016), Closets (2016), Outdoor Pot Lights (2016), Electrical Meter Base (2016), Furnace (2016), AC (2016), Humidifier (2016). Washer, Dryer (2022), Ensuite Washroom (2022), Dishwasher (2024) (id:58043)
Property Details
| MLS® Number | 40651696 |
| Property Type | Single Family |
| AmenitiesNearBy | Park, Place Of Worship, Public Transit, Schools |
| Features | Cul-de-sac |
| ParkingSpaceTotal | 3 |
Building
| BathroomTotal | 3 |
| BedroomsAboveGround | 3 |
| BedroomsTotal | 3 |
| Appliances | Washer, Hood Fan, Garage Door Opener |
| ArchitecturalStyle | 2 Level |
| BasementDevelopment | Finished |
| BasementType | Full (finished) |
| ConstructionStyleAttachment | Detached |
| CoolingType | Central Air Conditioning |
| ExteriorFinish | Brick, Vinyl Siding |
| FoundationType | Block |
| HalfBathTotal | 1 |
| HeatingFuel | Natural Gas |
| HeatingType | Forced Air |
| StoriesTotal | 2 |
| SizeInterior | 2211 Sqft |
| Type | House |
| UtilityWater | Municipal Water |
Parking
| Attached Garage |
Land
| Acreage | No |
| LandAmenities | Park, Place Of Worship, Public Transit, Schools |
| Sewer | Municipal Sewage System |
| SizeDepth | 101 Ft |
| SizeFrontage | 26 Ft |
| SizeTotalText | Under 1/2 Acre |
| ZoningDescription | Rid |
Rooms
| Level | Type | Length | Width | Dimensions |
|---|---|---|---|---|
| Second Level | 4pc Bathroom | Measurements not available | ||
| Second Level | Bedroom | 10'11'' x 10'3'' | ||
| Second Level | Bedroom | 14'3'' x 8'0'' | ||
| Second Level | Full Bathroom | Measurements not available | ||
| Second Level | Primary Bedroom | 13'8'' x 11'4'' | ||
| Basement | Recreation Room | 15'1'' x 9'6'' | ||
| Basement | Recreation Room | 20'8'' x 13'7'' | ||
| Main Level | 2pc Bathroom | Measurements not available | ||
| Main Level | Living Room | 21'2'' x 10'0'' | ||
| Main Level | Dining Room | 13'4'' x 11'8'' | ||
| Main Level | Kitchen | 14'10'' x 5'2'' | ||
| Main Level | Foyer | 24'1'' x 3' |
https://www.realtor.ca/real-estate/27472652/89-acadian-heights-brampton
Interested?
Contact us for more information
Nader Tohamy
Salesperson
4711 Yonge Street Unit C 10th Floor
Toronto, Ontario M2N 6K8






