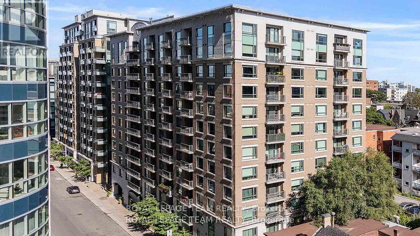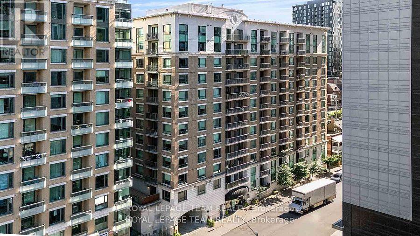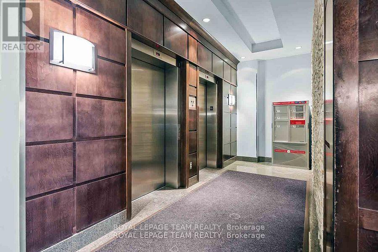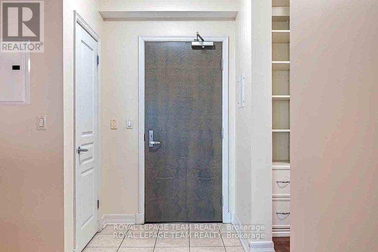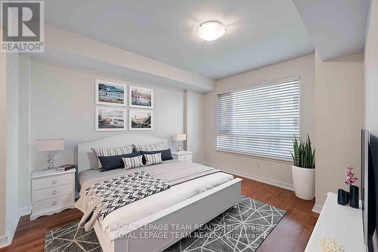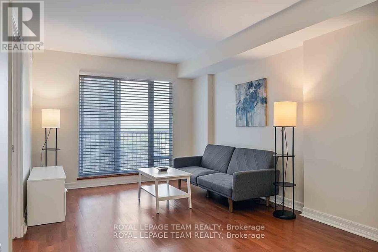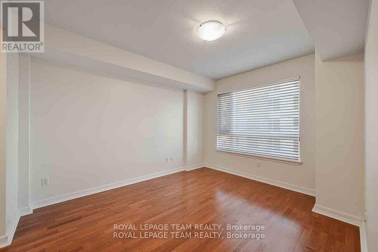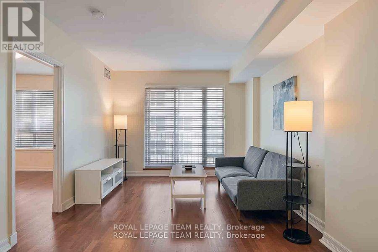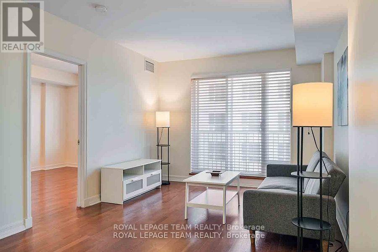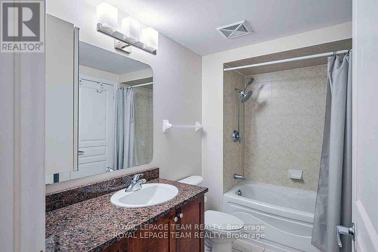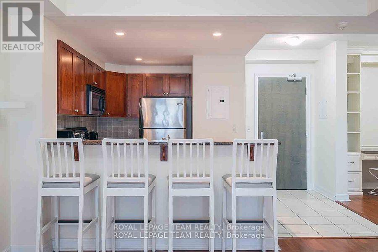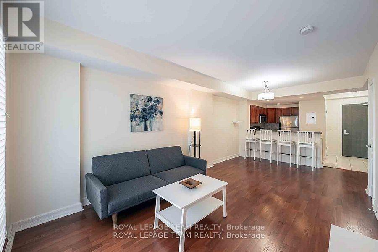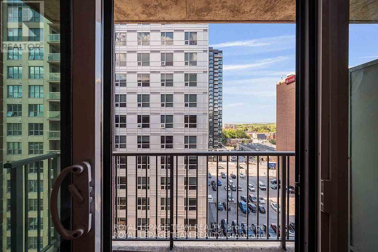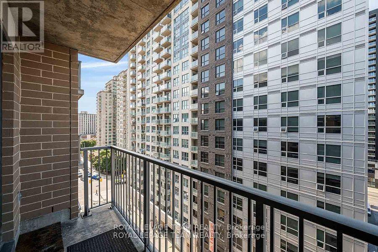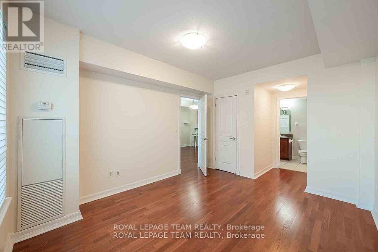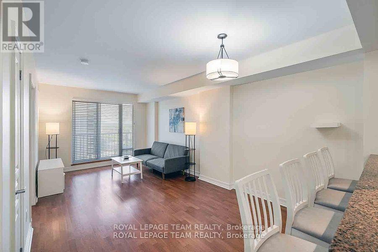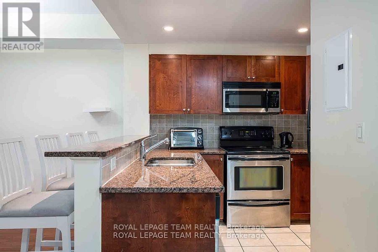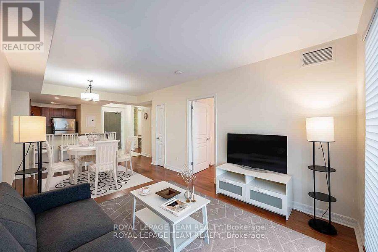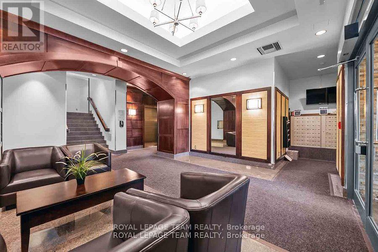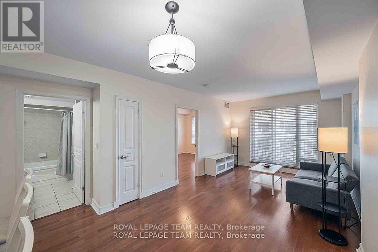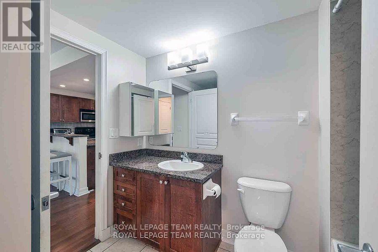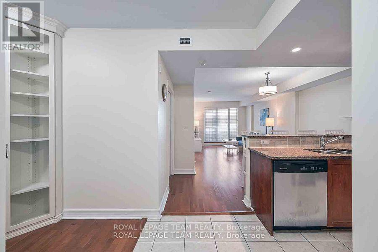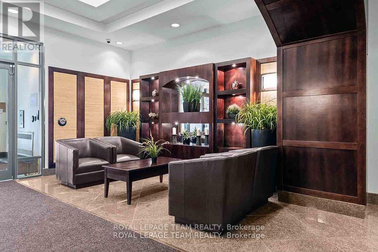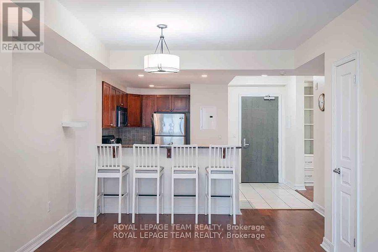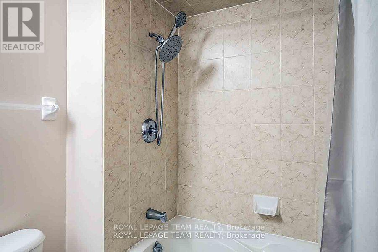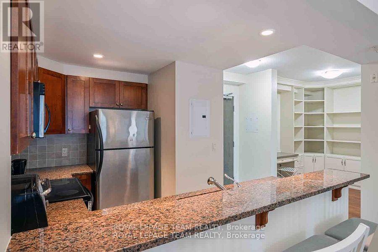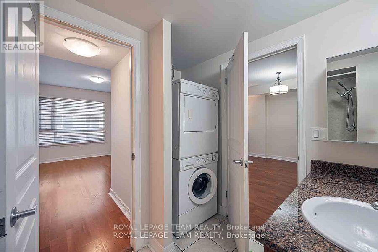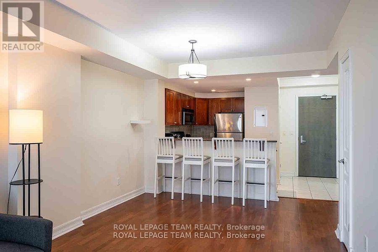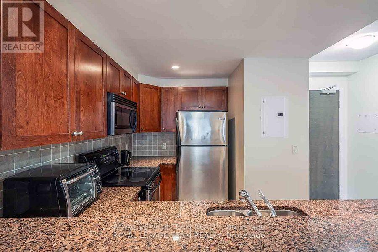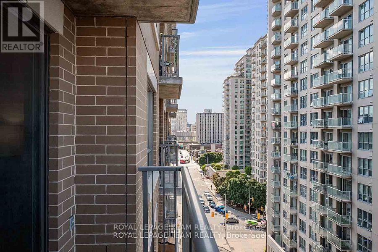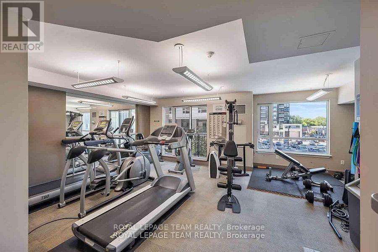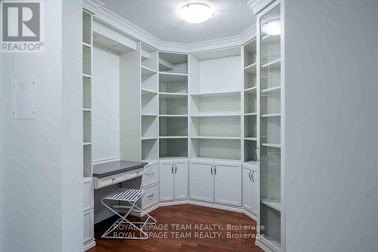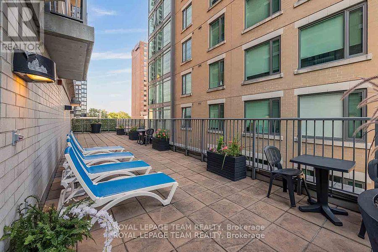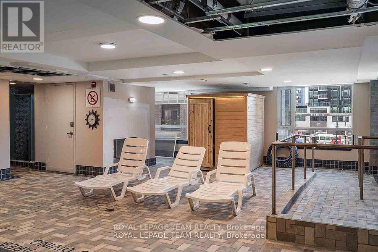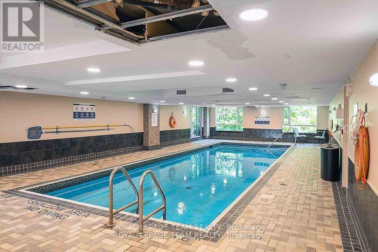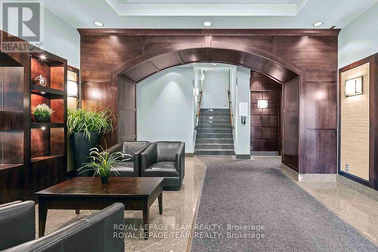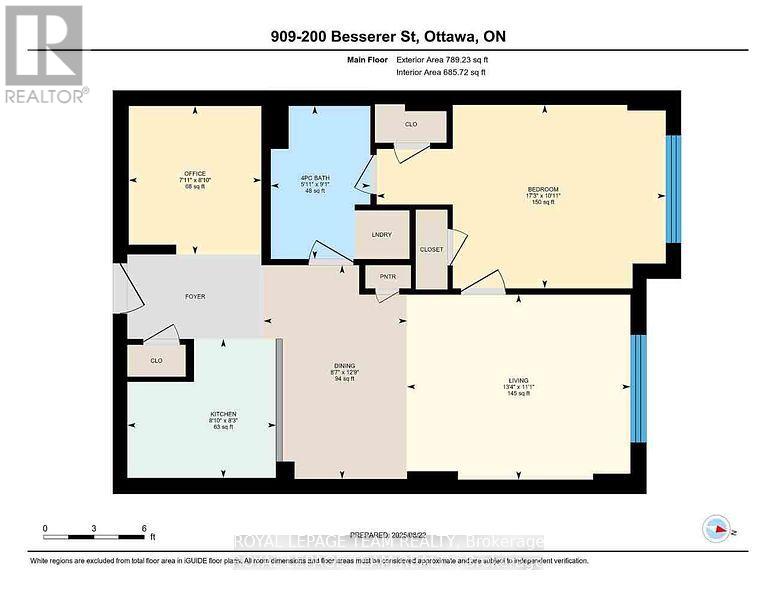909 - 200 Besserer Street Ottawa, Ontario K1N 0A7
$2,000 Monthly
Welcome to suite 909 at The Galleria Condos, 200 Besserer in Sandy Hill- 1 bedroom with den. This Casson model is 745 square feet according to builders plan. High ceilings. Hardwood and tile. Large windows. Open concept living / dining / kitchen. Kitchen has a breakfast bar, stainless steel appliances, and granite countertop. Den has practical built-in cabinets. Bathroom with cheater door to bedroom. Ample closets. In suite laundry. Balcony. Window coverings. Underground parking. Amenities include saltwater pool, sauna, gym, and backyard urban oasis with BBQs. Excellent Sandy Hill location, walking distance to Parliament Hill, Rideau Centre, Byward Market & federal office buildings. 24 hours notice preferred for all showings. (id:58043)
Property Details
| MLS® Number | X12535490 |
| Property Type | Single Family |
| Neigbourhood | Lowertown |
| Community Name | 4003 - Sandy Hill |
| Community Features | Pets Not Allowed |
| Features | Balcony |
| Parking Space Total | 1 |
Building
| Bathroom Total | 1 |
| Bedrooms Above Ground | 1 |
| Bedrooms Total | 1 |
| Appliances | Dryer, Hood Fan, Microwave, Stove, Washer, Refrigerator |
| Basement Type | None |
| Cooling Type | Central Air Conditioning |
| Exterior Finish | Brick |
| Fireplace Present | Yes |
| Heating Fuel | Natural Gas |
| Heating Type | Forced Air |
| Size Interior | 700 - 799 Ft2 |
| Type | Apartment |
Parking
| Underground | |
| Garage |
Land
| Acreage | No |
Rooms
| Level | Type | Length | Width | Dimensions |
|---|---|---|---|---|
| Main Level | Foyer | 1.52 m | 1.21 m | 1.52 m x 1.21 m |
| Main Level | Living Room | 6.14 m | 3.35 m | 6.14 m x 3.35 m |
| Main Level | Den | 2.74 m | 2.48 m | 2.74 m x 2.48 m |
| Main Level | Kitchen | 2.99 m | 2.54 m | 2.99 m x 2.54 m |
| Main Level | Primary Bedroom | 3.86 m | 3.35 m | 3.86 m x 3.35 m |
| Main Level | Bathroom | 2.79 m | 1.77 m | 2.79 m x 1.77 m |
https://www.realtor.ca/real-estate/29093520/909-200-besserer-street-ottawa-4003-sandy-hill
Contact Us
Contact us for more information
Claude Jobin
Salesperson
www.claudejobin.com/
www.facebook.com/claude.jobin.965
x.com/ClaudeJobin
www.linkedin.com/in/claudejobin/
1723 Carling Avenue, Suite 1
Ottawa, Ontario K2A 1C8
(613) 725-1171
(613) 725-3323
www.teamrealty.ca/


