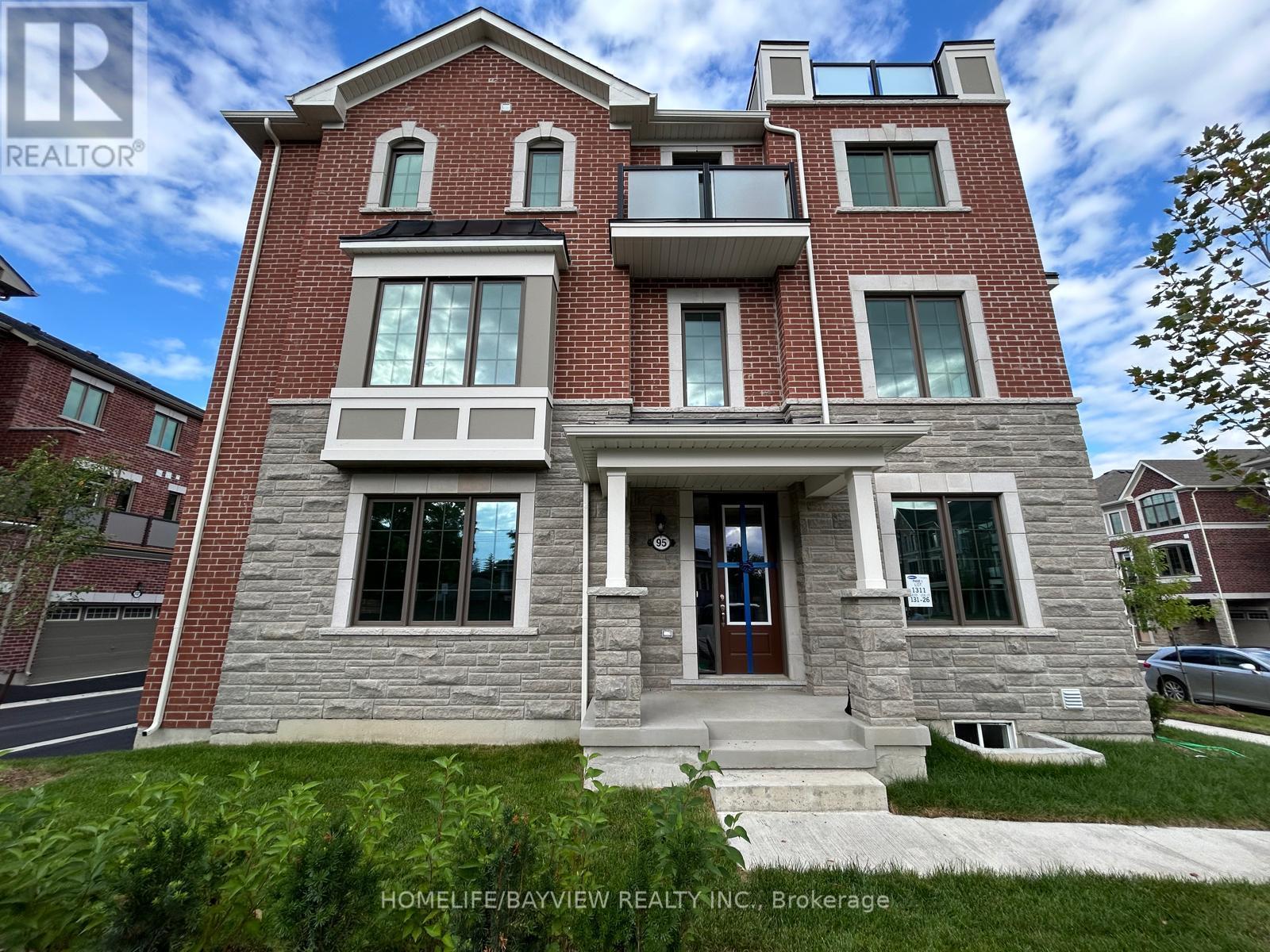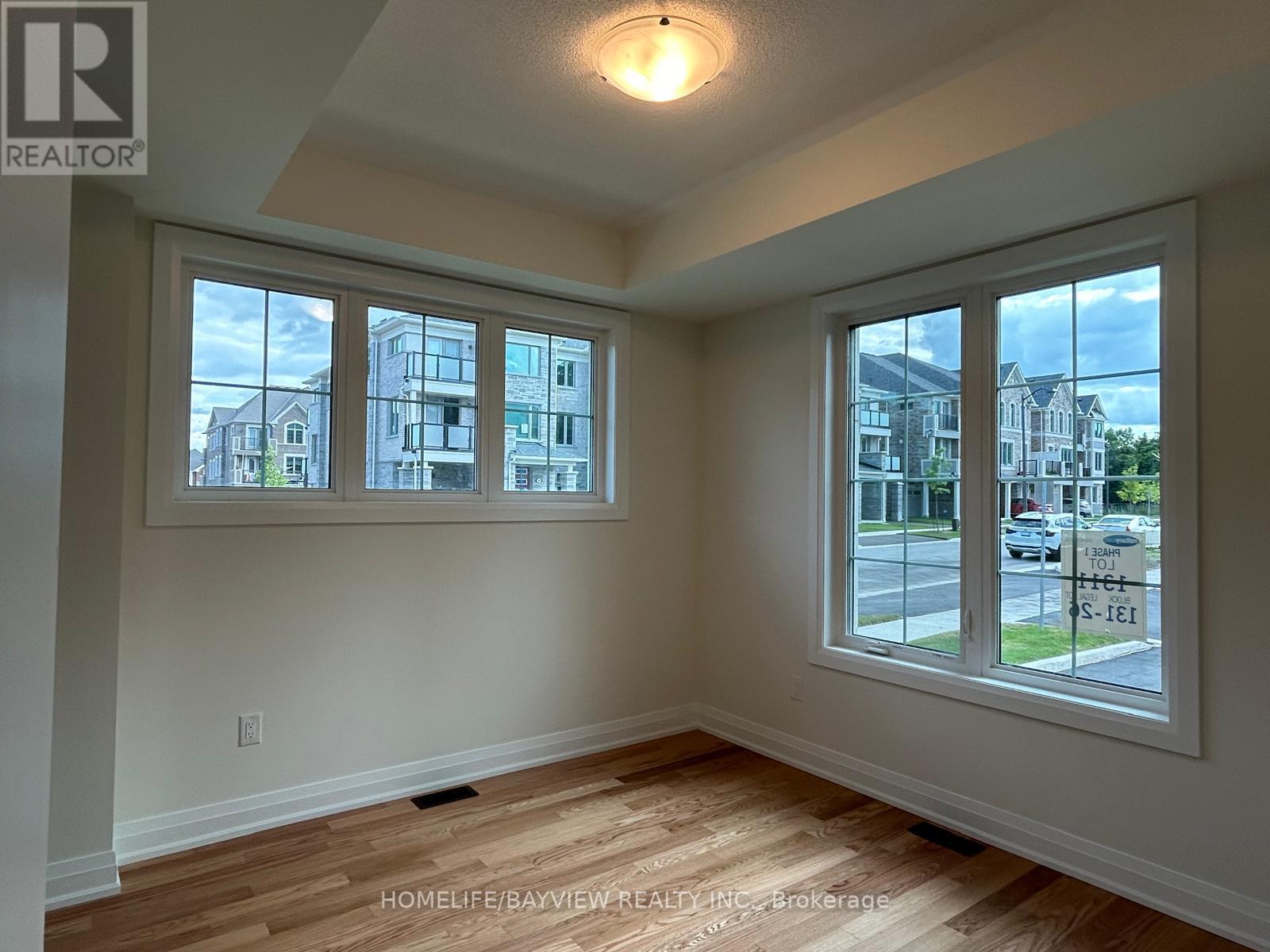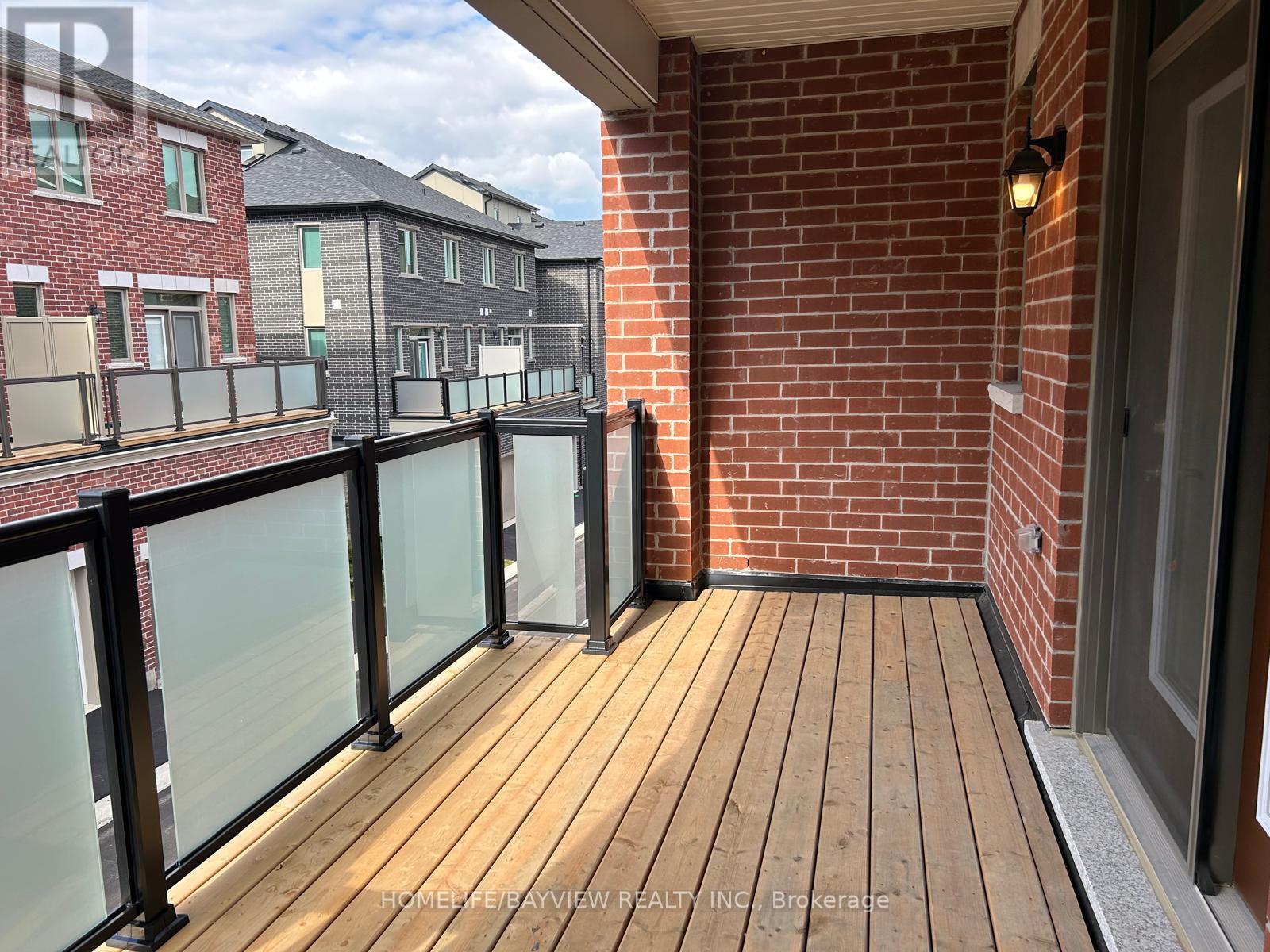95 Thomas Frisby Jr. Crescent Markham (Victoria Square), Ontario L6C 3L2
$3,900 Monthly
Location !! Bright & Spacious 4 Bedrooms Corner Unit Townhouse House, Like A Semi-Det, 9Ft Ceiling, Open Concept Kitchen, Upgrade Oak Stairs, Natural Modern Decor, Tenant Pays All Utilities, Tenant is required to obtain at least $2 Million Tenant Liabilities Insurance, $500 Keys Deposit, Very Functional Layout. MUST SEE !! **** EXTRAS **** (Stainless Steel :- Fridge, Stove, Built-In Dishwasher, Range Hood), Washer & Dryer (id:58043)
Property Details
| MLS® Number | N9236849 |
| Property Type | Single Family |
| Community Name | Victoria Square |
| ParkingSpaceTotal | 3 |
Building
| BathroomTotal | 4 |
| BedroomsAboveGround | 4 |
| BedroomsTotal | 4 |
| BasementDevelopment | Unfinished |
| BasementType | N/a (unfinished) |
| ConstructionStyleAttachment | Attached |
| CoolingType | Central Air Conditioning, Ventilation System |
| ExteriorFinish | Brick |
| FlooringType | Laminate, Carpeted, Hardwood |
| FoundationType | Insulated Concrete Forms |
| HalfBathTotal | 1 |
| HeatingType | Forced Air |
| StoriesTotal | 3 |
| Type | Row / Townhouse |
| UtilityWater | Municipal Water |
Parking
| Garage |
Land
| Acreage | No |
| Sewer | Sanitary Sewer |
Rooms
| Level | Type | Length | Width | Dimensions |
|---|---|---|---|---|
| Second Level | Dining Room | Measurements not available | ||
| Second Level | Kitchen | Measurements not available | ||
| Second Level | Great Room | 1 m | Measurements not available x 1 m | |
| Third Level | Primary Bedroom | 1 m | 1 m | 1 m x 1 m |
| Third Level | Bedroom 2 | 1 m | 1 m | 1 m x 1 m |
| Third Level | Bedroom 3 | 1 m | 1 m | 1 m x 1 m |
| Ground Level | Bedroom 4 | 1 m | 1 m | 1 m x 1 m |
Interested?
Contact us for more information
Simpson W.p. Chan
Broker
505 Hwy 7 Suite 201
Thornhill, Ontario L3T 7T1
Susan Ming Shuen Ang
Salesperson
505 Hwy 7 Suite 201
Thornhill, Ontario L3T 7T1












