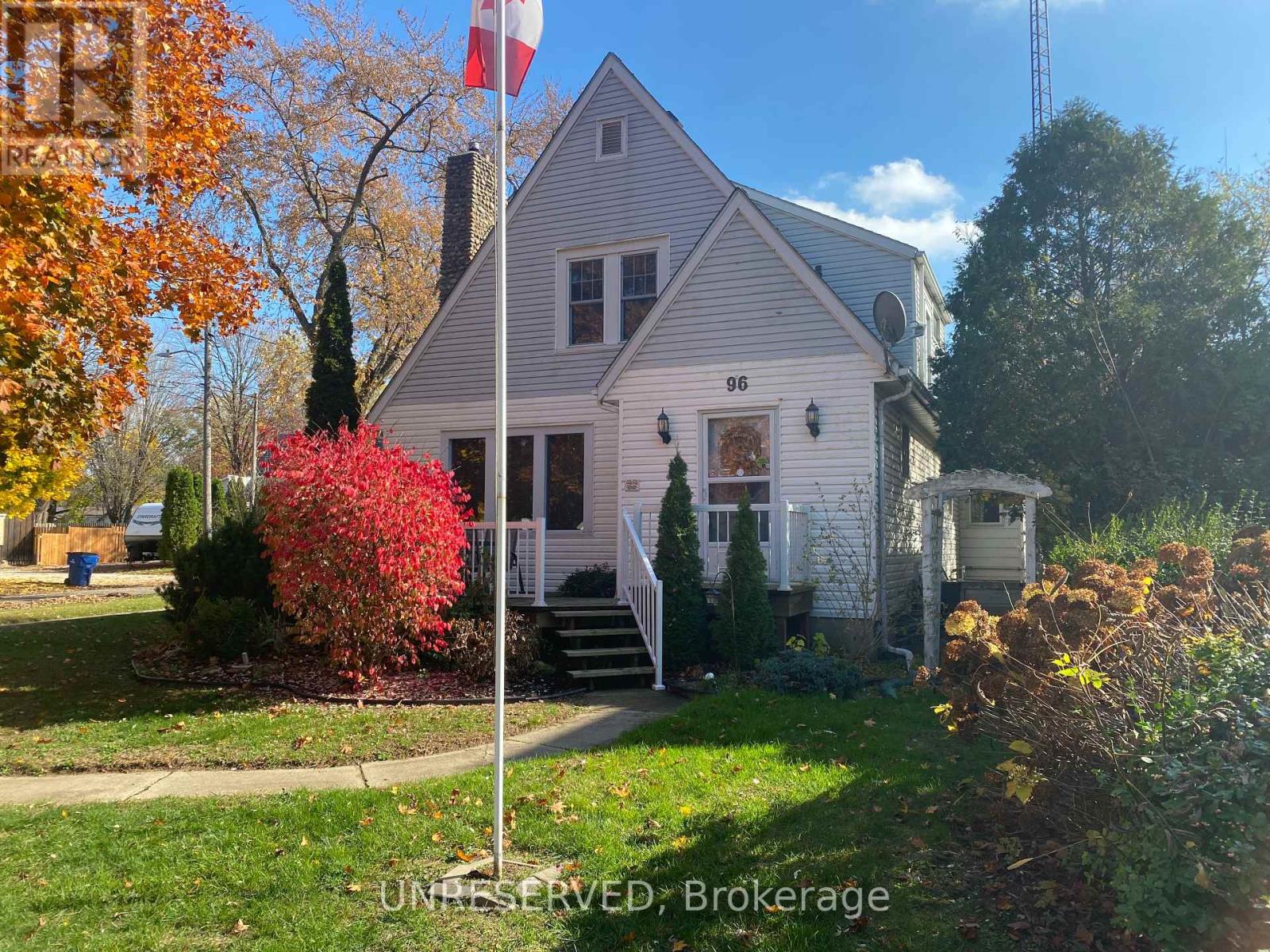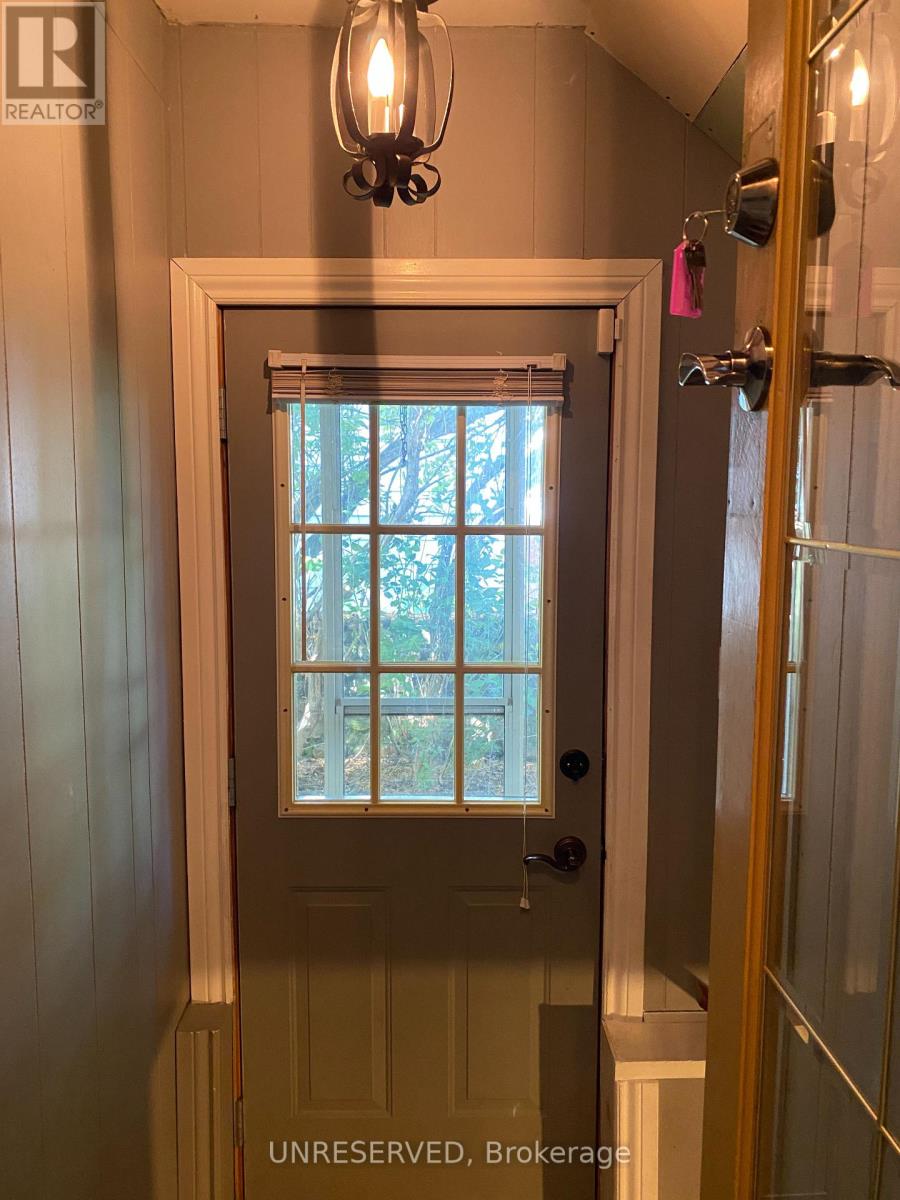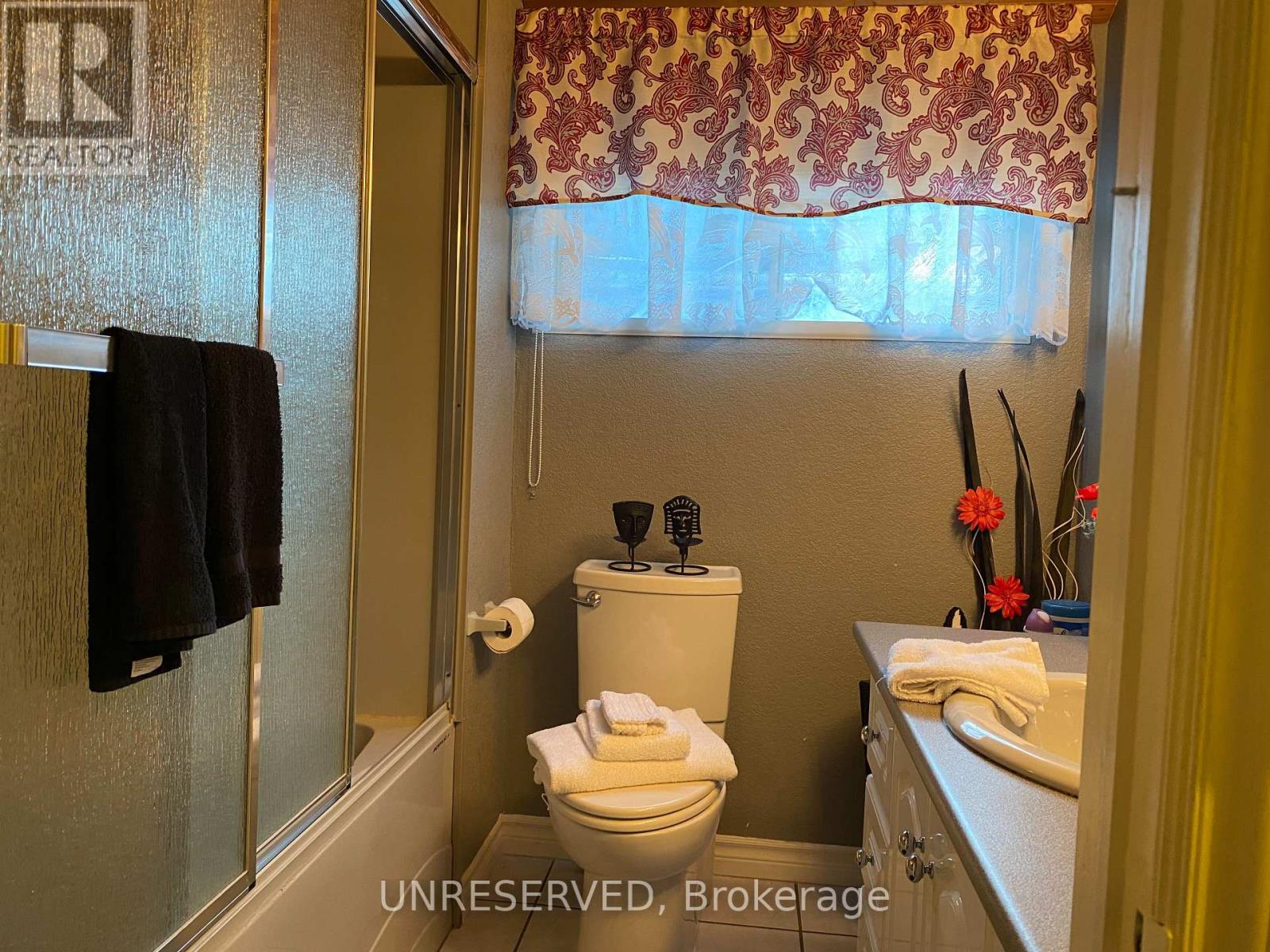96 Main Street W Chatham-Kent (Ridgetown), Ontario N0P 2C0
$549,999
Awesome income potential or multi-generational living in this purposeful home in the college town Ridgetown! This 3 bedroom, 2.5 bath main home features a large workable kitchen, dining room, cozy family room with natural gas fireplace, finished basement that is equipped with a separate entrance, 4 pc bath, laundry and tons of storage space. Move your family members into the 2 bedroom additional dwelling that is also equipped with a separate entrance and privacy door from the main house. This bonus living space also features a 3 piece bath, living/kitchen area, laundry room, office/bedroom and private entrance into the backyard. The 2 furnaces were installed 2015 and the electrical has been updated and is 200amp. **** EXTRAS **** This property would also serve well as an ARBNB because of its close proximity to 401, Rondeau and lake Erie. Well planned side parking . (id:58043)
Property Details
| MLS® Number | X8485088 |
| Property Type | Single Family |
| Community Name | Ridgetown |
| AmenitiesNearBy | Schools |
| Features | Irregular Lot Size, In-law Suite |
| ParkingSpaceTotal | 4 |
| Structure | Porch, Patio(s) |
Building
| BathroomTotal | 4 |
| BedroomsAboveGround | 5 |
| BedroomsTotal | 5 |
| Amenities | Fireplace(s) |
| Appliances | Window Coverings |
| BasementDevelopment | Partially Finished |
| BasementType | N/a (partially Finished) |
| ConstructionStyleAttachment | Detached |
| CoolingType | Central Air Conditioning |
| ExteriorFinish | Aluminum Siding |
| FireplacePresent | Yes |
| FireplaceTotal | 1 |
| FireplaceType | Insert |
| FoundationType | Concrete |
| HalfBathTotal | 1 |
| HeatingFuel | Natural Gas |
| HeatingType | Forced Air |
| StoriesTotal | 2 |
| Type | House |
| UtilityWater | Municipal Water |
Land
| Acreage | No |
| LandAmenities | Schools |
| Sewer | Sanitary Sewer |
| SizeDepth | 158 Ft ,4 In |
| SizeFrontage | 52 Ft ,9 In |
| SizeIrregular | 52.8 X 158.4 Ft |
| SizeTotalText | 52.8 X 158.4 Ft|under 1/2 Acre |
| SurfaceWater | Lake/pond |
| ZoningDescription | Rl1-474 |
Rooms
| Level | Type | Length | Width | Dimensions |
|---|---|---|---|---|
| Second Level | Primary Bedroom | 4.96 m | 3.2 m | 4.96 m x 3.2 m |
| Second Level | Bedroom | 4.6 m | 2.89 m | 4.6 m x 2.89 m |
| Second Level | Bedroom | 4.87 m | 2.56 m | 4.87 m x 2.56 m |
| Basement | Recreational, Games Room | 7.22 m | 5.63 m | 7.22 m x 5.63 m |
| Basement | Laundry Room | 2.89 m | 1.85 m | 2.89 m x 1.85 m |
| Main Level | Kitchen | 4.6 m | 3.38 m | 4.6 m x 3.38 m |
| Main Level | Dining Room | 4.23 m | 4.11 m | 4.23 m x 4.11 m |
| Main Level | Living Room | 5.02 m | 4.05 m | 5.02 m x 4.05 m |
| Main Level | Bedroom | 3.32 m | 2.86 m | 3.32 m x 2.86 m |
| Main Level | Bedroom | 4.41 m | 4.17 m | 4.41 m x 4.17 m |
| Main Level | Office | 4.26 m | 2.74 m | 4.26 m x 2.74 m |
| Main Level | Laundry Room | Measurements not available |
Utilities
| Cable | Installed |
| Sewer | Installed |
https://www.realtor.ca/real-estate/27100908/96-main-street-w-chatham-kent-ridgetown-ridgetown
Interested?
Contact us for more information
Barry Cordingley
Broker of Record
10 Lower Spadina Ave #500
Toronto, Ontario M5V 2Z2
Tracy Cordingley
Salesperson
10 Lower Spadina Ave #500
Toronto, Ontario M5V 2Z2






























